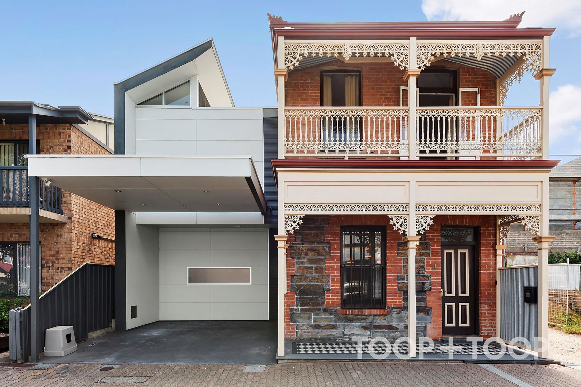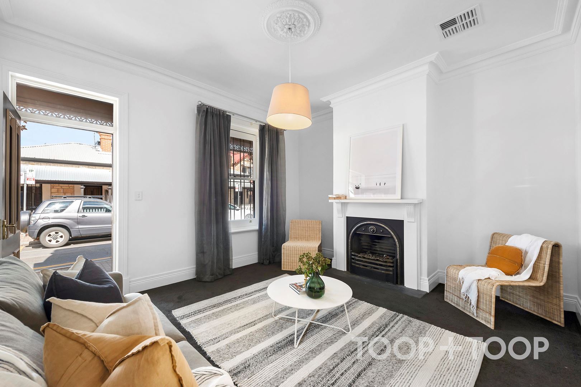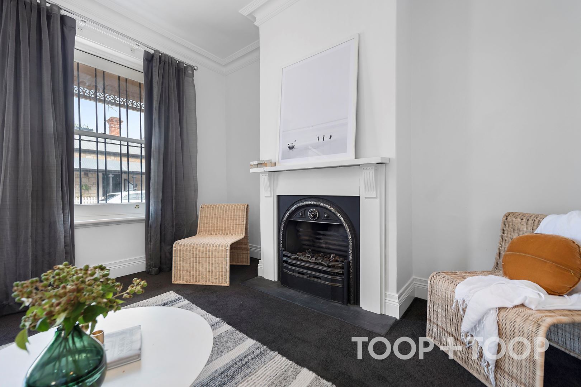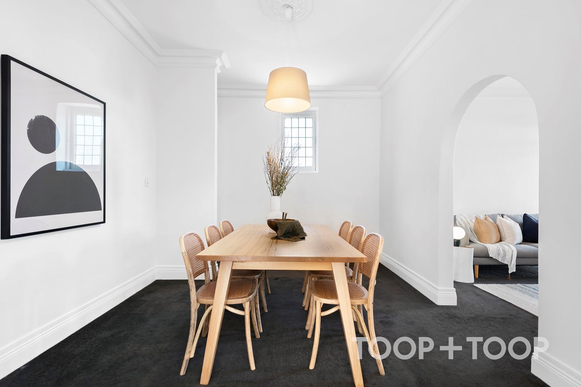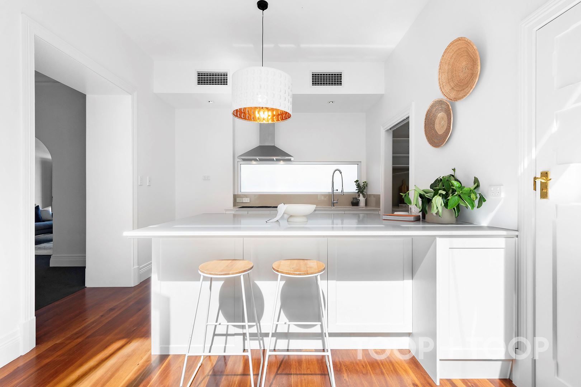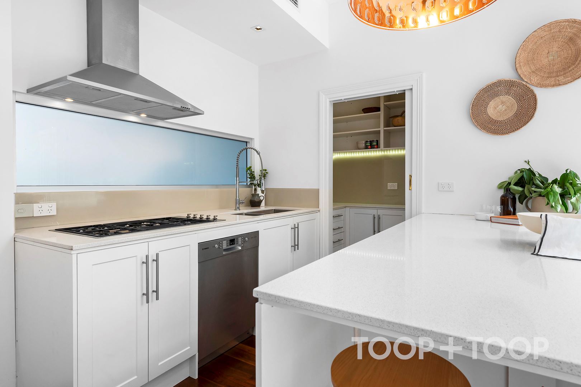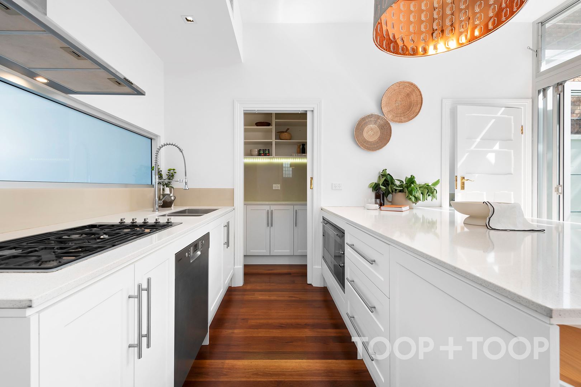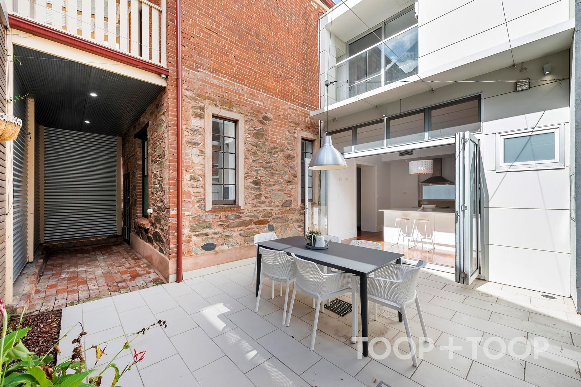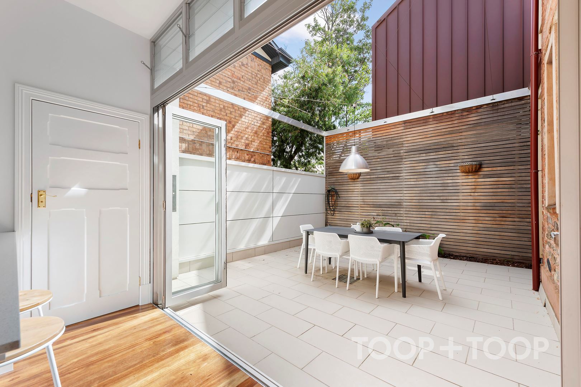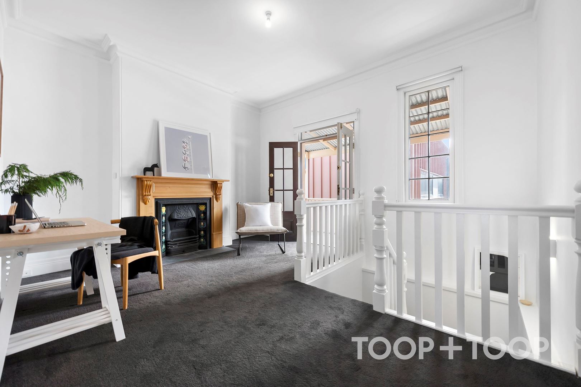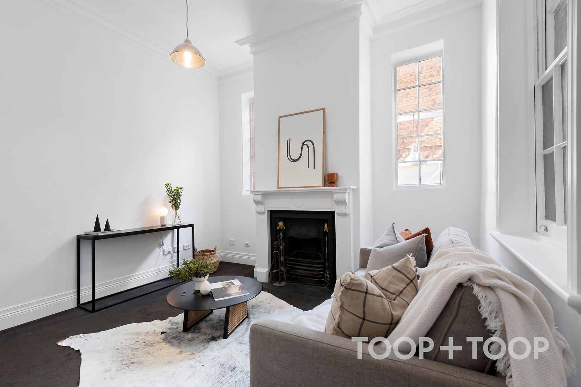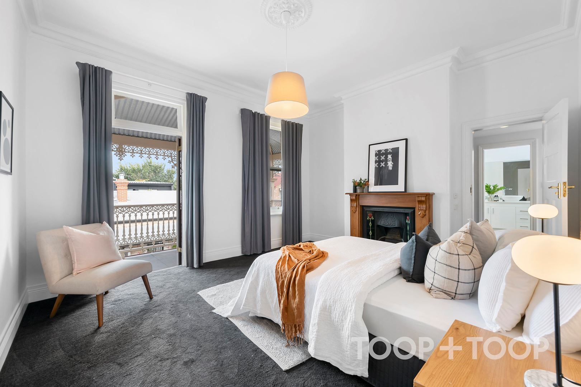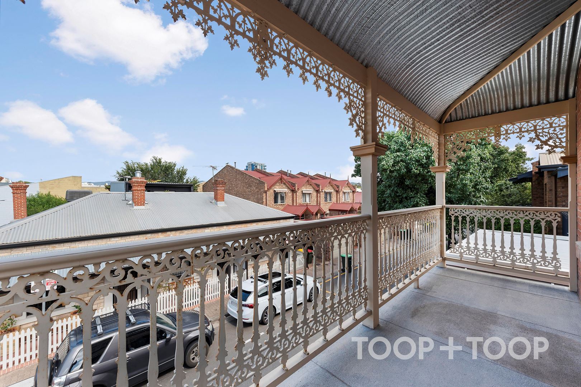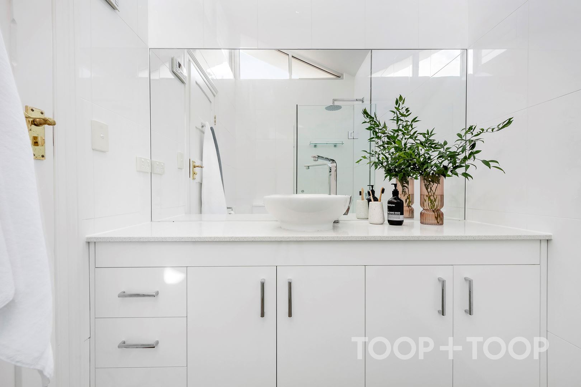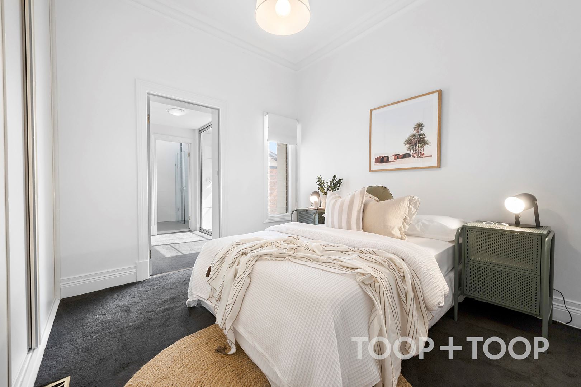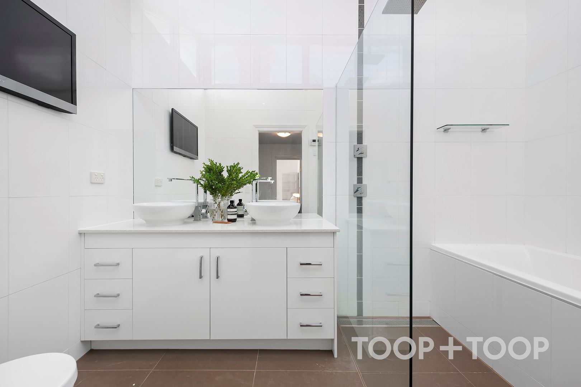11 Castle Street
Adelaide
2
Beds
2
Baths
2
Cars
Blackeby’s Lolly Shop c.1880
This former Lolly shop is steeped in local History. Experience the thrilling paradox of old and new, cosiness and spaciousness, in this hidden gem off Halifax Street. This freestanding, two-storey terrace home is surrounded by eclectic inner-city streets and lanes, within walking distance of everything our Festival State has to offer.
This spacious terrace offers a modern twist and timeless charm, renovated in 2011 it is a harmonious blend of character and contemporary liveability. Fall in love with traditional features such as ornate fireplaces, high ceilings, decorative ceiling roses, multi-paned windows, and joinery are complemented by rooms furnished for modern living and comfort.
Upon entering the home, the sitting room boasts a welcoming gas fireplace and flows into the central dining room. Contemporary charcoal-toned carpets are complemented by white walls and woodwork. The adjacent extension houses a stunning kitchen with a walk-in pantry, Essa stone benchtops, glass splash backs, and SMEG appliances. Seamless indoor and outdoor entertaining with the kitchen café doors that open to the private alfresco courtyard.
At the rear of the home, a studio or casual lounge with outdoor access provides a cosy place to relax. The staircase leads to the second storey, featuring a light-filled casual living area or study that opens to the rear balcony via French doors. Both bedrooms offer individual ensuites, with the main bedroom featuring a large fitted-out walk-in robe and built-ins in the second bedroom. The laundry is well placed for drying in the sunshine in front of the sliding doors or on the private balcony.
Located close to local restaurants on Halifax or Hutt Street, and within walking distance to the city and Central Market, this home is perfect for city living.
Special features include:
- Ducted reverse cycle air conditioning
- Rinnai temp controlled instant hot water
- Kitchen with SMEG 5 burner gas cooktop & wide oven, Bosch dishwasher, walk-in pantry, plumbing for fridge, double sink, extendable tap, glass splashbacks, Sydney Red Gum timber flooring
- Main ensuite with spa bath & dual rain showers, both ensuites with louvre skylights (electric control)
- Gas open fire in sitting room, working open fireplace in bedroom
- Storage under stairs
- Laundry with individual drying area & access to rear balcony
- Downstairs powder room
- 1000L underground rainwater tank with pump plumbed to the toilets
- Carport for 2 small cars
- Zoned for Gilles Street and Sturt Street Primary Schools, Adelaide and Adelaide Botanic High Schools, not to mention the Adelaide University Campus' within close proximity.
For more ways to interact with this home go to www.11castle.toop.com.au
This spacious terrace offers a modern twist and timeless charm, renovated in 2011 it is a harmonious blend of character and contemporary liveability. Fall in love with traditional features such as ornate fireplaces, high ceilings, decorative ceiling roses, multi-paned windows, and joinery are complemented by rooms furnished for modern living and comfort.
Upon entering the home, the sitting room boasts a welcoming gas fireplace and flows into the central dining room. Contemporary charcoal-toned carpets are complemented by white walls and woodwork. The adjacent extension houses a stunning kitchen with a walk-in pantry, Essa stone benchtops, glass splash backs, and SMEG appliances. Seamless indoor and outdoor entertaining with the kitchen café doors that open to the private alfresco courtyard.
At the rear of the home, a studio or casual lounge with outdoor access provides a cosy place to relax. The staircase leads to the second storey, featuring a light-filled casual living area or study that opens to the rear balcony via French doors. Both bedrooms offer individual ensuites, with the main bedroom featuring a large fitted-out walk-in robe and built-ins in the second bedroom. The laundry is well placed for drying in the sunshine in front of the sliding doors or on the private balcony.
Located close to local restaurants on Halifax or Hutt Street, and within walking distance to the city and Central Market, this home is perfect for city living.
Special features include:
- Ducted reverse cycle air conditioning
- Rinnai temp controlled instant hot water
- Kitchen with SMEG 5 burner gas cooktop & wide oven, Bosch dishwasher, walk-in pantry, plumbing for fridge, double sink, extendable tap, glass splashbacks, Sydney Red Gum timber flooring
- Main ensuite with spa bath & dual rain showers, both ensuites with louvre skylights (electric control)
- Gas open fire in sitting room, working open fireplace in bedroom
- Storage under stairs
- Laundry with individual drying area & access to rear balcony
- Downstairs powder room
- 1000L underground rainwater tank with pump plumbed to the toilets
- Carport for 2 small cars
- Zoned for Gilles Street and Sturt Street Primary Schools, Adelaide and Adelaide Botanic High Schools, not to mention the Adelaide University Campus' within close proximity.
For more ways to interact with this home go to www.11castle.toop.com.au
Sold on Jan 27, 2024
$1,345,000
Auction Time
Property Information
Built 1880
Land Size 149.00 sqm approx.
Council Rates $3,501.00 pa approx
ES Levy $196.65 pa approx
Water Rates $223.10 pq approx
CONTACT AGENTS
Neighbourhood Map
Schools in the Neighbourhood
| School | Distance | Type |
|---|---|---|



