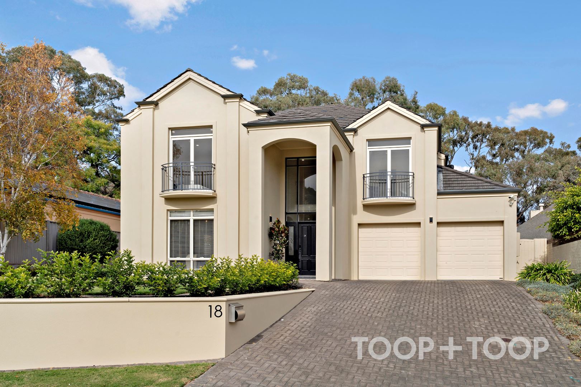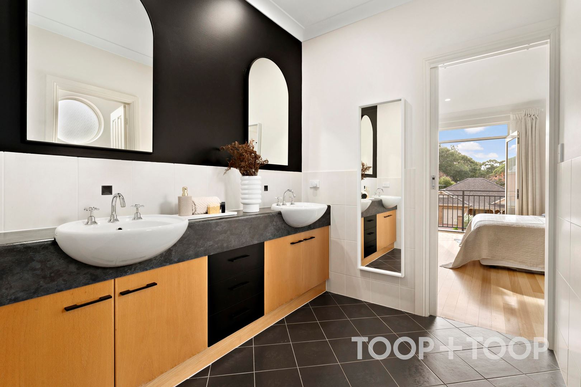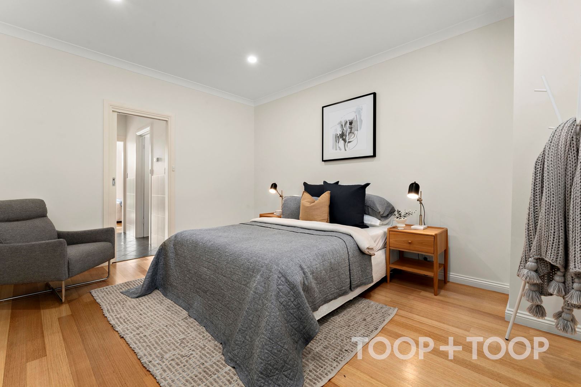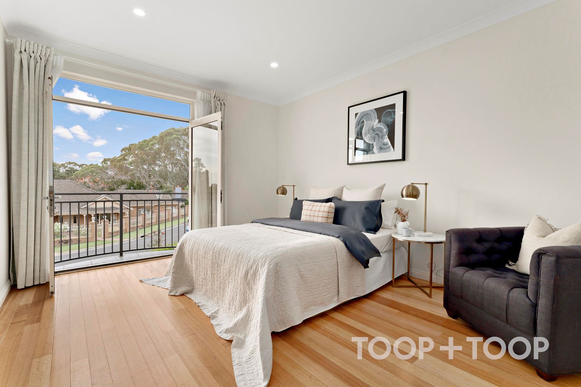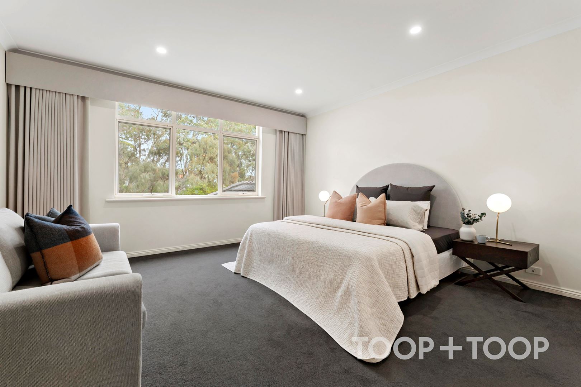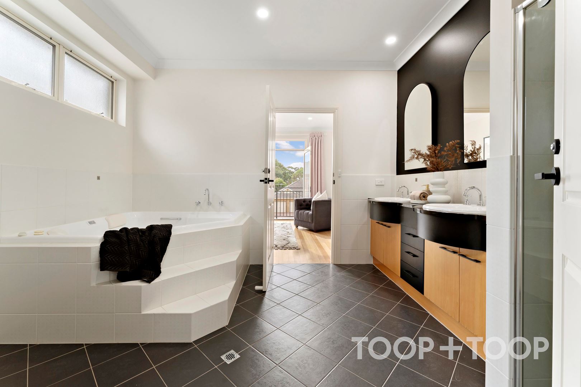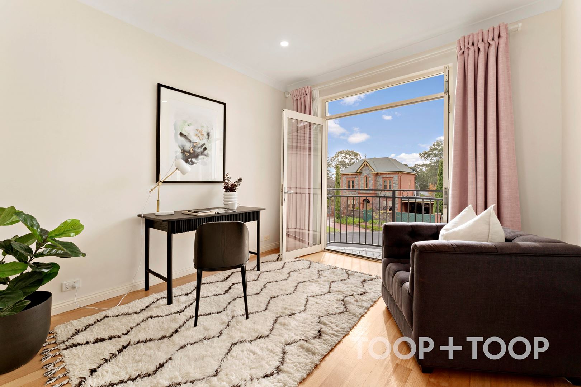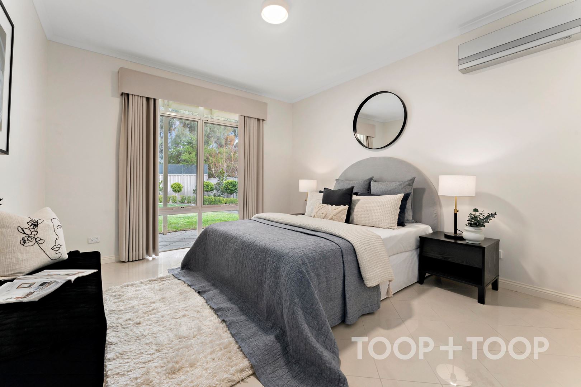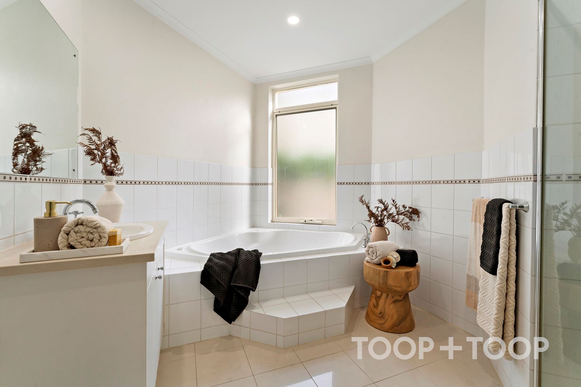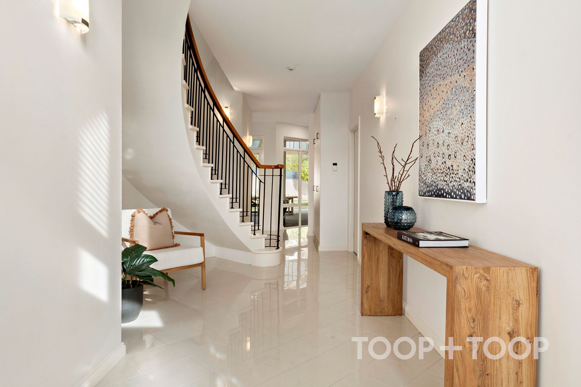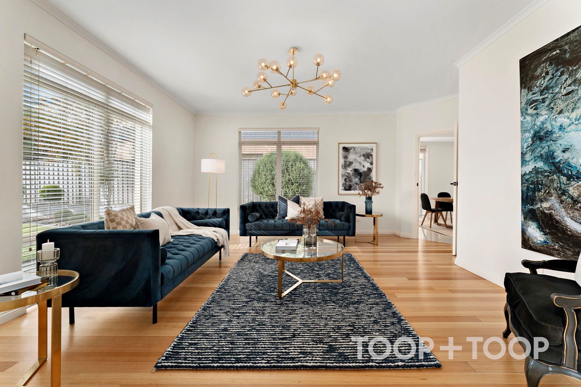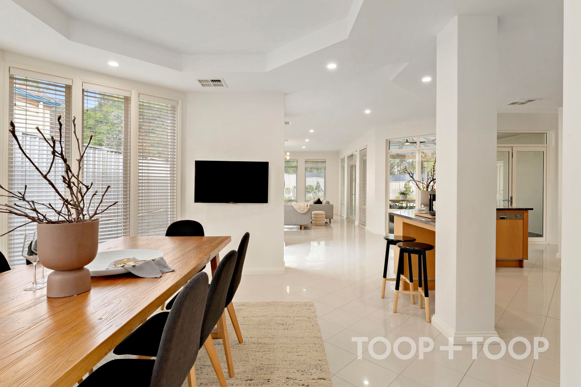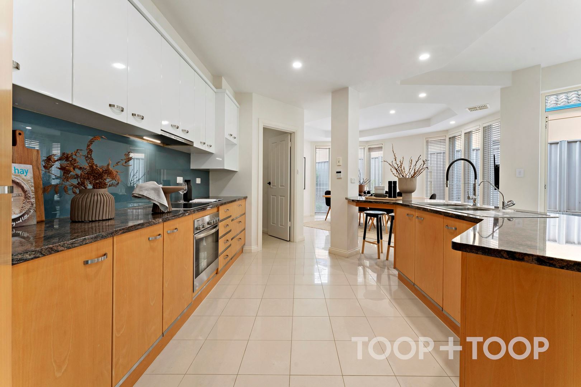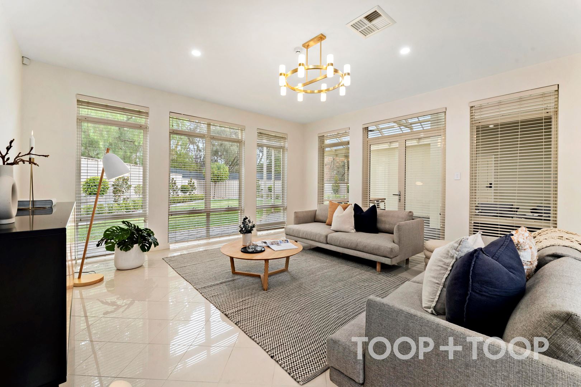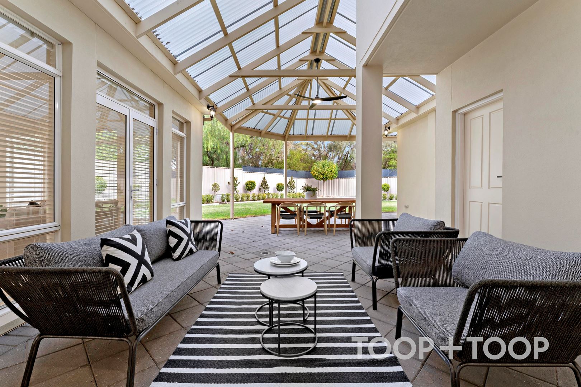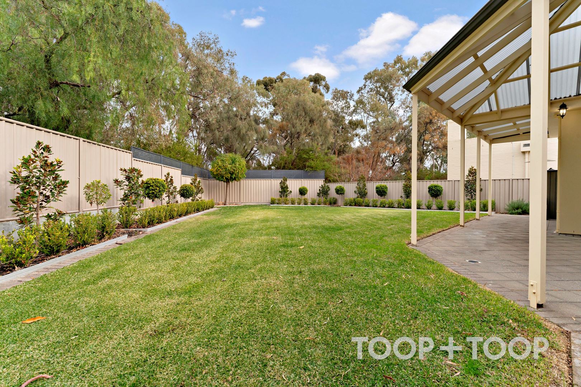18 Cooper Angus Grove
Wattle Park
5
Beds
3
Baths
2
Cars
"Elegance in Wattle Park"
Nestled in the prestige enclave of Wattle Park, 18 Cooper Angus Grove emerges as a testament to timeless elegance and modern finesse. This executive two storey residence is an offering of sophistication and delight for those privileged to call it home. As you step onto the grand custom-built residence, a sense of charm transports you, with the magnificence of the high ceiling creating an atmosphere of grandeur and openness and the strikingly curved iron stairway, adorned with opulent charcoal-colored carpeting.
The elegant formal lounge provides a tranquil view of the meticulously maintained front garden. Transitioning from the formal lounge, the open-plan dining, kitchen, and family areas showcase a harmonious blend of practicality and elegance, featuring under-floor heating and pristine porcelain floor tiles. Expansive picture windows bathe these spaces in natural light, offering picturesque views of the pergola-covered, paved entertaining area and the private gardens beyond.
A gleaming designer kitchen will excite the chef of the family, complete with granite countertops, a sleek glass splashback, and an expansive walk-in pantry. Quality Miele appliances, including an induction cooktop, stainless steel oven, and integrated dishwasher, complement the expansive island bench to oversee the open plan living and dining. French doors open to a magnificent all-weather entertaining area, perfect for hosting gatherings in style.
The spacious undercover paved entertaining area with ceiling fan, and gas point—an idyllic setting for outdoor gatherings, offering direct access to the backyard. The adjacent lawn, a versatile playground for children and pets, doubles as a charming venue for year-round gatherings.
The double garage, with its automatic panel-lift doors, offers direct entry into the home and includes ample space for a workshop, featuring three sets of power points ideal for wine or drinks fridges. A roller door at the rear of the garage provides access to a third parking space.
This splendid home comprises five bedrooms, with one conveniently located on the ground floor.
Upper level, Four of the bedrooms are complete with sophisticated en-suites or two-way bathrooms. The luxurious master en-suite complete with a luxuriously inviting two-person corner spa bath and double vanities. Both en-suites are enhanced with under-floor heating and temperature-controlled water. The expansive master bedroom features separate his-and-hers robes, while bedrooms three and four are equipped with walk-in robes.
The ground-floor bedroom is adjacent to a spacious bathroom complete with a luxurious corner bath.
Additional amenities include zoned ducted reverse-cycle air conditioning, a sophisticated security system, and an automated irrigation system, ensuring year-round comfort and convenience. This home truly exemplifies elegance and functionality in perfect harmony.
Enjoy the lifestyle on offer in this blue-chip Eastern locale, zoned to Burnside Primary School and Norwood International High School, with an abundance of private school selections nearby including Pembroke and short stroll to St Peter's girls' school. Weekends will be spent at Penfold's Magill Estate, Bellyett Reserve, browsing the ample shopping boutiques along the Parade and enjoying the culinary delights of Magill Road.
Some of this stunning residence's many features include:
· 5 spacious bedrooms
· Four of the bedrooms boast en-suites or two-way bathrooms. Both en-suites are enhanced with under-floor heating and temperature-controlled water.
· The master bedroom showcases his-and-hers walk-in robes and a sophisticated ensuite includes a luxurious two-person corner spa bath with double vanities
· Bedrooms two and three are equipped with walk-in robes.
· Bedrooms three and four offer balconies with views to the front of the home garden area
· The ground-floor bedroom is adjacent to a spacious bathroom with a luxurious corner bath
· 2 meticulously designed entertaining areas
· High ceilings, instilling an airy and expansive ambiance
· Gourmet kitchen with quality Miele appliances, including a glass cooktop, oven, rangehood and integrated dishwasher, complement the expansive island bench and walkin pantry
· Under-floor heating and pristine porcelain floor tiles
· Timber flooring on the formal lounge and the upper level
· Reversed cycled Ducted Heating and Cooling air conditioning
· An abundance of storage throughout
· Automated irrigation system
· 3 Phase power and Solar Panels
· LED lighting
· Security system
· Undercover outdoor entertaining area with ceiling fan
· Low maintenance living, the perfect lock up & leave
· Double garage with secure internal access with resin flooring
· A roller door at the rear of the garage provides access to a third parking space
· 843sqm allotment with landscaped surround
· Zoned for Burnside Primary School and Norwood International High School. Walking distance to Private School; St Peter’s Girls’ College
Whether you're seeking a residence in Wattle Park or an investment property with potential for generous returns and long-term tenancies, this home is poised to meet your needs.
Ryan and Lalita Yuan eagerly anticipate assisting you in making this beautiful property your own.
The elegant formal lounge provides a tranquil view of the meticulously maintained front garden. Transitioning from the formal lounge, the open-plan dining, kitchen, and family areas showcase a harmonious blend of practicality and elegance, featuring under-floor heating and pristine porcelain floor tiles. Expansive picture windows bathe these spaces in natural light, offering picturesque views of the pergola-covered, paved entertaining area and the private gardens beyond.
A gleaming designer kitchen will excite the chef of the family, complete with granite countertops, a sleek glass splashback, and an expansive walk-in pantry. Quality Miele appliances, including an induction cooktop, stainless steel oven, and integrated dishwasher, complement the expansive island bench to oversee the open plan living and dining. French doors open to a magnificent all-weather entertaining area, perfect for hosting gatherings in style.
The spacious undercover paved entertaining area with ceiling fan, and gas point—an idyllic setting for outdoor gatherings, offering direct access to the backyard. The adjacent lawn, a versatile playground for children and pets, doubles as a charming venue for year-round gatherings.
The double garage, with its automatic panel-lift doors, offers direct entry into the home and includes ample space for a workshop, featuring three sets of power points ideal for wine or drinks fridges. A roller door at the rear of the garage provides access to a third parking space.
This splendid home comprises five bedrooms, with one conveniently located on the ground floor.
Upper level, Four of the bedrooms are complete with sophisticated en-suites or two-way bathrooms. The luxurious master en-suite complete with a luxuriously inviting two-person corner spa bath and double vanities. Both en-suites are enhanced with under-floor heating and temperature-controlled water. The expansive master bedroom features separate his-and-hers robes, while bedrooms three and four are equipped with walk-in robes.
The ground-floor bedroom is adjacent to a spacious bathroom complete with a luxurious corner bath.
Additional amenities include zoned ducted reverse-cycle air conditioning, a sophisticated security system, and an automated irrigation system, ensuring year-round comfort and convenience. This home truly exemplifies elegance and functionality in perfect harmony.
Enjoy the lifestyle on offer in this blue-chip Eastern locale, zoned to Burnside Primary School and Norwood International High School, with an abundance of private school selections nearby including Pembroke and short stroll to St Peter's girls' school. Weekends will be spent at Penfold's Magill Estate, Bellyett Reserve, browsing the ample shopping boutiques along the Parade and enjoying the culinary delights of Magill Road.
Some of this stunning residence's many features include:
· 5 spacious bedrooms
· Four of the bedrooms boast en-suites or two-way bathrooms. Both en-suites are enhanced with under-floor heating and temperature-controlled water.
· The master bedroom showcases his-and-hers walk-in robes and a sophisticated ensuite includes a luxurious two-person corner spa bath with double vanities
· Bedrooms two and three are equipped with walk-in robes.
· Bedrooms three and four offer balconies with views to the front of the home garden area
· The ground-floor bedroom is adjacent to a spacious bathroom with a luxurious corner bath
· 2 meticulously designed entertaining areas
· High ceilings, instilling an airy and expansive ambiance
· Gourmet kitchen with quality Miele appliances, including a glass cooktop, oven, rangehood and integrated dishwasher, complement the expansive island bench and walkin pantry
· Under-floor heating and pristine porcelain floor tiles
· Timber flooring on the formal lounge and the upper level
· Reversed cycled Ducted Heating and Cooling air conditioning
· An abundance of storage throughout
· Automated irrigation system
· 3 Phase power and Solar Panels
· LED lighting
· Security system
· Undercover outdoor entertaining area with ceiling fan
· Low maintenance living, the perfect lock up & leave
· Double garage with secure internal access with resin flooring
· A roller door at the rear of the garage provides access to a third parking space
· 843sqm allotment with landscaped surround
· Zoned for Burnside Primary School and Norwood International High School. Walking distance to Private School; St Peter’s Girls’ College
Whether you're seeking a residence in Wattle Park or an investment property with potential for generous returns and long-term tenancies, this home is poised to meet your needs.
Ryan and Lalita Yuan eagerly anticipate assisting you in making this beautiful property your own.
Sold on Jun 19
Property Information
Built 2002
Land Size 843.00 sqm approx.
CONTACT AGENTS

Neighbourhood Map
Schools in the Neighbourhood
| School | Distance | Type |
|---|---|---|


