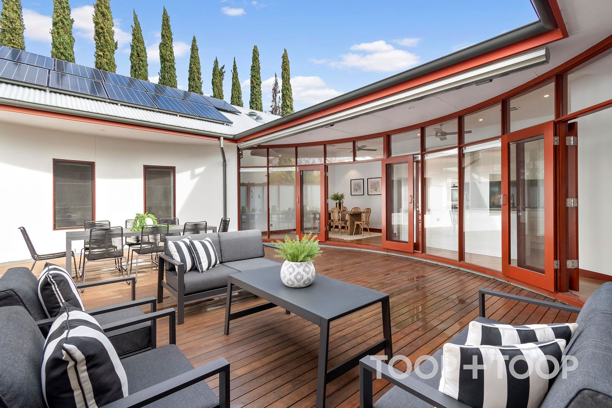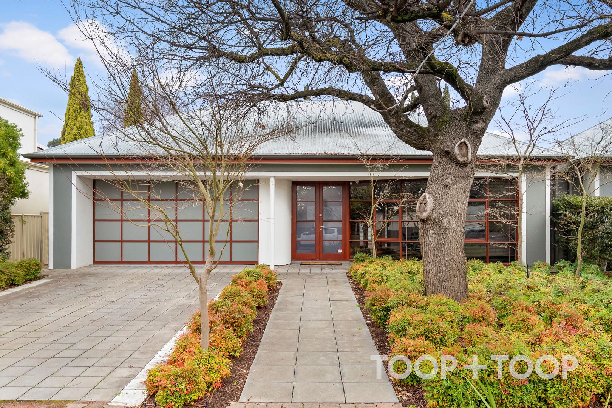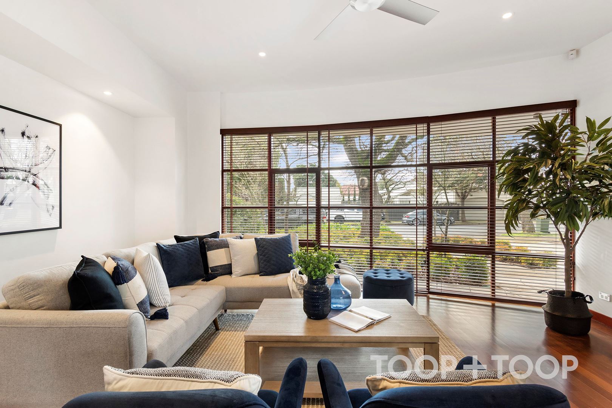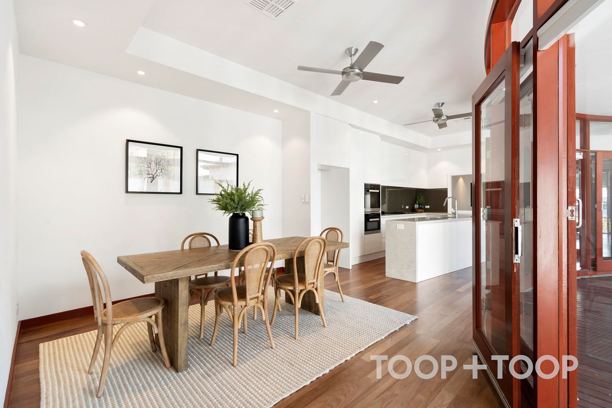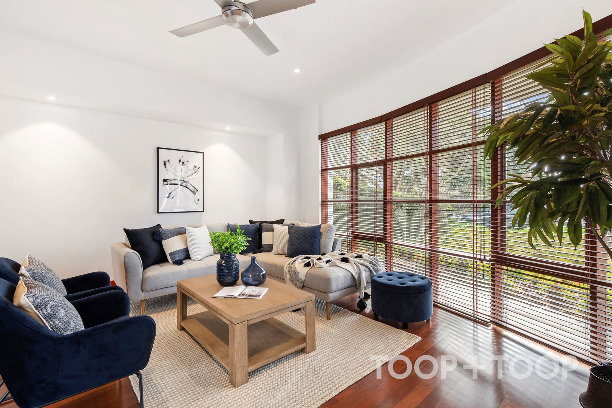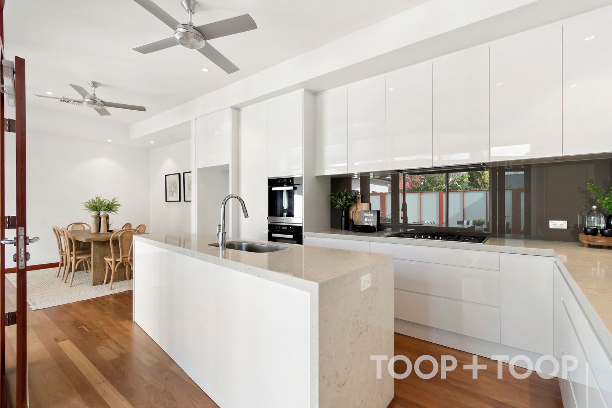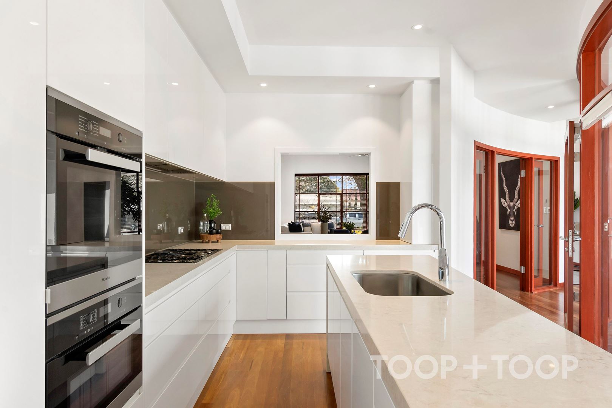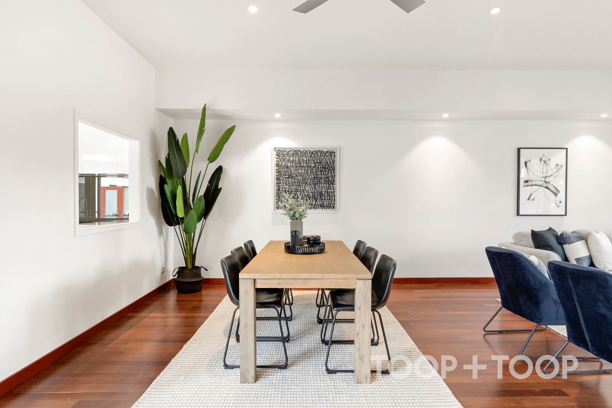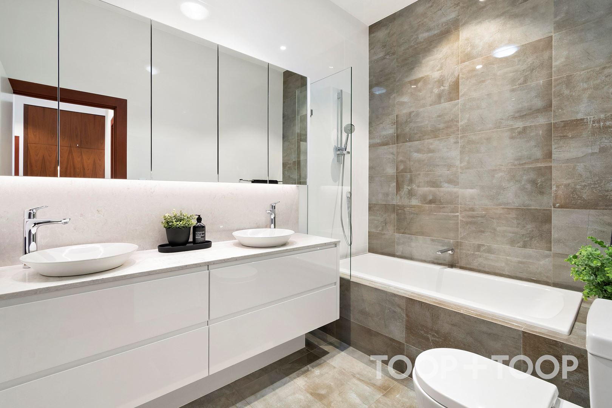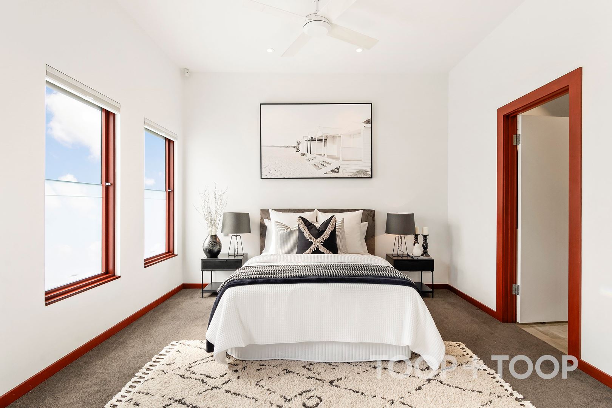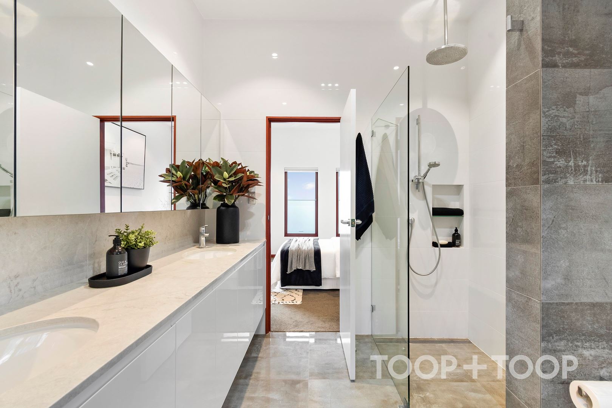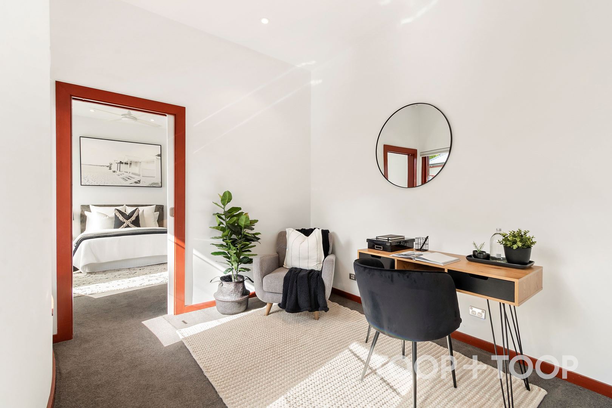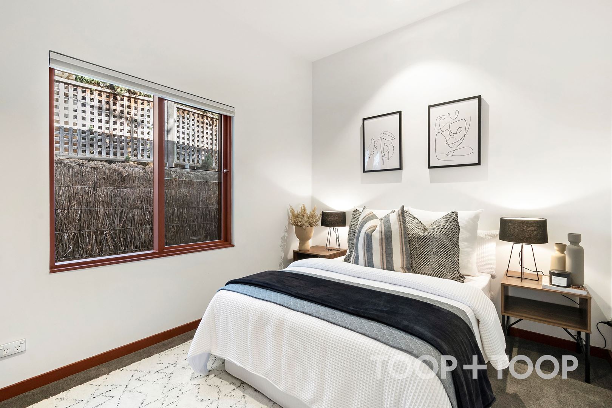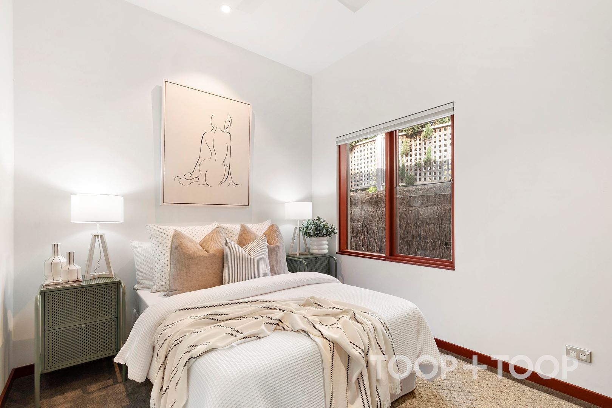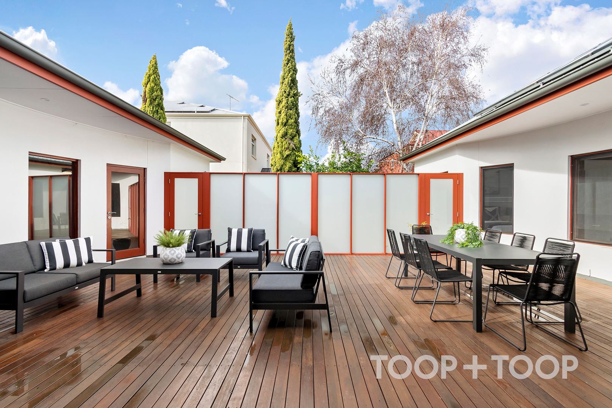25 Malvern Avenue
Malvern
3
Beds
2
Baths
2
Cars
SOLD by TOOP+TOOP REAL ESTATE
For more information on the sale of this property,
please contact TOOP+TOOP's Director of Sales,
Bronte Manuel on +61 0439 828 882
please contact TOOP+TOOP's Director of Sales,
Bronte Manuel on +61 0439 828 882
Sold on Sep 1, 2021
Property Information
Built 2002
Land Size 501.00 sqm approx.
Council Rates $3361.25pa approx
ES Levy $296.95pa approx
Water Rates 346.69pq approx
CONTACT AGENTS

Neighbourhood Map
Schools in the Neighbourhood
| School | Distance | Type |
|---|---|---|


