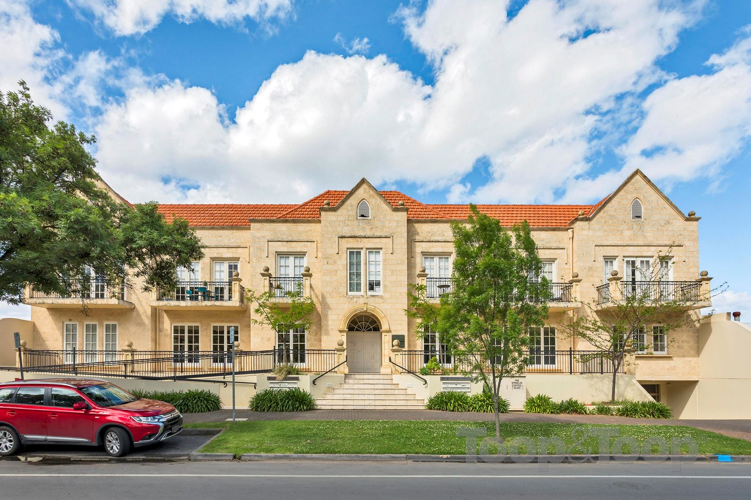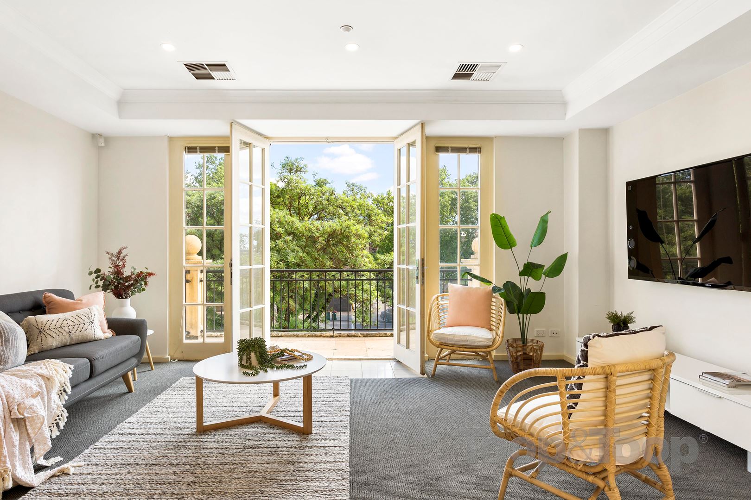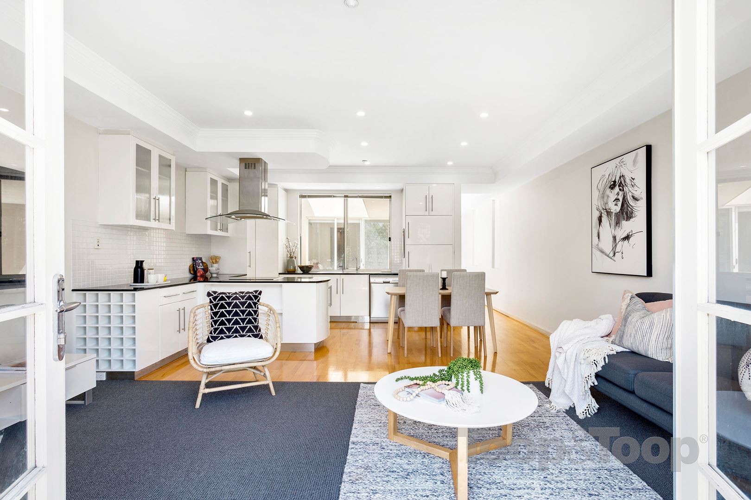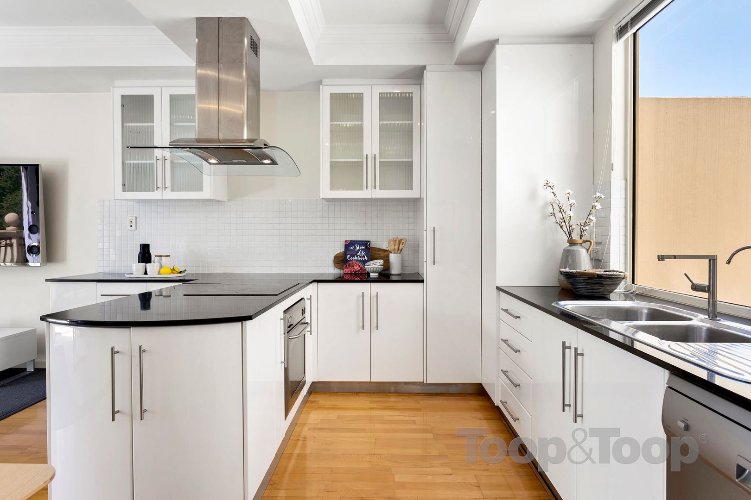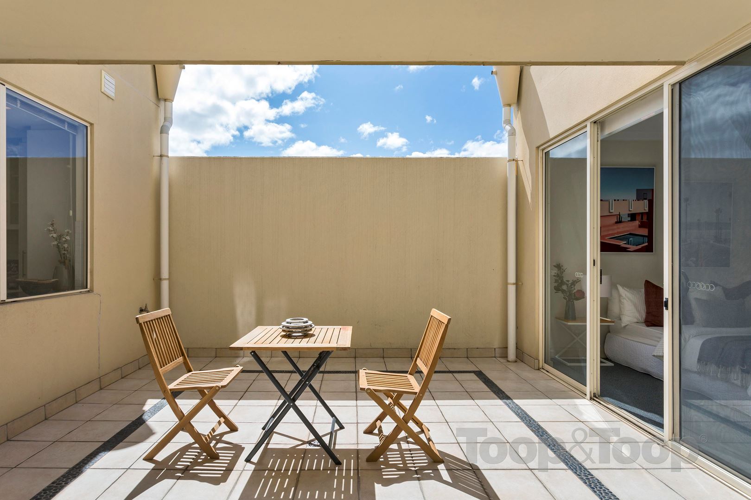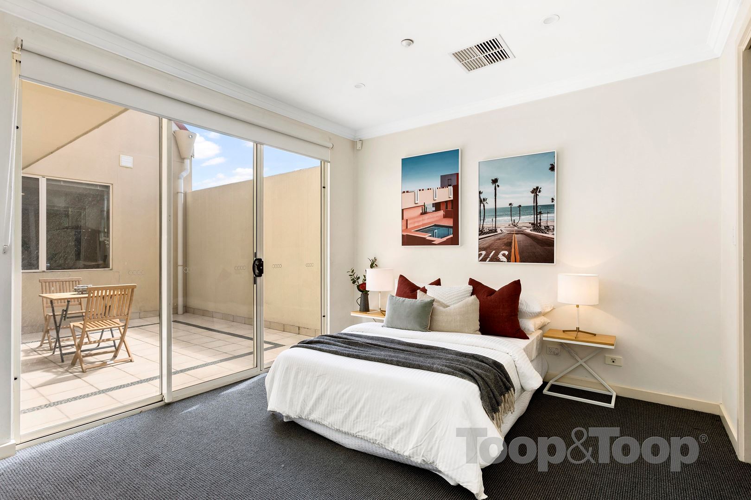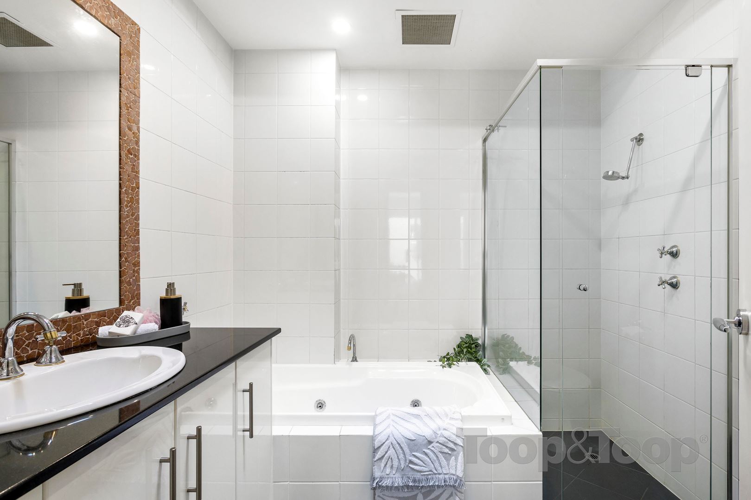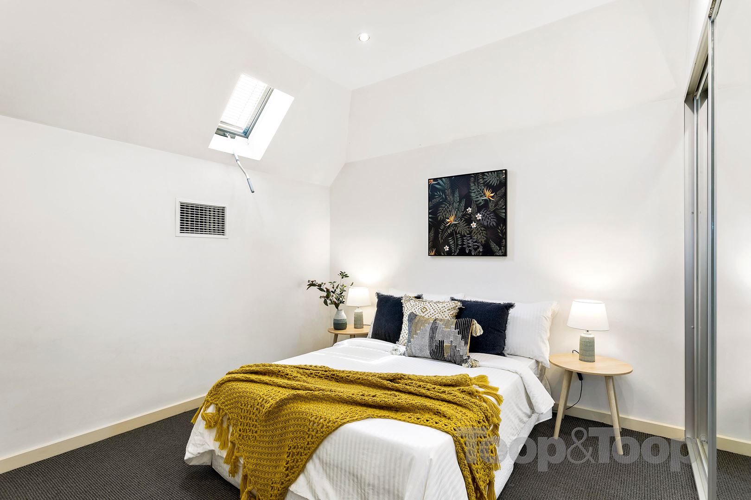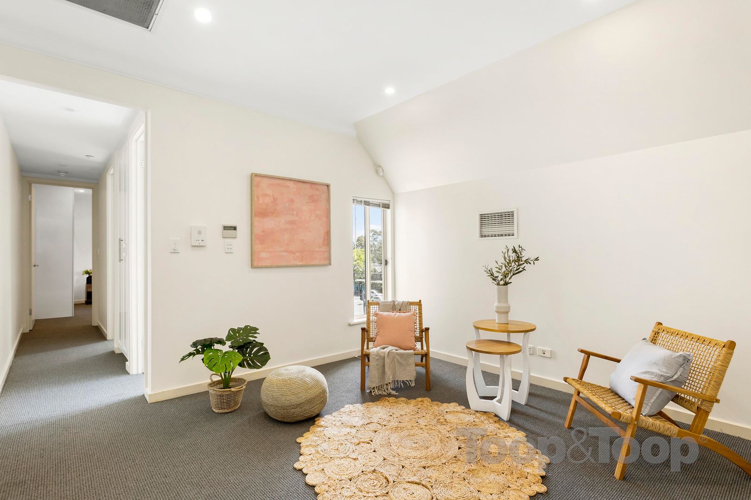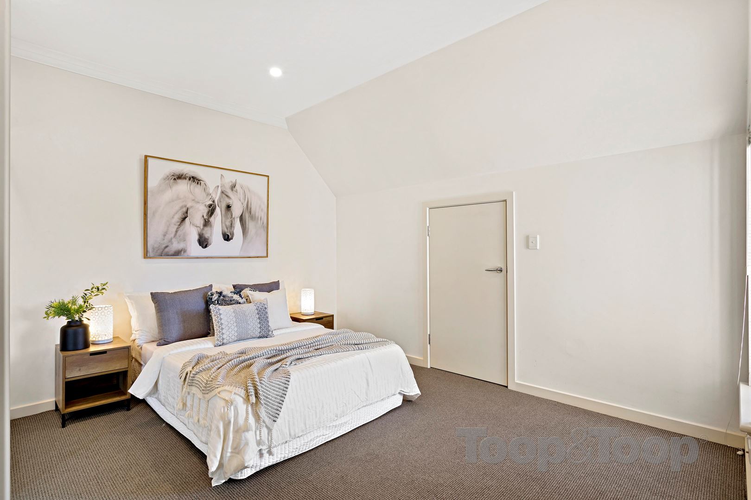1 / 76 Osmond Terrace
Norwood
4
Beds
2
Baths
2
Cars
Stunning boutique lifestyle
A wonderful, boutique townhouse delivers an impressive and light-filled lifestyle. Situated amongst a small number of neighbours and incredibly positioned on The Parade’s doorstep, this is a unique and magnificent opportunity.
A timeless, architecturally designed home, this property is sure to impress. Perfectly overlooking the grandeur of Osmond Terrace the spacious living room seamlessly leads out through French doors to a sizeable balcony. The fresh, white kitchen with granite benchtops, integrated fridge and plenty of cabinetry perfectly entertains the living and dining space and presents a gorgeous outlook through large picture windows over the central courtyard. Perfectly located at the end of the development this townhouse offers a North-facing, sun-lit and spacious courtyard, absolutely ideal for entertaining.
Floating timber flooring takes you through to a master bedroom suite, complete with walk in robe and spacious ensuite with frameless shower and separate spa bath. The main bedroom also delivers seamless access to the central courtyard. A wonderful place to step out for your morning coffee and breakfast. A front bedroom can double as a home office or study. Completing the ground floor is a separate toilet and separate laundry.
Upstairs continues to impress. Two large bedrooms both with mirrored built in robes, vaulted ceilings and plenty of light are ideal for the additional family or guests. A large central living room is perfect for a teenager’s retreat or second living area. All this is perfectly serviced by a spacious bathroom with separate shower and bath and granite vanity. A separate toilet completes this upstairs offering.
Zoned for Norwood Primary and Norwood Morialta schools, within steps to the cosmopolitan restaurants, cafes and shopping of The Parade, your search for that ideal property is over.
Further features:
Ducted reverse cycle airconditioning
LED lighting
New carpets
Double lock up garage, plus visitors parking
Intercom
Wall mounted TV included in lounge
Separate toilet downstairs
A timeless, architecturally designed home, this property is sure to impress. Perfectly overlooking the grandeur of Osmond Terrace the spacious living room seamlessly leads out through French doors to a sizeable balcony. The fresh, white kitchen with granite benchtops, integrated fridge and plenty of cabinetry perfectly entertains the living and dining space and presents a gorgeous outlook through large picture windows over the central courtyard. Perfectly located at the end of the development this townhouse offers a North-facing, sun-lit and spacious courtyard, absolutely ideal for entertaining.
Floating timber flooring takes you through to a master bedroom suite, complete with walk in robe and spacious ensuite with frameless shower and separate spa bath. The main bedroom also delivers seamless access to the central courtyard. A wonderful place to step out for your morning coffee and breakfast. A front bedroom can double as a home office or study. Completing the ground floor is a separate toilet and separate laundry.
Upstairs continues to impress. Two large bedrooms both with mirrored built in robes, vaulted ceilings and plenty of light are ideal for the additional family or guests. A large central living room is perfect for a teenager’s retreat or second living area. All this is perfectly serviced by a spacious bathroom with separate shower and bath and granite vanity. A separate toilet completes this upstairs offering.
Zoned for Norwood Primary and Norwood Morialta schools, within steps to the cosmopolitan restaurants, cafes and shopping of The Parade, your search for that ideal property is over.
Further features:
Ducted reverse cycle airconditioning
LED lighting
New carpets
Double lock up garage, plus visitors parking
Intercom
Wall mounted TV included in lounge
Separate toilet downstairs
FEATURES
Air Conditioning
Alarm System
Balcony
Built In Robes
Courtyard
Dishwasher
Ducted Cooling
Ducted Heating
Intercom
Outdoor Entertaining
Remote Garage
Reverse Cycle Aircon
Secure Parking
Sold on Nov 1, 2020
$880,000
Property Information
Built 2002
CONTACT AGENT
Neighbourhood Map
Schools in the Neighbourhood
| School | Distance | Type |
|---|---|---|


