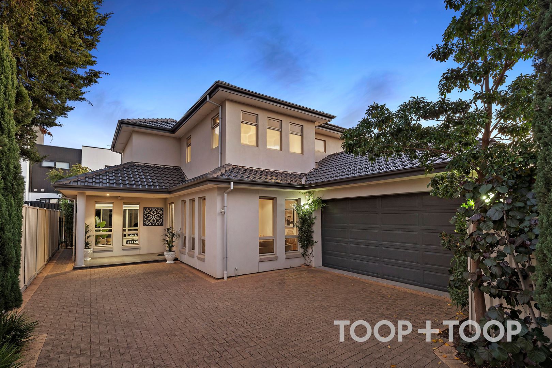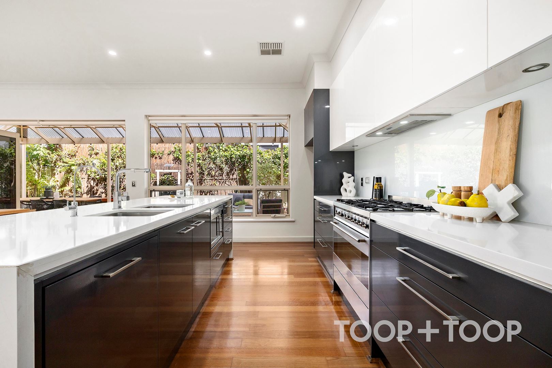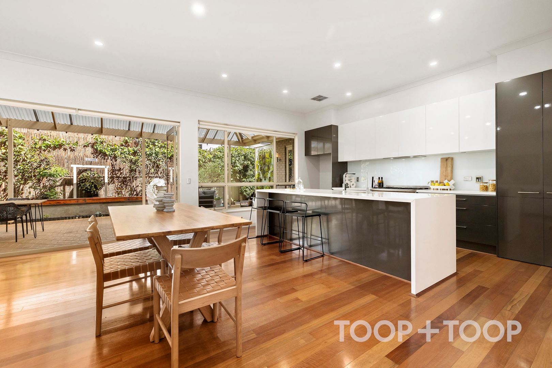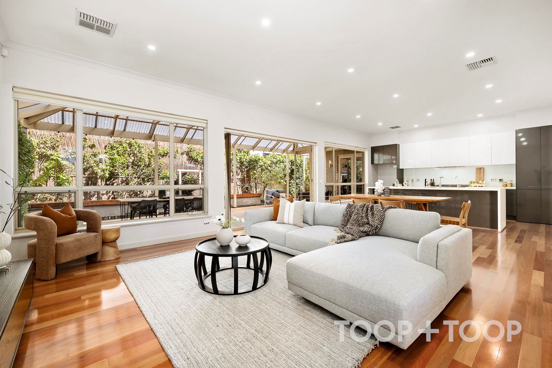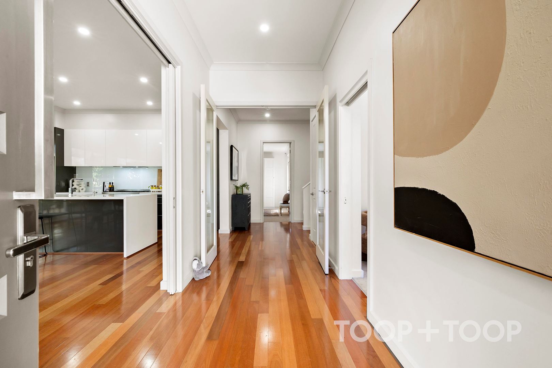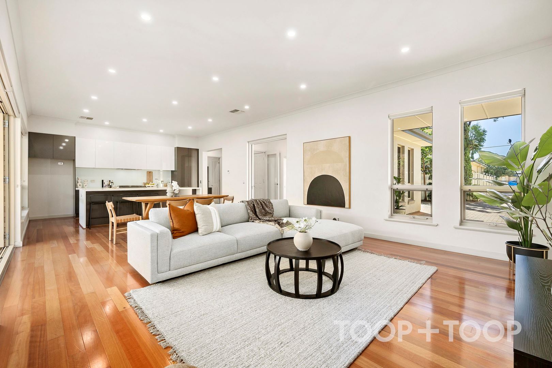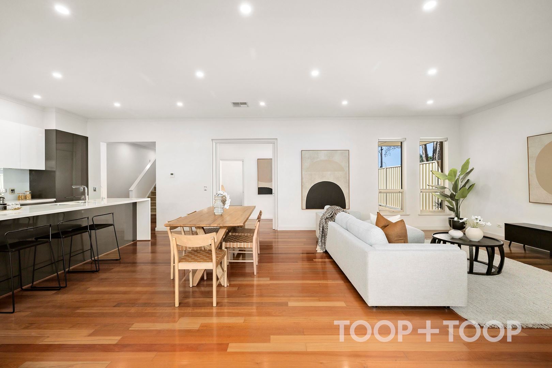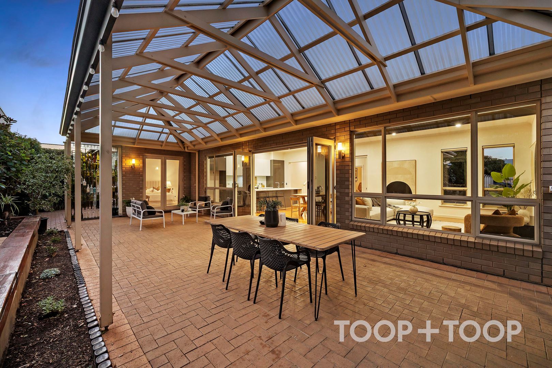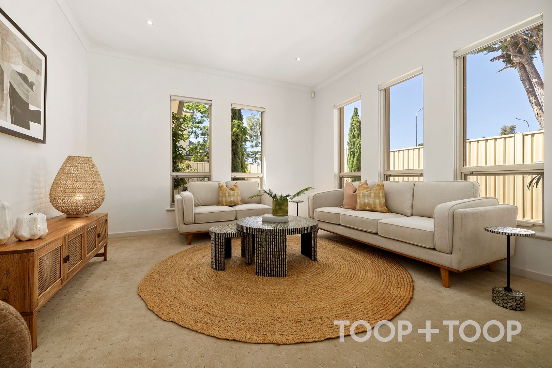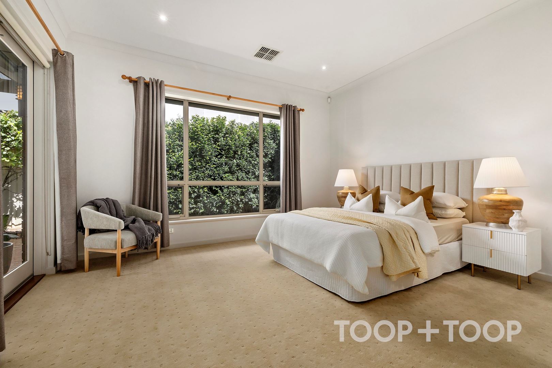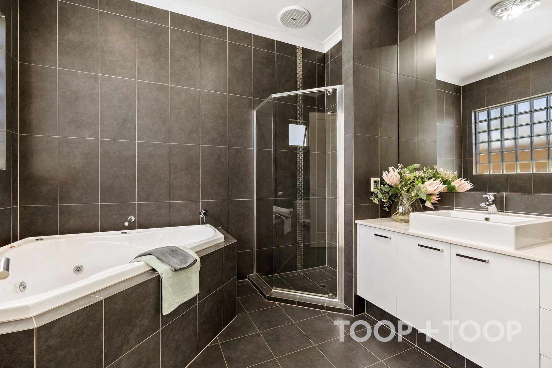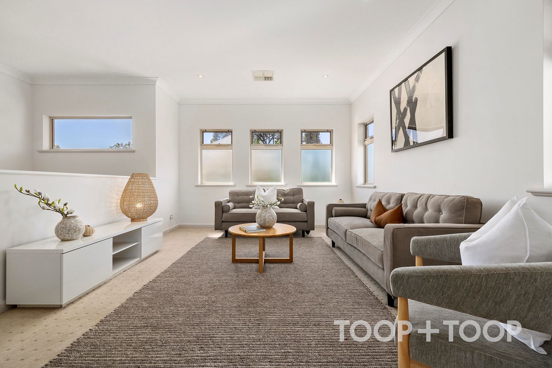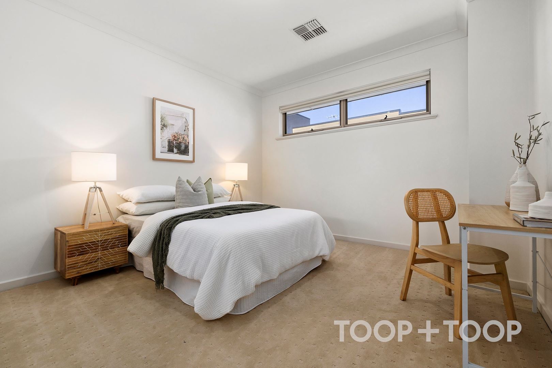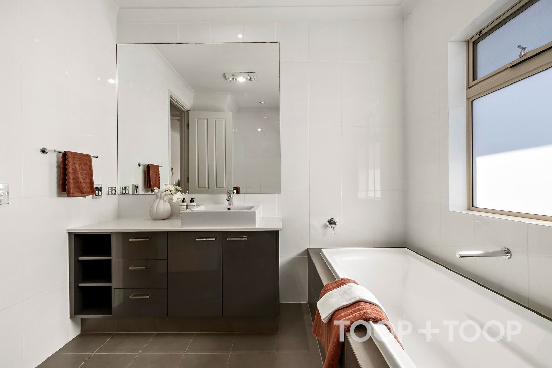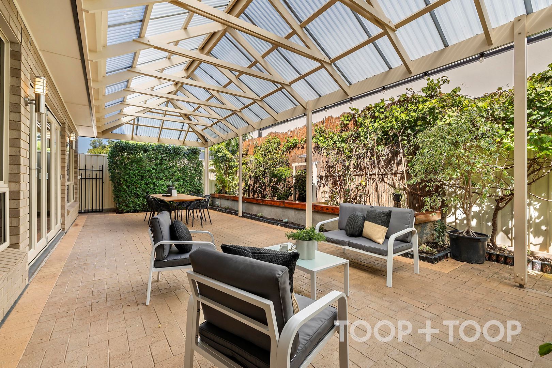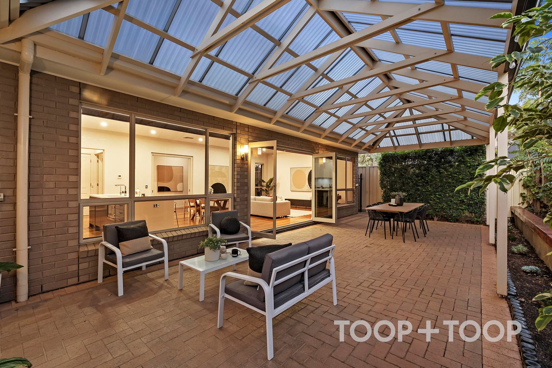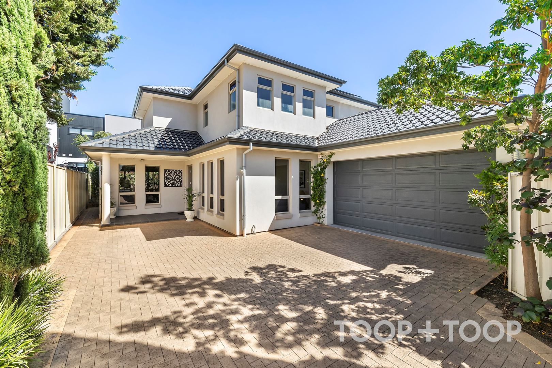Copied to clipboard
1 Euston Avenue
Highgate
5
Beds
2
Baths
2
Cars
Incredibly spacious, and exquisitely designed modern sanctuary
Stepping into this Eden Living designer-built home transports you to a realm of comfort and elegance. Built in 2010, it exudes a sense of effortless sophistication paired seamlessly with functionality, nestled quietly and securely behind automatic entrance gates.
Here lies pprox 392sqm of exquisitely designed living, and enjoying 3 metre ceilings and where every room is a spacious sanctuary.
The property is strategically nestled close to Highgate Village, highly sought-after schools, vibrant Unley Road restaurants, and shopping, with the advantage of easy access to the CBD.
Upon entering, the ground floor greets you with a sense of spaciousness and an abundance of natural light. A formal living room serves as a serene retreat, while the stylish kitchen, equipped with sleek SMEG appliances, acts as the heart of the home. This culinary haven flows into an open-plan living, dining, and family living room - perfect for both intimate gatherings and lively get-togethers. Slide open the doors to extend your living space into a low-maintenance undercover outdoor area, ideal for alfresco dining or simply unwinding in fresh air.
The master bedroom suite promises a private sanctuary. Complete with a built-in robe and ensuite bathroom featuring a luxurious spa bath and separate shower, it also boasts an adjacent home office or nursery option. A downstairs powder room accommodates guests with style and practicality.
Upstairs, the thoughtful design continues with three generously appointed bedrooms, each with built-in robes. This level also houses a versatile living room or teenager's retreat - a space tailored for relaxation or study. The large main bathroom, with its separate bath, shower, toilet, and adjacent vanity, ensures convenience for the whole family.
Unifying the home is a neutral décor accented by quality fixtures and fittings, offering a canvas for personal touches. 6kw of solar offers energy efficiency and potential savings on electricity bills. A double garage ensures secure access, and an array of modern comforts enhance daily life: a security system, remote-controlled electric gate, zoned ducted reverse cycle air conditioning, and a water temperature control gauge. Storage is plentiful, with under-stair nooks and ample cupboard space in the laundry.
This exquisite residence embodies the ultimate "lock up and leave" lifestyle - a perfect fusion of luxury, practicality, flexibility and peace of mind. Embrace the opportunity to make this beautifully crafted sanctuary your own, where every detail is designed for living well today and tomorrow.
Local Council: Unley
Council rates: $3,366.80pa approx.
Year built: 2010
Land size: 555 sqm approx.
SA Water: $358.50pq approx.
Here lies pprox 392sqm of exquisitely designed living, and enjoying 3 metre ceilings and where every room is a spacious sanctuary.
The property is strategically nestled close to Highgate Village, highly sought-after schools, vibrant Unley Road restaurants, and shopping, with the advantage of easy access to the CBD.
Upon entering, the ground floor greets you with a sense of spaciousness and an abundance of natural light. A formal living room serves as a serene retreat, while the stylish kitchen, equipped with sleek SMEG appliances, acts as the heart of the home. This culinary haven flows into an open-plan living, dining, and family living room - perfect for both intimate gatherings and lively get-togethers. Slide open the doors to extend your living space into a low-maintenance undercover outdoor area, ideal for alfresco dining or simply unwinding in fresh air.
The master bedroom suite promises a private sanctuary. Complete with a built-in robe and ensuite bathroom featuring a luxurious spa bath and separate shower, it also boasts an adjacent home office or nursery option. A downstairs powder room accommodates guests with style and practicality.
Upstairs, the thoughtful design continues with three generously appointed bedrooms, each with built-in robes. This level also houses a versatile living room or teenager's retreat - a space tailored for relaxation or study. The large main bathroom, with its separate bath, shower, toilet, and adjacent vanity, ensures convenience for the whole family.
Unifying the home is a neutral décor accented by quality fixtures and fittings, offering a canvas for personal touches. 6kw of solar offers energy efficiency and potential savings on electricity bills. A double garage ensures secure access, and an array of modern comforts enhance daily life: a security system, remote-controlled electric gate, zoned ducted reverse cycle air conditioning, and a water temperature control gauge. Storage is plentiful, with under-stair nooks and ample cupboard space in the laundry.
This exquisite residence embodies the ultimate "lock up and leave" lifestyle - a perfect fusion of luxury, practicality, flexibility and peace of mind. Embrace the opportunity to make this beautifully crafted sanctuary your own, where every detail is designed for living well today and tomorrow.
Local Council: Unley
Council rates: $3,366.80pa approx.
Year built: 2010
Land size: 555 sqm approx.
SA Water: $358.50pq approx.
FEATURES
Air Conditioning
Alarm System
Built In Robes
Dishwasher
Ducted Cooling
Ducted Heating
Floorboards
Fully Fenced
Intercom
Outdoor Entertaining
Remote Garage
Secure Parking
Solar Panels
Spa - Inside
For Sale
Contact Agents
Inspection Times
Property Information
Built 2010
Land Size 555.00 sqm approx.
Council Rates $3,366.80pa approx.
ES Levy 310.60
Water Rates $358.50pq approx.
CONTACT AGENTS
Neighbourhood Map
Schools in the Neighbourhood
| School | Distance | Type |
|---|---|---|


