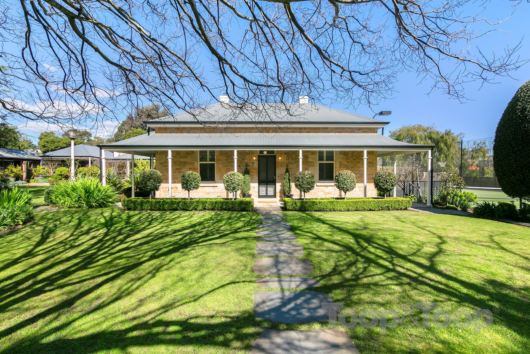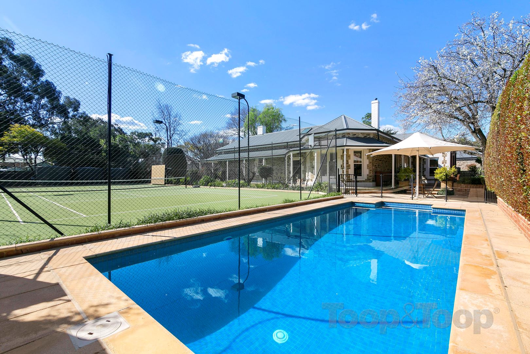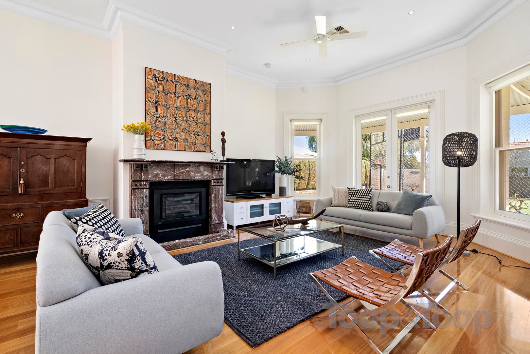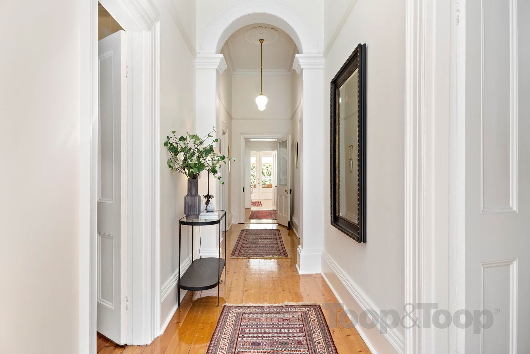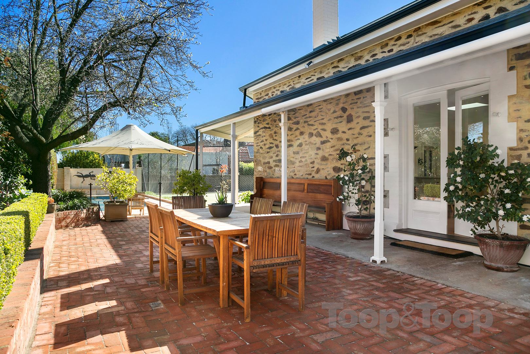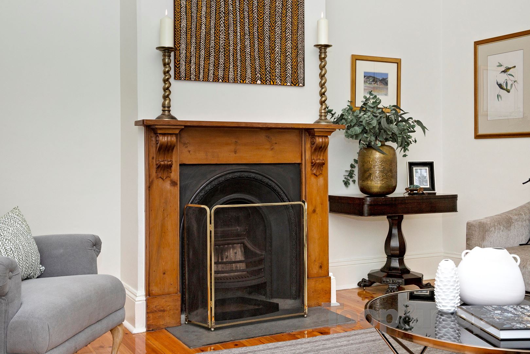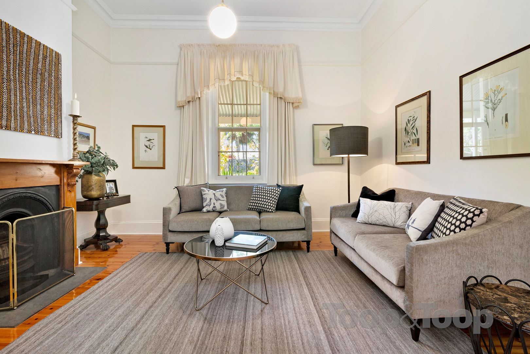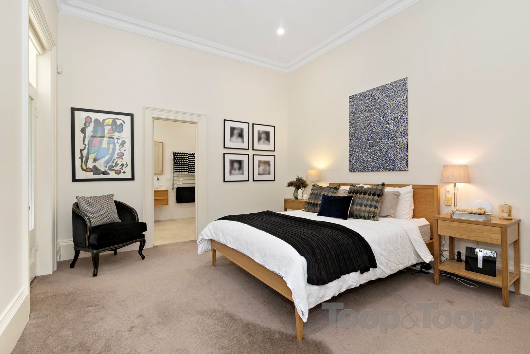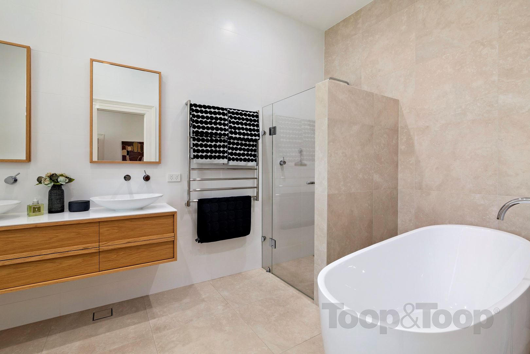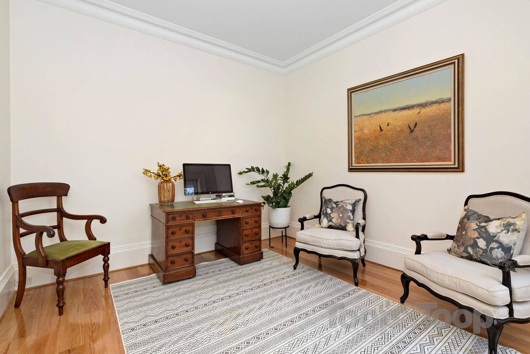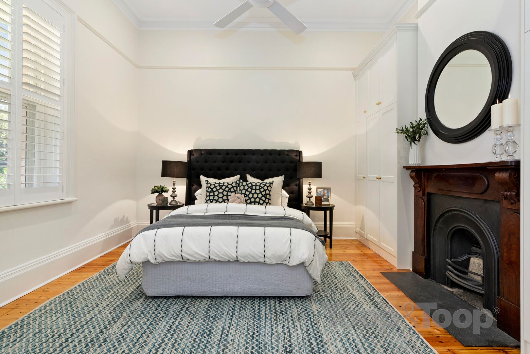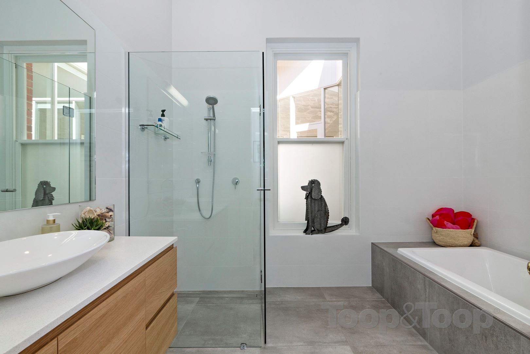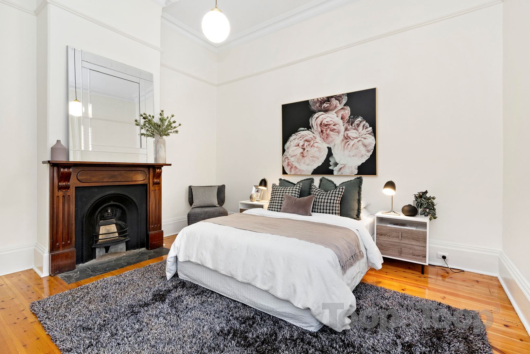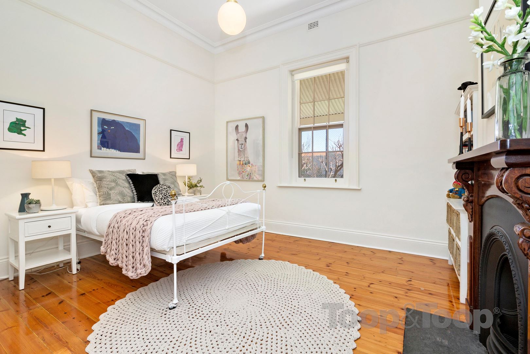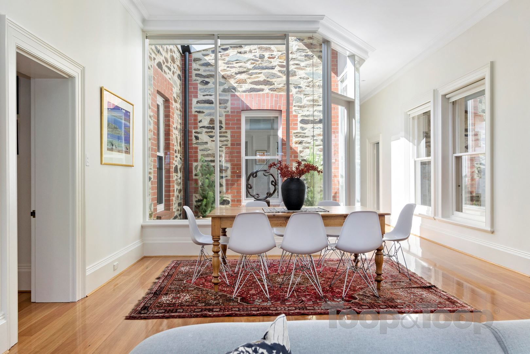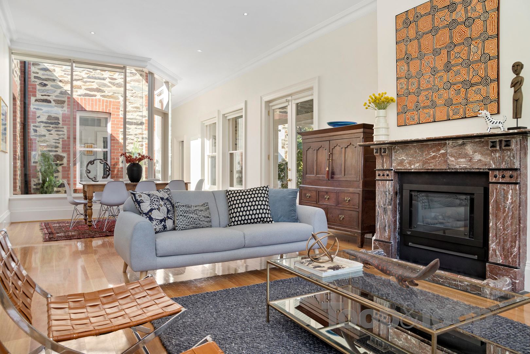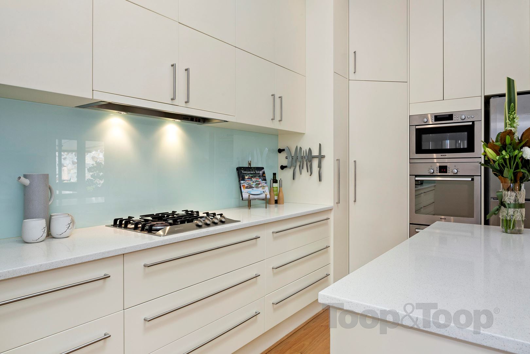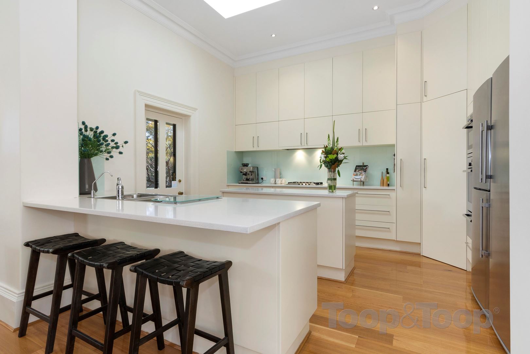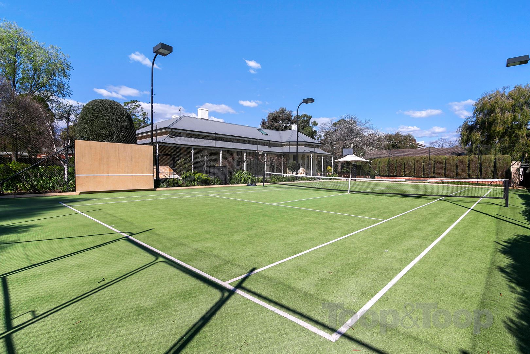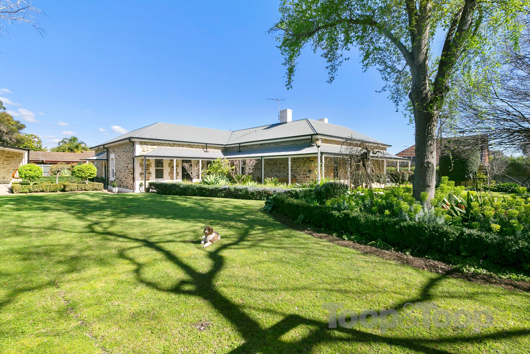115 Wattle Street
Fullarton
5
Beds
3
Baths
3
Cars
Please call Lew or Orlanda for Sunday inspection times. Best offers by Tue 15th September @2pm
Iconic ‘Penrose’
A charming example of early South Australian architecture, a home that has always been regarded as an iconic property in this premier Adelaide suburb, ‘Penrose’ is set in botanic grounds of approximately 2270sqm boasting elegant features of the era as well as offering all the desired elements for fabulous modern family living.
Originally built circa 1862 and having changed hands merely three times, this gracious family residence has been extensively and sympathetically renovated and updated. From the exterior, be charmed by the simple lines, beautiful bluestone and sweeping eyelash verandahs in a botanical garden setting. Entering the home, rooms are of pleasing proportions and configured in dedicated wings. Full height ceilings feature throughout along with splendid fireplaces, large windows, and quality architectural joinery. Modern finishes meet the expectations of the most discerning, offering a white colour palette alongside organic elements in the form of feature stonework and warm timber floors. Flowing through the home there is a sense of comfortable hospitality, of generous accommodation, with the wonderful ambience of a gracious classic home.
For this century, the impressive seamless extension completes the home. Optimising the setting, areas flow from indoors to out with views to the garden from every room. A private master suite enjoys French windows to the veranda capturing morning sunshine and an aspect across the lawns. An atrium allows light to fill the informal living room all year round and provides added warmth and cosiness in winter. Double doors open onto a large courtyard while further doors and windows provide an outlook to the court and pool. The kitchen is configured conveniently overlooking the family room and with access to the verandah where drinks can be enjoyed while watching a game of tennis or those relaxing in the pool.
There are rooms to move with a floorplan so flexible and practical there are choices to be had for the new owners. A nursery instead of the study, an office instead of sitting room, five to six bedrooms for the blended family? There is little more to do but feel confident they can simply make this home their own knowing it is perfect to be used and enjoyed immediately.
The generous corner allotment allows for excellent garaging with the added convenience for family members arriving home via the entrance off Cross Street. The current owners have enjoyed a list of features that have worked so well for them. They have appreciated this substantial home providing them with enviable seclusion and privacy. Fantastic for entertaining, there are spaces that may be enjoyed simultaneously by various members of the household.
Enjoy a wonderful neighbourhood and the convenience of schools such as Concordia, Walford, Highgate and Unley Primary Schools within walking distance, while Glenunga International is the zoned High School. Locals know all about the convenience of the area with great shopping, cafes, recreation all within minutes of the city. With so much on offer, Penrose is the complete aspirational package, perfect for another active family to appreciate and enjoy.
Other Feature:
- Built circa 1862, approx. 2,270 sqm allotment
- Kitchen: Bosch electric oven, microwave & warmer drawer, Miele gas cooktop, Asko dishwasher. Pantry, large fridge alcove, glass splashbacks, Caesarstone bench tops
- Laundry: generous storage, external access, attic ladder to roof storage space
- Master suite: ‘his & hers’ walk-in robes, ensuite (new 2017) double vanity, heated towel rail, underfloor heating
- Large family bathroom (new 2018), powder room, bathroom with shower, 3rd bathroom adj laundry with access to outdoors
- Plantation shutters to front windows
- Blackbutt polished floors to extension, floorboards to original
- Generous storage throughout: BIRs to 3 bedrooms, 2 WIRs to master, generous laundry storage, roof space accessed by attic ladder, roof space storage to carport, lockable storage to carport inc workbench, garden shed
- Outdoor terrace: fully paved, raised garden beds, extendable blind
- Pool: salt chlorinated, set up for solar, fully tiled, solar blanket
- Tennis court: floodlit, synthetic turf
- Garaging: secure triple car port adjoining home (new 2015), remote control door. Storage & workbench. Driveway access from Wattle St for bikes, trailer etc
- Ducted reverse cycle air-conditioning and gas heater to informal living
- 3 x 22,500L rainwater/storage tanks with pressure pump
- Garden shed
- Auto watering with 9 stations
- Fully landscaped, fruit trees: nectarine, peach, quince, apricot, lemon, mandarin
For more information, ToopCreate Kitche Design, ToopFurnish and 360 degrees panoramic view of your home, please visit www.115wattle.toop.com.au
A charming example of early South Australian architecture, a home that has always been regarded as an iconic property in this premier Adelaide suburb, ‘Penrose’ is set in botanic grounds of approximately 2270sqm boasting elegant features of the era as well as offering all the desired elements for fabulous modern family living.
Originally built circa 1862 and having changed hands merely three times, this gracious family residence has been extensively and sympathetically renovated and updated. From the exterior, be charmed by the simple lines, beautiful bluestone and sweeping eyelash verandahs in a botanical garden setting. Entering the home, rooms are of pleasing proportions and configured in dedicated wings. Full height ceilings feature throughout along with splendid fireplaces, large windows, and quality architectural joinery. Modern finishes meet the expectations of the most discerning, offering a white colour palette alongside organic elements in the form of feature stonework and warm timber floors. Flowing through the home there is a sense of comfortable hospitality, of generous accommodation, with the wonderful ambience of a gracious classic home.
For this century, the impressive seamless extension completes the home. Optimising the setting, areas flow from indoors to out with views to the garden from every room. A private master suite enjoys French windows to the veranda capturing morning sunshine and an aspect across the lawns. An atrium allows light to fill the informal living room all year round and provides added warmth and cosiness in winter. Double doors open onto a large courtyard while further doors and windows provide an outlook to the court and pool. The kitchen is configured conveniently overlooking the family room and with access to the verandah where drinks can be enjoyed while watching a game of tennis or those relaxing in the pool.
There are rooms to move with a floorplan so flexible and practical there are choices to be had for the new owners. A nursery instead of the study, an office instead of sitting room, five to six bedrooms for the blended family? There is little more to do but feel confident they can simply make this home their own knowing it is perfect to be used and enjoyed immediately.
The generous corner allotment allows for excellent garaging with the added convenience for family members arriving home via the entrance off Cross Street. The current owners have enjoyed a list of features that have worked so well for them. They have appreciated this substantial home providing them with enviable seclusion and privacy. Fantastic for entertaining, there are spaces that may be enjoyed simultaneously by various members of the household.
Enjoy a wonderful neighbourhood and the convenience of schools such as Concordia, Walford, Highgate and Unley Primary Schools within walking distance, while Glenunga International is the zoned High School. Locals know all about the convenience of the area with great shopping, cafes, recreation all within minutes of the city. With so much on offer, Penrose is the complete aspirational package, perfect for another active family to appreciate and enjoy.
Other Feature:
- Built circa 1862, approx. 2,270 sqm allotment
- Kitchen: Bosch electric oven, microwave & warmer drawer, Miele gas cooktop, Asko dishwasher. Pantry, large fridge alcove, glass splashbacks, Caesarstone bench tops
- Laundry: generous storage, external access, attic ladder to roof storage space
- Master suite: ‘his & hers’ walk-in robes, ensuite (new 2017) double vanity, heated towel rail, underfloor heating
- Large family bathroom (new 2018), powder room, bathroom with shower, 3rd bathroom adj laundry with access to outdoors
- Plantation shutters to front windows
- Blackbutt polished floors to extension, floorboards to original
- Generous storage throughout: BIRs to 3 bedrooms, 2 WIRs to master, generous laundry storage, roof space accessed by attic ladder, roof space storage to carport, lockable storage to carport inc workbench, garden shed
- Outdoor terrace: fully paved, raised garden beds, extendable blind
- Pool: salt chlorinated, set up for solar, fully tiled, solar blanket
- Tennis court: floodlit, synthetic turf
- Garaging: secure triple car port adjoining home (new 2015), remote control door. Storage & workbench. Driveway access from Wattle St for bikes, trailer etc
- Ducted reverse cycle air-conditioning and gas heater to informal living
- 3 x 22,500L rainwater/storage tanks with pressure pump
- Garden shed
- Auto watering with 9 stations
- Fully landscaped, fruit trees: nectarine, peach, quince, apricot, lemon, mandarin
For more information, ToopCreate Kitche Design, ToopFurnish and 360 degrees panoramic view of your home, please visit www.115wattle.toop.com.au
Sold on Sep 15, 2020
$3,140,000
Property Information
Built 1862
Land Size 2270.00 sqm approx.
Council Rates $5,975.65pa approx.
ES Levy $479.40pa approx.
Water Rates $557.69pq approx.
CONTACT AGENTS
Neighbourhood Map
Schools in the Neighbourhood
| School | Distance | Type |
|---|---|---|


