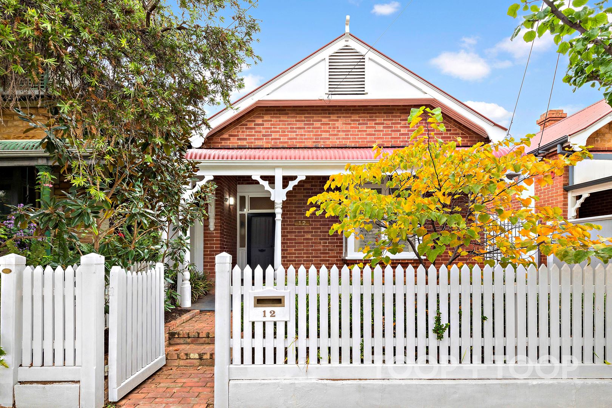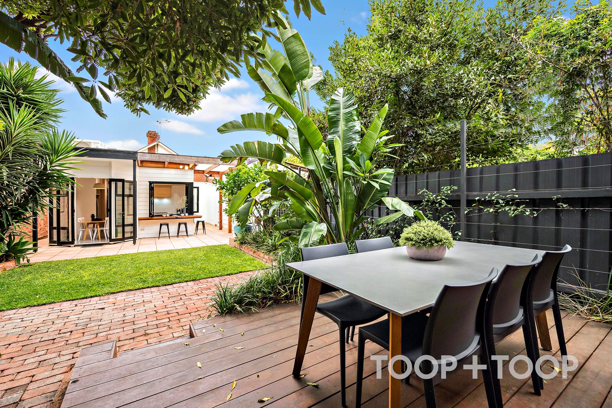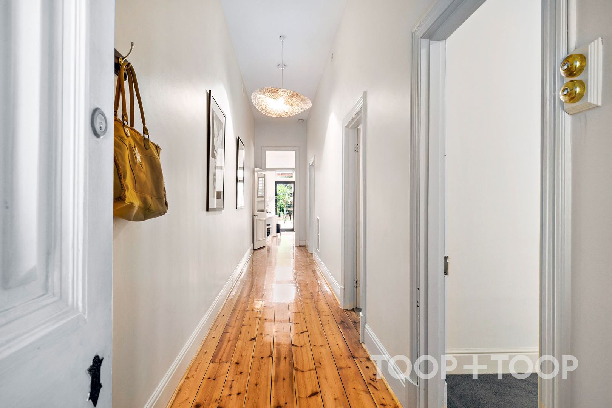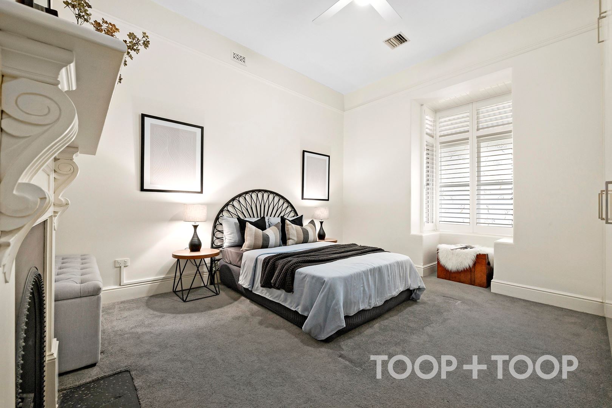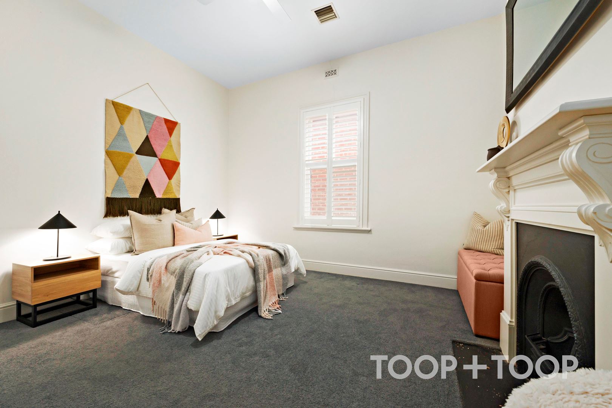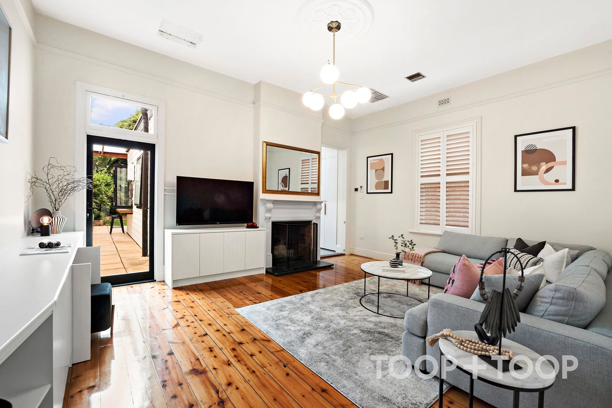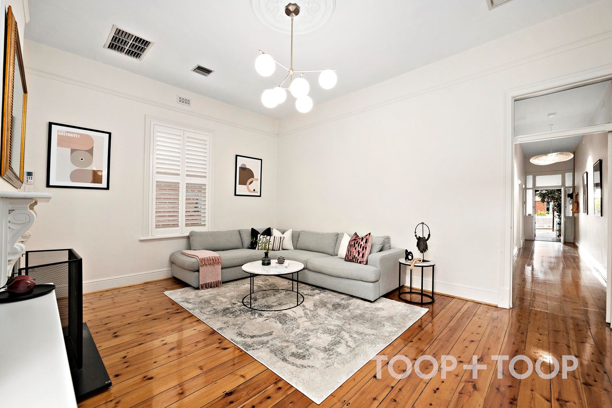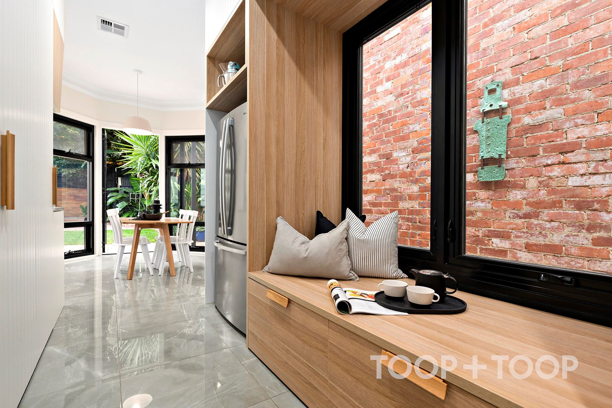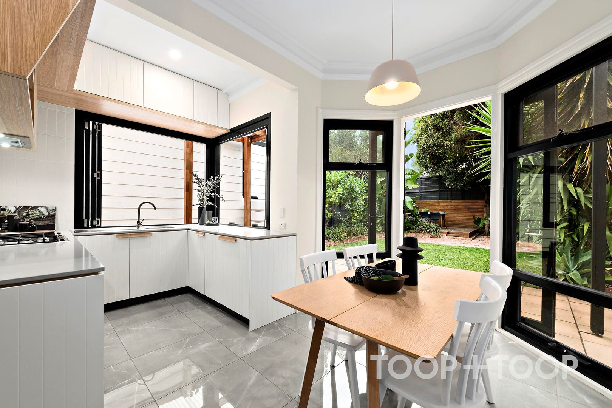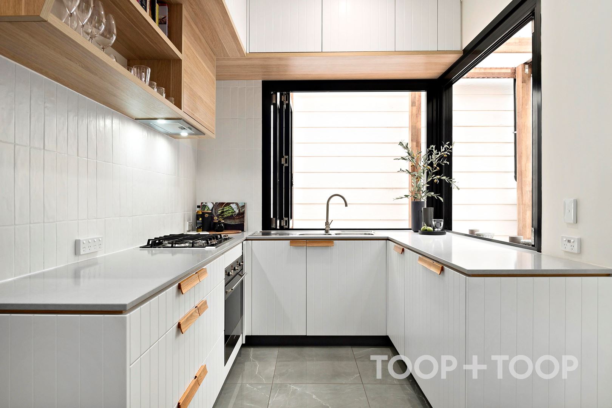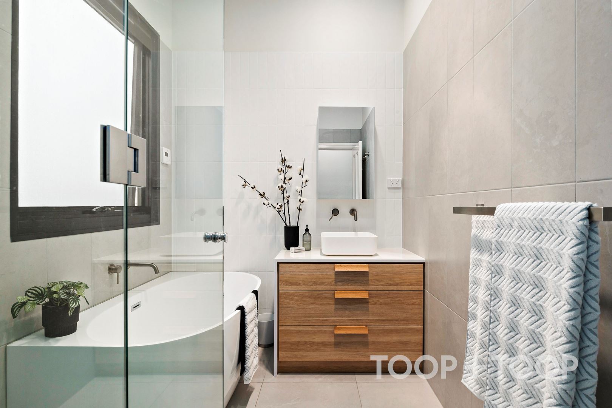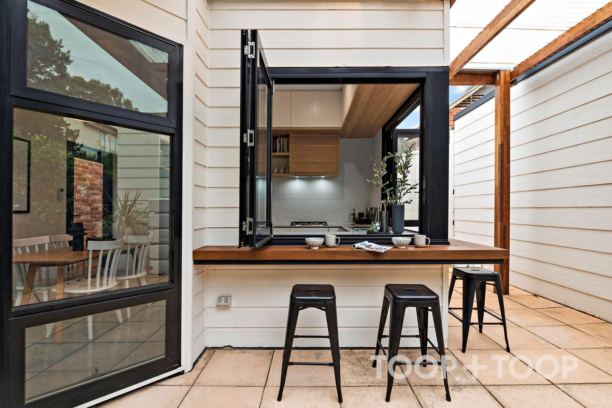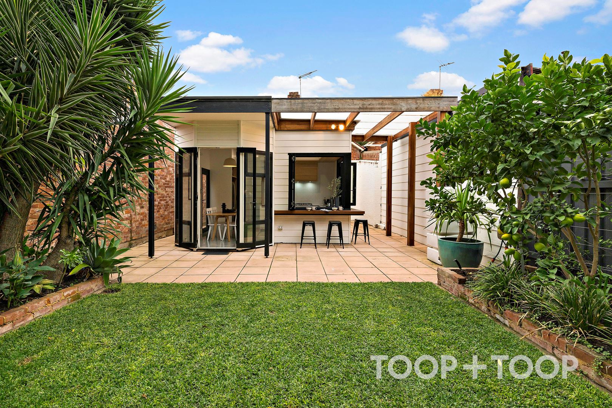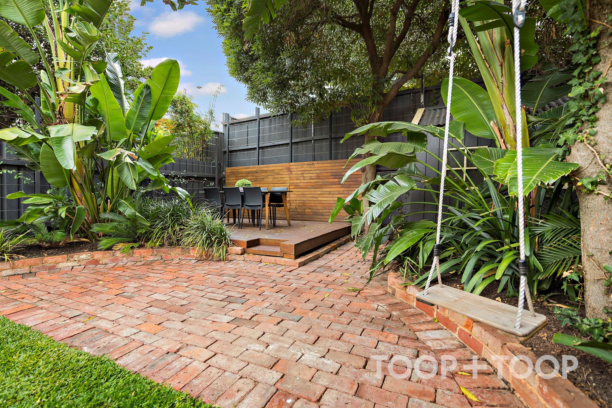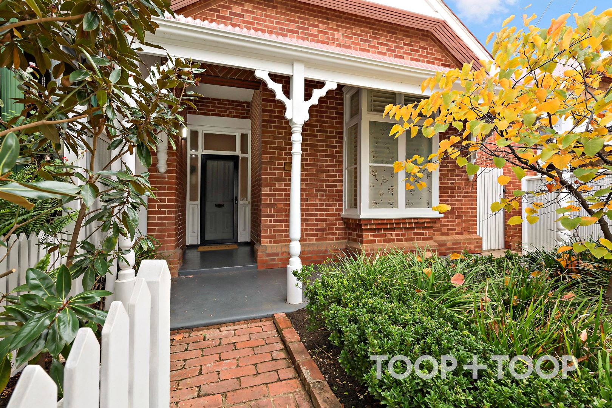12 Boskenna Avenue
Norwood
3
Beds
1
Bath
Character charm with a contemporary edge
This elevated, freestanding single fronted villa offers a seamless blend of old character charm with a contemporary edge. Enclosed by a traditional white picket fence, this timeless home stands proud and is sure to impress with its bespoke extension by Amy Grundy of Studio AKA Architects. Designed with modern living and functionality in mind, this home represents the epitome of simple, contemporary elegance.
Inside, traditional features include high decorative ceilings, open fireplaces and polished timber floors. All three bedrooms offer floor to ceiling built-in-robes, stylish plantation shutters and ceiling fans. The generous master bedroom, positioned at the front of the home, features a charming box bay window overlooking the front garden.
At the heart of the home lies the spacious living room complete with open wood fireplace, perfect for winter nights. This central room is bathed in natural light, character and charm and is the ideal space for the whole family to enjoy.
Completed in 2020, the bespoke extension has a Scandinavian feel with its beautifully simple yet timeless blend of textures and tones including natural timbers, white tiles, and stone benchtops. The fully equipped kitchen extends to the outdoors with large bi-fold windows opening to a wraparound timber breakfast bar, the perfect place to enjoy a morning coffee. The black accents of the window frames together with the exposed brick backdrop complete this quality design and gives the home a subtle industrial feel.
French doors from the adjoining dining area open to reveal the established rear yard. Private and secluded, there is no compromise in garden space with a neat lawn area for children or pets to play and a raised deck area for all year round outdoor entertaining.
Space has been maximised throughout the home with cleverly designed storage and cabinetry. A study nook in the lounge room can be closed and disguised as cupboards while draws underneath a beautiful timber box window in the extension pull out to reveal seating for younger members of the family. A good size European laundry is also cleverly hidden and positioned adjacent the modern, family size bathroom.
Located in one of Adelaide’s most highly sought-after Eastern suburbs, be sure to enjoy all that Norwood has to offer including the huge array of eateries and boutiques along The Parade or head into the heart of the Adelaide CBD, just 2.8kms away. Victoria Racecourse is just a short stroll from your doorstep, likewise the many coffee spots enjoyed by locals including Tell Henry, Vileroy and Commissary.
Features include:
- Charming freestanding Torrens title home on 310sqm allotment
- Original home-built c.1910, renovation in 2020 by Amy Grundy of Studio AKA Architects
- Modern, fully equipped kitchen with tiled splash backs, Smeg oven, gas 4-burner cooktop, integrated dishwasher and double in-sink
- Bi-folding windows from kitchen open to wraparound timber breakfast bar
- Raised deck area for all year-round outdoor entertaining
- Ample and clever storage throughout including study nook and seated area for young ones
- Large renovated main bathroom with separate toilet
- Good size European laundry with hanging space
- Modern light fittings throughout
- Gas heating and evaporative cooling
- Reverse cycle split system air-conditioning to extension
- 2 permit parks plus 1 visitor park
- Zoned to Norwood Primary and Norwood High School
- Close proximity to Prince Alfred College, St Peters College and Pembroke
Inside, traditional features include high decorative ceilings, open fireplaces and polished timber floors. All three bedrooms offer floor to ceiling built-in-robes, stylish plantation shutters and ceiling fans. The generous master bedroom, positioned at the front of the home, features a charming box bay window overlooking the front garden.
At the heart of the home lies the spacious living room complete with open wood fireplace, perfect for winter nights. This central room is bathed in natural light, character and charm and is the ideal space for the whole family to enjoy.
Completed in 2020, the bespoke extension has a Scandinavian feel with its beautifully simple yet timeless blend of textures and tones including natural timbers, white tiles, and stone benchtops. The fully equipped kitchen extends to the outdoors with large bi-fold windows opening to a wraparound timber breakfast bar, the perfect place to enjoy a morning coffee. The black accents of the window frames together with the exposed brick backdrop complete this quality design and gives the home a subtle industrial feel.
French doors from the adjoining dining area open to reveal the established rear yard. Private and secluded, there is no compromise in garden space with a neat lawn area for children or pets to play and a raised deck area for all year round outdoor entertaining.
Space has been maximised throughout the home with cleverly designed storage and cabinetry. A study nook in the lounge room can be closed and disguised as cupboards while draws underneath a beautiful timber box window in the extension pull out to reveal seating for younger members of the family. A good size European laundry is also cleverly hidden and positioned adjacent the modern, family size bathroom.
Located in one of Adelaide’s most highly sought-after Eastern suburbs, be sure to enjoy all that Norwood has to offer including the huge array of eateries and boutiques along The Parade or head into the heart of the Adelaide CBD, just 2.8kms away. Victoria Racecourse is just a short stroll from your doorstep, likewise the many coffee spots enjoyed by locals including Tell Henry, Vileroy and Commissary.
Features include:
- Charming freestanding Torrens title home on 310sqm allotment
- Original home-built c.1910, renovation in 2020 by Amy Grundy of Studio AKA Architects
- Modern, fully equipped kitchen with tiled splash backs, Smeg oven, gas 4-burner cooktop, integrated dishwasher and double in-sink
- Bi-folding windows from kitchen open to wraparound timber breakfast bar
- Raised deck area for all year-round outdoor entertaining
- Ample and clever storage throughout including study nook and seated area for young ones
- Large renovated main bathroom with separate toilet
- Good size European laundry with hanging space
- Modern light fittings throughout
- Gas heating and evaporative cooling
- Reverse cycle split system air-conditioning to extension
- 2 permit parks plus 1 visitor park
- Zoned to Norwood Primary and Norwood High School
- Close proximity to Prince Alfred College, St Peters College and Pembroke
Sold on Jun 5, 2022
$1,315,000
Auction Time
Property Information
Built 1910
Land Size 310.00 sqm approx.
Council Rates $1683.75pa approx
ES Levy $177.50pa approx
CONTACT AGENTS
Neighbourhood Map
Schools in the Neighbourhood
| School | Distance | Type |
|---|---|---|


