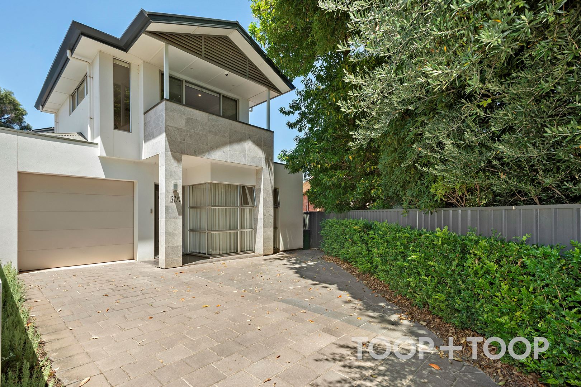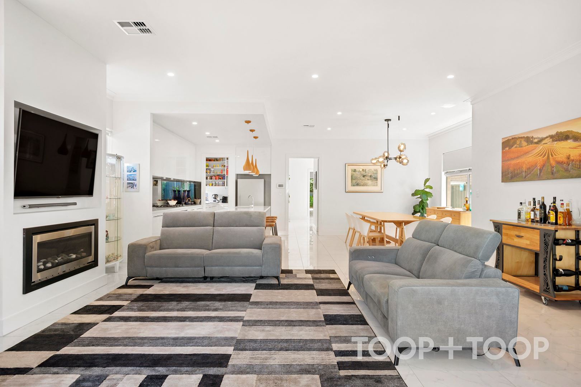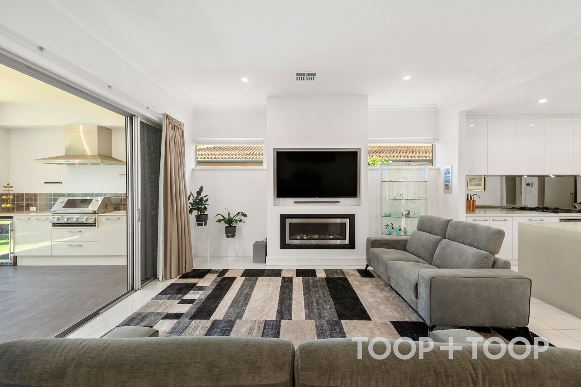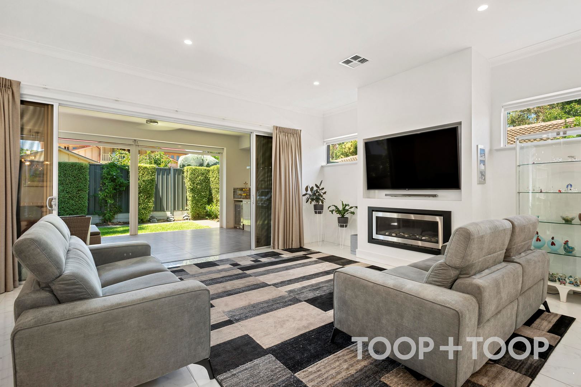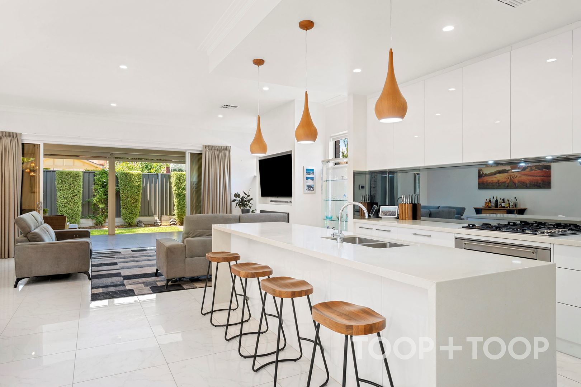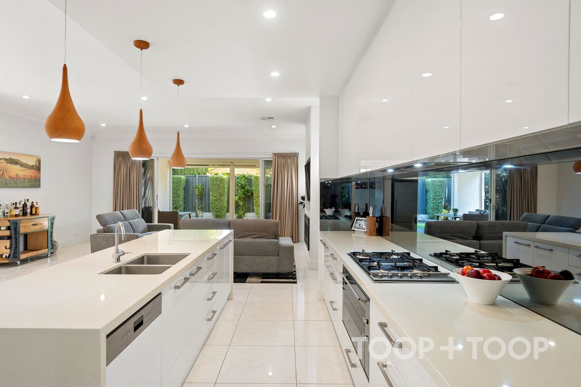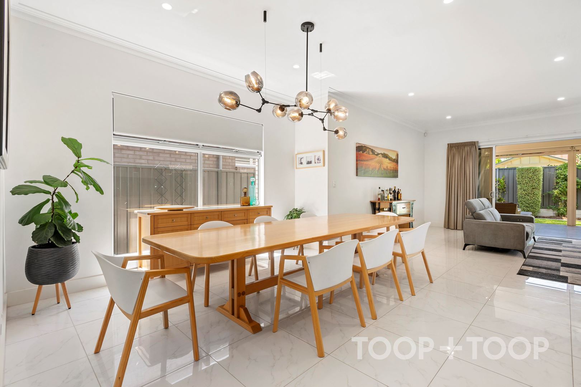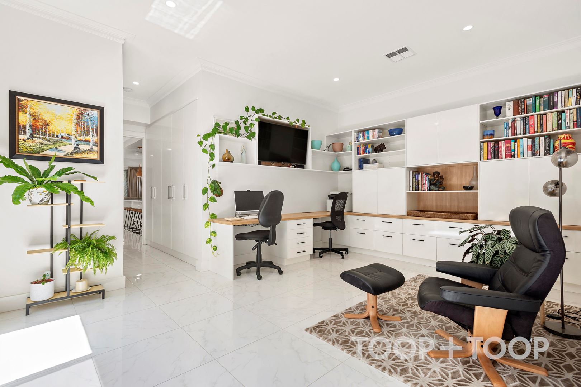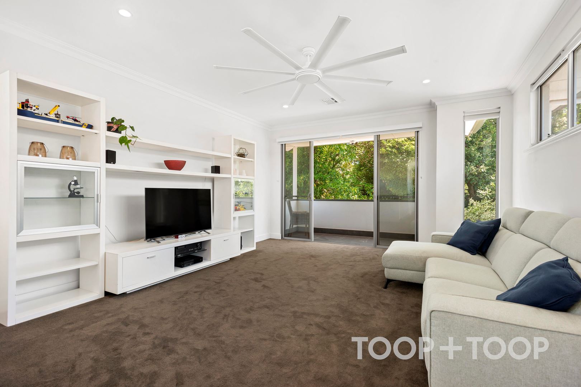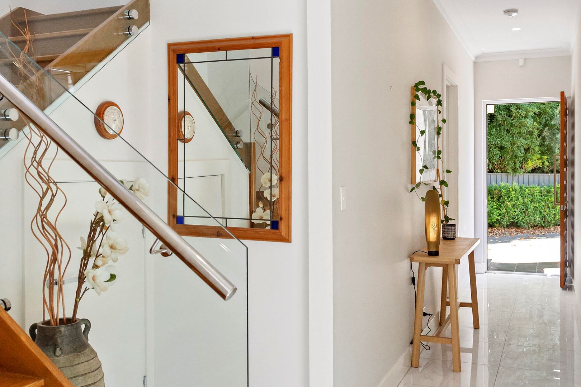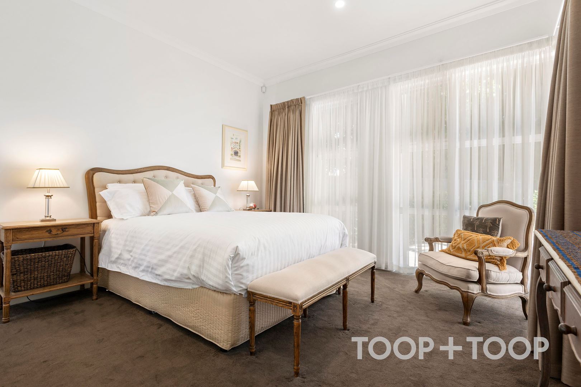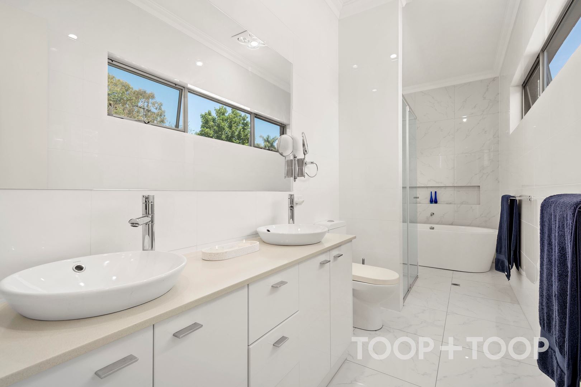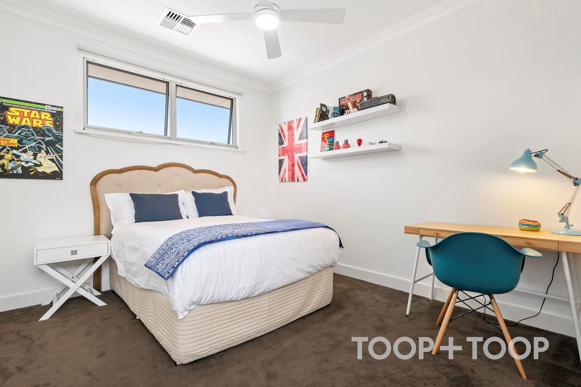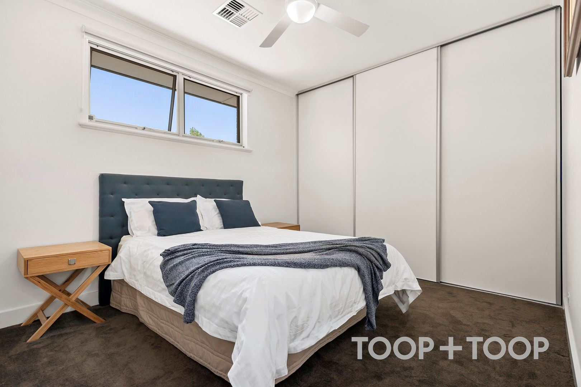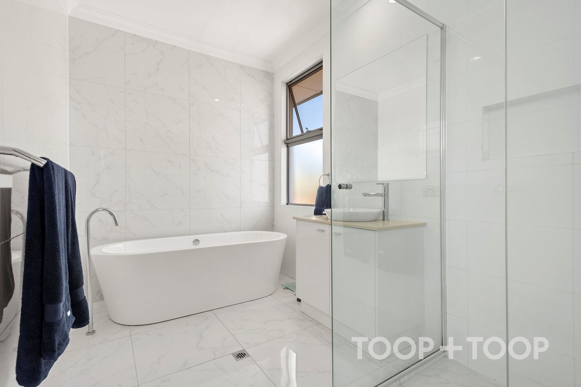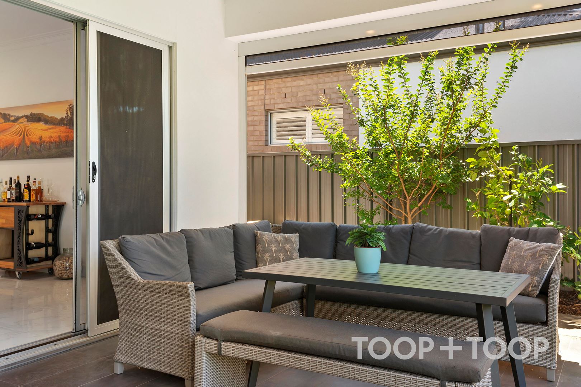127A Third Avenue
Royston Park
4
Beds
2
Baths
1
Car
Auction cancelled, sold prior to auction.
Executive Family Residence
Quietly nestled in a corner position and overlooking a picturesque park setting, this stunning property which encompasses two levels exudes sophistication, exceptional style and excellent accommodation – once inside you will sense the exciting ambience that is to follow!
Offering generous proportions and great use of space throughout, the home presents comfortable high-end living at its best. There are four bedrooms with the elegant primary-suite conveniently located downstairs including a deluxe en-suite bathroom, freestanding bath plus walk-in robe. The sumptuous main bathroom also provides pampered luxuries – indulge and enjoy…
For the avid entertainer it is a dream home as you will adore the light-filled open plan living and dining space with feature gas fireplace whilst the adjacent sleek kitchen is a modern chefs dream with the streamlined all-white cabinetry, beautiful stone island bench, Smeg appliances and spacious butler’s pantry with plenty of storage.
Leading off the open plan living zone via large glass sliding doors is the tiled alfresco entertaining area with outdoor kitchen well-appointed with Beef Eater BBQ, bar fridge, sink, ceiling fan and remote electric blinds which protect for all weather enjoyment.
With perfect balance and proportions this pristine property offers a wonderful lifestyle opportunity, a most desirable location where you are near local shopping centres and cafes plus within various sought after school zones.
Features to love:
• Walk-in robe and en-suite to primary bedroom and built-in robe and ceiling fan to all 3 bedrooms
• Butler’s pantry with sink & sensor lights
• Rinnai temperature hot water control
• Second living upstairs
• Downstairs guest powder room
• Reverse cycle ducted air-conditioning
• 8.2kw solar and 10.1kw battery
• Linen press and under stair storage
• NBN connected with FttC
• Laundry with direct courtyard access
• Side courtyard with garden shed
• Security system with cameras and video intercom
• Single auto-garage with drive through to courtyard
• Off-street parking for up to 3 cars
• Zoned for East Adelaide and Marryatville High Schools
Quietly nestled in a corner position and overlooking a picturesque park setting, this stunning property which encompasses two levels exudes sophistication, exceptional style and excellent accommodation – once inside you will sense the exciting ambience that is to follow!
Offering generous proportions and great use of space throughout, the home presents comfortable high-end living at its best. There are four bedrooms with the elegant primary-suite conveniently located downstairs including a deluxe en-suite bathroom, freestanding bath plus walk-in robe. The sumptuous main bathroom also provides pampered luxuries – indulge and enjoy…
For the avid entertainer it is a dream home as you will adore the light-filled open plan living and dining space with feature gas fireplace whilst the adjacent sleek kitchen is a modern chefs dream with the streamlined all-white cabinetry, beautiful stone island bench, Smeg appliances and spacious butler’s pantry with plenty of storage.
Leading off the open plan living zone via large glass sliding doors is the tiled alfresco entertaining area with outdoor kitchen well-appointed with Beef Eater BBQ, bar fridge, sink, ceiling fan and remote electric blinds which protect for all weather enjoyment.
With perfect balance and proportions this pristine property offers a wonderful lifestyle opportunity, a most desirable location where you are near local shopping centres and cafes plus within various sought after school zones.
Features to love:
• Walk-in robe and en-suite to primary bedroom and built-in robe and ceiling fan to all 3 bedrooms
• Butler’s pantry with sink & sensor lights
• Rinnai temperature hot water control
• Second living upstairs
• Downstairs guest powder room
• Reverse cycle ducted air-conditioning
• 8.2kw solar and 10.1kw battery
• Linen press and under stair storage
• NBN connected with FttC
• Laundry with direct courtyard access
• Side courtyard with garden shed
• Security system with cameras and video intercom
• Single auto-garage with drive through to courtyard
• Off-street parking for up to 3 cars
• Zoned for East Adelaide and Marryatville High Schools
Sold on Apr 28, 2023
Property Information
Built 2016
Land Size 429.00 sqm approx.
Council Rates $2405.03 pa approx
ES Levy $238.60pa approx
Water Rates $339.90 pq approx
CONTACT AGENT
Neighbourhood Map
Schools in the Neighbourhood
| School | Distance | Type |
|---|---|---|


