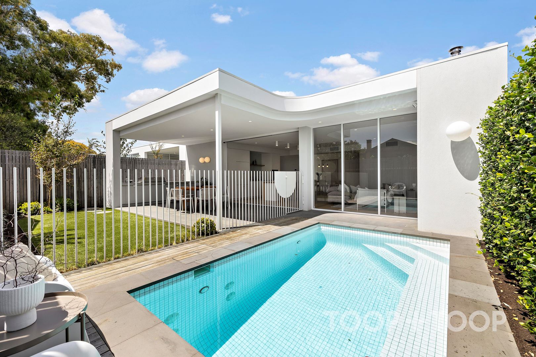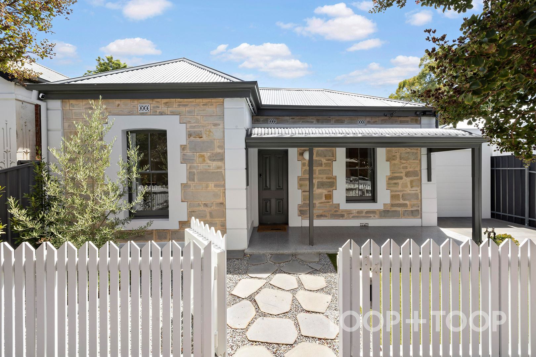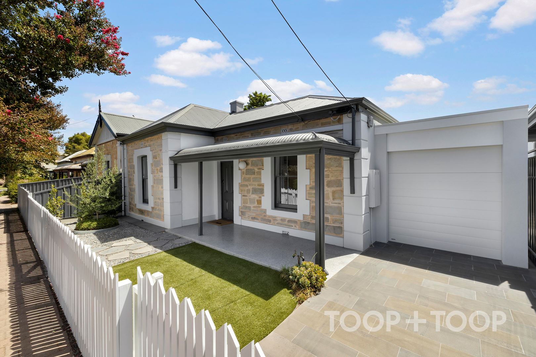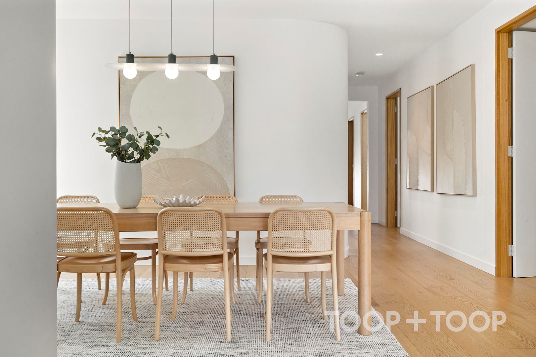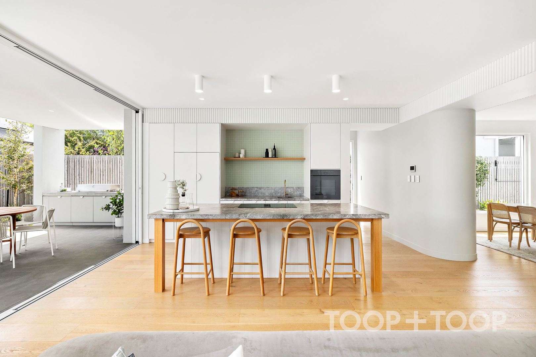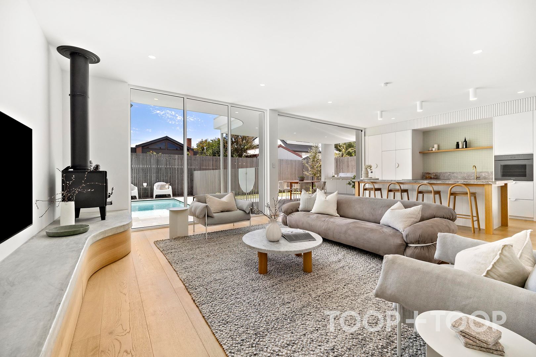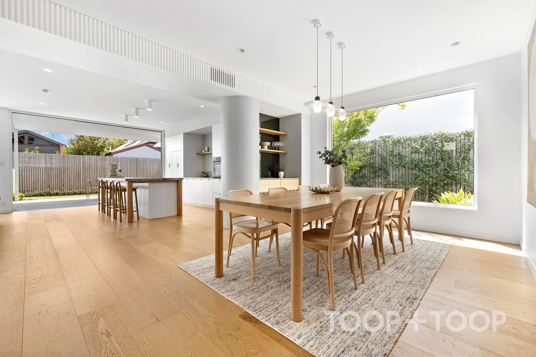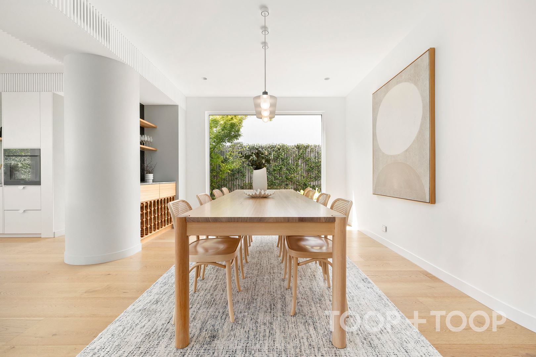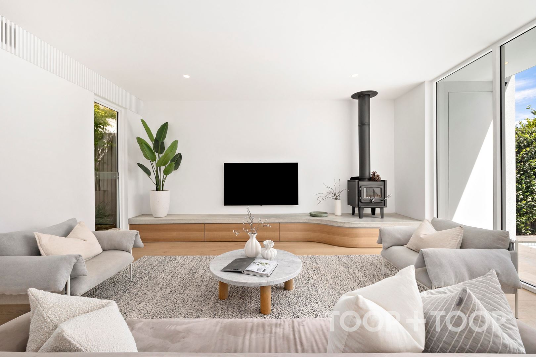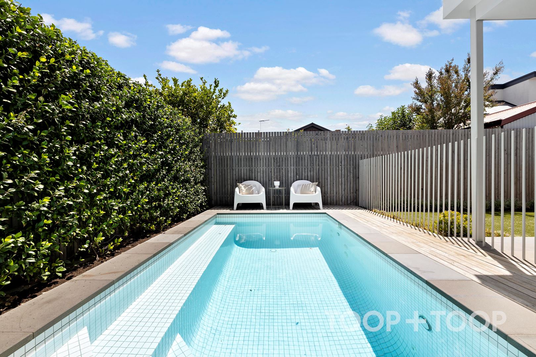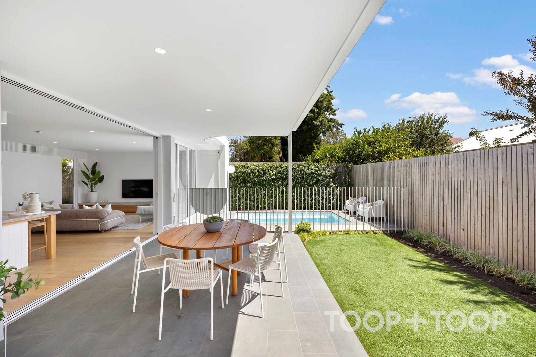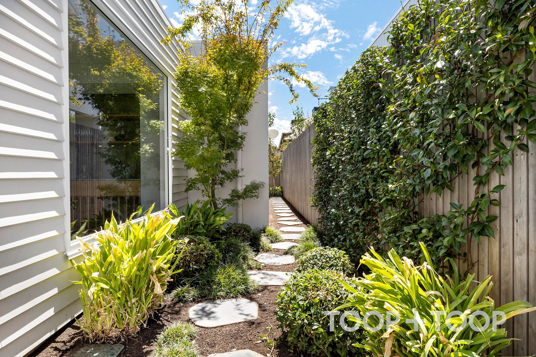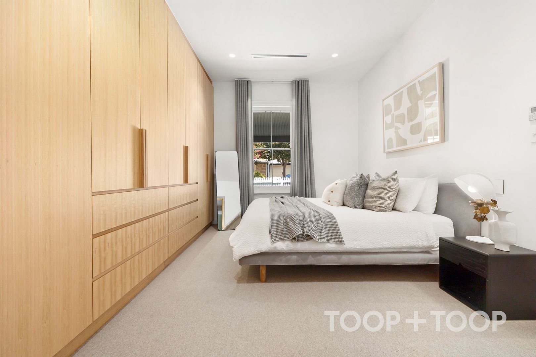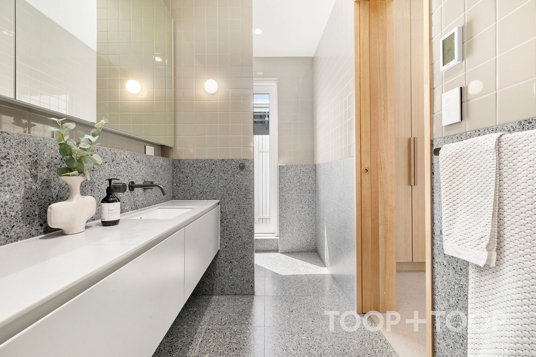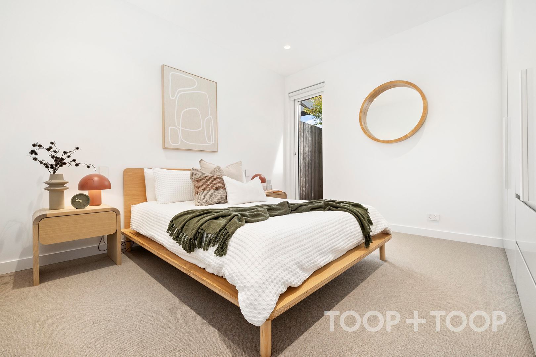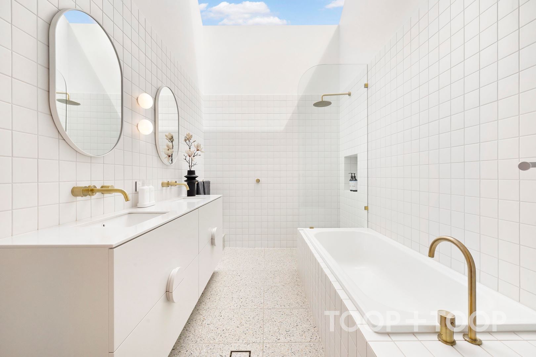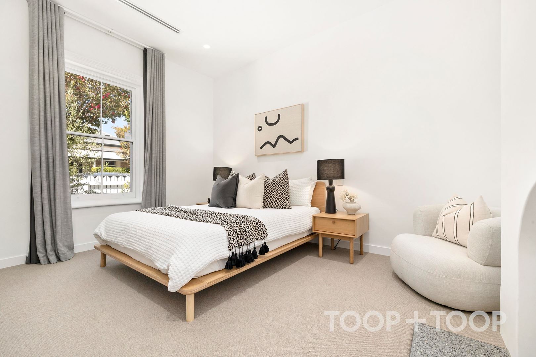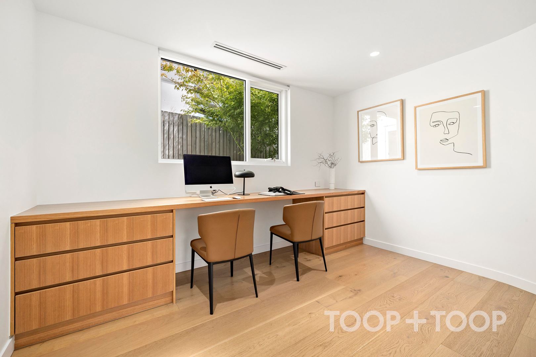Copied to clipboard
14 Ella Street
Parkside
4
Beds
2
Baths
1
Car
SOLD BY JORDAN BEGLEY AND BRONTE MANUEL
Introducing you to a lifestyle of serenity and luxury in one of Adelaide’s most exclusive inner southern suburbs, just moments from Unley Road and Duthy Street.
Architecturally designed by Studio Gram, this charming 1910 sandstone villa has undergone the ultimate makeover showcasing only the best of what contemporary luxury has to offer while maintaining its distinctive original, character facade.
Seamlessly blending efficiency and style, this home displays a thoughtful design that makes the most of its understated scale. Fine details and subtle curves harmoniously guide your eye around the smartly used spaces, instilling a sense of richness and elegance into the home's compact areas.
Currently configured as three generous bedrooms and a fourth room fitted with a built-in desk for use as a study, this versatile property not only appeals to young families by virtue of its space, it also presents an attractive opportunity for those seeking a stylish downsizing solution.
The heart of the home is a light-filled, north-facing open-plan living area featuring a Nectre Wood Fireplace for those cooler months. Bi-fold doors seamlessly open to form the ultimate indoor/outdoor experience between the open-plan living space and the alfresco entertaining area.
The kitchen adorned with top-of-the-range appliances and a central island with a Portsea Grey Limestone benchtop as its focal point boasts a Miele cooktop and integrated extractor. Tucked behind, a butlers pantry with extensive storage and bench space along with a fully integrated Fisher Paykel dishwasher allows for concealed meal preparation and minimal clutter.
Completing the space is an inviting dining area featuring a bar with wine storage for sophisticated entertaining.
The master suite radiates luxury, boasting rich carpeting, ample robe space and an ensuite that echoes the indulgence of a high-end spa, ensuring every day feels like a retreat.
The main bathroom exudes a welcoming brightness with standout features including a double floating vanity plus a bathtub. The crowning glory is undeniably the shower alcove with a rooftop window/skylight, effortlessly merging indoor luxury with a touch of the outdoors.
Step outside to discover a meticulously landscaped paradise. The private north-facing rear garden is a serene escape, featuring bespoke outdoor amenities designed for both leisure and entertainment.
Dive into the solar-heated swimming pool which offers refreshment against the backdrop of an ideal alfresco area complete with an outdoor kitchen and built-in LPG BBQ. Small courtyards around the home punctuate the landscape, offering pockets of tranquillity and privacy.
Situated on a quiet tree-lined street, residents can enjoy relaxing strolls to the cafe-lined Unley Road and Duthy Street, offering convenient access to boutique shopping, eclectic eateries, and engaging community events. Despite the calm suburban ambiance, the vibrancy of the CBD is less than a short five-minute drive away.
EXTENSIVE LIST OF FEATURES INCLUDE:
Architecturally designed by Studio Gram.
2022 Extension
POSITION
Quiet tree-lined street
Stroll to Unley Road and Duthy Street
Less than 5 Minutes to CBD
SCHOOLS
Zoned to Parkside Primary & Glenunga International High School
Close to St Raphael’s School and Pulteney Grammar
INTEGRATED APPLIANCES
Built-in Miele oven
Miele Cooktop with Integrated Extractor
Fisher Paykel Fully Integrated Dishwasher
Fisher Paykel Fully Integrated French Door Fridge/Freezer
Hafele Integrated Bin
Hafele Pull Out Pantry
Austral Fold Down Clothes Line
Built-In Stainless Steel LPG BBQ
ELEVATIONS
Royal Oak Timber Floors
Tasmanian Oak Dar and Veneer
Terazzo Tiles
Porstea Grey Limestone
Plantation shutters
Marz Design Lune Dining Pendant
Dulux Paint
Laminex Laminate
COMFORT
ActronAir Ducted reverse-cycle air conditioning with zoning
Nectre Wood Fireplace in living
Instant gas hot water
Sheer and blockout curtains
Underfloor heating in bathrooms
2.7m high ceilings
SECURITY
Samsung SHS-3321 keyless entry
Security camera at front and rear
TECHNOLOGY
NBN
Wireless internet
GARDEN
Professionally landscaped and designed gardens
Bespoke outdoor kitchen with Built-In LPG BBQ
Alfresco verandah with dining space
Private north facing rear garden
Fenced 2.5m x 4.2m solar heated swimming pool
Small Courtyards
Concealed pool pump
STORAGE
Built-in cabinetry
Wall to wall BIR in master bedroom
Wardrobes in bed 2 and 3
Independent laundry with room for washer and dryer
PARKING
Remote controlled carport for 1 vehicle
Architecturally designed by Studio Gram, this charming 1910 sandstone villa has undergone the ultimate makeover showcasing only the best of what contemporary luxury has to offer while maintaining its distinctive original, character facade.
Seamlessly blending efficiency and style, this home displays a thoughtful design that makes the most of its understated scale. Fine details and subtle curves harmoniously guide your eye around the smartly used spaces, instilling a sense of richness and elegance into the home's compact areas.
Currently configured as three generous bedrooms and a fourth room fitted with a built-in desk for use as a study, this versatile property not only appeals to young families by virtue of its space, it also presents an attractive opportunity for those seeking a stylish downsizing solution.
The heart of the home is a light-filled, north-facing open-plan living area featuring a Nectre Wood Fireplace for those cooler months. Bi-fold doors seamlessly open to form the ultimate indoor/outdoor experience between the open-plan living space and the alfresco entertaining area.
The kitchen adorned with top-of-the-range appliances and a central island with a Portsea Grey Limestone benchtop as its focal point boasts a Miele cooktop and integrated extractor. Tucked behind, a butlers pantry with extensive storage and bench space along with a fully integrated Fisher Paykel dishwasher allows for concealed meal preparation and minimal clutter.
Completing the space is an inviting dining area featuring a bar with wine storage for sophisticated entertaining.
The master suite radiates luxury, boasting rich carpeting, ample robe space and an ensuite that echoes the indulgence of a high-end spa, ensuring every day feels like a retreat.
The main bathroom exudes a welcoming brightness with standout features including a double floating vanity plus a bathtub. The crowning glory is undeniably the shower alcove with a rooftop window/skylight, effortlessly merging indoor luxury with a touch of the outdoors.
Step outside to discover a meticulously landscaped paradise. The private north-facing rear garden is a serene escape, featuring bespoke outdoor amenities designed for both leisure and entertainment.
Dive into the solar-heated swimming pool which offers refreshment against the backdrop of an ideal alfresco area complete with an outdoor kitchen and built-in LPG BBQ. Small courtyards around the home punctuate the landscape, offering pockets of tranquillity and privacy.
Situated on a quiet tree-lined street, residents can enjoy relaxing strolls to the cafe-lined Unley Road and Duthy Street, offering convenient access to boutique shopping, eclectic eateries, and engaging community events. Despite the calm suburban ambiance, the vibrancy of the CBD is less than a short five-minute drive away.
EXTENSIVE LIST OF FEATURES INCLUDE:
Architecturally designed by Studio Gram.
2022 Extension
POSITION
Quiet tree-lined street
Stroll to Unley Road and Duthy Street
Less than 5 Minutes to CBD
SCHOOLS
Zoned to Parkside Primary & Glenunga International High School
Close to St Raphael’s School and Pulteney Grammar
INTEGRATED APPLIANCES
Built-in Miele oven
Miele Cooktop with Integrated Extractor
Fisher Paykel Fully Integrated Dishwasher
Fisher Paykel Fully Integrated French Door Fridge/Freezer
Hafele Integrated Bin
Hafele Pull Out Pantry
Austral Fold Down Clothes Line
Built-In Stainless Steel LPG BBQ
ELEVATIONS
Royal Oak Timber Floors
Tasmanian Oak Dar and Veneer
Terazzo Tiles
Porstea Grey Limestone
Plantation shutters
Marz Design Lune Dining Pendant
Dulux Paint
Laminex Laminate
COMFORT
ActronAir Ducted reverse-cycle air conditioning with zoning
Nectre Wood Fireplace in living
Instant gas hot water
Sheer and blockout curtains
Underfloor heating in bathrooms
2.7m high ceilings
SECURITY
Samsung SHS-3321 keyless entry
Security camera at front and rear
TECHNOLOGY
NBN
Wireless internet
GARDEN
Professionally landscaped and designed gardens
Bespoke outdoor kitchen with Built-In LPG BBQ
Alfresco verandah with dining space
Private north facing rear garden
Fenced 2.5m x 4.2m solar heated swimming pool
Small Courtyards
Concealed pool pump
STORAGE
Built-in cabinetry
Wall to wall BIR in master bedroom
Wardrobes in bed 2 and 3
Independent laundry with room for washer and dryer
PARKING
Remote controlled carport for 1 vehicle
FEATURES
Built In Robes
Floorboards
Fully Fenced
Gas Hot Water Service
Outdoor Entertaining
Reverse Cycle Aircon
Secure Parking
Study
Sold on Feb 18
Property Information
Built 1910
Land Size 369.00 sqm approx.
ES Levy $238.20pa approx.
CONTACT AGENTS
Neighbourhood Map
Schools in the Neighbourhood
| School | Distance | Type |
|---|---|---|



