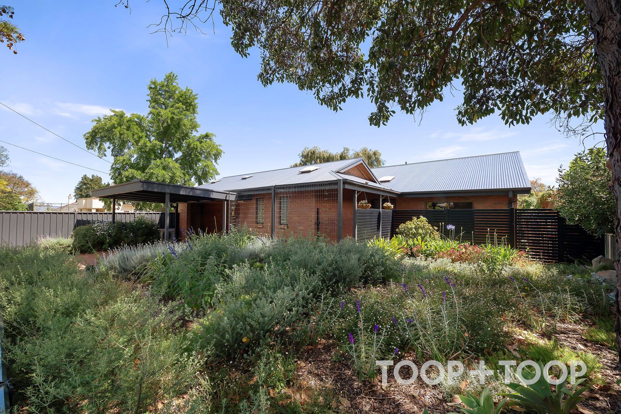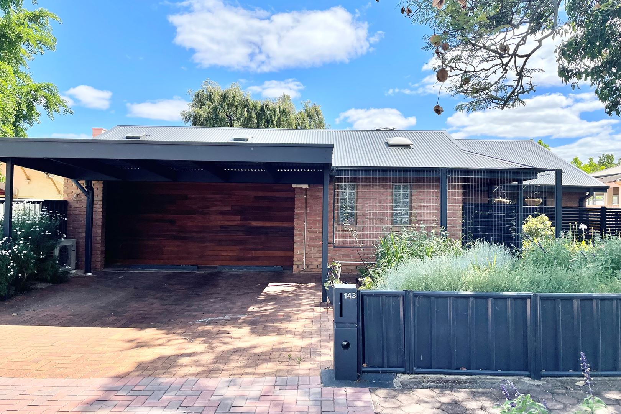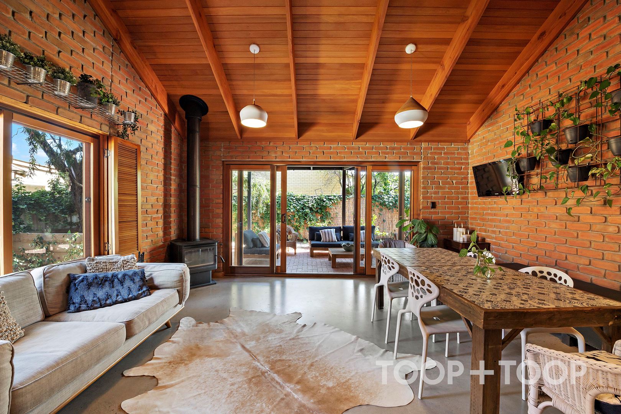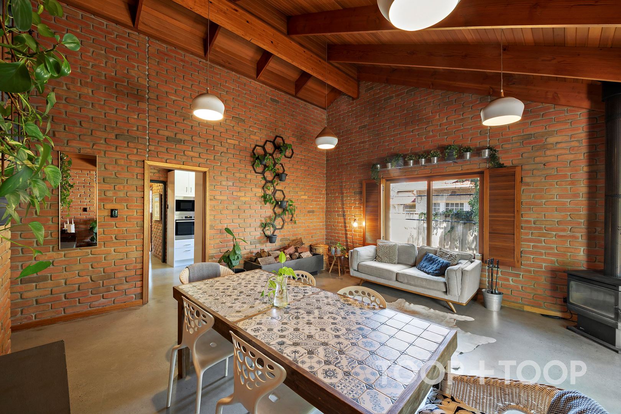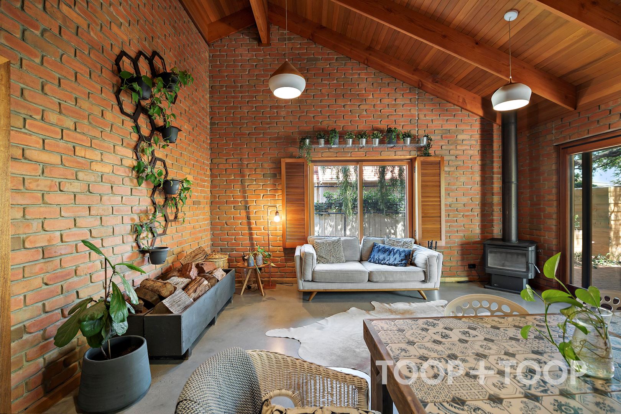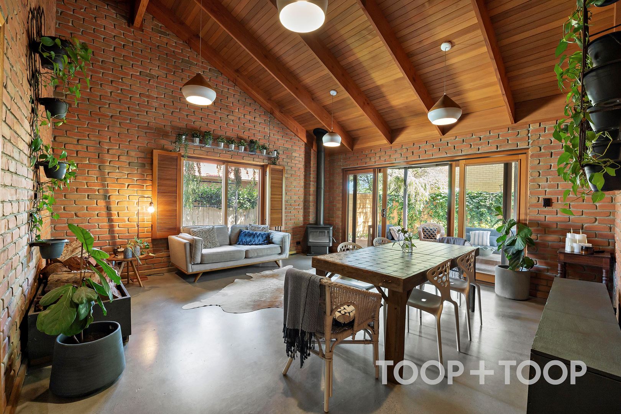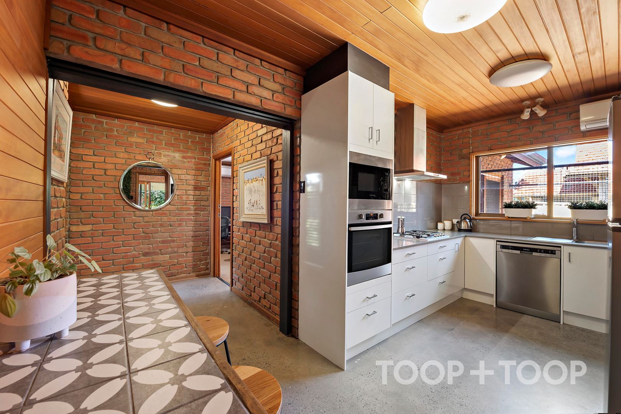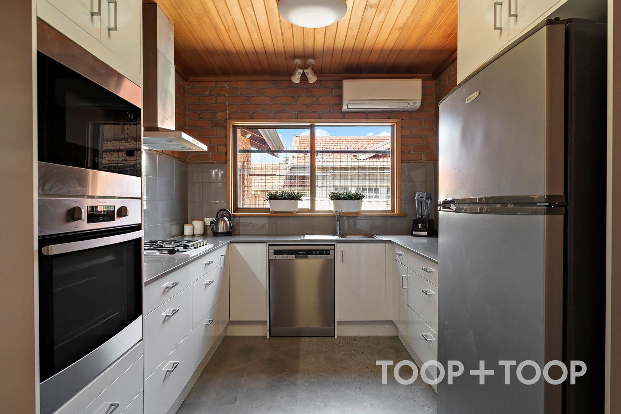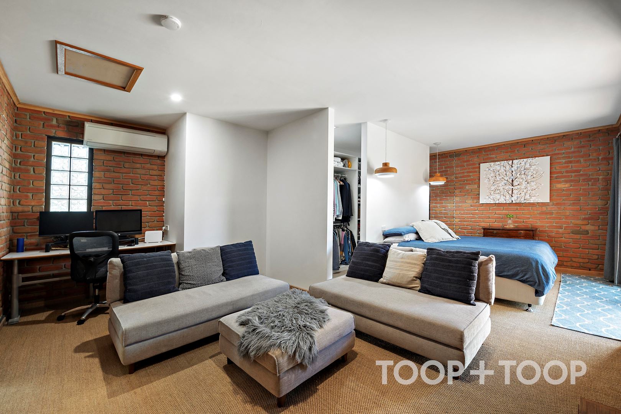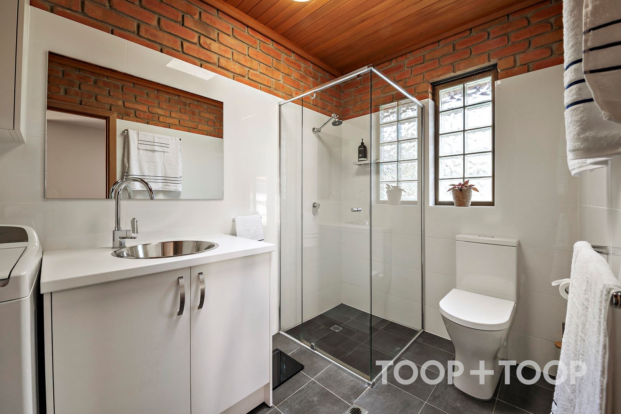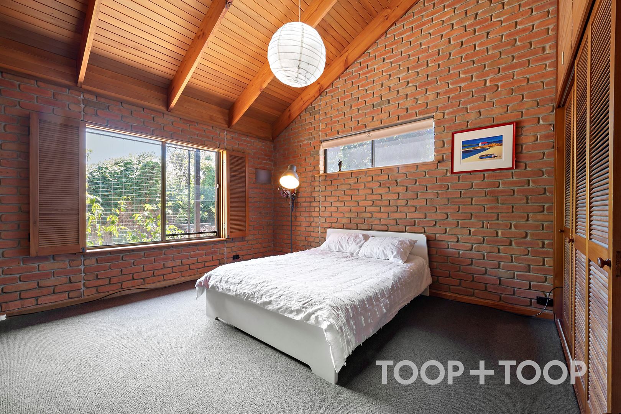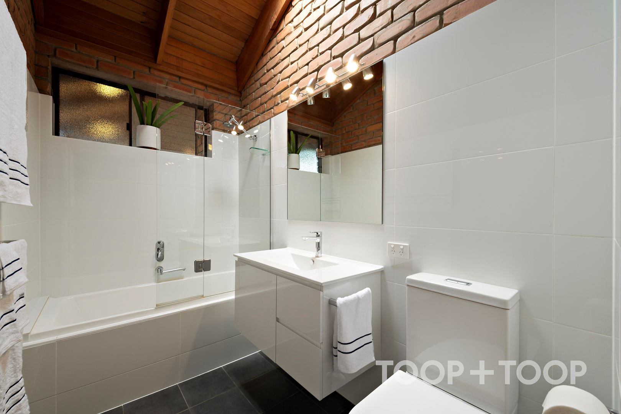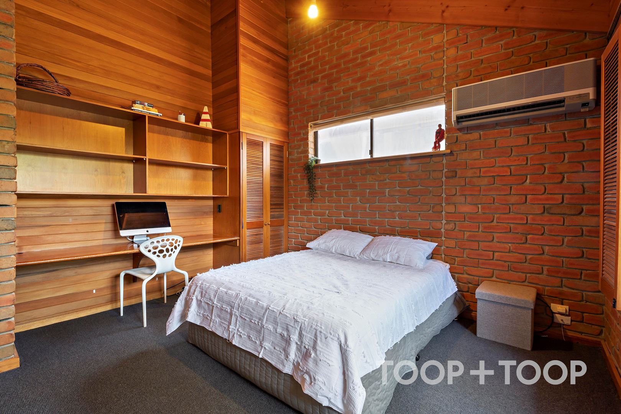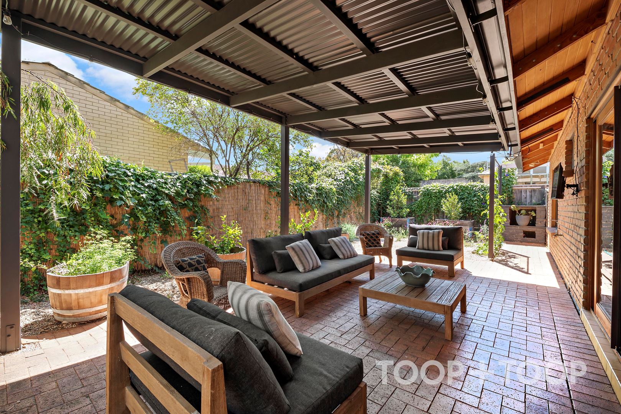143 Grant Avenue
Toorak Gardens
3
Beds
3
Baths
2
Cars
Architectural feat on Grant
Designed by architect Geoff Cook in 1994 and later renovated in 2019 this solid brick architectural feat situated on approx. 478sqm has been cleverly transformed into a modern home that will appeal to both families and down sizers alike.
When you first set eyes on the impressive native gardens and enter past the lovely aroma of curry leaf plants, you find yourself being immersed into the architectural offerings.
High Western Red Cedar cathedral ceilings, exposed brick walls and concrete flooring all create a sense of warmth and belonging.
A parent’s master retreat overlooks the backyard where natural light bounces of the walls. A renovated ensuite, separate study area and walk in robe complete the parents wing, offering complete privacy.
Two further bedrooms and two bathrooms offer such flexibility to the overall floor plan. Guests can have their own quarters, teenagers their own space, or extended family can enjoy the spacious living zones.
A renovated chefs kitchen complete with stainless steel appliances is at the heart of the home and overlooks the rear gardens through a picture window.
As you move through to the rear lounge and dining, the timber cathedral ceilings offer such height and space letting the natural light from the rear courtyard entertainment area. In winter the combustion log fire heater keeps you warm and cosy and draws the family into the beautiful space.
The flexible floor plan will appeal to families and down sizers with low maintenance gardens, undercover parking for 2 cars, all within close proximity to the cafes, eateries, and shopping the Eastern suburbs has to offer.
Special features
Geoff Cook architecture
Double brick Split system air conditioning in Kitchen, bed 1 & 2
Combustion log fire heater
New gas hot water system
Native gardens
Front irrigation
Curry plants, olive plants, passionfruit tree
Location
Short walk to Dulwich Village
5 minute drive to Norwood Parade and Burnside Village
Blue chip Eastern suburbs location
Close to cafes, restaurants, and local shopping precincts
Schools
Zoned for Rose Park Primary
Zoned for Marratyville High School
Located close to private schools, Loreto College, Prince Alfred College, Pembroke and St. Ignatius.
Covid Update:
To minimise risk in line with eased border restrictions, we're asking buyers to limit their visits at property inspections to less than 15 minutes and wear a face mask. Thank you for your cooperation.
When you first set eyes on the impressive native gardens and enter past the lovely aroma of curry leaf plants, you find yourself being immersed into the architectural offerings.
High Western Red Cedar cathedral ceilings, exposed brick walls and concrete flooring all create a sense of warmth and belonging.
A parent’s master retreat overlooks the backyard where natural light bounces of the walls. A renovated ensuite, separate study area and walk in robe complete the parents wing, offering complete privacy.
Two further bedrooms and two bathrooms offer such flexibility to the overall floor plan. Guests can have their own quarters, teenagers their own space, or extended family can enjoy the spacious living zones.
A renovated chefs kitchen complete with stainless steel appliances is at the heart of the home and overlooks the rear gardens through a picture window.
As you move through to the rear lounge and dining, the timber cathedral ceilings offer such height and space letting the natural light from the rear courtyard entertainment area. In winter the combustion log fire heater keeps you warm and cosy and draws the family into the beautiful space.
The flexible floor plan will appeal to families and down sizers with low maintenance gardens, undercover parking for 2 cars, all within close proximity to the cafes, eateries, and shopping the Eastern suburbs has to offer.
Special features
Geoff Cook architecture
Double brick Split system air conditioning in Kitchen, bed 1 & 2
Combustion log fire heater
New gas hot water system
Native gardens
Front irrigation
Curry plants, olive plants, passionfruit tree
Location
Short walk to Dulwich Village
5 minute drive to Norwood Parade and Burnside Village
Blue chip Eastern suburbs location
Close to cafes, restaurants, and local shopping precincts
Schools
Zoned for Rose Park Primary
Zoned for Marratyville High School
Located close to private schools, Loreto College, Prince Alfred College, Pembroke and St. Ignatius.
Covid Update:
To minimise risk in line with eased border restrictions, we're asking buyers to limit their visits at property inspections to less than 15 minutes and wear a face mask. Thank you for your cooperation.
FEATURES
Air Conditioning
Built In Robes
Courtyard
Dishwasher
Fully Fenced
Gas Hot Water Service
Outdoor Entertaining
Split System Aircon
Sold on Nov 26, 2021
$1,375,000
Auction Time
Property Information
Built 1994
Land Size 478.00 sqm approx.
Council Rates $1,858.75pa approx
ES Levy $199.05pa approx
Water Rates $236.47pq approx
CONTACT AGENT
Neighbourhood Map
Schools in the Neighbourhood
| School | Distance | Type |
|---|---|---|


