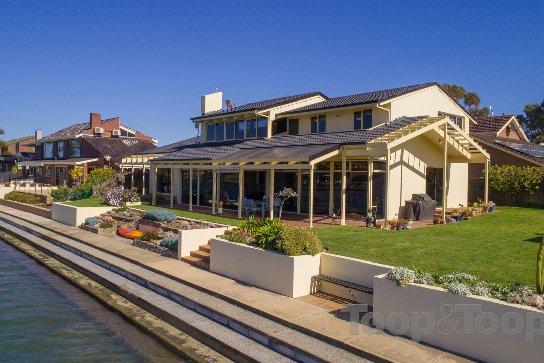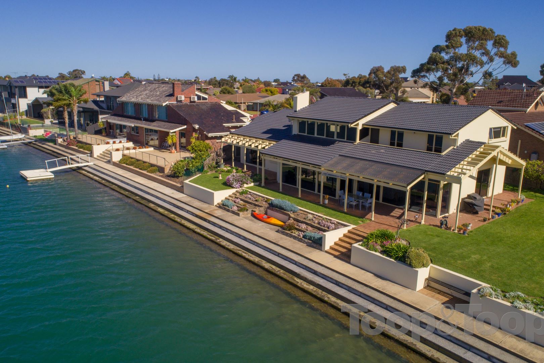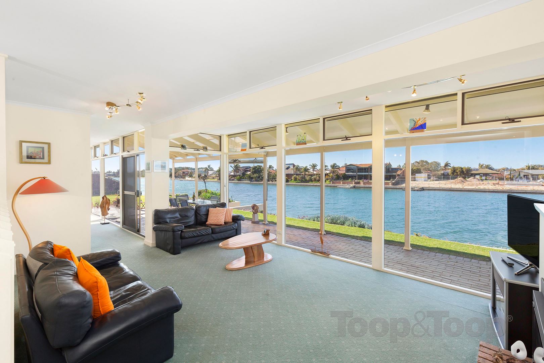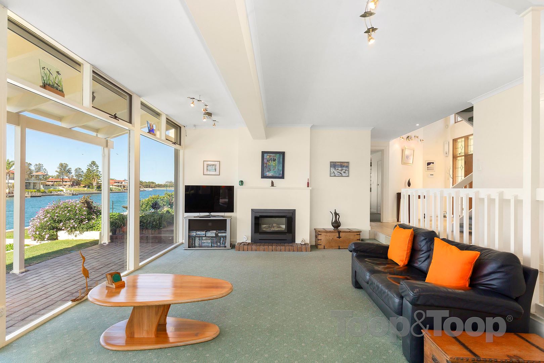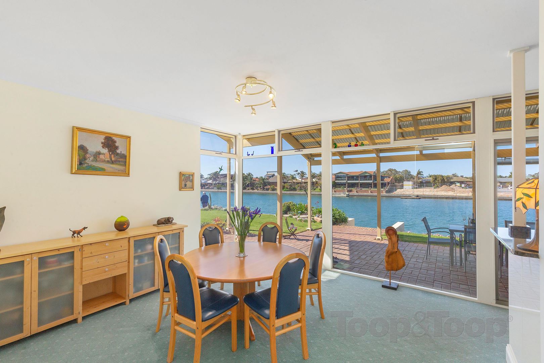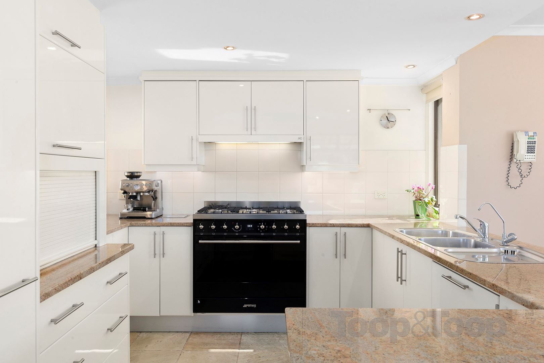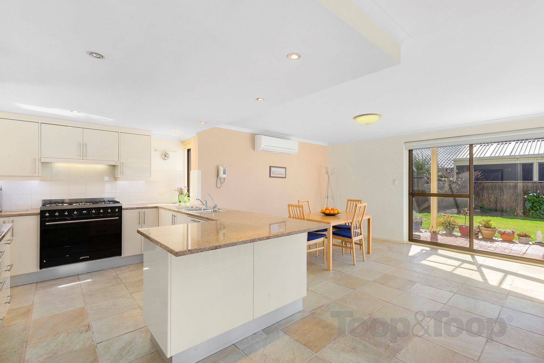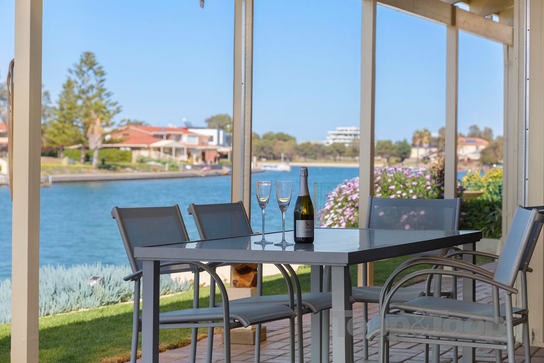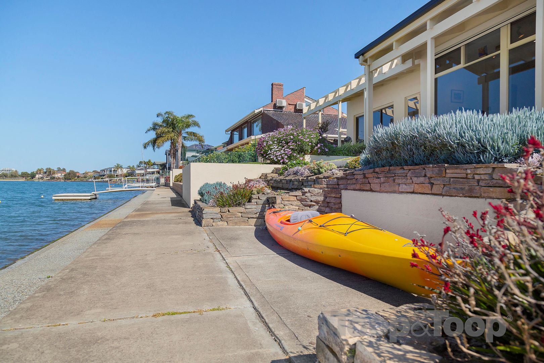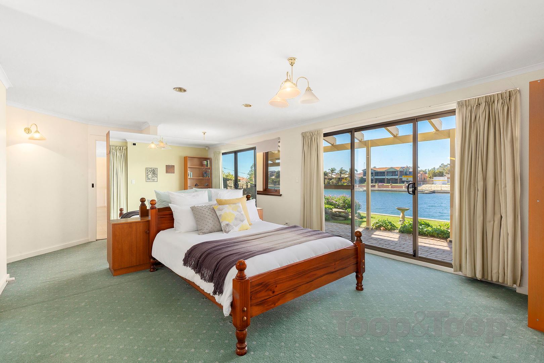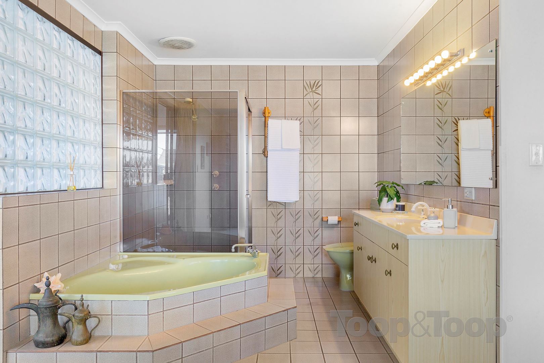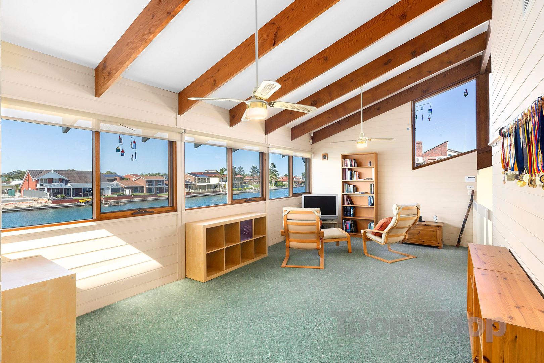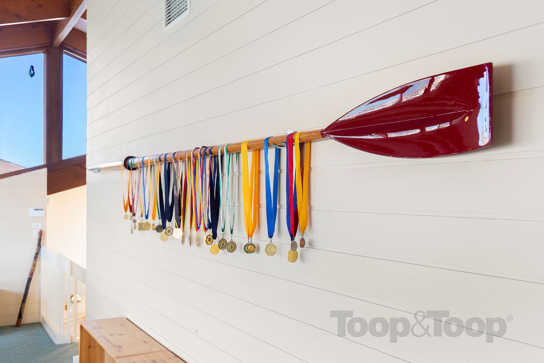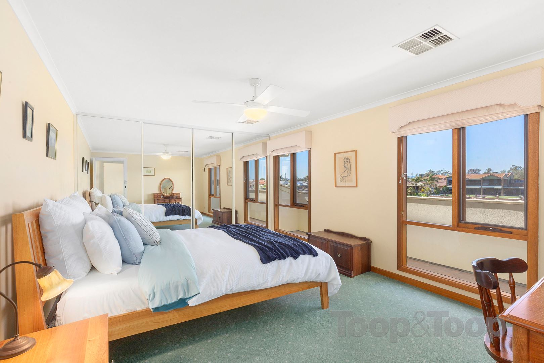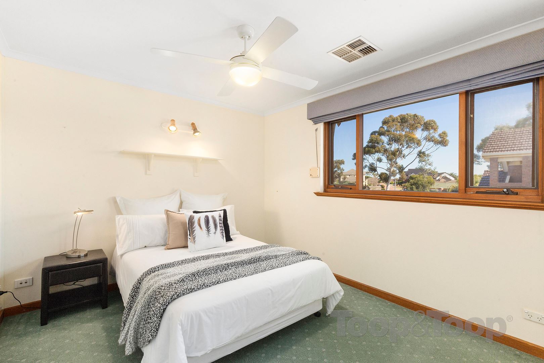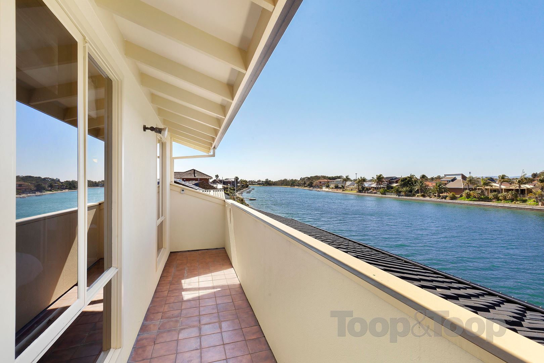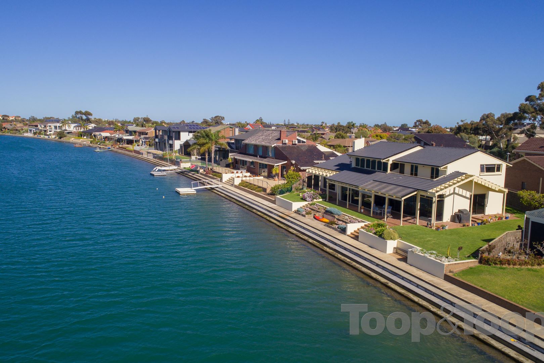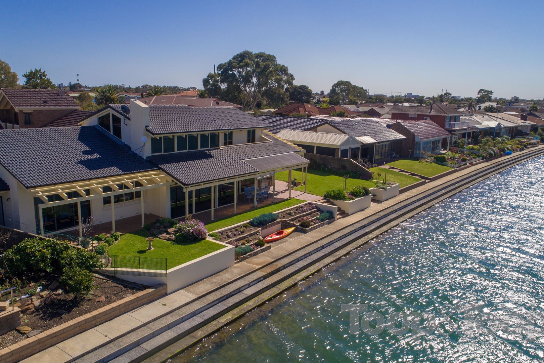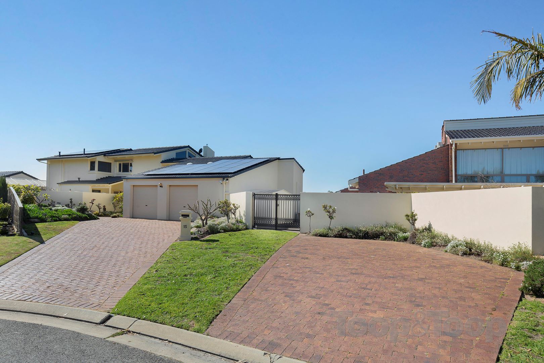15 Nareeda Way
West Lakes
4
Beds
3
Baths
2
Cars
Stylish family home in serene lakefront location
Privately nestled at the end of a quiet cul-da-sac, this stylish family home enjoys a huge lake frontage and is set on a large allotment of approximately 926 metres of prime lakefront land.
From the moment you enter this wonderful home, you’re instantly bathed in natural light and mesmerised by the sensational lakefront views courtesy of the stunning sunken living room with large picture windows, raked ceilings and gas fire. The main dining area, which is linked to the living room by the bar, shares the same marvellous lake outlook and opens onto the entertaining terrace. This main living and entertaining zone is the centrepiece of the home and is the perfect place to soak in the commanding water views on offer all-year-round.
The modern kitchen with stainless steel appliances and stone benchtops overlooks a casual meals area which opens invitingly onto the adjacent garden.
The main bedroom, which is also located on the lower level, enjoys water views and features a study area, bathroom, walk-in-robe and adjacent gym. This self-contained area could also work as a granny flat, teenager’s retreat or any dual-living occupancy arrangement.
A generous laundry with storage galore and laundry chute and second bathroom with shower and toilet are also located on the lower level.
Upstairs accommodation comprises an additional 3 bedrooms (all with built-in-robes), main bathroom, spacious family room and balcony overlooking the lake.
This sensational family home contains a host of additional features and extras including:
- Large double garage with integrated storage room
- Room for a multiple cars off the street and potential access for caravan space if required
- Potential for dual living if required
- Solar panels – 32 panels 7.5 kw
- Alarm system
- Heating and cooling
- Neutral décor throughout.
A wonderful family home in this aspirational lakefront location!
From the moment you enter this wonderful home, you’re instantly bathed in natural light and mesmerised by the sensational lakefront views courtesy of the stunning sunken living room with large picture windows, raked ceilings and gas fire. The main dining area, which is linked to the living room by the bar, shares the same marvellous lake outlook and opens onto the entertaining terrace. This main living and entertaining zone is the centrepiece of the home and is the perfect place to soak in the commanding water views on offer all-year-round.
The modern kitchen with stainless steel appliances and stone benchtops overlooks a casual meals area which opens invitingly onto the adjacent garden.
The main bedroom, which is also located on the lower level, enjoys water views and features a study area, bathroom, walk-in-robe and adjacent gym. This self-contained area could also work as a granny flat, teenager’s retreat or any dual-living occupancy arrangement.
A generous laundry with storage galore and laundry chute and second bathroom with shower and toilet are also located on the lower level.
Upstairs accommodation comprises an additional 3 bedrooms (all with built-in-robes), main bathroom, spacious family room and balcony overlooking the lake.
This sensational family home contains a host of additional features and extras including:
- Large double garage with integrated storage room
- Room for a multiple cars off the street and potential access for caravan space if required
- Potential for dual living if required
- Solar panels – 32 panels 7.5 kw
- Alarm system
- Heating and cooling
- Neutral décor throughout.
A wonderful family home in this aspirational lakefront location!
Sold on May 16, 2020
$1,100,000
Property Information
Council Rates $3,367.20 pa approx.
ES Levy $263.15 pa approx.
Water Rates $380.13 pq approx.
CONTACT AGENT
Neighbourhood Map
Schools in the Neighbourhood
| School | Distance | Type |
|---|---|---|


