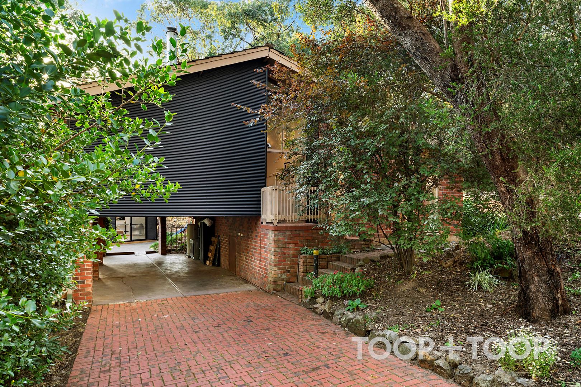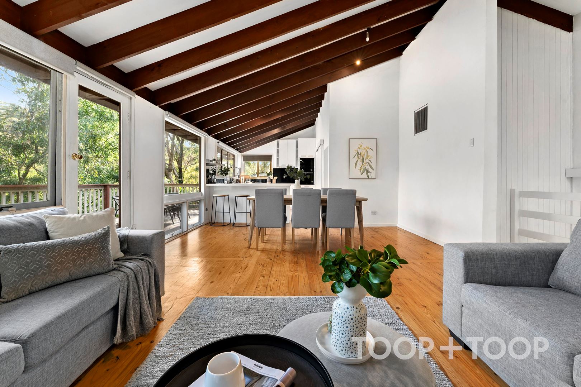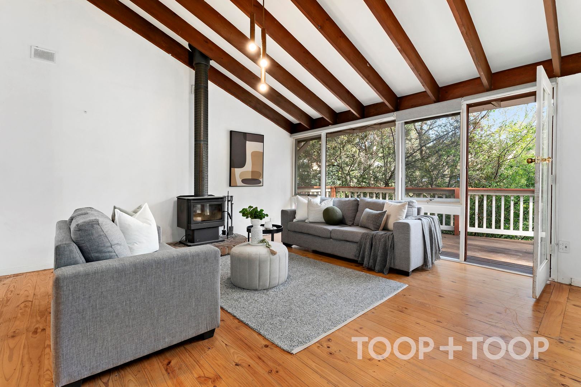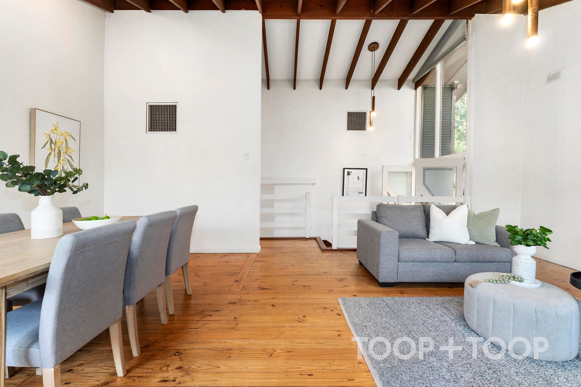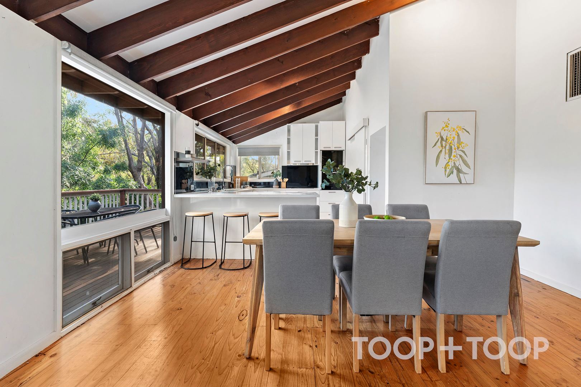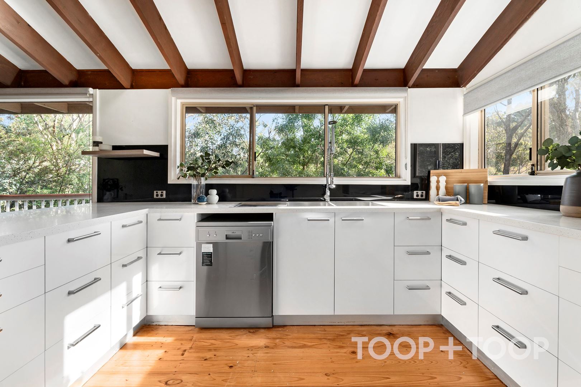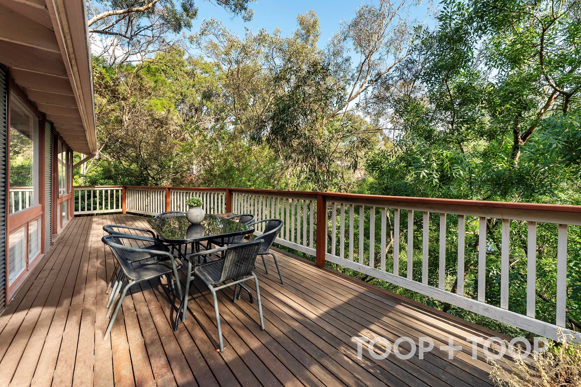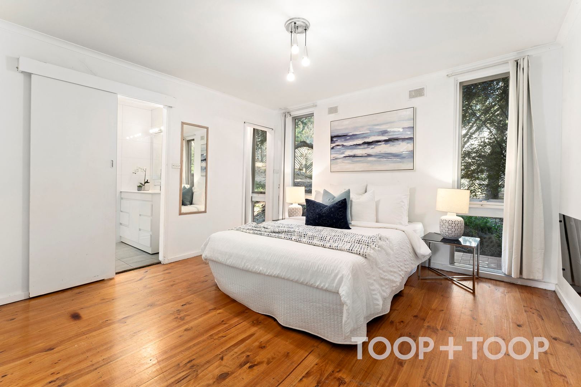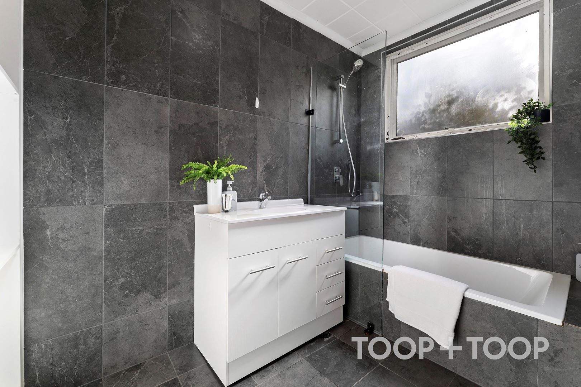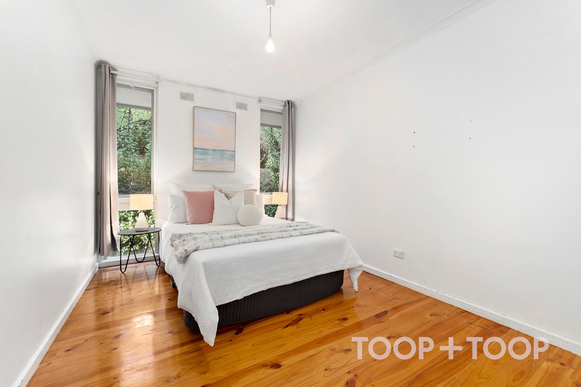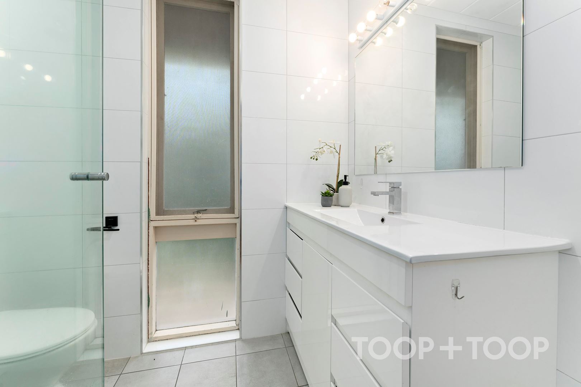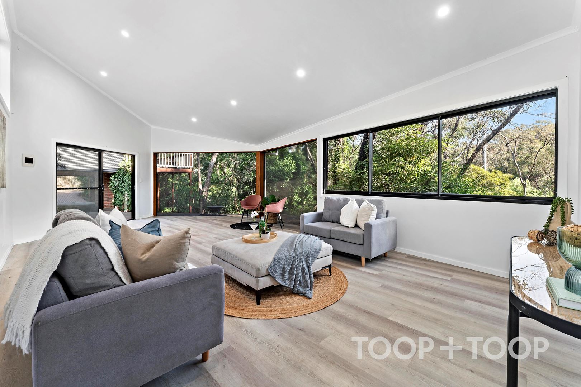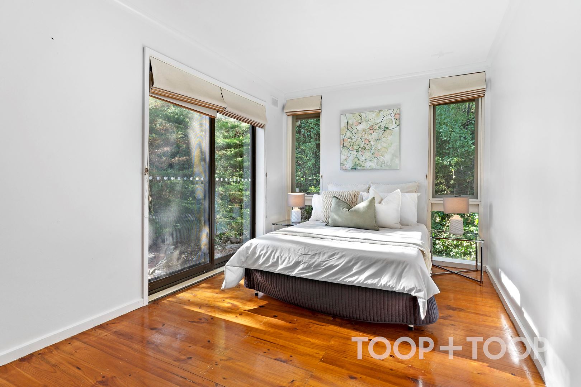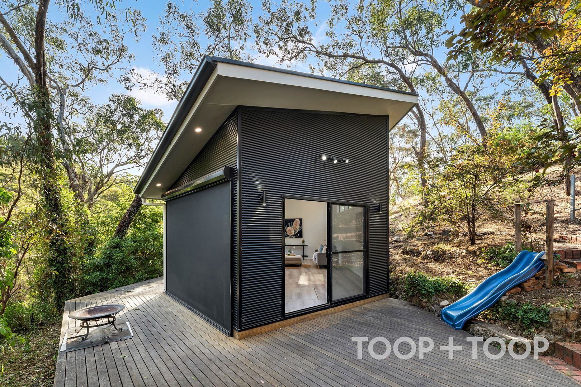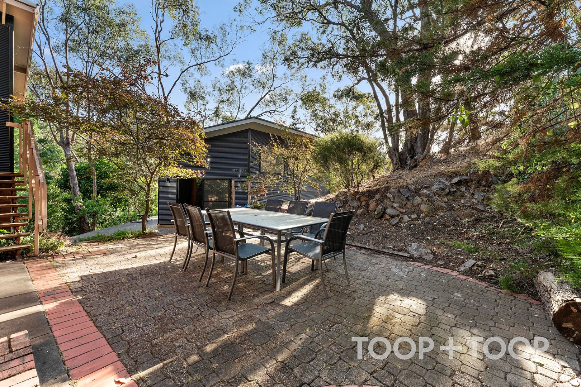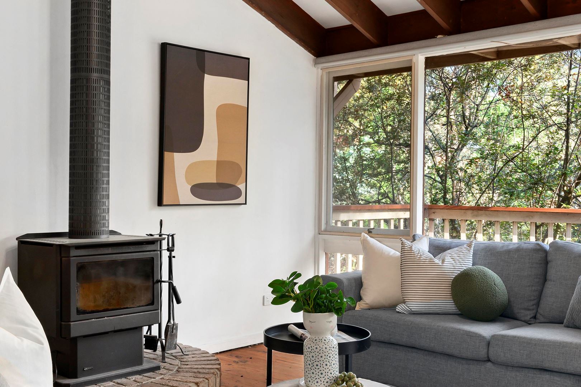16 Bens Place
Blackwood
4
Beds
2
Baths
2
Cars
Unique in design and beautiful by nature - Welcome home
Love nature? Want to live amongst the treetops? This wonderful opportunity presents in the Adelaide foothills in the popular and ever so pretty suburb of Blackwood with a land size of approximately 1,880 sqm. This tranquil retreat will have you escaping the rush of every day life yet you are only an easy 13km (Approx.) away from the Adelaide CBD if required.
This unique design sets the bar high across a cleverly designed, split level plan that boasts exceptional rafted, raked ceilings that pair nicely with the open plan concept. Enjoy a modern "Bright and white" kitchen fitted out with stainless steel appliances paired with an abundance of bench space to utilise for the avid entertainer.
The adjacent dining space seamlessly blends with nature as you have your own deck that looks out across to the Watiparinga Reserve, a perfect spot to relax, unwind and soak in light-filled afternoons as you take in the sound of the surrounding nature.
Enjoy a master bedroom complete with walk-in robe and private ensuite bathroom whilst bedroom two offers built-in robes and bedroom three offers sliding door access to the rear yard. The updated family bathroom is complete with an overhead shower.
This unique home won't last long especially with the added bonus of an extra room that with a bit of handy work in putting a door up would create a fourth bedroom or perfect home office that could easily double as the ultimate games, gym set up or theatre space that is privately set off from the main home and a great addition to unleash your imagination into this creative space.
This special sanctuary is awaiting its new owners and we can't wait to welcome you to this lovely home. everything you need is within a short stroll to your new front door including fantastic walking trails, local shopping, schooling and specialty cafes that Blackwood is well known for.
Features to note:
- Modern kitchen with induction cooktop, dishwasher, and breakfast bar
- Polished floorboards
- Versatile split level living
- Ducted evaporative cooling
- Walk-in robe and ensuite to master bedroom
- Built-in robes to bedroom two
- Outdoor entertaining room
- Balcony
- Open plan living
- Close to all amenities
This unique design sets the bar high across a cleverly designed, split level plan that boasts exceptional rafted, raked ceilings that pair nicely with the open plan concept. Enjoy a modern "Bright and white" kitchen fitted out with stainless steel appliances paired with an abundance of bench space to utilise for the avid entertainer.
The adjacent dining space seamlessly blends with nature as you have your own deck that looks out across to the Watiparinga Reserve, a perfect spot to relax, unwind and soak in light-filled afternoons as you take in the sound of the surrounding nature.
Enjoy a master bedroom complete with walk-in robe and private ensuite bathroom whilst bedroom two offers built-in robes and bedroom three offers sliding door access to the rear yard. The updated family bathroom is complete with an overhead shower.
This unique home won't last long especially with the added bonus of an extra room that with a bit of handy work in putting a door up would create a fourth bedroom or perfect home office that could easily double as the ultimate games, gym set up or theatre space that is privately set off from the main home and a great addition to unleash your imagination into this creative space.
This special sanctuary is awaiting its new owners and we can't wait to welcome you to this lovely home. everything you need is within a short stroll to your new front door including fantastic walking trails, local shopping, schooling and specialty cafes that Blackwood is well known for.
Features to note:
- Modern kitchen with induction cooktop, dishwasher, and breakfast bar
- Polished floorboards
- Versatile split level living
- Ducted evaporative cooling
- Walk-in robe and ensuite to master bedroom
- Built-in robes to bedroom two
- Outdoor entertaining room
- Balcony
- Open plan living
- Close to all amenities
FEATURES
Balcony
Built In Robes
Dishwasher
Ducted Cooling
Evaporative Cooling
Floorboards
Outdoor Entertaining
Sold on Dec 12, 2023
Property Information
Built 1973
Land Size 1880.00 sqm approx.
Council Rates $1,875.70pa approx.
ES Levy $173.95pa approx.
Water Rates $200.07pq approx.
CONTACT AGENTS
Neighbourhood Map
Schools in the Neighbourhood
| School | Distance | Type |
|---|---|---|



