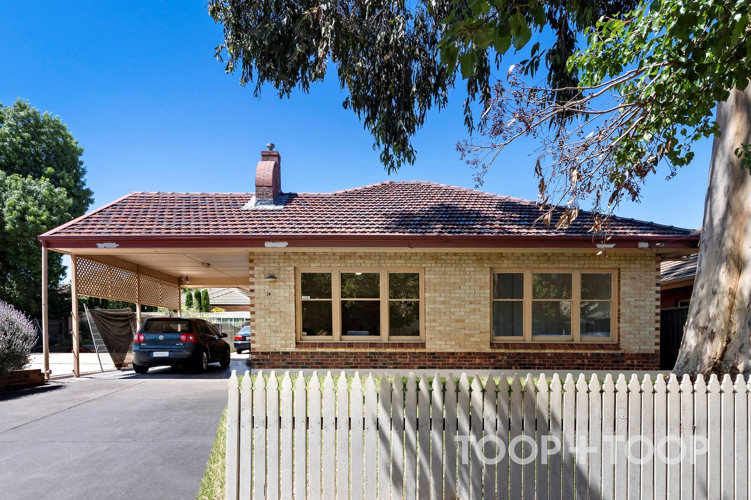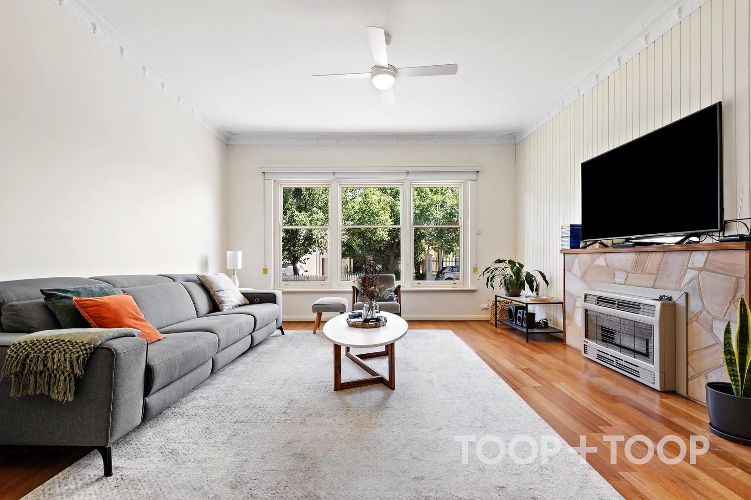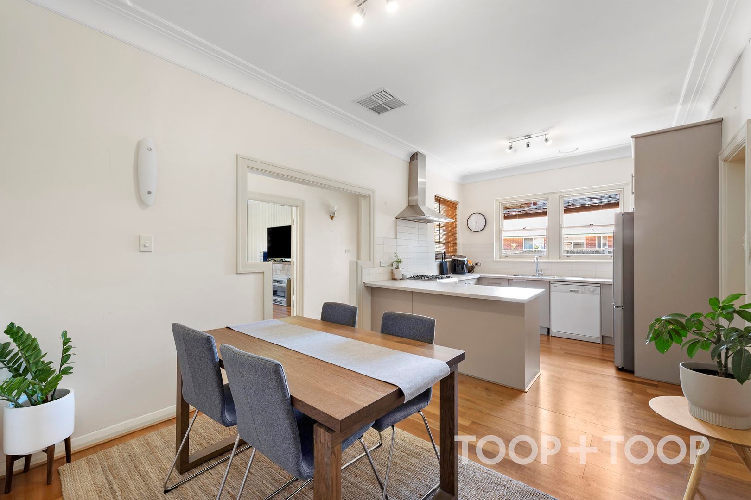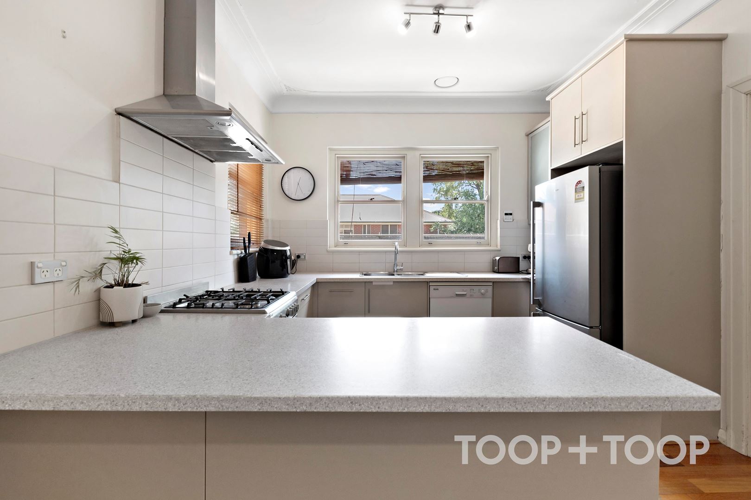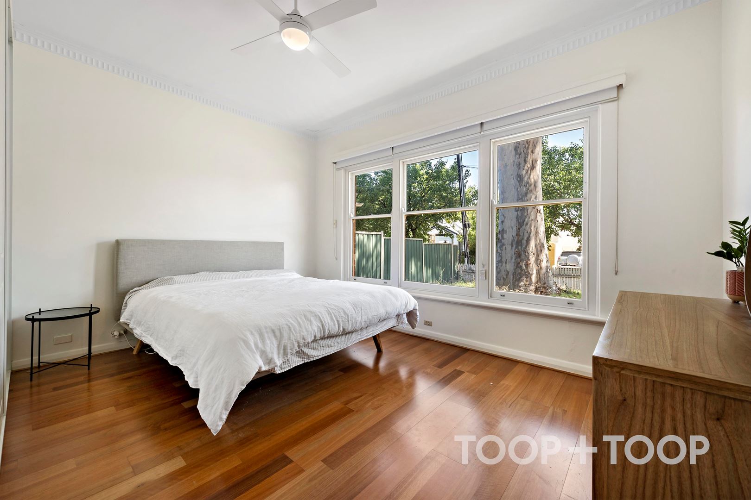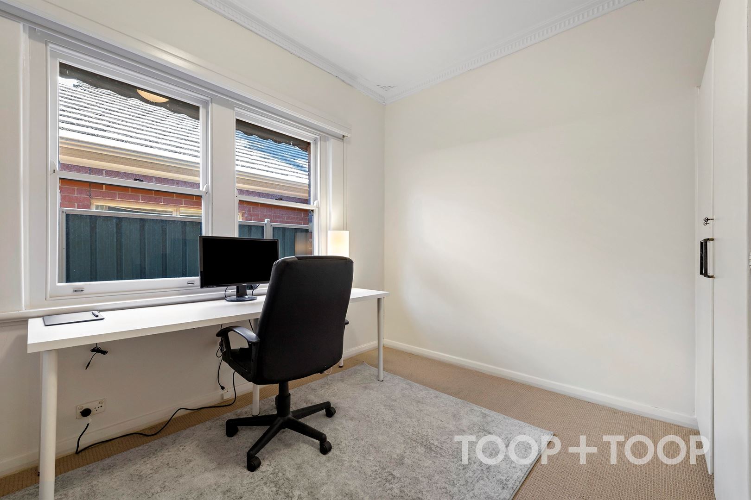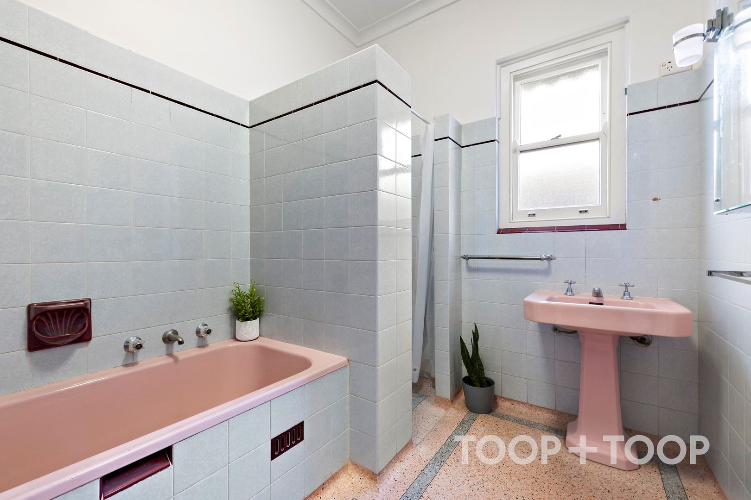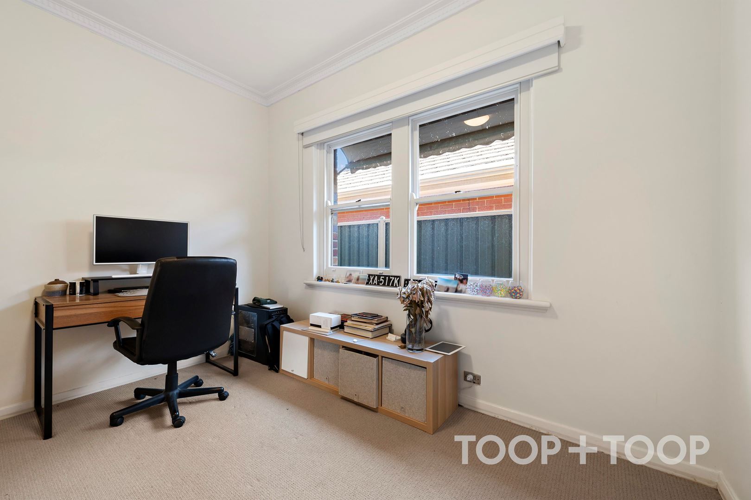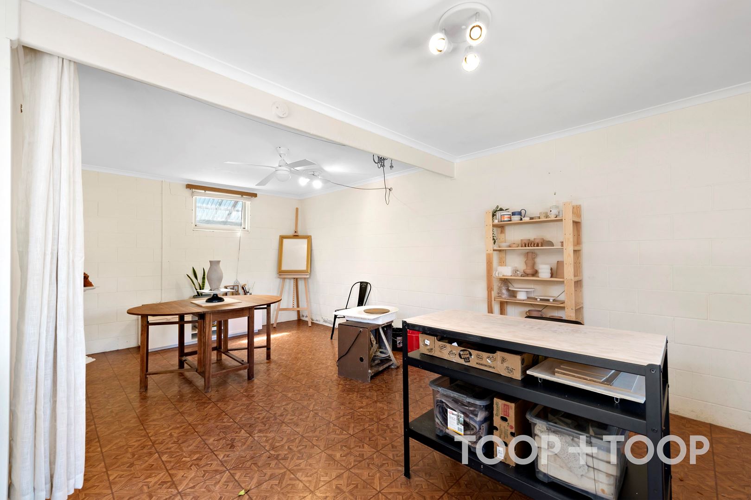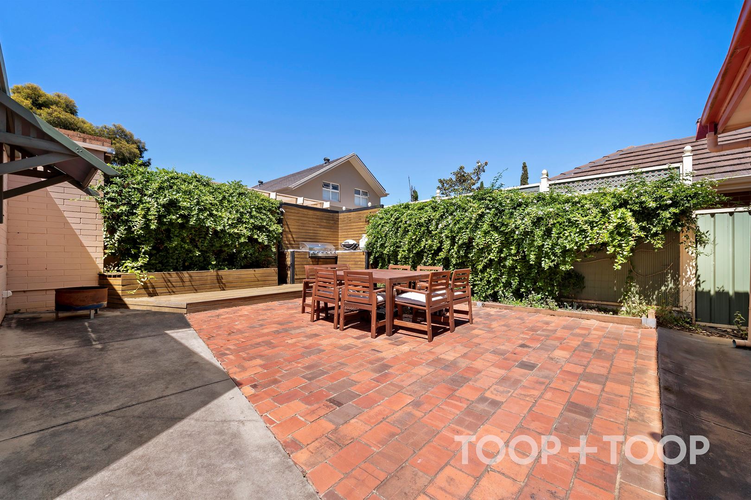16 Roslind Street
Kensington Gardens
4
Beds
1
Bath
2
Cars
Rebuild or renovate on Roslind
Driving through the streets you will realise how close you are to all the Eastern suburb amenities. A stone’s throw from cafes, restaurants, local shopping centres, and both public and private school schools, this low maintenance property is the ideal location to start your real estate journey. Alternatively, investors will love the position and ideal 510sqm land size to either renovate or build their dream home (stcc).
This solid brick home features high ceilings, wide hallways, decorative cornicing, and Northern Box timber flooring. The home has a lovely flow and entertaining is made easy with a large kitchen, walk in pantry, dishwasher, breakfast bar and adjacent dining area. Picture windows in the front lounge room take in the northerly garden aspect and lush tree lined Roslind Street. After consultation with council, the spotted gum (Corymbia Maculata) in the front yard can be removed (stcc). An arborists inspection has been performed and a quote can be provided.
Offering a flexible floorplan, complete with 3 bedrooms (all with built in robes) plus study/home office and an additional teenager’s retreat, games room or artist’s studio. A large bathroom with separate toilet and laundry space complete the interior floor plan.
Keep cool in summer with the ducted cooling system and cosy up in winter with gas heating. Gather friends and family, as you will love entertaining in the outdoor paved alfresco area complete with built in bbq.
Park the cars in the double carport and pop down the road to Long Lost Friend for breakfast or take a walk with the family at the nearby Kensington Gardens Reserve, the kids will love the Burnside Adventure Park and newly updated tennis court facilities.
Take a short 3-minute drive to The Parade or Magill Road and be spoilt for choice with an array of shopping and entertainment options. Location is everything.
Features
Northern Box timber flooring
Picturesque windows
Ducted cooling
Gas heating
4 bedrooms
Separate studio
510 sqm land
Local schools
Zoned Magill Primary
Close to Pembroke, St Peter’s Girls, St Ignatius
Close to Marryatville Primary School, Burnside Primary School, St Joseph’s School Tranmere
Zoned Norwood International High School
Close to Uni SA Magill campus
Covid Update:
To minimise risk in line with eased border restrictions, we're asking buyers to limit their visits at property inspections to less than 15 minutes and wear a face mask. Thank you for your cooperation.
This solid brick home features high ceilings, wide hallways, decorative cornicing, and Northern Box timber flooring. The home has a lovely flow and entertaining is made easy with a large kitchen, walk in pantry, dishwasher, breakfast bar and adjacent dining area. Picture windows in the front lounge room take in the northerly garden aspect and lush tree lined Roslind Street. After consultation with council, the spotted gum (Corymbia Maculata) in the front yard can be removed (stcc). An arborists inspection has been performed and a quote can be provided.
Offering a flexible floorplan, complete with 3 bedrooms (all with built in robes) plus study/home office and an additional teenager’s retreat, games room or artist’s studio. A large bathroom with separate toilet and laundry space complete the interior floor plan.
Keep cool in summer with the ducted cooling system and cosy up in winter with gas heating. Gather friends and family, as you will love entertaining in the outdoor paved alfresco area complete with built in bbq.
Park the cars in the double carport and pop down the road to Long Lost Friend for breakfast or take a walk with the family at the nearby Kensington Gardens Reserve, the kids will love the Burnside Adventure Park and newly updated tennis court facilities.
Take a short 3-minute drive to The Parade or Magill Road and be spoilt for choice with an array of shopping and entertainment options. Location is everything.
Features
Northern Box timber flooring
Picturesque windows
Ducted cooling
Gas heating
4 bedrooms
Separate studio
510 sqm land
Local schools
Zoned Magill Primary
Close to Pembroke, St Peter’s Girls, St Ignatius
Close to Marryatville Primary School, Burnside Primary School, St Joseph’s School Tranmere
Zoned Norwood International High School
Close to Uni SA Magill campus
Covid Update:
To minimise risk in line with eased border restrictions, we're asking buyers to limit their visits at property inspections to less than 15 minutes and wear a face mask. Thank you for your cooperation.
FEATURES
Air Conditioning
Built In Robes
Courtyard
Deck
Dishwasher
Ducted Cooling
First Home Buyer
Floorboards
Gas Heating
Outdoor Entertaining
Rumpus Room
Secure Parking
Sold on Dec 19, 2021
Auction Time
Property Information
Built 1960
Land Size 510.00 sqm approx.
Council Rates $1343.70pa approx
ES Levy $ 157.75pa approx
Water Rates $189.95
CONTACT AGENT
Neighbourhood Map
Schools in the Neighbourhood
| School | Distance | Type |
|---|---|---|


