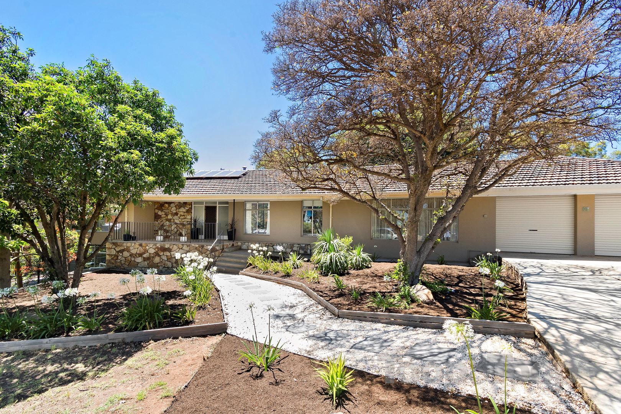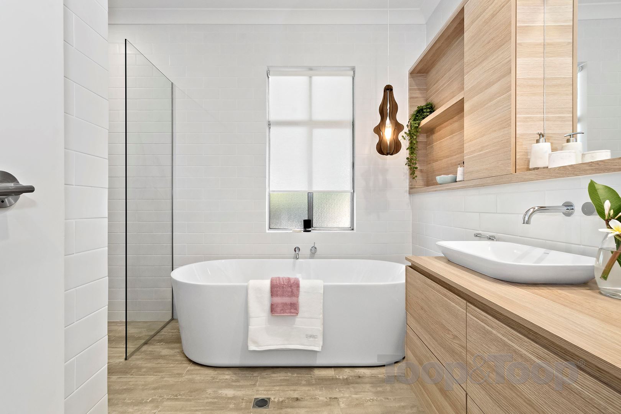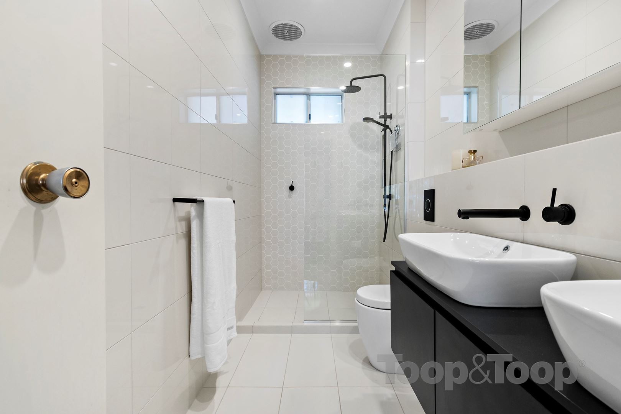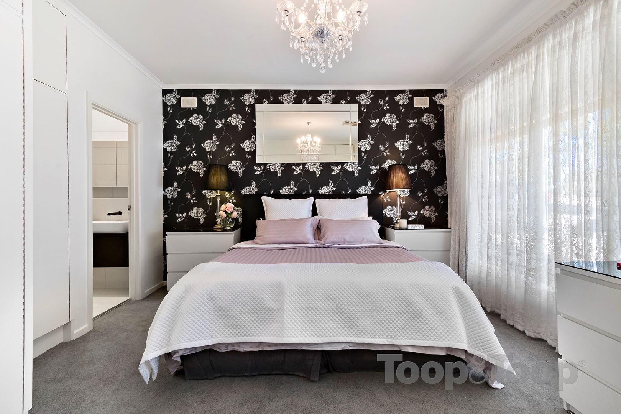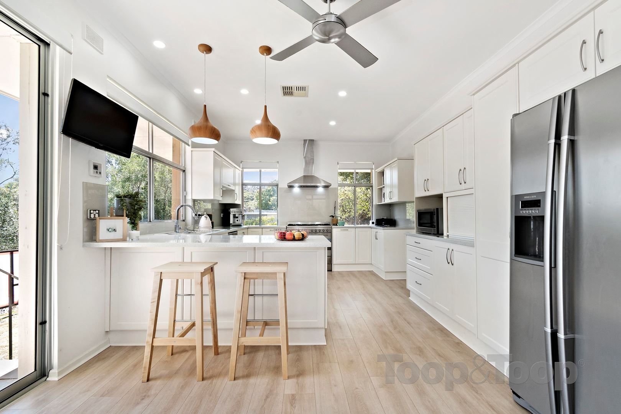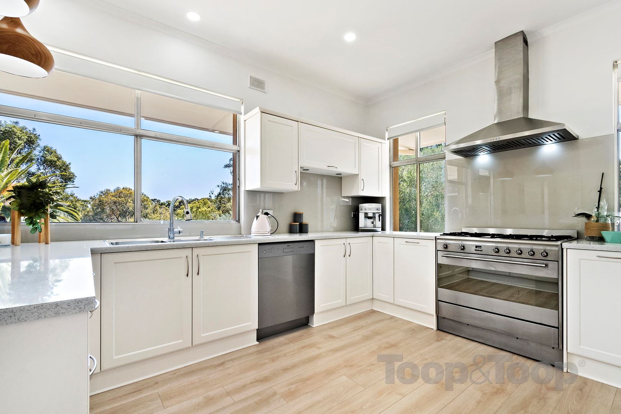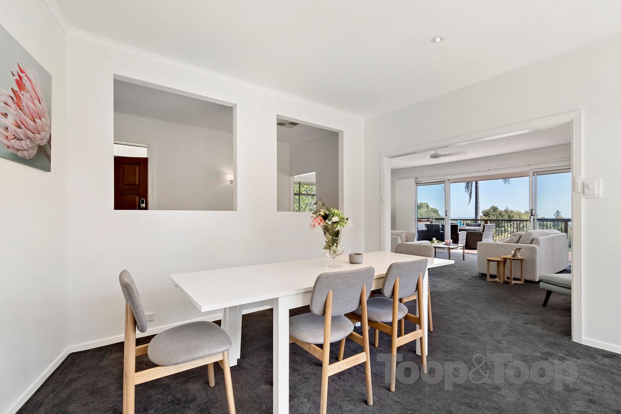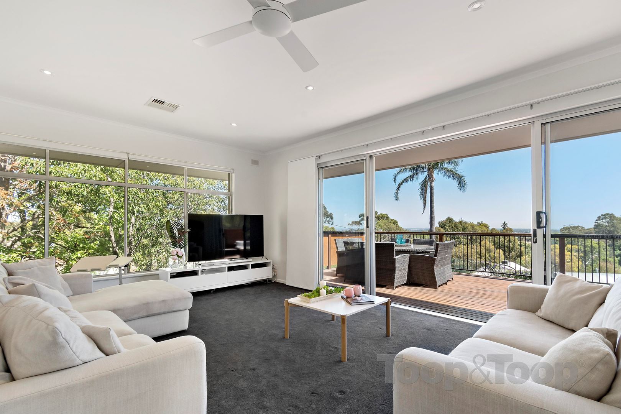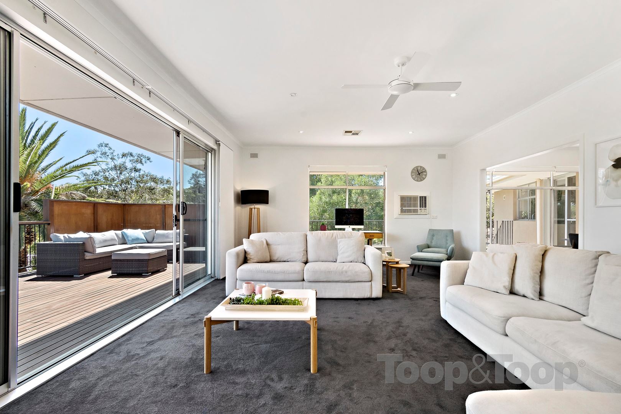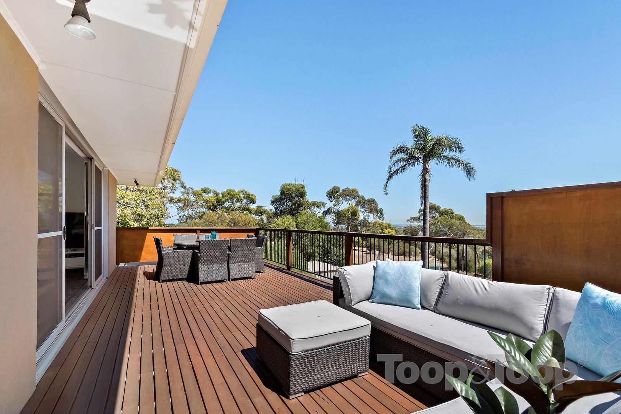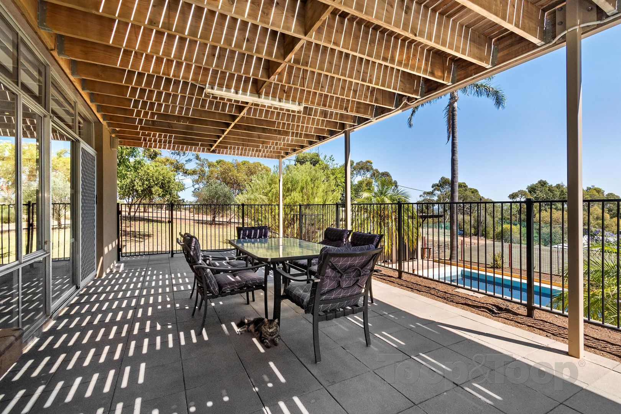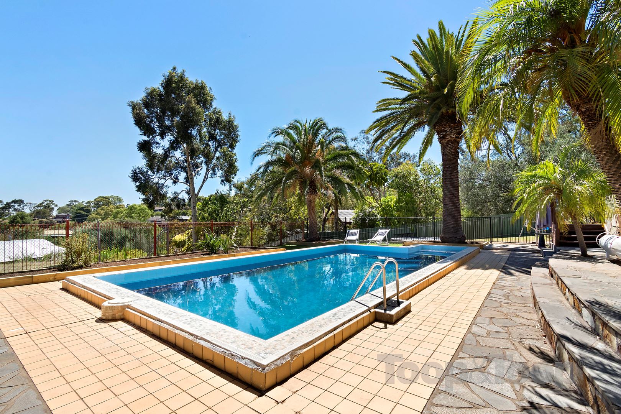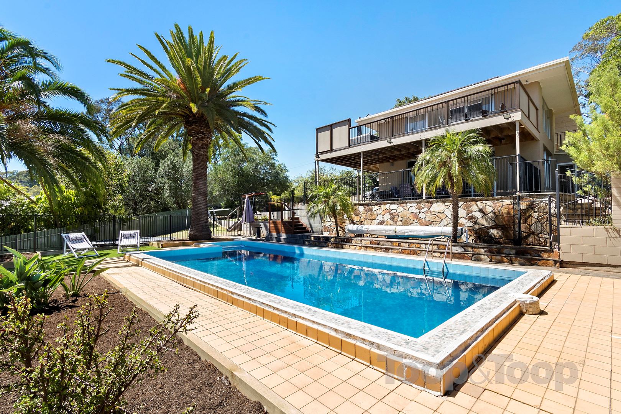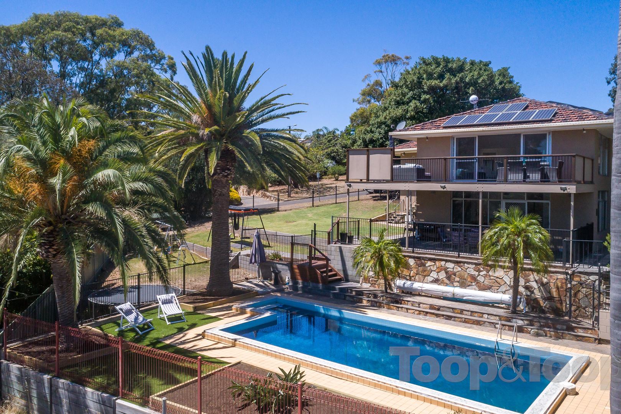17 Bellevue Drive
Bellevue Heights
5
Beds
3
Baths
2
Cars
Expansive living and entertaining with panoramic views
This expansive and generous sized home on a substantial 1650 square metre land holding was commissioned by the Glenelg Football Club in 1967 for its Executive Head Coach at the time and then Neil Kerley (Knuckles). Extensively renovated to add value and modern comfort over the last 11 years by the current owners including the front facade rendered and just repainted recently as well as the whole rear of home being rendered last year.
A fully engineered and council approved deck will handle the biggest party you can throw at it with easy access through new sliding doors to the living, dining and spacious kitchen. The deck has substantial footings tied into the house per requirements which allows for further extensions or enclosure of the deck area. The large kitchen boasts quality Smeg appliances, gas cooktop, electric oven, plumbed fridge and television. There are new floating floors and carpets throughout the rest of the home. Upstairs the three bathroom areas have been professionally designed with updated layout and renovated by Michelle Attard Design (formerly Scott Salisbury’s interior designer) with heated flooring and temperature controlled updated instantaneous gas hot water.
Downstairs is a second lounge area perfect to enjoy a movie with the family with surround sound, projector and large screen whilst enjoying tunes outside when in the pool. Hidden downstairs you will discover another living area is retreat, revamped for the extended family to enjoy or have as a hobby area with plenty of under house storage. Enjoy the earthy stone walled space and natural sub earth cooled temperature. The gym area has also just been updated with new gyprock and carpets.
With close proximity to Flinders University the whole downstairs area could easily be rented out as a valuable second income with its own entrance, separate toilet, bathroom and plumbing partially ready for a kitchenette or bar area. One of the bedrooms upstairs is also very easy to rent out as the owners did as well as hosting international students with its own entrance and built in robe. Extra potential to convert downstairs lounge and retreat areas to another two or three bedrooms and you could further increase cash flow with student rental returns averaging $150 per room per week in this area.
Other features include three phase power with updated meter and fuse box, 3 Kw solar system, low voltage lighting to kitchen, upstairs bathrooms and main living areas. Updated pool salt chlorinator and 12V low voltage pool pump further reduces running costs. There is ducted refrigerated air conditioning and natural gas heating to upstairs with additional reverse cycle air conditioner in lounge and new reverse cycle split system to the downstairs lounge/cinema area. High speed Uniti Wireless internet already in place prior to the NBN rollout in this area. Foxtel dish is also ready to hook up.
Some of the features you will love about this house include:
Substantial living areas
With five bedrooms you can easily accommodate guests, friends and family
Built in robes in every bedroom
Fantastic views, sunsets, native land frontage and gully breezes
Entertaining on the deck and space under it for great parties!
Drive through garaging and safe exiting with the dual street frontages
Plenty of off street parking for up to nine cars or boat and caravan storage
Great privacy with no close neighbours to worry about or hear
Totally fenced rear area for you and your pets to enjoy
Terraced and landscaped space for kids to play whilst viewing from kitchen
Salt water chlorinated LED floodlit pool with new low maintenance artificial turfed areas
Established palm trees
Enjoy easy garden care with John Deere ride on lawn mower included
Location close proximity to Marion, Blackwood and the city
Park with barbeque and playground at bottom of street
Very safe area
Excellent walking, hiking and mountain bike riding areas all close by
Proximity to Flinders University and Medical Centre
A fully engineered and council approved deck will handle the biggest party you can throw at it with easy access through new sliding doors to the living, dining and spacious kitchen. The deck has substantial footings tied into the house per requirements which allows for further extensions or enclosure of the deck area. The large kitchen boasts quality Smeg appliances, gas cooktop, electric oven, plumbed fridge and television. There are new floating floors and carpets throughout the rest of the home. Upstairs the three bathroom areas have been professionally designed with updated layout and renovated by Michelle Attard Design (formerly Scott Salisbury’s interior designer) with heated flooring and temperature controlled updated instantaneous gas hot water.
Downstairs is a second lounge area perfect to enjoy a movie with the family with surround sound, projector and large screen whilst enjoying tunes outside when in the pool. Hidden downstairs you will discover another living area is retreat, revamped for the extended family to enjoy or have as a hobby area with plenty of under house storage. Enjoy the earthy stone walled space and natural sub earth cooled temperature. The gym area has also just been updated with new gyprock and carpets.
With close proximity to Flinders University the whole downstairs area could easily be rented out as a valuable second income with its own entrance, separate toilet, bathroom and plumbing partially ready for a kitchenette or bar area. One of the bedrooms upstairs is also very easy to rent out as the owners did as well as hosting international students with its own entrance and built in robe. Extra potential to convert downstairs lounge and retreat areas to another two or three bedrooms and you could further increase cash flow with student rental returns averaging $150 per room per week in this area.
Other features include three phase power with updated meter and fuse box, 3 Kw solar system, low voltage lighting to kitchen, upstairs bathrooms and main living areas. Updated pool salt chlorinator and 12V low voltage pool pump further reduces running costs. There is ducted refrigerated air conditioning and natural gas heating to upstairs with additional reverse cycle air conditioner in lounge and new reverse cycle split system to the downstairs lounge/cinema area. High speed Uniti Wireless internet already in place prior to the NBN rollout in this area. Foxtel dish is also ready to hook up.
Some of the features you will love about this house include:
Substantial living areas
With five bedrooms you can easily accommodate guests, friends and family
Built in robes in every bedroom
Fantastic views, sunsets, native land frontage and gully breezes
Entertaining on the deck and space under it for great parties!
Drive through garaging and safe exiting with the dual street frontages
Plenty of off street parking for up to nine cars or boat and caravan storage
Great privacy with no close neighbours to worry about or hear
Totally fenced rear area for you and your pets to enjoy
Terraced and landscaped space for kids to play whilst viewing from kitchen
Salt water chlorinated LED floodlit pool with new low maintenance artificial turfed areas
Established palm trees
Enjoy easy garden care with John Deere ride on lawn mower included
Location close proximity to Marion, Blackwood and the city
Park with barbeque and playground at bottom of street
Very safe area
Excellent walking, hiking and mountain bike riding areas all close by
Proximity to Flinders University and Medical Centre
FEATURES
Air Conditioning
Balcony
Built In Robes
Deck
Ducted Cooling
Ducted Heating
Outdoor Entertaining
Pool - Inground
Rumpus Room
Solar Panels
Sold on May 30, 2019
$780,000
Property Information
Built 1967
Land Size 1650.00 sqm approx.
Council Rates $1,834.60 pa approx.
ES Levy $152.80 pa approx.
Water Rates $229.12 pq approx.
CONTACT AGENT
Neighbourhood Map
Schools in the Neighbourhood
| School | Distance | Type |
|---|---|---|


