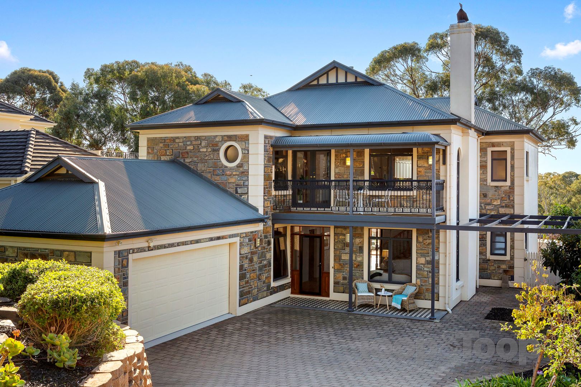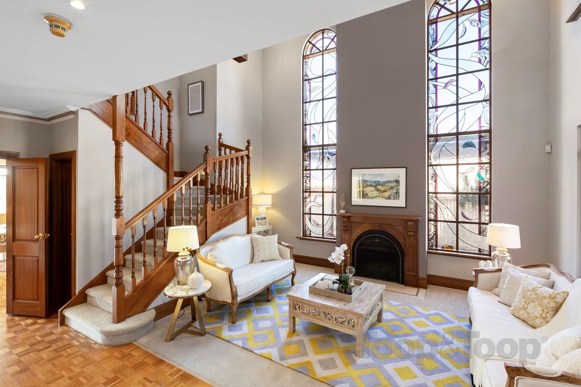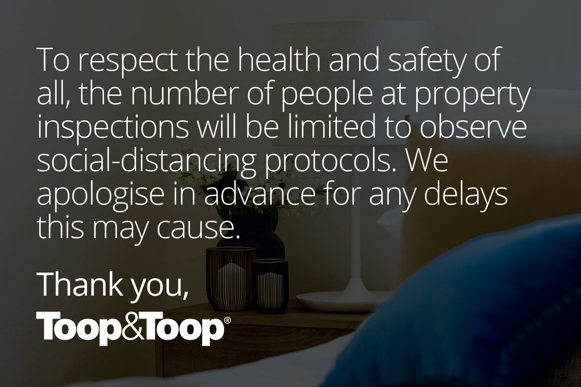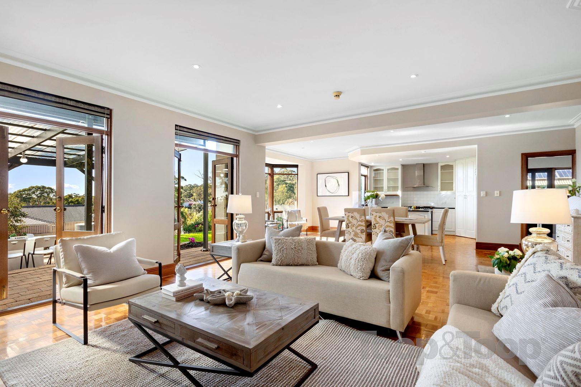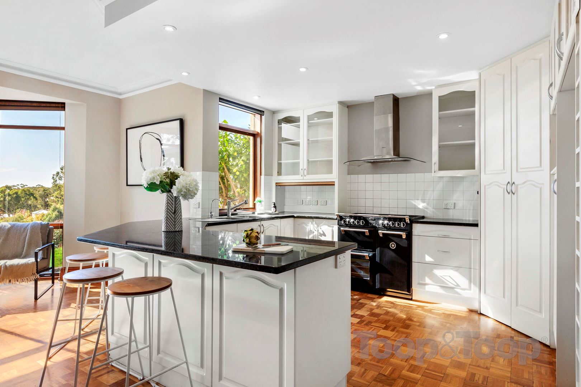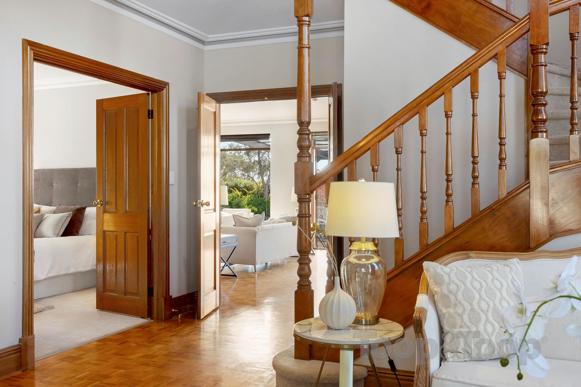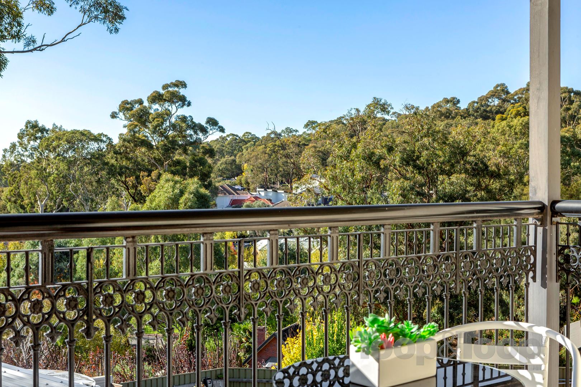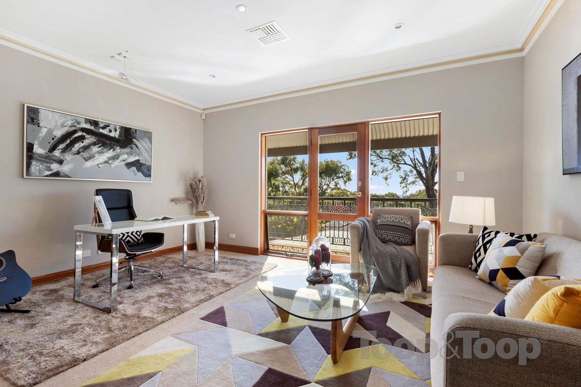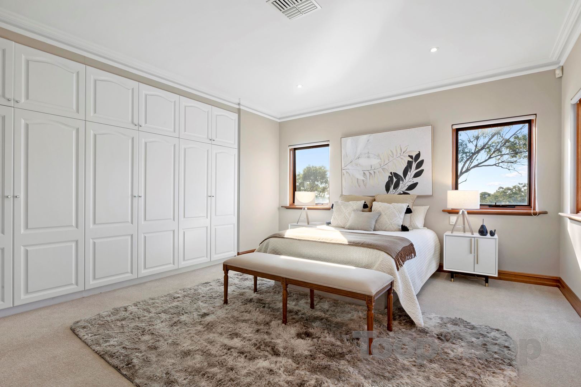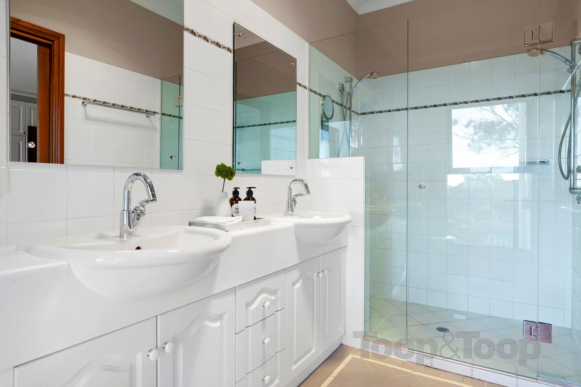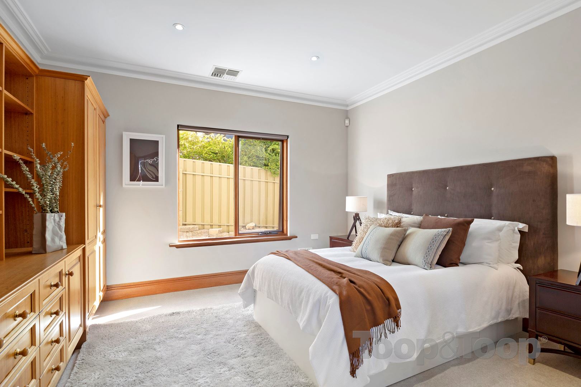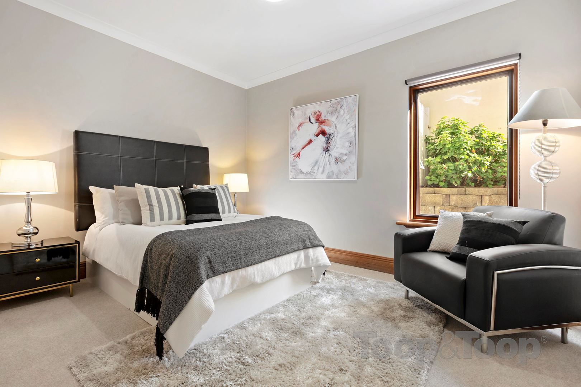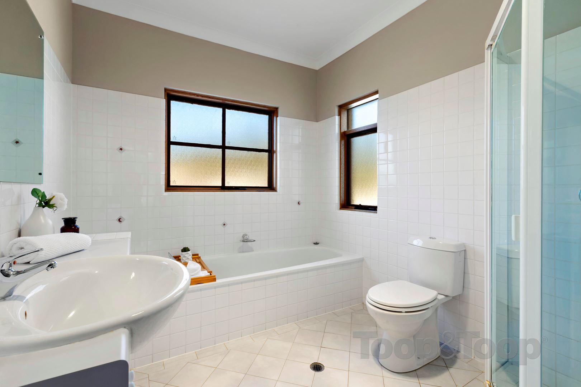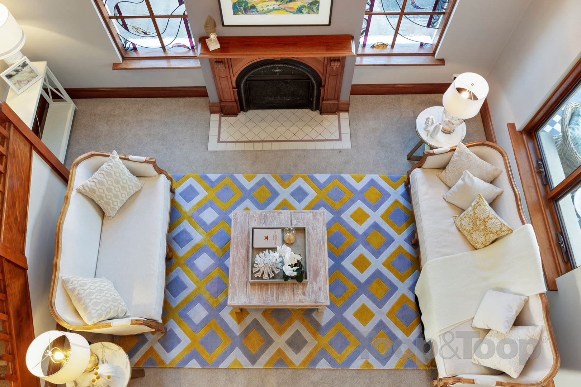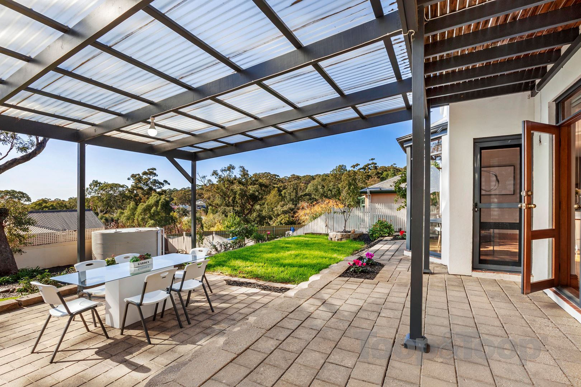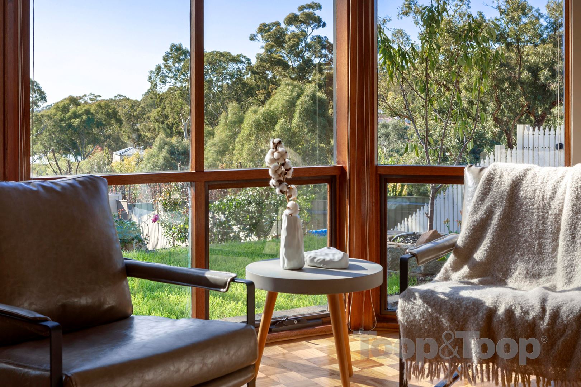2 St Albans Drive
Burnside
5
Beds
3
Baths
2
Cars
Burnside Brilliance ( C.1998)
This large, executive family home will impress those looking for the “best of all worlds” – space, quality, flexibility of accommodation and a brilliant location in Adelaide’s pristine foothills.
Offering up to five or six bedrooms, three bathrooms and three living rooms, plus large outdoor entertaining pavilion, this easily managed home will provide the ideal lifestyle for a large, active family.
On the lower level is a warm formal living room with feature leadlight windows flanking a cosy open fireplace. To the rear of the home, a modern gourmet kitchen with solid granite tops and quality appliances overlooks the brilliant north-facing family/ meals area with twin French doors connecting to a large paved alfresco.
Two double bedrooms ( or one plus spacious home office) on the lower level share a large luxury bathroom.
A prominent central staircase leads to a whole world of sleeping and living options, including a large romantic master bedroom suite with a full wall of “his and hers" built-in robes and luxury ensuite bathroom with foothills views.
The magnitude of the home is evident right from the entrance, with lofty high ceilings and light streaming in from all directions.
What Makes this Home Special:
• Spacious executive home with up to six bedrooms (5BR + study)
• Beautiful stone faced façade
• Spacious allotment of some 929 Square metres
• North facing rear of the home, bringing natural winter warmth into the home
• Three living rooms, including cinema room
• Situated in a quiet cul-de-sac street
• Balconies front and rear to enjoy leafy foothills position
• Close to Michael Perry Reserve
• Gourmet Kitchen with quality appliances, including large Belling freestanding double oven and walk-in pantry
• A huge laundry with brilliant built-ins
• Copious storage options throughout
• Large landscaped rear yard with huge rainwater tank
• Master with large built-in robes & ensuite bathroom
• Spacious double auto garage under main roof with adjacent "mud room".
• Rich parquetry flooring throughout
• Monitorable Alarm System
• 5 KW Solar array to reduce power bills
• High capacity ducted reverse-cycle air conditioning system
Come and enjoy the easy life in this “cul-de-sac” position near the Michael Perry Reserve in leafy Burnside,
Enjoy the convenience of proximity to easy public transport to the CBD, multiple shopping options and public services plus easy access to sought-after public and private schools (Zoned to Norwood Morialta High & Burnside Primary), Pembroke School and St Peters Girls College.
Peter and Eloise McMillan look forward to helping you find a way to own this brilliant home.
Offering up to five or six bedrooms, three bathrooms and three living rooms, plus large outdoor entertaining pavilion, this easily managed home will provide the ideal lifestyle for a large, active family.
On the lower level is a warm formal living room with feature leadlight windows flanking a cosy open fireplace. To the rear of the home, a modern gourmet kitchen with solid granite tops and quality appliances overlooks the brilliant north-facing family/ meals area with twin French doors connecting to a large paved alfresco.
Two double bedrooms ( or one plus spacious home office) on the lower level share a large luxury bathroom.
A prominent central staircase leads to a whole world of sleeping and living options, including a large romantic master bedroom suite with a full wall of “his and hers" built-in robes and luxury ensuite bathroom with foothills views.
The magnitude of the home is evident right from the entrance, with lofty high ceilings and light streaming in from all directions.
What Makes this Home Special:
• Spacious executive home with up to six bedrooms (5BR + study)
• Beautiful stone faced façade
• Spacious allotment of some 929 Square metres
• North facing rear of the home, bringing natural winter warmth into the home
• Three living rooms, including cinema room
• Situated in a quiet cul-de-sac street
• Balconies front and rear to enjoy leafy foothills position
• Close to Michael Perry Reserve
• Gourmet Kitchen with quality appliances, including large Belling freestanding double oven and walk-in pantry
• A huge laundry with brilliant built-ins
• Copious storage options throughout
• Large landscaped rear yard with huge rainwater tank
• Master with large built-in robes & ensuite bathroom
• Spacious double auto garage under main roof with adjacent "mud room".
• Rich parquetry flooring throughout
• Monitorable Alarm System
• 5 KW Solar array to reduce power bills
• High capacity ducted reverse-cycle air conditioning system
Come and enjoy the easy life in this “cul-de-sac” position near the Michael Perry Reserve in leafy Burnside,
Enjoy the convenience of proximity to easy public transport to the CBD, multiple shopping options and public services plus easy access to sought-after public and private schools (Zoned to Norwood Morialta High & Burnside Primary), Pembroke School and St Peters Girls College.
Peter and Eloise McMillan look forward to helping you find a way to own this brilliant home.
Sold on Jun 18, 2020
Property Information
Built 1998
Land Size 929.00 sqm approx.
Council Rates $3,651.95pa approx.
ES Levy $346.45pa approx.
CONTACT AGENTS
Neighbourhood Map
Schools in the Neighbourhood
| School | Distance | Type |
|---|---|---|


