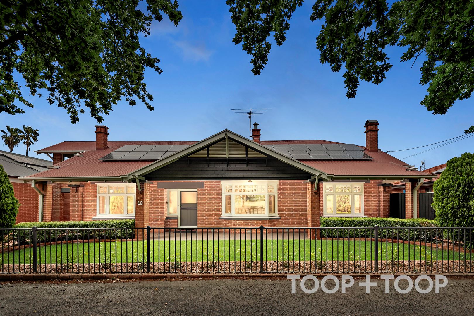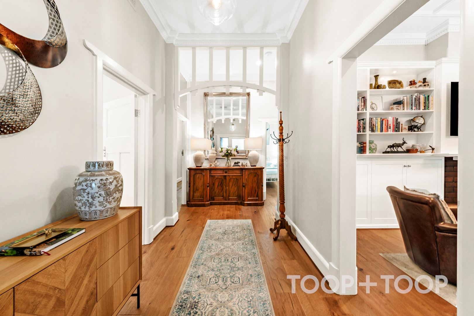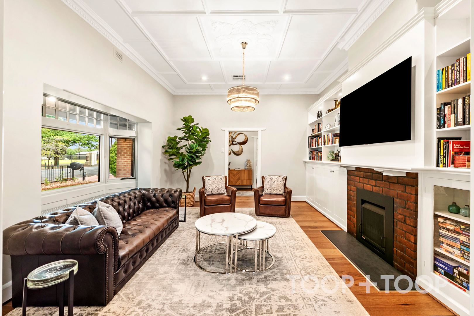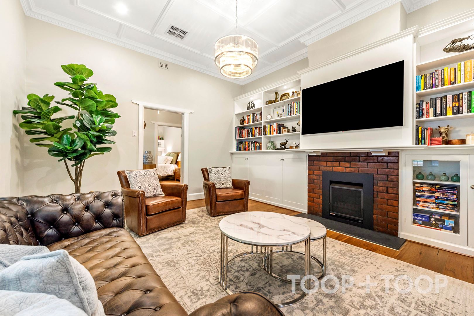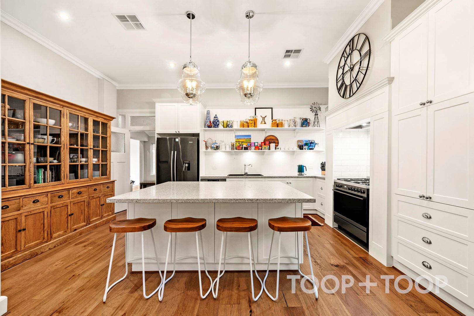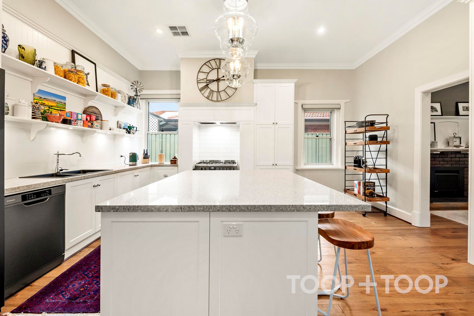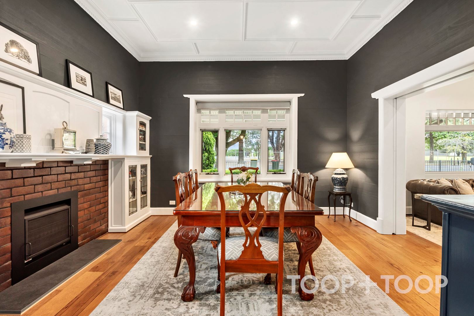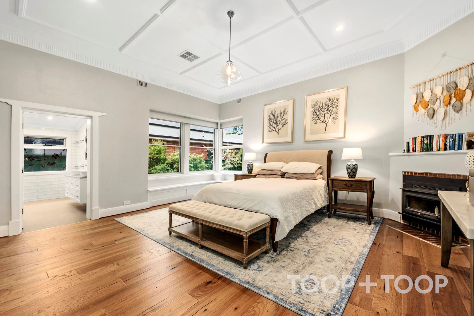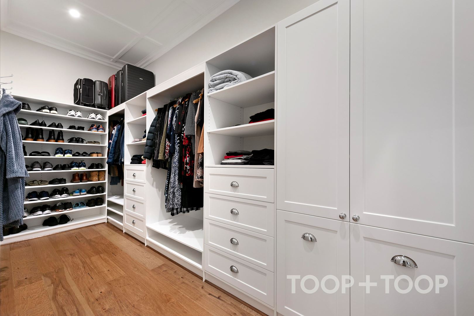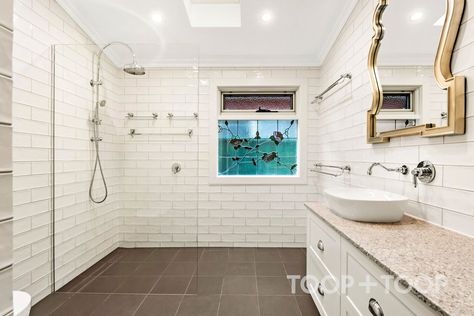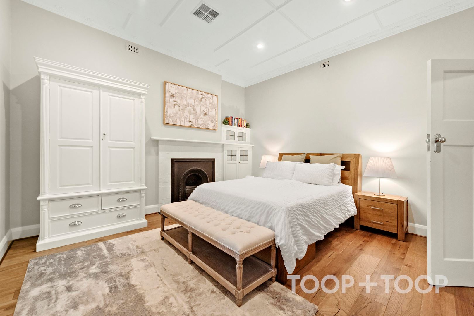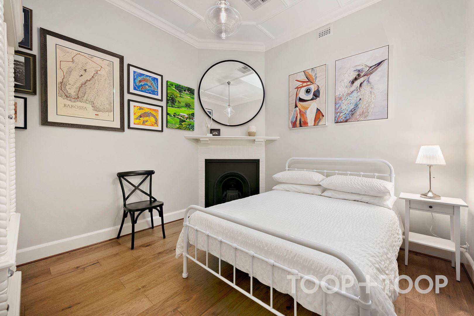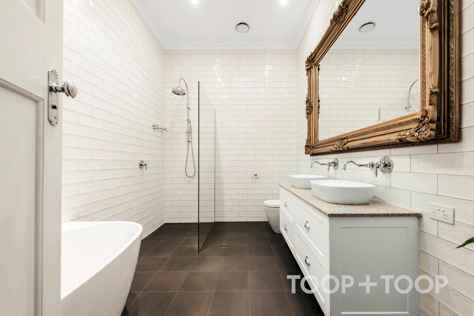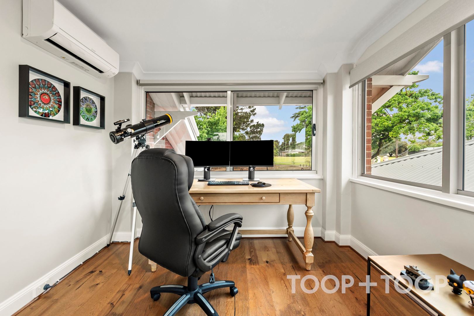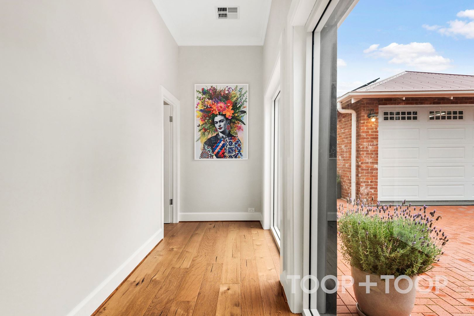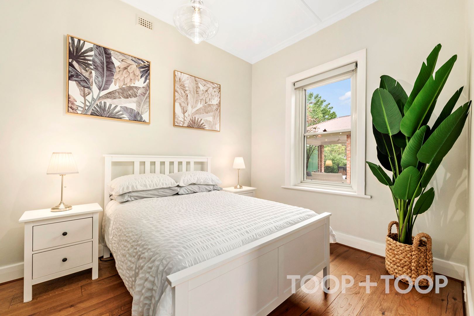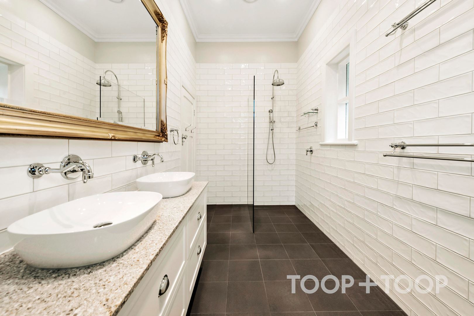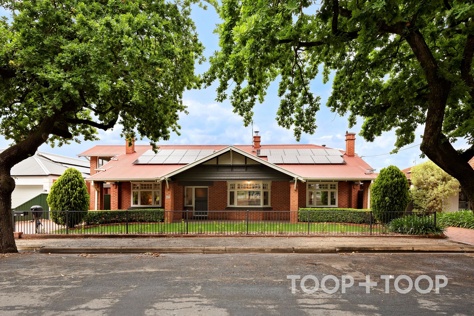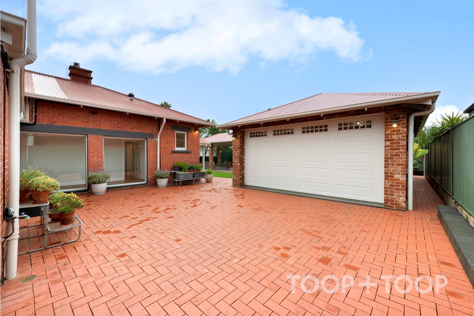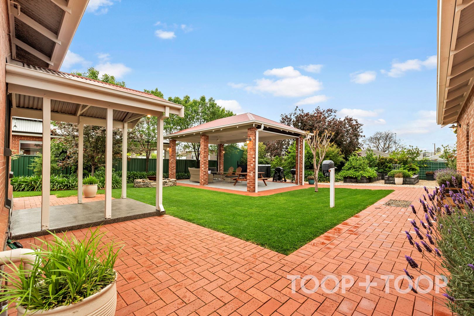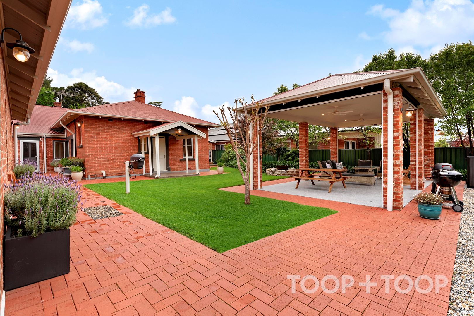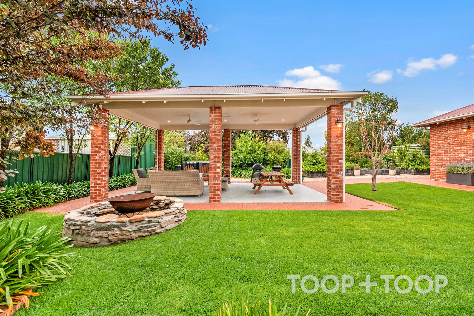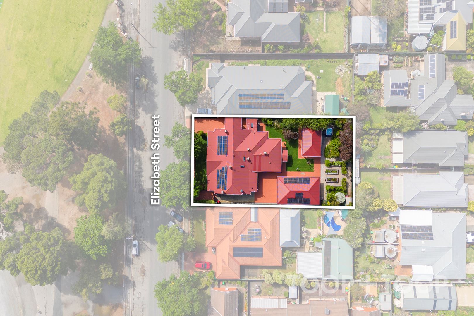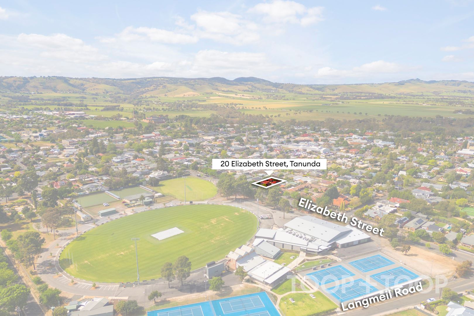Copied to clipboard
20 Elizabeth Street
Tanunda
4
Beds
3
Baths
5
Cars
Fernweh House - Dress Circle Location, Inspirational Design
Inspection by Appointment - please contact James on 0434 182 351 to organise a time.
20 Elizabeth Street is a blue-ribbon Tanunda address, centered in the vast tree-lined street, located an easy stroll from Murray Streets array of restaurants and cafes and adjacent to the expansive greenspace provided by Tanunda Oval.
Here an exceptional transformation has quietly occurred behind the façade of Fernweh House, a landmark Tanunda residence. Originally built in 1925, the entire property has been completely upgraded and renovated with immaculate attention to detail and timeless taste. Starting from the stately epoxy aggregate front Porch and frosted glass grand doorway entrance, widened to precisely align to the width of the entry foyer, right through to the newly constructed entertainment pavilion and 6-person Cyclone spa in the manicured rear yard.
Sparing no expense, the floorplan has evolved from previous AirBnB accommodation to lavish executive residence boasting four Bedrooms and two study’s, ideal for work from home requirements or options for further bedroom accommodation if required. The expansive Main Bedroom has been sculpted to embrace the light filled bay window, with luxurious ensuite and walk in robe completing the perfect private quarters. A floor to ceiling windowed hall leads to the intimate guest wing with walk through robe, lavish ensuite designed with space for those older family members requiring mobility access and separate outdoor entry/exit creating a self-contained area.
The heart of the home is the pristine country kitchen with engineered stone island benchtops and breakfast bar for four, plumbed double door refrigerator, 6 burner Westinghouse gas cooktop and oven with extractor fans. Strategically extended, the kitchen provides the ultimate space for culinary enthusiasts and relaxed socialising over meal preparation, whilst the adjoining dining room, with combustion heater, caters for more formal dining occasions. Completing the connection spaces is the bookcase lined living room ideal for unwinding with your choice of gazing out of the bay window, or into the flames of the combustion heater or your program on the wall mounted television.
Function and form have been at the forefront of many design decisions as seen in the rear entrance mudroom foyer and connecting laundry of substantial scale to cater for the largest family’s requirements. The recent addition of the extensive four car lock up garage, with epoxy aggregate floor so pristine that you will hesitate to park on it, additional storeroom, further solar and 13.5KW Tesla Solar Battery.
The outdoor entertaining pavilion, built on a polished concrete aggregate floor, equipped with fans and retractable shade screens, has the wrought iron fire pit on one side to enjoy during winter nights or the 6-person Cyclone spa on the other to relax in all year round. And if fresh food is your passion, then the industrious vegetable garden and assortment of fruit trees including Pomegranate, Lime and Grapefruit, will suit your taste and have no fear as the garden is fully irrigated to ensure that even the busiest lifestyle can maintain the manicured green lawns.
There is so much more to love about Fernweh House, too much to mention, however some points of note are –
- 12 ft Ornate Ceilings
- Completely re-wired, plumbed and new R7 insulation throughout.
- 5mm floating Hardwood floorboards.
- New fireplaces for every Chimney.
- Ducted heating and cooling digitally controlled.
- New down lights and sensor-controlled mood lighting.
- Double glazed windows with UV Filters.
- Ornate bathroom mirrors throughout.
- Engineered stone kitchen bench
- Office with plumbing suitable for home consulting rooms
- 11KW Solar System and 13.5KW Tesla Battery
- Soft close cabinetry throughout
For further details on Fernweh House, please contact James on (0434 183 351 or Bronwyn on 0423 846 940.
20 Elizabeth Street is a blue-ribbon Tanunda address, centered in the vast tree-lined street, located an easy stroll from Murray Streets array of restaurants and cafes and adjacent to the expansive greenspace provided by Tanunda Oval.
Here an exceptional transformation has quietly occurred behind the façade of Fernweh House, a landmark Tanunda residence. Originally built in 1925, the entire property has been completely upgraded and renovated with immaculate attention to detail and timeless taste. Starting from the stately epoxy aggregate front Porch and frosted glass grand doorway entrance, widened to precisely align to the width of the entry foyer, right through to the newly constructed entertainment pavilion and 6-person Cyclone spa in the manicured rear yard.
Sparing no expense, the floorplan has evolved from previous AirBnB accommodation to lavish executive residence boasting four Bedrooms and two study’s, ideal for work from home requirements or options for further bedroom accommodation if required. The expansive Main Bedroom has been sculpted to embrace the light filled bay window, with luxurious ensuite and walk in robe completing the perfect private quarters. A floor to ceiling windowed hall leads to the intimate guest wing with walk through robe, lavish ensuite designed with space for those older family members requiring mobility access and separate outdoor entry/exit creating a self-contained area.
The heart of the home is the pristine country kitchen with engineered stone island benchtops and breakfast bar for four, plumbed double door refrigerator, 6 burner Westinghouse gas cooktop and oven with extractor fans. Strategically extended, the kitchen provides the ultimate space for culinary enthusiasts and relaxed socialising over meal preparation, whilst the adjoining dining room, with combustion heater, caters for more formal dining occasions. Completing the connection spaces is the bookcase lined living room ideal for unwinding with your choice of gazing out of the bay window, or into the flames of the combustion heater or your program on the wall mounted television.
Function and form have been at the forefront of many design decisions as seen in the rear entrance mudroom foyer and connecting laundry of substantial scale to cater for the largest family’s requirements. The recent addition of the extensive four car lock up garage, with epoxy aggregate floor so pristine that you will hesitate to park on it, additional storeroom, further solar and 13.5KW Tesla Solar Battery.
The outdoor entertaining pavilion, built on a polished concrete aggregate floor, equipped with fans and retractable shade screens, has the wrought iron fire pit on one side to enjoy during winter nights or the 6-person Cyclone spa on the other to relax in all year round. And if fresh food is your passion, then the industrious vegetable garden and assortment of fruit trees including Pomegranate, Lime and Grapefruit, will suit your taste and have no fear as the garden is fully irrigated to ensure that even the busiest lifestyle can maintain the manicured green lawns.
There is so much more to love about Fernweh House, too much to mention, however some points of note are –
- 12 ft Ornate Ceilings
- Completely re-wired, plumbed and new R7 insulation throughout.
- 5mm floating Hardwood floorboards.
- New fireplaces for every Chimney.
- Ducted heating and cooling digitally controlled.
- New down lights and sensor-controlled mood lighting.
- Double glazed windows with UV Filters.
- Ornate bathroom mirrors throughout.
- Engineered stone kitchen bench
- Office with plumbing suitable for home consulting rooms
- 11KW Solar System and 13.5KW Tesla Battery
- Soft close cabinetry throughout
For further details on Fernweh House, please contact James on (0434 183 351 or Bronwyn on 0423 846 940.
FEATURES
Air Conditioning
Broadband
Dishwasher
Floorboards
Fully Fenced
Open Fire Place
Outdoor Entertaining
Remote Garage
Secure Parking
Solar Panels
Spa - Outside
Study
For Sale
$1,850,000 - $1,950,000
Property Information
Built 1925
Land Size 1283.00 sqm approx.
Council Rates $4,906.90pa approx.
ES Levy $203.45pa approx.
Water Rates $78.60pq approx.
CONTACT AGENTS
Neighbourhood Map
Schools in the Neighbourhood
| School | Distance | Type |
|---|---|---|


