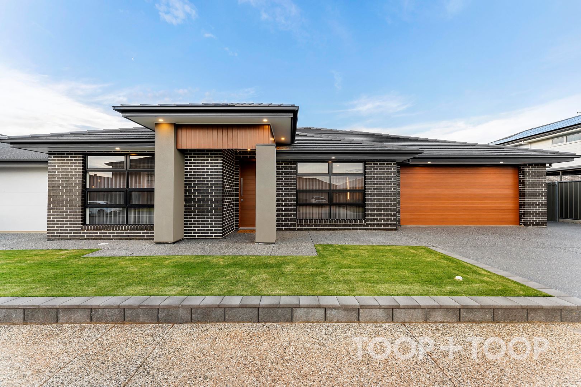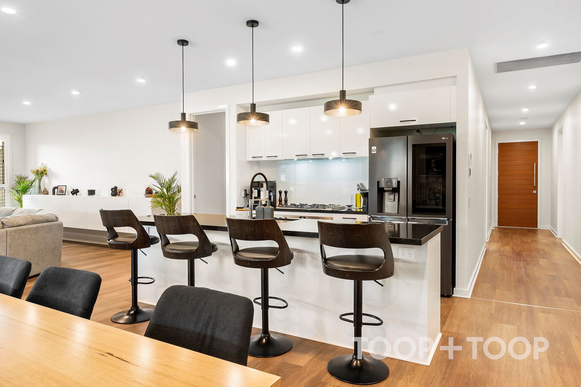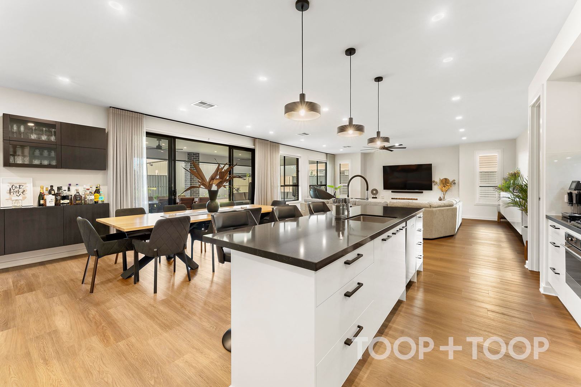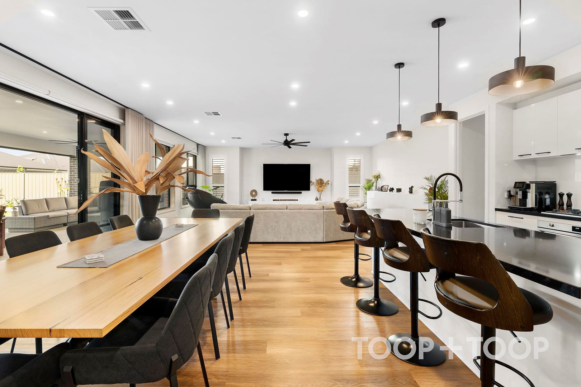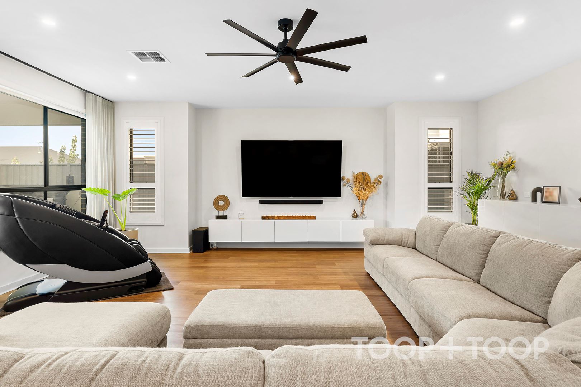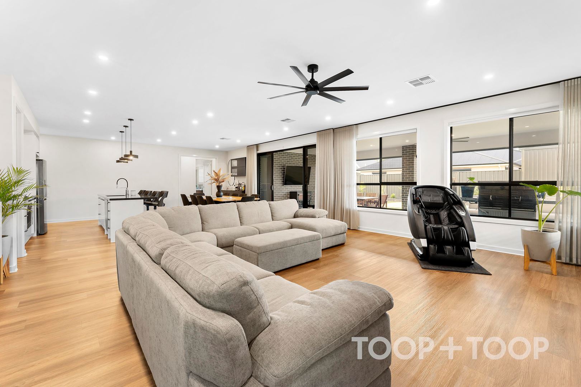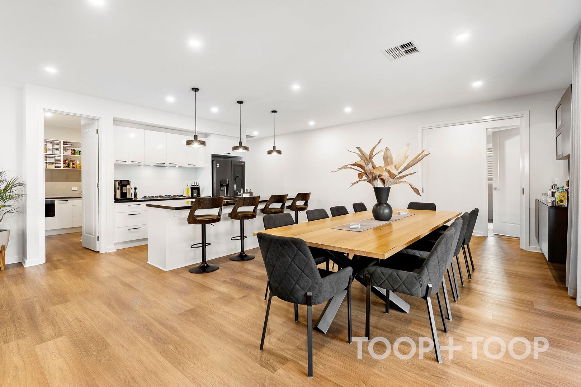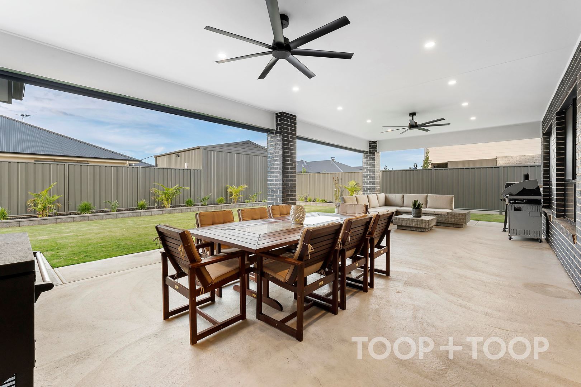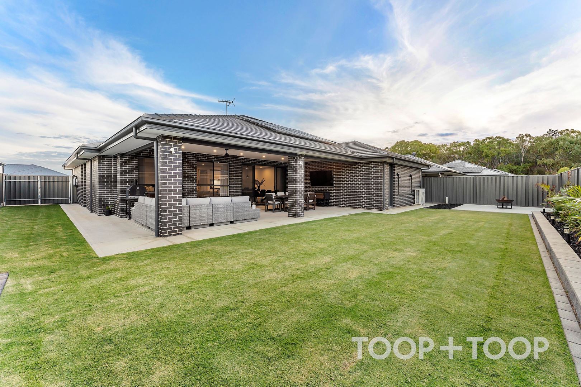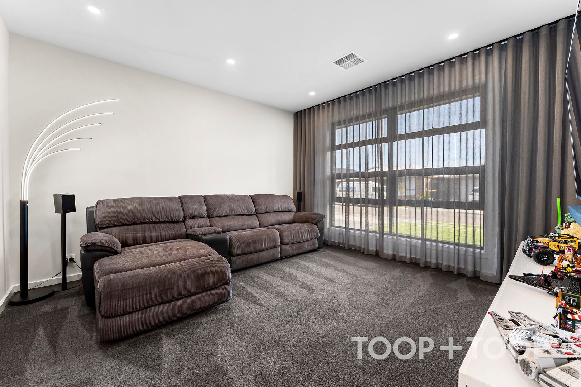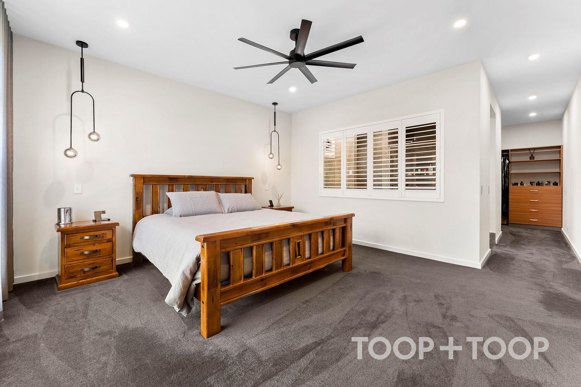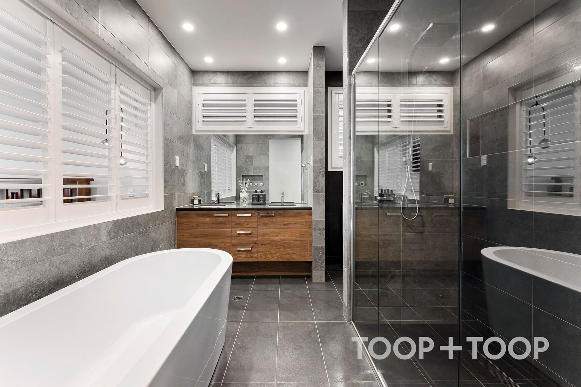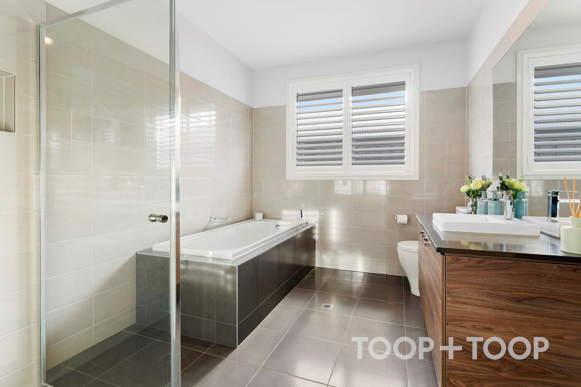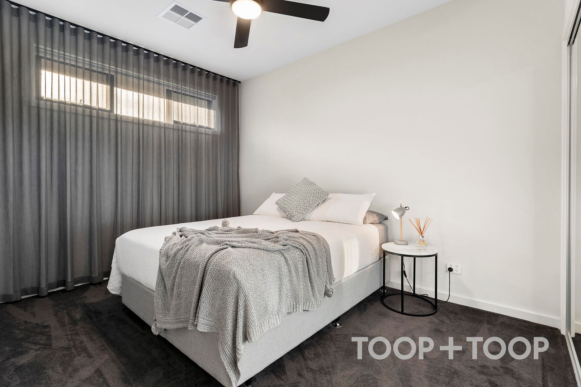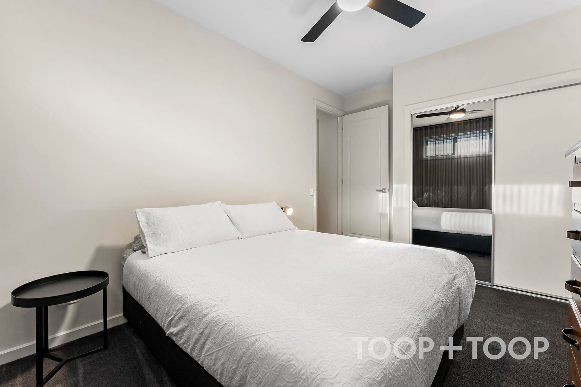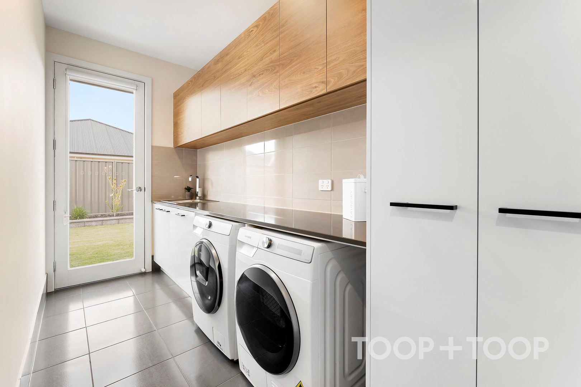23 Sam Circuit
Angle Vale
5
Beds
2
Baths
2
Cars
This custom built masterpiece is set to impress! Stake your claim in this highly desirable locale!
Situated within the esteemed Miravale estate on an impressive 672 square metre allotment, this custom built Burbank home has all the creature comforts you have been holding out for.
Through the portico you are welcomed by a spacious entry hall way. Immediately you are drawn to the extended 2.70m ceiling height accompanied by square set finishing giving this home a great sense of space and grandeur.
The master bedroom is located to the front of the home for privacy peace and quiet and is complete with en-trend ceiling fan and modern pendant lights either side. Complete block out blinds and sheers ensure you can enjoy a peaceful night sleep as well allow natural light to flow throughout each day. The impressive master en suite features floor to ceiling tiles, plantation shutters, elongated freestanding bath, double shower, double vanity and water closet. The walk in robe is tucked away and allows each partner their own set of built in hanging space and drawers.
Adjacent to the master bedroom is the versatile home theatre that has been purpose designed to accommodate a fifth bedroom should you need. Allowing for versatility, the home theatre is fitted with a set of complete block out blinds and sheers suitable for both alternatives as well as LED lighting and comfy carpet underfoot. This is a perfect spot for the parents to claim as their own retreat away from the rest of the home or for the eldest child to their stake claim to.
Down the hallway you are led to the open plan kitchen, dining and living space. The kitchen has been expertly designed with en-trend hanging pendant lights above the sit up breakfast bar/island bench. The breakfast bar is perfect for informal dining well suited for the modern fast paced lifestyle. The kitchen also features a stainless steel sink, stainless steel tapware, 900ml oven & cooktop, double fridge space and an abundance of soft close drawers and over heads. Adjoining the kitchen is the walk in butlers pantry with dishwasher, double sink and an abundance of food storage space. There is also direct access to the garage making it super easy when bringing home your food shopping.
The dining space is perfect for both intimate dining and entertaining groups of up to ten or twelve. The dining space is accompanied by the built in bar station perfect for cocktail parties. The generous open living space spans 7.25m x 6.63m and provides the perfect spot to kick back and relax with your friends and family.
The further three bedrooms are located along their own private passage tucked away by a sliding cavity door. Each of these bedrooms are well appointed featuring ceiling fans, mirrored built in robes and comfy carpet underfoot. The bedrooms each feature convenient access to the main bathroom with en-trend finishes, shower, bath, water closet and vanity.
Outside, the 9.66m x 4.45m outdoor pavilion provides the dream space for outdoor entertaining. Two large ceiling fans are ideal for the warmer months whilst enjoying a summer barbecue whilst there are also retractable cafe blinds for entertaining in the cooler months.
The spacious lawn backyard allows generous space for the kids and pets to stretch their legs whilst there is a also a recently poured slab ready for a shed or fire pit this winter. In addition there is enviable access to the rear via the side gate!
Located inside the highly desirable award winning Miravale estate you are treated to an enviable lifestyle with convenient access the country side and Adelaide CBD via the Northern Expressway.
Nearby Schools:
Trinity College Gawler, Angle Vale Primary School, St Columba College, Mark Oliphant College, John Hartley School
Additional Features:
- Zoned Ducted Reverse Cycle Air Conditioning
- Automatic Double Car Garage
- Solar Electrical System 10kw
- Extended 2.4m Door Heights
- Soft Close Cupboards and Drawers throughout
- Roll Down Blinds and Sheers to Living Space, Beds 2-4
- NBN
Opportunities of this nature simply do not last long! Be quick to enquire to Jake Theo on 0422 959 650 or jake.theo@toop.com.au
Through the portico you are welcomed by a spacious entry hall way. Immediately you are drawn to the extended 2.70m ceiling height accompanied by square set finishing giving this home a great sense of space and grandeur.
The master bedroom is located to the front of the home for privacy peace and quiet and is complete with en-trend ceiling fan and modern pendant lights either side. Complete block out blinds and sheers ensure you can enjoy a peaceful night sleep as well allow natural light to flow throughout each day. The impressive master en suite features floor to ceiling tiles, plantation shutters, elongated freestanding bath, double shower, double vanity and water closet. The walk in robe is tucked away and allows each partner their own set of built in hanging space and drawers.
Adjacent to the master bedroom is the versatile home theatre that has been purpose designed to accommodate a fifth bedroom should you need. Allowing for versatility, the home theatre is fitted with a set of complete block out blinds and sheers suitable for both alternatives as well as LED lighting and comfy carpet underfoot. This is a perfect spot for the parents to claim as their own retreat away from the rest of the home or for the eldest child to their stake claim to.
Down the hallway you are led to the open plan kitchen, dining and living space. The kitchen has been expertly designed with en-trend hanging pendant lights above the sit up breakfast bar/island bench. The breakfast bar is perfect for informal dining well suited for the modern fast paced lifestyle. The kitchen also features a stainless steel sink, stainless steel tapware, 900ml oven & cooktop, double fridge space and an abundance of soft close drawers and over heads. Adjoining the kitchen is the walk in butlers pantry with dishwasher, double sink and an abundance of food storage space. There is also direct access to the garage making it super easy when bringing home your food shopping.
The dining space is perfect for both intimate dining and entertaining groups of up to ten or twelve. The dining space is accompanied by the built in bar station perfect for cocktail parties. The generous open living space spans 7.25m x 6.63m and provides the perfect spot to kick back and relax with your friends and family.
The further three bedrooms are located along their own private passage tucked away by a sliding cavity door. Each of these bedrooms are well appointed featuring ceiling fans, mirrored built in robes and comfy carpet underfoot. The bedrooms each feature convenient access to the main bathroom with en-trend finishes, shower, bath, water closet and vanity.
Outside, the 9.66m x 4.45m outdoor pavilion provides the dream space for outdoor entertaining. Two large ceiling fans are ideal for the warmer months whilst enjoying a summer barbecue whilst there are also retractable cafe blinds for entertaining in the cooler months.
The spacious lawn backyard allows generous space for the kids and pets to stretch their legs whilst there is a also a recently poured slab ready for a shed or fire pit this winter. In addition there is enviable access to the rear via the side gate!
Located inside the highly desirable award winning Miravale estate you are treated to an enviable lifestyle with convenient access the country side and Adelaide CBD via the Northern Expressway.
Nearby Schools:
Trinity College Gawler, Angle Vale Primary School, St Columba College, Mark Oliphant College, John Hartley School
Additional Features:
- Zoned Ducted Reverse Cycle Air Conditioning
- Automatic Double Car Garage
- Solar Electrical System 10kw
- Extended 2.4m Door Heights
- Soft Close Cupboards and Drawers throughout
- Roll Down Blinds and Sheers to Living Space, Beds 2-4
- NBN
Opportunities of this nature simply do not last long! Be quick to enquire to Jake Theo on 0422 959 650 or jake.theo@toop.com.au
Sold on May 16, 2023
Property Information
Land Size 672.00 sqm approx.
Council Rates $2342.05pa
ES Levy $147.45pa
Water Rates $173.26pq
CONTACT AGENT
Neighbourhood Map
Schools in the Neighbourhood
| School | Distance | Type |
|---|---|---|


