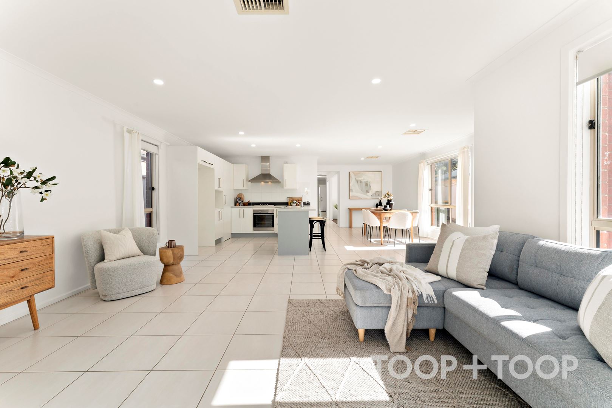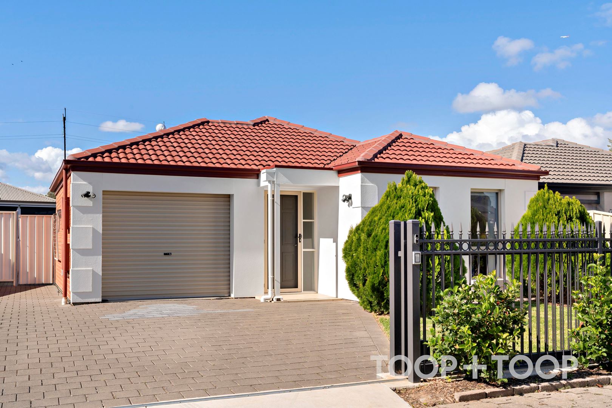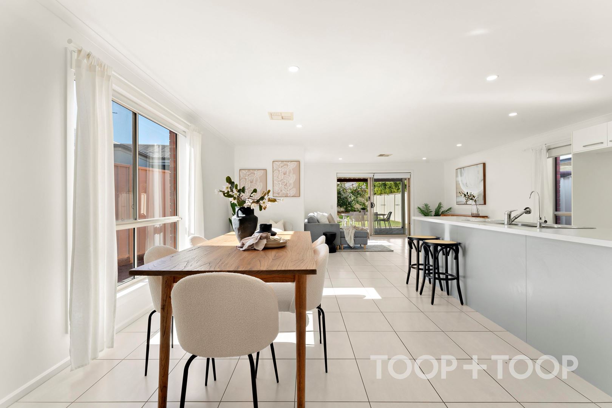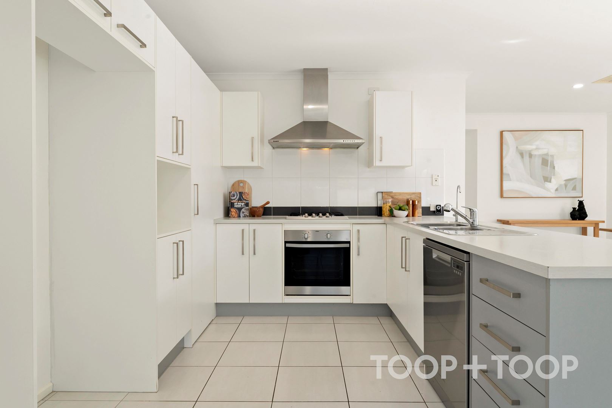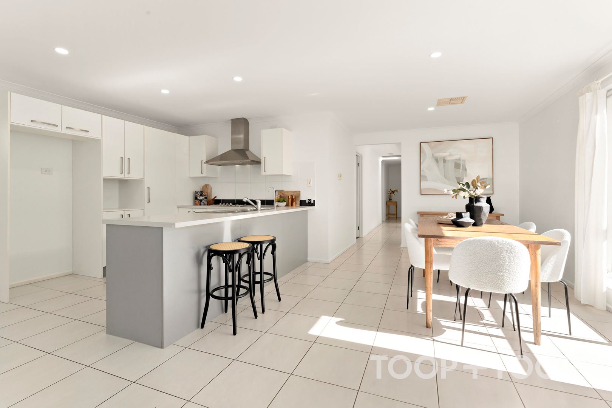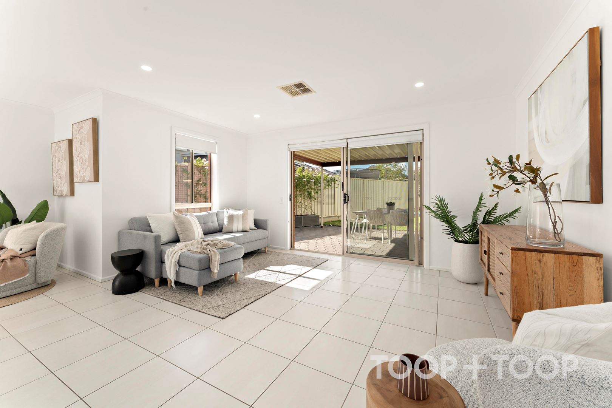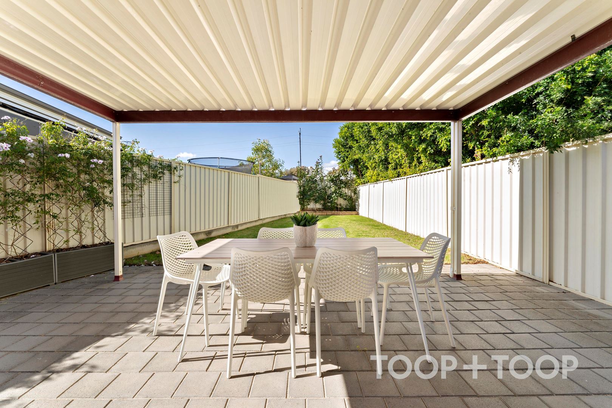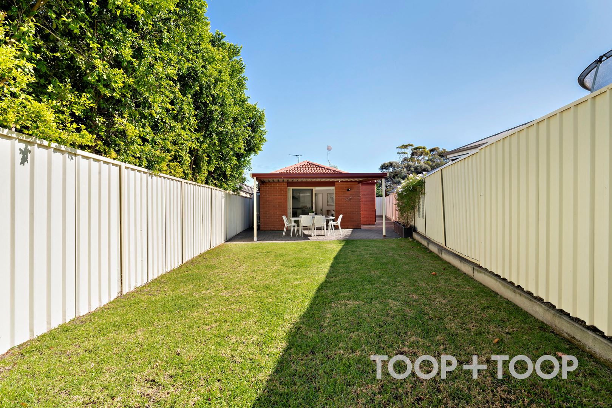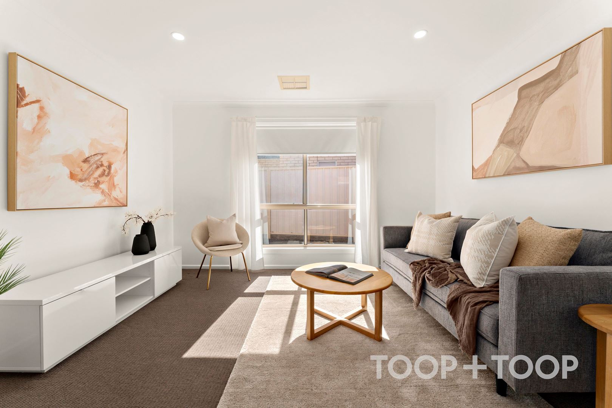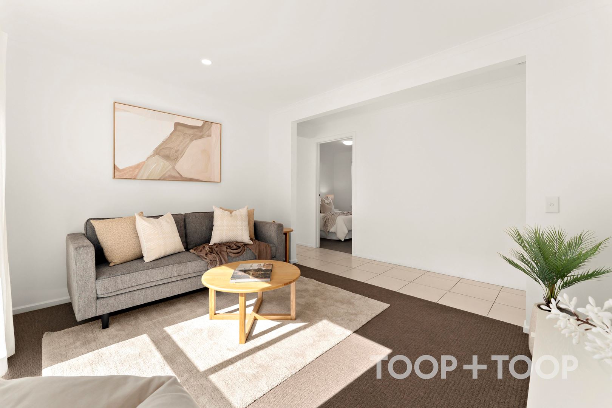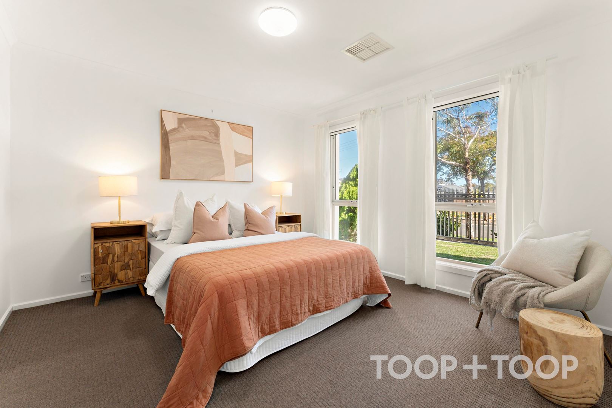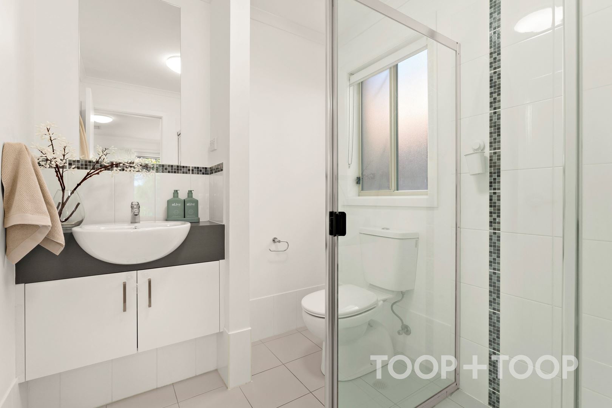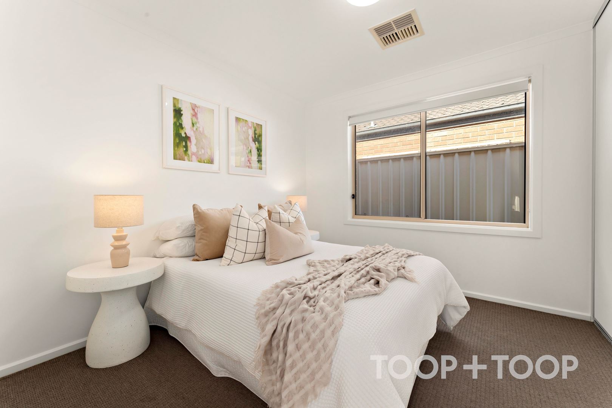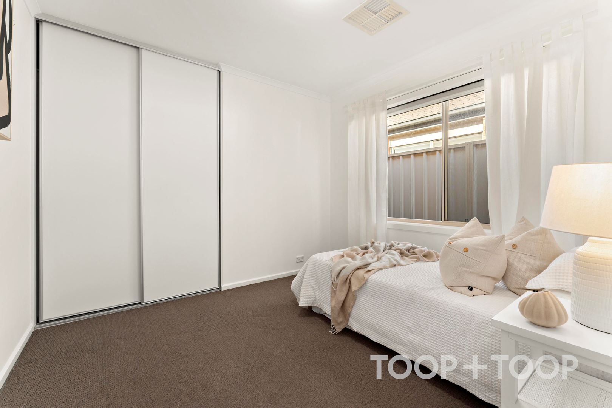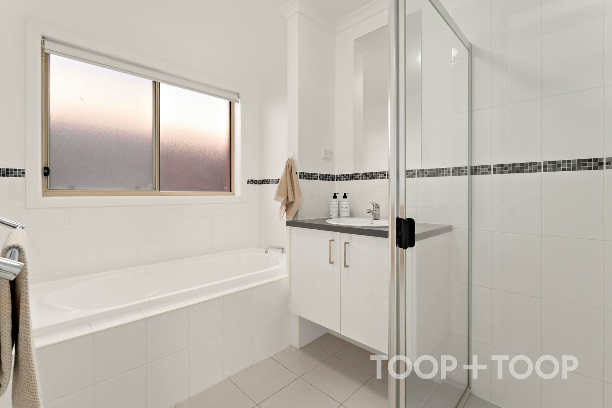Copied to clipboard
26A Stewart Avenue
Northfield
3
Beds
2
Baths
4
Cars
Secure and Modern Living in Thriving Location
Set behind secure gating on a generous 439m² allotment, this stylish, easy-care home offers modern comfort and security in a family-friendly neighbourhood.
Built in 2012 and meticulously maintained since, this thoughtfully designed three-bedroom, two-bathroom residence is ideal for families, first-home buyers, downsizers, and investors alike, promising a blend of low-maintenance living and contemporary style.
The master suite includes a private ensuite, while two additional bedrooms provide ample accommodation.
The heart of the home is the spacious open-plan living and dining area, seamlessly connecting to a contemporary kitchen fitted with stainless steel appliances, stylish cabinetry, and ample storage.
Outside, the secure gated entrance not only ensures peace of mind but also enhances privacy, making it perfect for families or those seeking a safe retreat. The single garage and additional off-street parking for up to four vehicles further add to the convenience of this home.
Location Highlights:
*Minutes from Lightsview Village, Northgate Shopping Centre, Regency Plaza, and Sefton Plaza for shopping and dining.
*Convenient access to public transport, with multiple bus routes along Hampstead Road providing quick connections to Adelaide CBD.
*Zoned for popular schools including Northfield Primary School and Roma Mitchell Secondary College, with Cedar College and Heritage College also nearby.
*Enjoy recreational activities and green spaces at nearby Stockade Botanical Park and LJ Lewis Reserve, perfect for weekend outings and daily relaxation.
This home offers the perfect balance of contemporary living, convenience, and security in an increasingly popular suburb. Don't miss your chance to secure a stylish and well-located property in thriving Northfield.
Disclaimer: Whilst every effort has been made to ensure the accuracy and thoroughness of the information provided to you in our marketing material, we cannot guarantee the accuracy of the information provided by our Vendors, and as such, TOOP+TOOP makes no statement, representation or warranty, and assumes no legal liability in relation to the accuracy of the information provided. Interested parties should conduct their own due diligence in relation to each property they are considering purchasing. All photographs, maps and images are representative only, for marketing purposes.
For more information:
Contact Ben Scadden of TOOP+TOOP Real Estate on 0401 573 580
Built in 2012 and meticulously maintained since, this thoughtfully designed three-bedroom, two-bathroom residence is ideal for families, first-home buyers, downsizers, and investors alike, promising a blend of low-maintenance living and contemporary style.
The master suite includes a private ensuite, while two additional bedrooms provide ample accommodation.
The heart of the home is the spacious open-plan living and dining area, seamlessly connecting to a contemporary kitchen fitted with stainless steel appliances, stylish cabinetry, and ample storage.
Outside, the secure gated entrance not only ensures peace of mind but also enhances privacy, making it perfect for families or those seeking a safe retreat. The single garage and additional off-street parking for up to four vehicles further add to the convenience of this home.
Location Highlights:
*Minutes from Lightsview Village, Northgate Shopping Centre, Regency Plaza, and Sefton Plaza for shopping and dining.
*Convenient access to public transport, with multiple bus routes along Hampstead Road providing quick connections to Adelaide CBD.
*Zoned for popular schools including Northfield Primary School and Roma Mitchell Secondary College, with Cedar College and Heritage College also nearby.
*Enjoy recreational activities and green spaces at nearby Stockade Botanical Park and LJ Lewis Reserve, perfect for weekend outings and daily relaxation.
This home offers the perfect balance of contemporary living, convenience, and security in an increasingly popular suburb. Don't miss your chance to secure a stylish and well-located property in thriving Northfield.
Disclaimer: Whilst every effort has been made to ensure the accuracy and thoroughness of the information provided to you in our marketing material, we cannot guarantee the accuracy of the information provided by our Vendors, and as such, TOOP+TOOP makes no statement, representation or warranty, and assumes no legal liability in relation to the accuracy of the information provided. Interested parties should conduct their own due diligence in relation to each property they are considering purchasing. All photographs, maps and images are representative only, for marketing purposes.
For more information:
Contact Ben Scadden of TOOP+TOOP Real Estate on 0401 573 580
FEATURES
Air Conditioning
Built In Robes
Dishwasher
Ducted Cooling
First Home Buyer
Auction
Contact Agent
Auction Time
Property Information
Built 2012
Land Size 438.00 sqm approx.
Council Rates $1,222.50pa approx.
ES Levy $142.65pa approx.
Water Rates $178.15pq approx.
CONTACT AGENT
Neighbourhood Map
Schools in the Neighbourhood
| School | Distance | Type |
|---|---|---|

