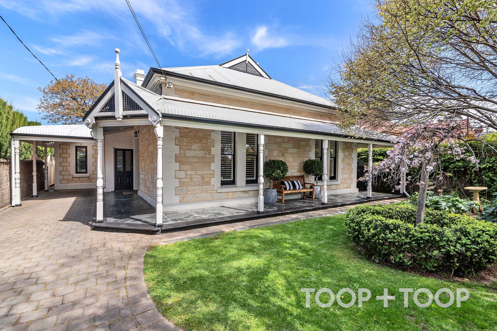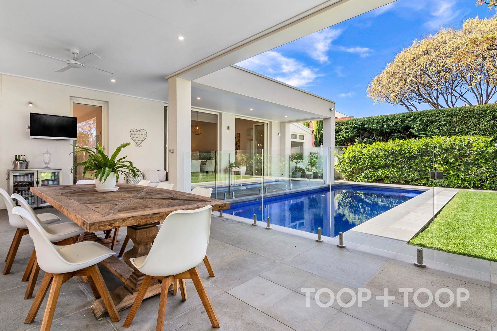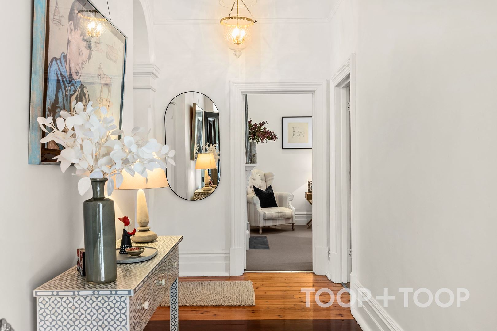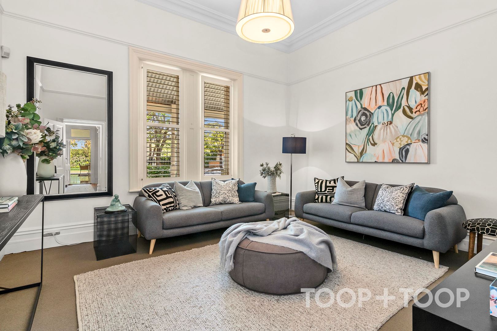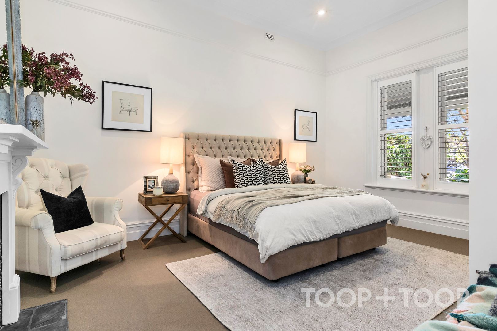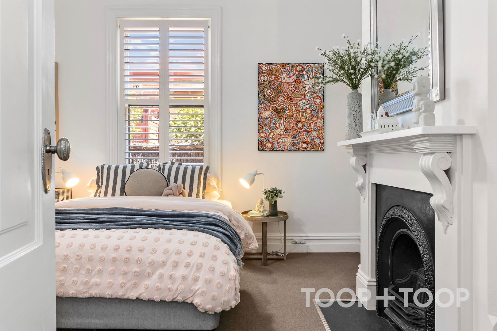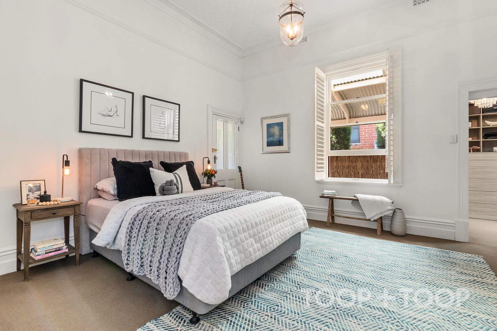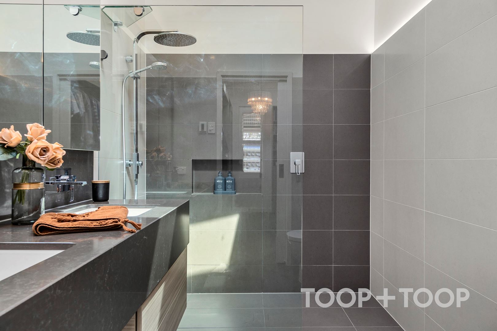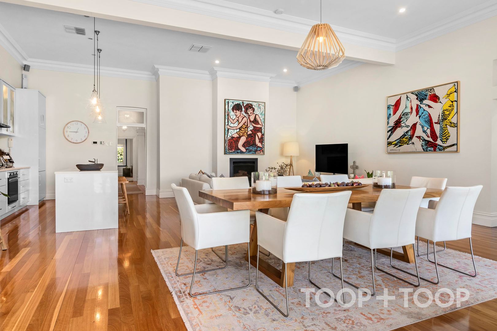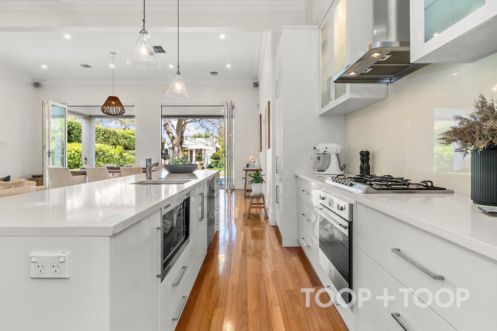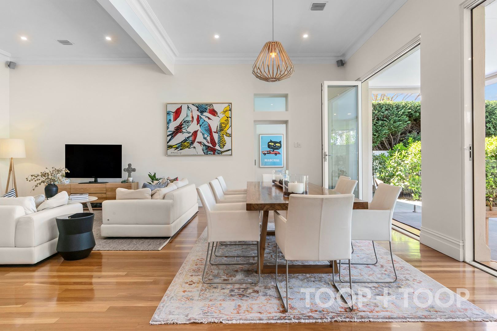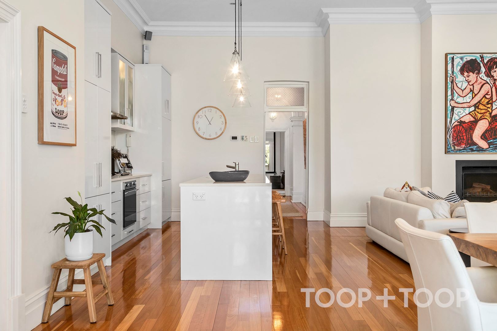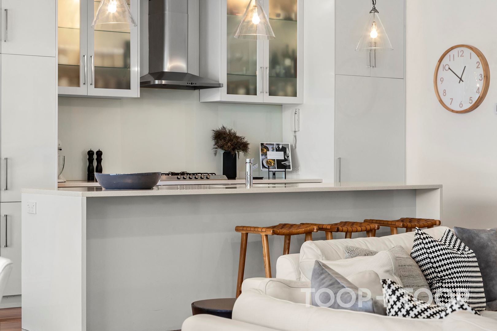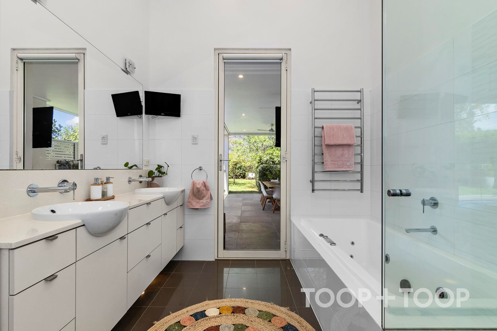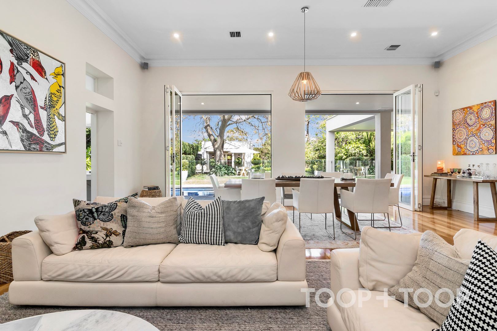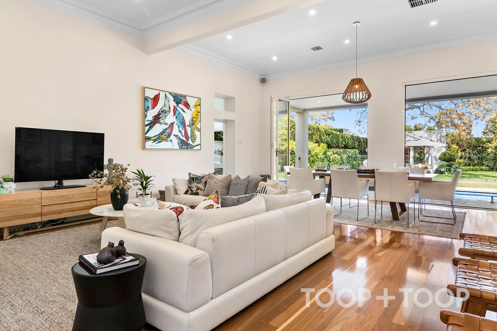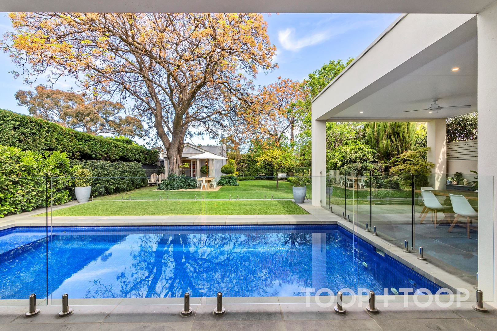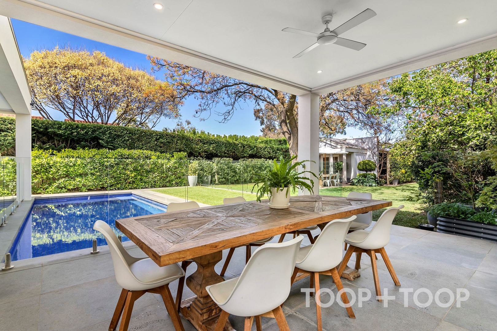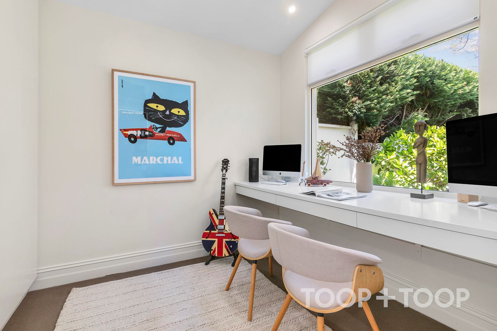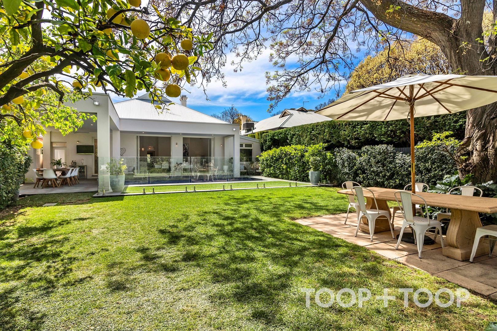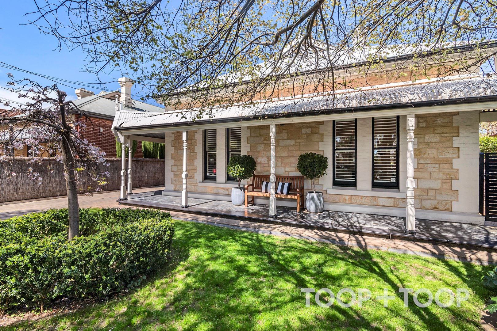27 Davenport Terrace
Wayville
4
Beds
3
Baths
3
Cars
Timeless and Elegant Family Entertainer
For those appreciative of the highly sought-after sandstone villa complete with beautiful classic elements and desired modern finishes, this much-loved and immaculate home is a spectacular offering. A wonderful home that has seen memorable family gatherings, parties and entertaining. Built circa 1910 on approximately 919 square metres of land and extended with style and sympathy, there is a perfect balance of the traditional and contemporary, a soothing light colour palette and great floorplan.
Entering the home there is an immediate sense of tranquillity. The hallway is the L-shaped style of the era with a beautiful sitting room to the front overlooking a perfect front garden setting. Relaxing on the verandahs is also beautiful throughout the year. Offering up to four bedrooms, two with ensuite, there is space for a range of life situations with open-space living, family kitchen and cleverly configured wet areas. A light and bright study has a large picture window to the garden, perfect for working from home or a homework desk. Outdoor entertaining is possible year-round with an expansive pavilion flowing from the open living area. The outlook from the rear is across a sparkling pool with an established garden of lawn, trees, topiary and hedging as a stunning backdrop. At the rear of the garden the double garage has generous access from the rear lane while offering a small studio or garden room creating a perfect retreat for students or those wishing to work in a secluded situation.
Located in this popular city-fringe location, there is plenty of appeal to families, couples, or individuals. Annesley College is within walking distance while Adelaide and Adelaide Botanic are the zoned High Schools. Head to the beach or city via the tram, walk through the Parklands, shop at the Farmers’ Market on Sundays. Relish the vibe of the area and a life made perfect at this magnificent home so close to everything.
Features Include:
- Approx 919 sqm land
- Sandstone over Bluestone foundation, red brick to side walls
- Original home: high ceilings and skirtings, attractive original fireplaces, polished floorboards, pressed metal ceilings to hallway & bedrooms
- Main bedroom: Large WIR with bespoke cabinetry. Ensuite with double vanity, double shower, under-floor heating
- Second bedroom: Ensuite with under-floor heating.
- Family bathroom accessible from pool area with spa bath, twin vanity, under-floor heating
- Kitchen: Smeg 5 burner gas cooktop, electric oven, exhaust canopy. Integrated fridge, F&P double dish drawers, pantry with pull-out drawers. Central bench with Caesarstone, glass splashback
- Caesarstone benchtops to wet areas
- Shutters to windows in original part of house
- Dry cellar with feature stone, generous storage throughout
- Blackbutt flooring to living room, jarrah to entry and original baltic pine polished boards to hallway, new carpets to bedrooms & sitting room
- Ducted gas/evaporative heating & cooling. Wood fire to living area
- Large outdoor pavilion with fans, downlights
- Security system, auto front gate with intercom
- Double garage accessed from rear lane, remote controlled door, good storage. Studio/sunroom. Carport to front
- Pool: fully tiled, salt chlorinated, with solar heating and glass pool fencing
- Zoned to Goodwood Primary, Adelaide High & Adelaide Botanic. Walking distance to Annesley
Entering the home there is an immediate sense of tranquillity. The hallway is the L-shaped style of the era with a beautiful sitting room to the front overlooking a perfect front garden setting. Relaxing on the verandahs is also beautiful throughout the year. Offering up to four bedrooms, two with ensuite, there is space for a range of life situations with open-space living, family kitchen and cleverly configured wet areas. A light and bright study has a large picture window to the garden, perfect for working from home or a homework desk. Outdoor entertaining is possible year-round with an expansive pavilion flowing from the open living area. The outlook from the rear is across a sparkling pool with an established garden of lawn, trees, topiary and hedging as a stunning backdrop. At the rear of the garden the double garage has generous access from the rear lane while offering a small studio or garden room creating a perfect retreat for students or those wishing to work in a secluded situation.
Located in this popular city-fringe location, there is plenty of appeal to families, couples, or individuals. Annesley College is within walking distance while Adelaide and Adelaide Botanic are the zoned High Schools. Head to the beach or city via the tram, walk through the Parklands, shop at the Farmers’ Market on Sundays. Relish the vibe of the area and a life made perfect at this magnificent home so close to everything.
Features Include:
- Approx 919 sqm land
- Sandstone over Bluestone foundation, red brick to side walls
- Original home: high ceilings and skirtings, attractive original fireplaces, polished floorboards, pressed metal ceilings to hallway & bedrooms
- Main bedroom: Large WIR with bespoke cabinetry. Ensuite with double vanity, double shower, under-floor heating
- Second bedroom: Ensuite with under-floor heating.
- Family bathroom accessible from pool area with spa bath, twin vanity, under-floor heating
- Kitchen: Smeg 5 burner gas cooktop, electric oven, exhaust canopy. Integrated fridge, F&P double dish drawers, pantry with pull-out drawers. Central bench with Caesarstone, glass splashback
- Caesarstone benchtops to wet areas
- Shutters to windows in original part of house
- Dry cellar with feature stone, generous storage throughout
- Blackbutt flooring to living room, jarrah to entry and original baltic pine polished boards to hallway, new carpets to bedrooms & sitting room
- Ducted gas/evaporative heating & cooling. Wood fire to living area
- Large outdoor pavilion with fans, downlights
- Security system, auto front gate with intercom
- Double garage accessed from rear lane, remote controlled door, good storage. Studio/sunroom. Carport to front
- Pool: fully tiled, salt chlorinated, with solar heating and glass pool fencing
- Zoned to Goodwood Primary, Adelaide High & Adelaide Botanic. Walking distance to Annesley
Sold on Oct 7, 2021
Property Information
Built 1910
Land Size 919.00 sqm approx.
Council Rates $3850.15 pq approx
ES Levy $332.85
Water Rates $387.14 pq approx
CONTACT AGENTS
Neighbourhood Map
Schools in the Neighbourhood
| School | Distance | Type |
|---|---|---|


