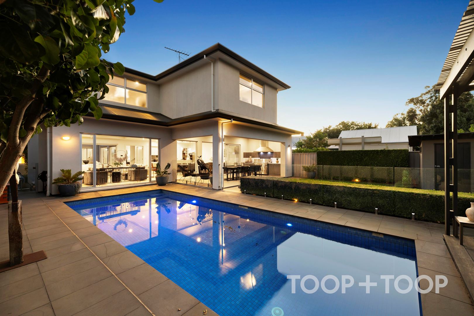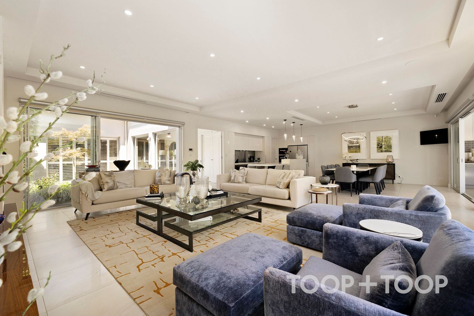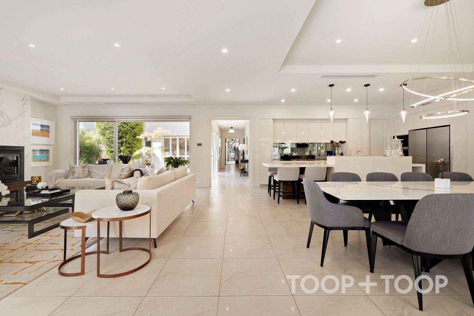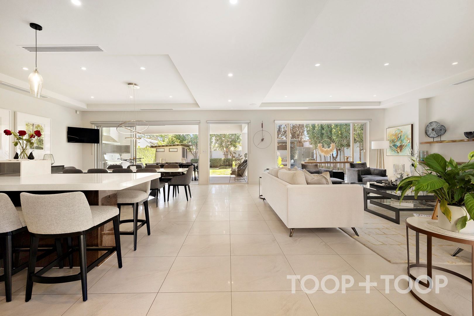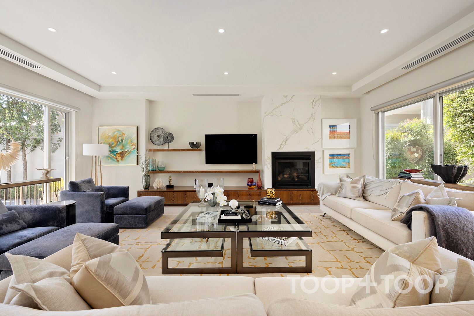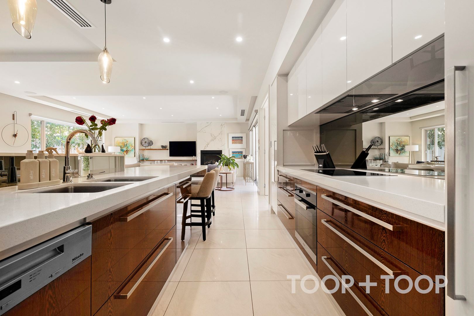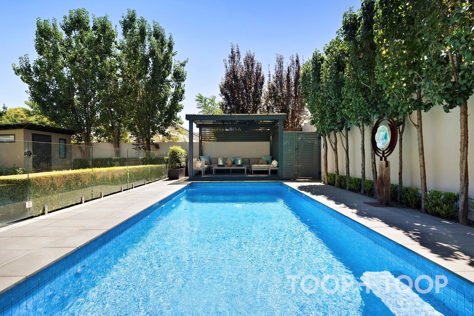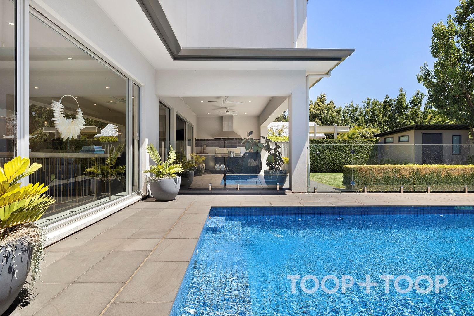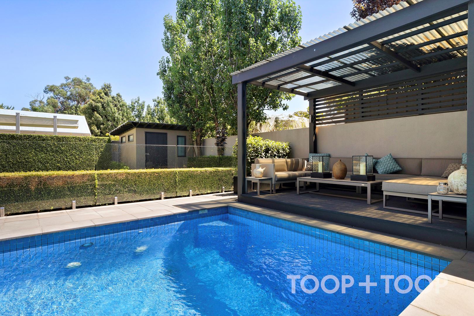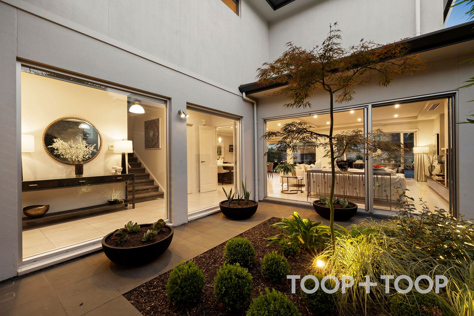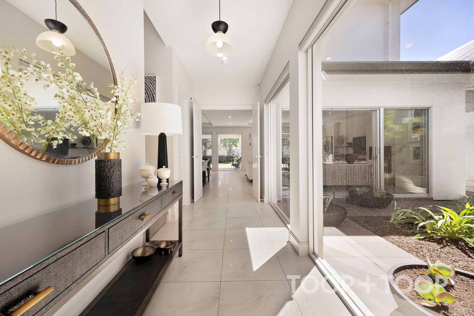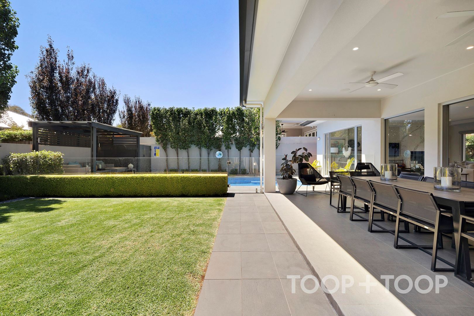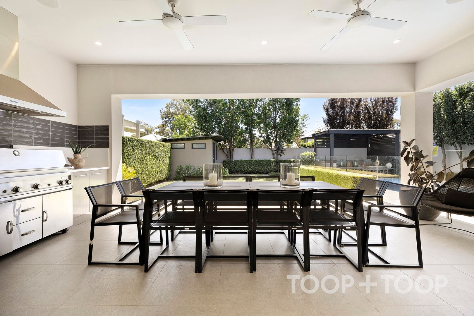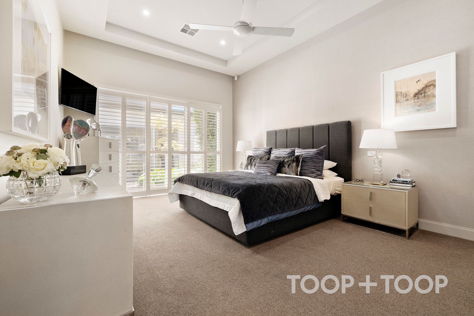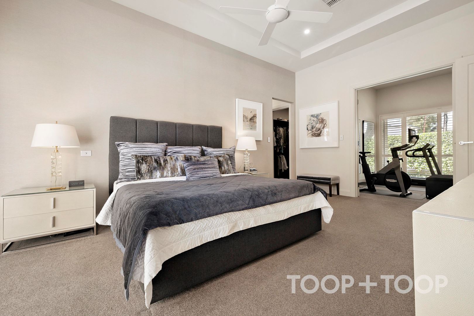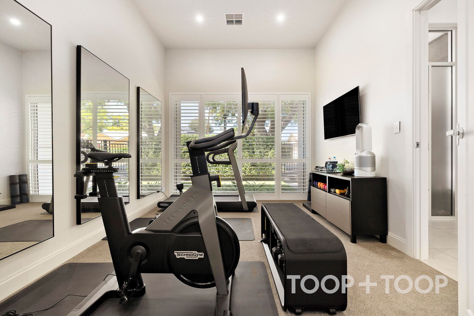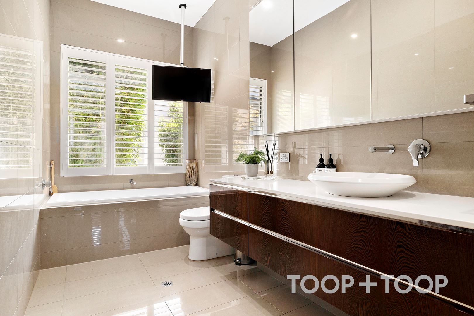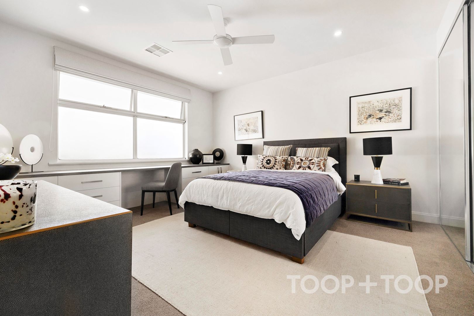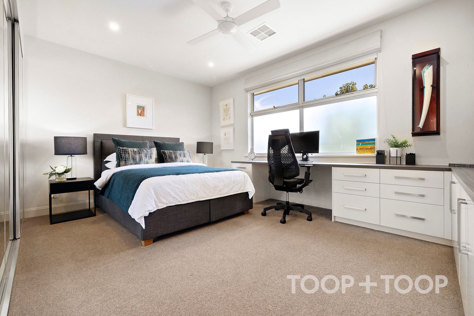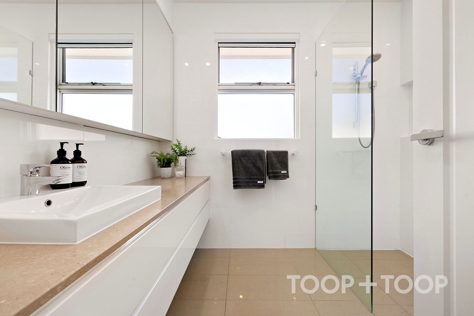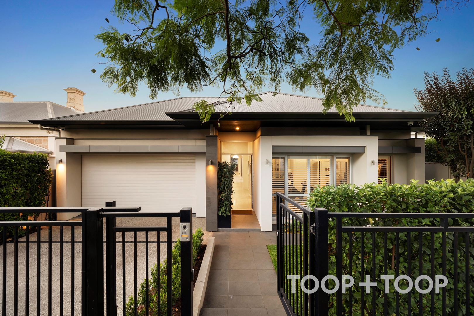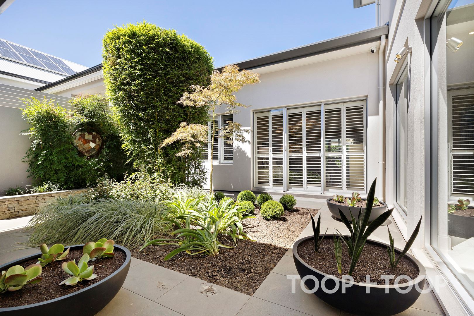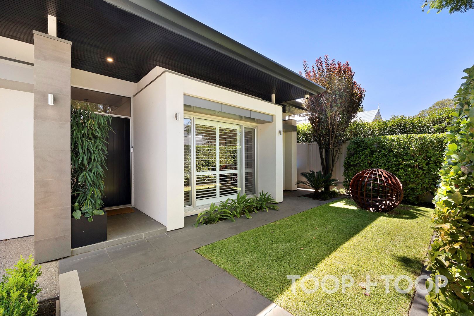Copied to clipboard
2A Dover Street
Malvern
4
Beds
2
Baths
2
Cars
LUXURY LIVING MEETS POOLSIDE PERFECTION IN EXCLUSIVE BLUE-CHIP MALVERN
Perfectly positioned in a quiet, tree-lined street just moments from vibrant Duthy Street, this prestige residence presents a rare opportunity to secure an expansive family home in one of Adelaide’s most tightly held blue-chip suburbs. Combining European-inspired finishes with resort-style outdoor living, including a heated magnesium pool and alfresco entertaining area, the home delivers luxurious family living with effortless low-maintenance appeal.
Enjoy enviable access to lifestyle precincts such as King William Road, Unley Road, Burnside Village and The Parade, Norwood—just 10 minutes to the CBD, 15 minutes to the Adelaide Hills, and 20 minutes to the beach. Zoned to the highly regarded Highgate School and Unley High School, and close to leading private colleges including Concordia, Walford, Mercedes and Scotch, this is a home that offers both location and lifestyle in equal measure.
From its refined European-inspired finishes to its expansive indoor-outdoor design, this two-storey home is built for those who appreciate quality. The heart of the home is a north-facing, light-filled living area with a Heat Glo gas fireplace and integrated speaker system, opening via bi-fold doors to a central courtyard and spectacular alfresco zone—ideal for entertaining year-round.
The designer kitchen exudes sophistication with Caesarstone benchtops, frosted-glass splashbacks, and top-of-the-line Miele appliances. A concealed walk-in pantry adds practicality, while the adjacent dining space overlooks manicured gardens, creating a dining experience rich in atmosphere and style.
Downstairs, the master suite offers a private retreat with lush carpeting, an expansive walk-in robe, and a hotel-style ensuite complete with polished porcelain tiles, floating vanity, frameless shower, and deep bath—all with serene courtyard views. A separate front room provides flexibility as a gym or dedicated home office.
Upstairs, three spacious bedrooms feature plush carpeting, mirrored robes, ceiling fans, and custom blinds—two with built-in desks, added storage, and wall-mounted TVs. A second living area with surround sound and blackout blinds is perfect for movie nights or teen retreats. A dual-vanity bathroom with separate toilet adds family-friendly functionality.
Step outside to your private resort-style escape. The north-facing rear garden showcases a stunning electric heated magnesium pool with timber-decked lounge area, framed by lush landscaping and enhanced by an outdoor kitchen with built-in BBQ and canopy rangehood. This is poolside luxury at its finest—an entertainer’s paradise designed for relaxation, indulgence, and unforgettable gatherings.
This is more than a home—it’s a rare lifestyle opportunity in one of Adelaide’s most desirable suburbs.
FEATURES WE LOVE:
Prime Blue Chip Location
• Prime position just steps from Duthy Street and close to King William Rd, Unley Rd, Burnside Village, and The Parade, Norwood
• Conveniently located only 10 minutes to the CBD, 15 minutes to the Adelaide Hills, and 20 minutes to the beach
• Zoned for Highgate School and Unley High School, with easy access to leading private schools including Concordia, Walford, Mercedes, and Scotch College
Architectural Excellence & Build
• Built by renowned luxury builder Samuel James Homes (2015)
• 3.4m high ceilings, Italian semi-gloss porcelain floor tiles, large matt bluestone tiles
• Caesarstone and polished granite benchtops, high-gloss timber veneer cabinetry
• Reflective frosted glass splashbacks, Beacon Lighting pendant lights
• Plantation shutters, custom blinds, and architectural vents
Designer Kitchen & Integrated Appliances
• Miele appliances including triple ovens, induction cooktop & integrated dishwasher
• Miele side-by-side stainless steel fridge & freezer
• Butler's pantry, double sink with soap dispenser, integrated bin
• Miele washer and dryer in laundry
Smart Comfort & Energy Efficiency
• Commercial-quality Daikin ducted reverse-cycle air conditioning with zoning
• Heat Glo gas flame fire, instant gas hot water, LED downlights, sensor lights
• 7.5KW solar power system (30 panels) powers pool heating
Security & Technology
• Back-to-base alarm, camera intercom, Google Nest doorbell
• Fully fenced with established hedges for privacy
• Integrated speaker systems, NBN, wireless internet
• 8 wall-mounted Samsung TVs
Outdoor Entertaining & Garden
• Professionally landscaped front and rear gardens with irrigation and lighting
• North-facing rear yard with magnesium mineral heated pool and decked lounge
• Bespoke outdoor kitchen with stainless steel gas BBQ & canopy rangehood
• Undercover alfresco with speakers and dual ceiling fans
• Central courtyard with access from master suite and living area
Generous Storage Throughout
• Walk-in robe to master, built-ins to all other bedrooms
• Walk-in pantry, linen closet, under-stair storage room
• Built-in desk, independent laundry, concealed storage/workshop area
• Garden shed
Secure Parking
• Remote-controlled double garage with internal access
• Ample on-street parking options
Enjoy enviable access to lifestyle precincts such as King William Road, Unley Road, Burnside Village and The Parade, Norwood—just 10 minutes to the CBD, 15 minutes to the Adelaide Hills, and 20 minutes to the beach. Zoned to the highly regarded Highgate School and Unley High School, and close to leading private colleges including Concordia, Walford, Mercedes and Scotch, this is a home that offers both location and lifestyle in equal measure.
From its refined European-inspired finishes to its expansive indoor-outdoor design, this two-storey home is built for those who appreciate quality. The heart of the home is a north-facing, light-filled living area with a Heat Glo gas fireplace and integrated speaker system, opening via bi-fold doors to a central courtyard and spectacular alfresco zone—ideal for entertaining year-round.
The designer kitchen exudes sophistication with Caesarstone benchtops, frosted-glass splashbacks, and top-of-the-line Miele appliances. A concealed walk-in pantry adds practicality, while the adjacent dining space overlooks manicured gardens, creating a dining experience rich in atmosphere and style.
Downstairs, the master suite offers a private retreat with lush carpeting, an expansive walk-in robe, and a hotel-style ensuite complete with polished porcelain tiles, floating vanity, frameless shower, and deep bath—all with serene courtyard views. A separate front room provides flexibility as a gym or dedicated home office.
Upstairs, three spacious bedrooms feature plush carpeting, mirrored robes, ceiling fans, and custom blinds—two with built-in desks, added storage, and wall-mounted TVs. A second living area with surround sound and blackout blinds is perfect for movie nights or teen retreats. A dual-vanity bathroom with separate toilet adds family-friendly functionality.
Step outside to your private resort-style escape. The north-facing rear garden showcases a stunning electric heated magnesium pool with timber-decked lounge area, framed by lush landscaping and enhanced by an outdoor kitchen with built-in BBQ and canopy rangehood. This is poolside luxury at its finest—an entertainer’s paradise designed for relaxation, indulgence, and unforgettable gatherings.
This is more than a home—it’s a rare lifestyle opportunity in one of Adelaide’s most desirable suburbs.
FEATURES WE LOVE:
Prime Blue Chip Location
• Prime position just steps from Duthy Street and close to King William Rd, Unley Rd, Burnside Village, and The Parade, Norwood
• Conveniently located only 10 minutes to the CBD, 15 minutes to the Adelaide Hills, and 20 minutes to the beach
• Zoned for Highgate School and Unley High School, with easy access to leading private schools including Concordia, Walford, Mercedes, and Scotch College
Architectural Excellence & Build
• Built by renowned luxury builder Samuel James Homes (2015)
• 3.4m high ceilings, Italian semi-gloss porcelain floor tiles, large matt bluestone tiles
• Caesarstone and polished granite benchtops, high-gloss timber veneer cabinetry
• Reflective frosted glass splashbacks, Beacon Lighting pendant lights
• Plantation shutters, custom blinds, and architectural vents
Designer Kitchen & Integrated Appliances
• Miele appliances including triple ovens, induction cooktop & integrated dishwasher
• Miele side-by-side stainless steel fridge & freezer
• Butler's pantry, double sink with soap dispenser, integrated bin
• Miele washer and dryer in laundry
Smart Comfort & Energy Efficiency
• Commercial-quality Daikin ducted reverse-cycle air conditioning with zoning
• Heat Glo gas flame fire, instant gas hot water, LED downlights, sensor lights
• 7.5KW solar power system (30 panels) powers pool heating
Security & Technology
• Back-to-base alarm, camera intercom, Google Nest doorbell
• Fully fenced with established hedges for privacy
• Integrated speaker systems, NBN, wireless internet
• 8 wall-mounted Samsung TVs
Outdoor Entertaining & Garden
• Professionally landscaped front and rear gardens with irrigation and lighting
• North-facing rear yard with magnesium mineral heated pool and decked lounge
• Bespoke outdoor kitchen with stainless steel gas BBQ & canopy rangehood
• Undercover alfresco with speakers and dual ceiling fans
• Central courtyard with access from master suite and living area
Generous Storage Throughout
• Walk-in robe to master, built-ins to all other bedrooms
• Walk-in pantry, linen closet, under-stair storage room
• Built-in desk, independent laundry, concealed storage/workshop area
• Garden shed
Secure Parking
• Remote-controlled double garage with internal access
• Ample on-street parking options
FEATURES
Alarm System
Built In Robes
Courtyard
Deck
Dishwasher
Fully Fenced
Intercom
Outdoor Entertaining
Pool - Inground
Remote Garage
Reverse Cycle Aircon
Rumpus Room
Secure Parking
Shed
Solar Panels
Study
Unfurnished
Workshop
Sold on Jun 6
Property Information
Built 2015
Land Size 650.00 sqm approx.
Council Rates $5,096.95pa approx.
ES Levy $444.55pa approx.
Water Rates $502.34pq approx.
CONTACT AGENT
Neighbourhood Map
Schools in the Neighbourhood
| School | Distance | Type |
|---|---|---|


