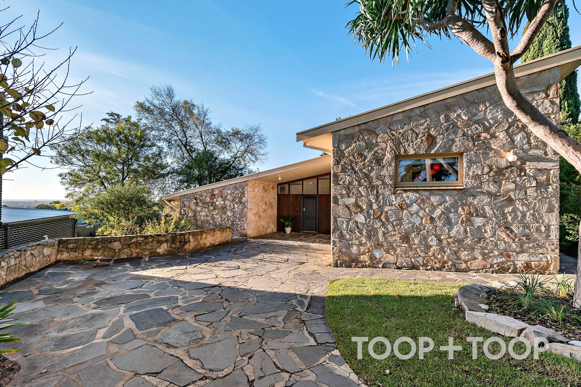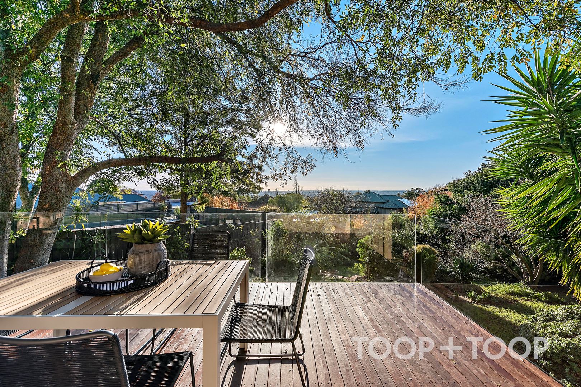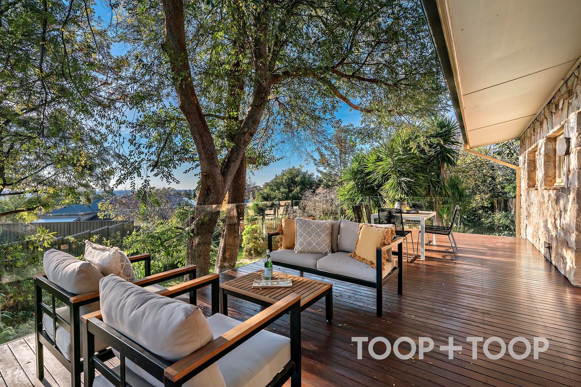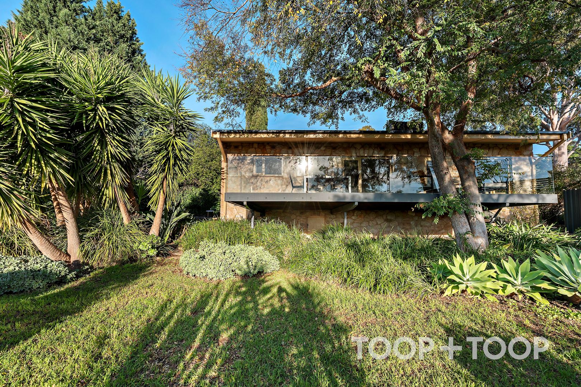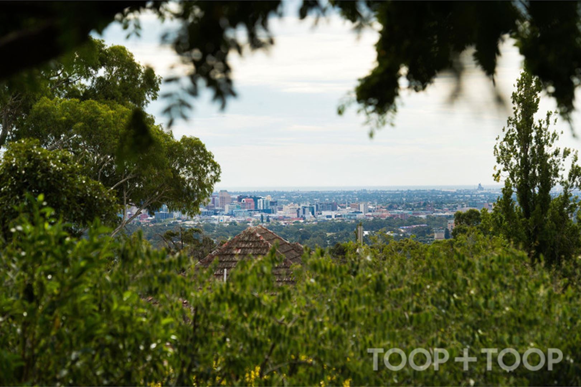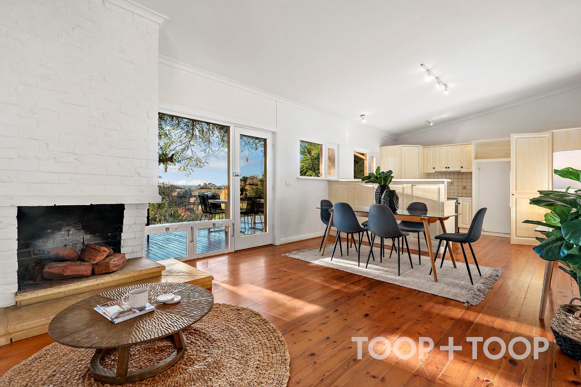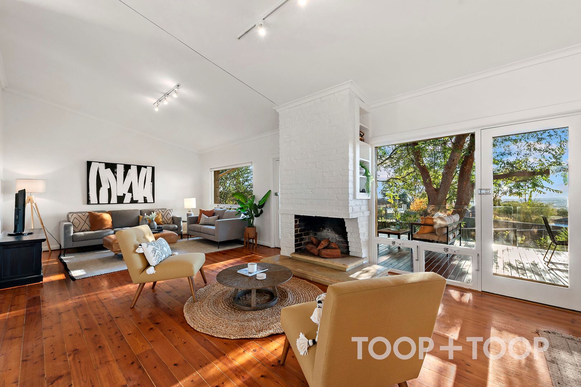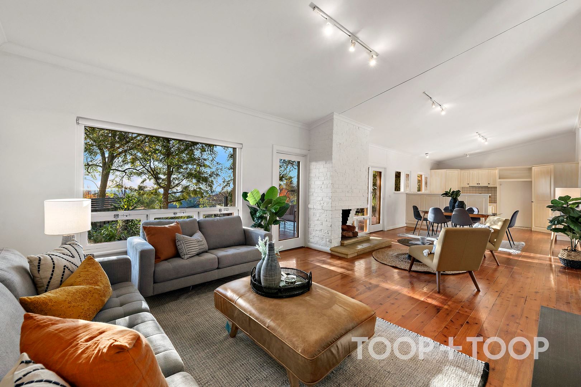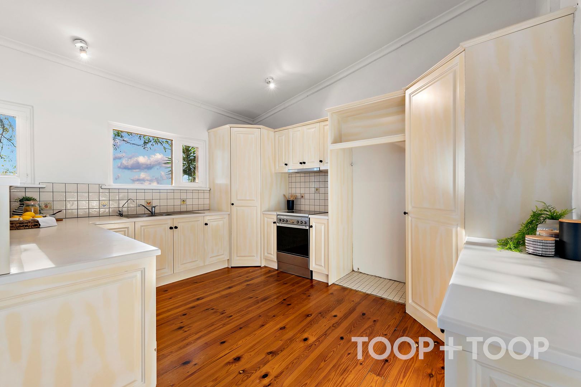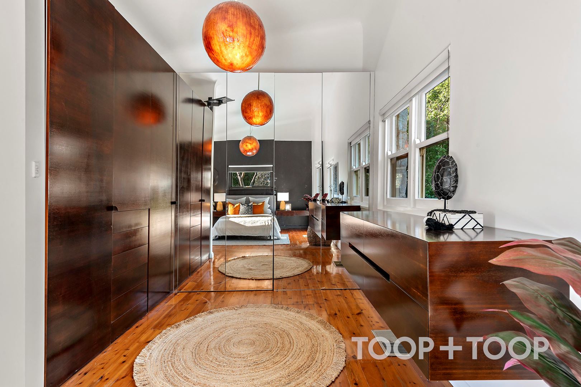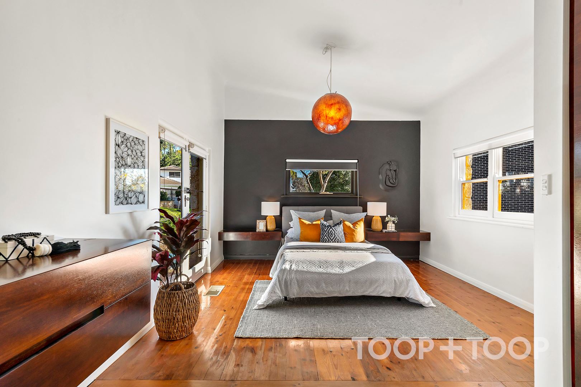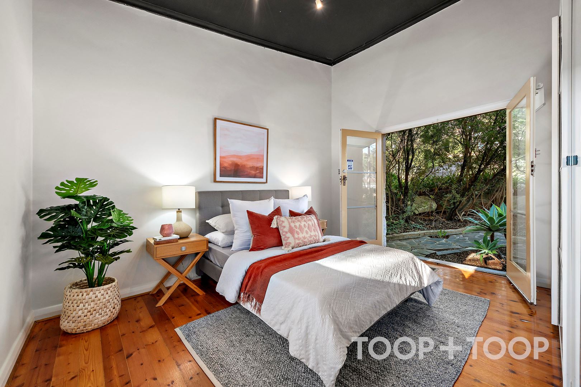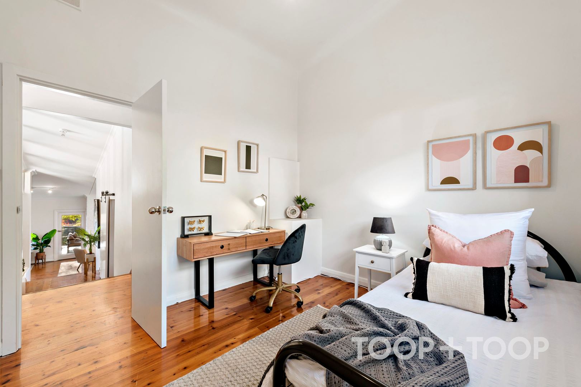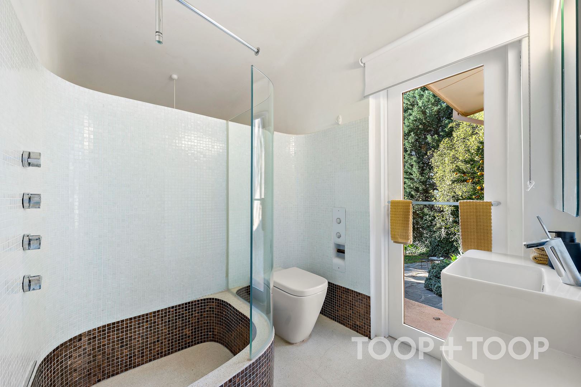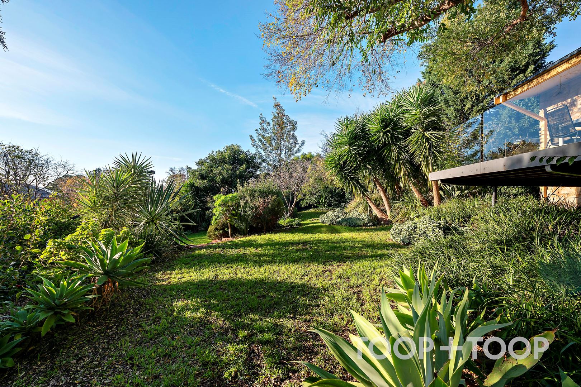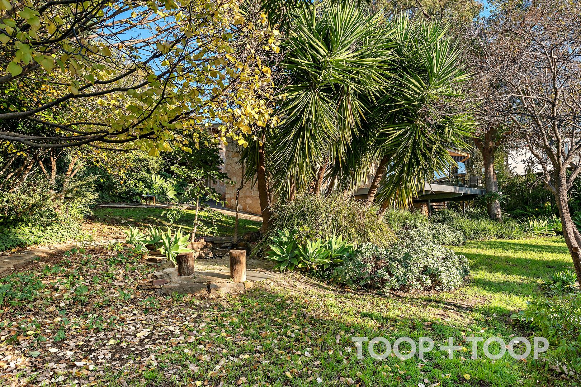3 Hillside Avenue
Glen Osmond
3
Beds
2
Baths
2
Cars
Uber Cool Mid-Century Modern
This delightful freestone fronted home (C1954) is superbly located in one of Adelaide’s most sought-after suburbs. It offers a combination of beautiful original features along with a seamless flow of modern elements.
Set on some 1033sqm of prime land, this artistically presented home of the mid-century era integrates a fusion of architectural interest and contemporary luxury. The home is set back from the road and surrounded by an abundance of mature drought tolerant plants.
This property will suit those wanting an amazing place to live, right in the heart of Adelaide’s Eastern suburbs, be it preserving the existing home, renting for income, or potentially demolishing and building the dream home alongside other quality residences on a huge block with spectacular views.
The open plan living, dining and kitchen area is spacious and light-filled and features a wall of picture windows. Baltic pine flooring sweeps throughout this space as well as track lighting and a unique open fire-place with a white brick surround keeping you cosy in the cooler months. Adjacent the lounge/ kitchen is a Jarrah decked patio area with frame-less glass fencing. From this large timber deck you can savour the stunning views to the CBD skyline in total privacy.
The kitchen has the best views in the house overlooking the city. Well equipped with copious storage options, the kitchen features stainless steel Smeg appliances and an Asko dishwasher.
The master bedroom is truly impressive, highlighted by an open plan walk in robe complete with a wall of mirrors, built in robes and floating side and dressing tables. An underfloor storage area or cellar is also accessible from the master.
Bedroom 2, with built-in robe, and the study are also good in size and have an abundance of natural light flowing through.
The top level bathroom is absolutely unique, featuring crushed marble flooring, tiled walls, and distinct curved shower alcove. This bathroom also features a void that looks down onto the second shower room. This shower room features terrazzo flooring, a modern timber vanity unit, timber window framing and an adjustable frame-less shower screen.
The large rear yard is perfect for the kids to explore. The whole property is surrounded by mature green trees and shrubs and creates a tranquil and private rear yard.
What makes this home special:
Spectacular city views
Freestone exterior
Development potential (STCC)
Under floor heating and cooling, with floor ducts to bedrooms
Split system reverse cycle air conditioning to lounge/ dining
Storage under decked patio area
Utility storage room at rear
Oasis feel garden with sand pit and abundance of mature trees and shrubs
Baltic pine flooring throughout
Open plan living
Open fire-place with brick surround
Infusion of natural light
Large Jarrah decked balcony overlooking the lush rear yard
Good sized bedrooms
Underfloor storage area or cellar
The home is conveniently located only a short distance from the city, and conveniently located close to quality schools including Seymour College. Zoned for Glenunga High and Linden Park Primary Schools. Public transport and great shopping facilities including Burnside Village are only a short distance away.
Peter and Eloise McMillan look forward to helping you find a way to own this delightful property.
Set on some 1033sqm of prime land, this artistically presented home of the mid-century era integrates a fusion of architectural interest and contemporary luxury. The home is set back from the road and surrounded by an abundance of mature drought tolerant plants.
This property will suit those wanting an amazing place to live, right in the heart of Adelaide’s Eastern suburbs, be it preserving the existing home, renting for income, or potentially demolishing and building the dream home alongside other quality residences on a huge block with spectacular views.
The open plan living, dining and kitchen area is spacious and light-filled and features a wall of picture windows. Baltic pine flooring sweeps throughout this space as well as track lighting and a unique open fire-place with a white brick surround keeping you cosy in the cooler months. Adjacent the lounge/ kitchen is a Jarrah decked patio area with frame-less glass fencing. From this large timber deck you can savour the stunning views to the CBD skyline in total privacy.
The kitchen has the best views in the house overlooking the city. Well equipped with copious storage options, the kitchen features stainless steel Smeg appliances and an Asko dishwasher.
The master bedroom is truly impressive, highlighted by an open plan walk in robe complete with a wall of mirrors, built in robes and floating side and dressing tables. An underfloor storage area or cellar is also accessible from the master.
Bedroom 2, with built-in robe, and the study are also good in size and have an abundance of natural light flowing through.
The top level bathroom is absolutely unique, featuring crushed marble flooring, tiled walls, and distinct curved shower alcove. This bathroom also features a void that looks down onto the second shower room. This shower room features terrazzo flooring, a modern timber vanity unit, timber window framing and an adjustable frame-less shower screen.
The large rear yard is perfect for the kids to explore. The whole property is surrounded by mature green trees and shrubs and creates a tranquil and private rear yard.
What makes this home special:
Spectacular city views
Freestone exterior
Development potential (STCC)
Under floor heating and cooling, with floor ducts to bedrooms
Split system reverse cycle air conditioning to lounge/ dining
Storage under decked patio area
Utility storage room at rear
Oasis feel garden with sand pit and abundance of mature trees and shrubs
Baltic pine flooring throughout
Open plan living
Open fire-place with brick surround
Infusion of natural light
Large Jarrah decked balcony overlooking the lush rear yard
Good sized bedrooms
Underfloor storage area or cellar
The home is conveniently located only a short distance from the city, and conveniently located close to quality schools including Seymour College. Zoned for Glenunga High and Linden Park Primary Schools. Public transport and great shopping facilities including Burnside Village are only a short distance away.
Peter and Eloise McMillan look forward to helping you find a way to own this delightful property.
Sold on Jul 10, 2021
Auction Time
Property Information
Land Size 1033.00 sqm approx.
Council Rates $1782.20 pa approx.
ES Levy $192.80
Water Rates $230.79 pq approx.
CONTACT AGENTS
Neighbourhood Map
Schools in the Neighbourhood
| School | Distance | Type |
|---|---|---|


