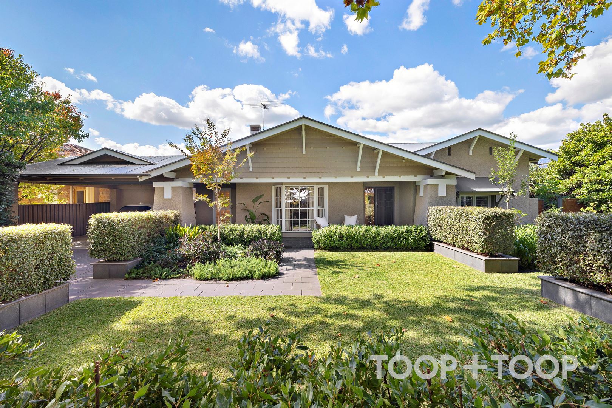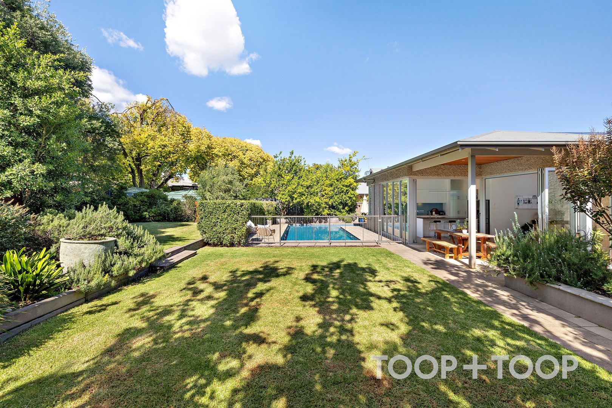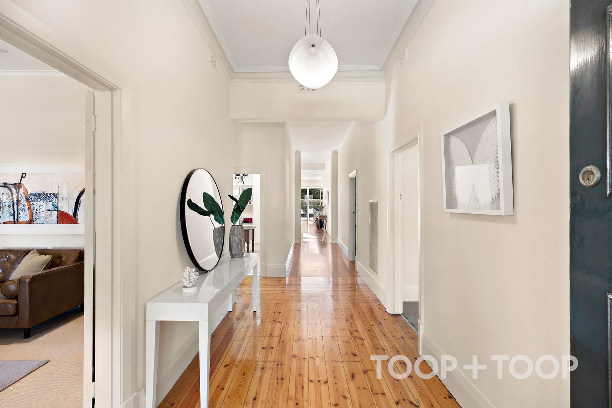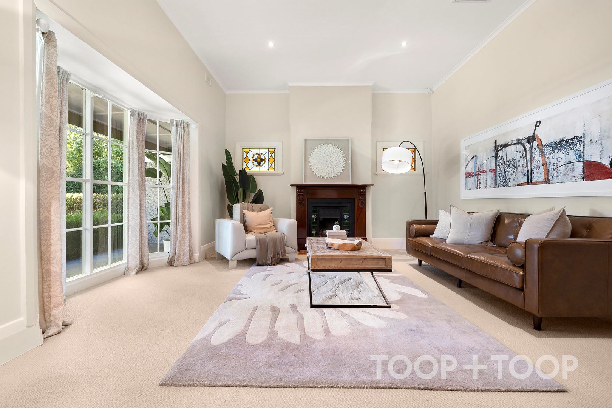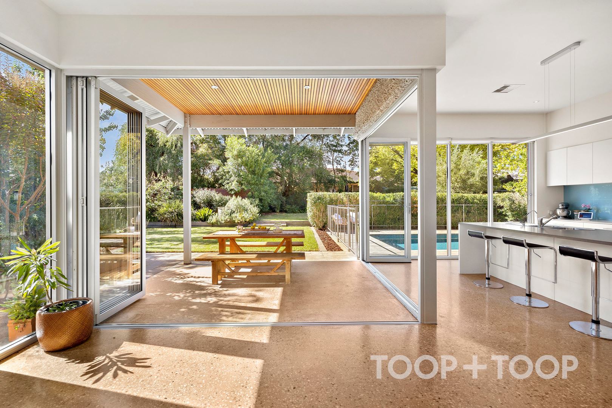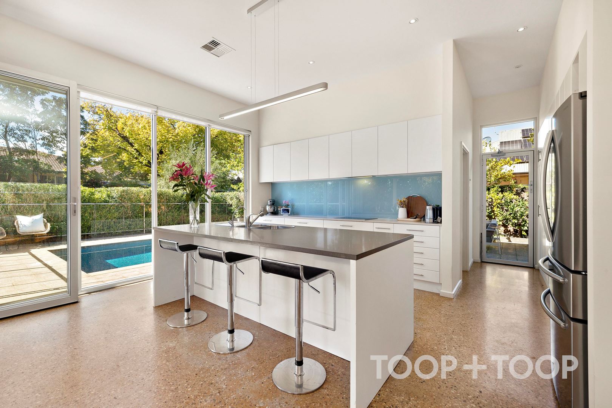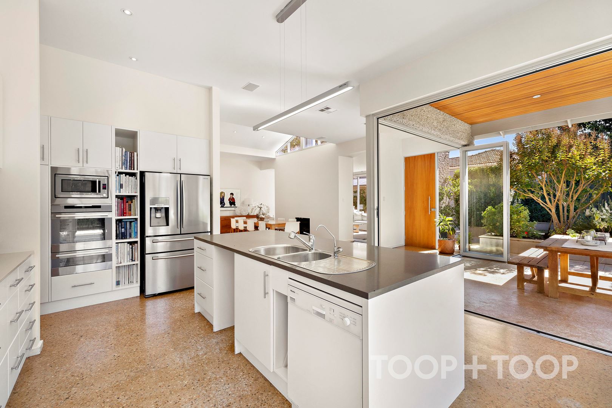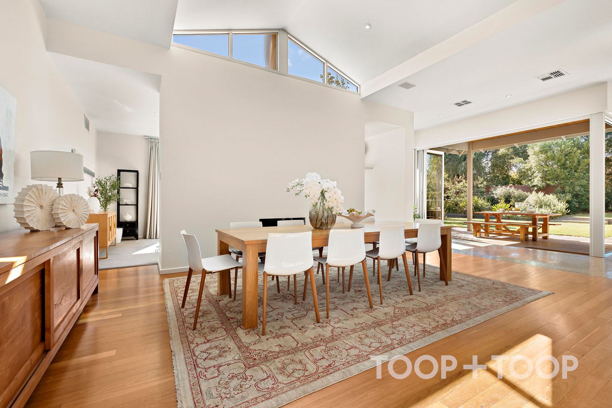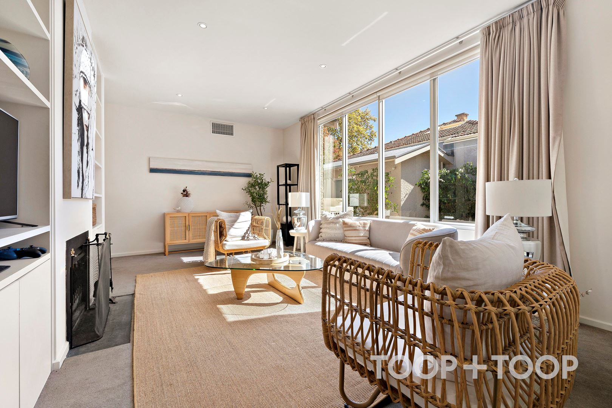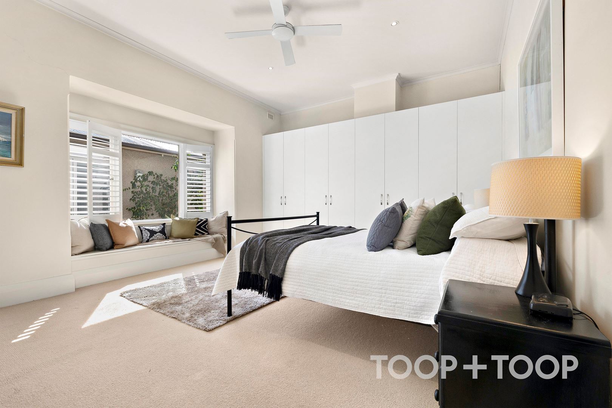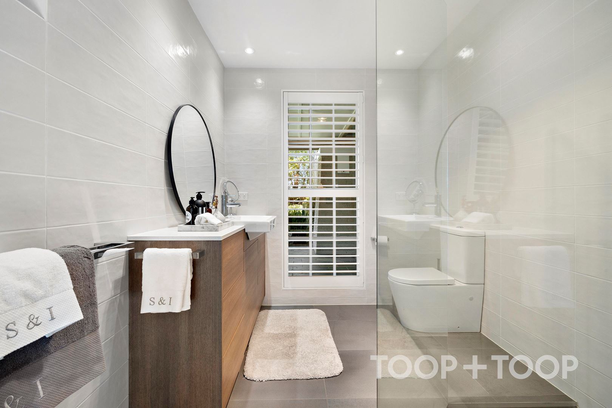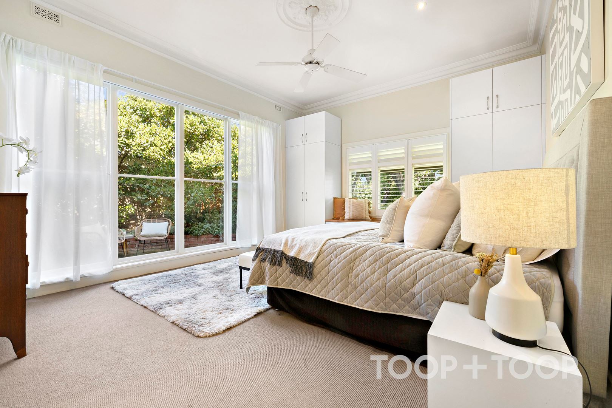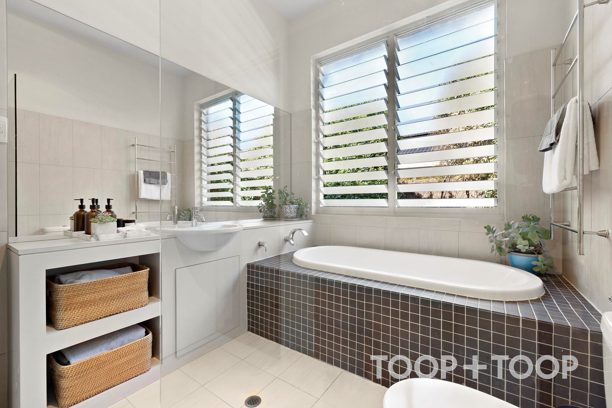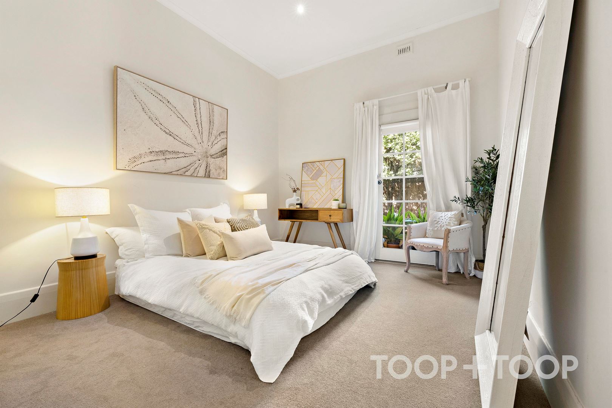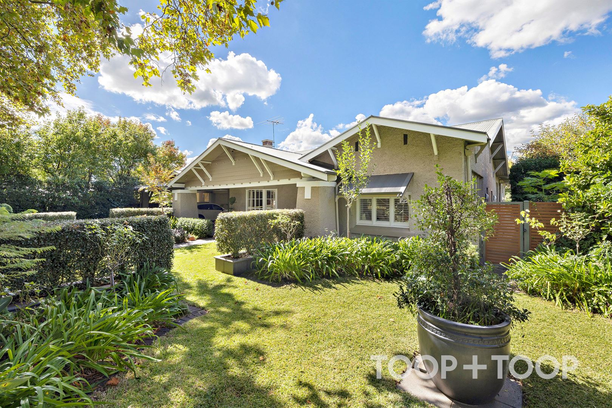3 Kent Street
Hawthorn
5
Beds
3
Baths
2
Cars
Luxury Haven in Hawthorn
As real estate professionals we are frequently asked by home seekers if we can help them find their next home. So often we see them at our open inspections, week after week, month after month, and sadly, year after year, searching for that “unicorn” home that ticks all their boxes.
Peter and Glenn McMillan are excited and proud to be offering 3 Kent St, Hawthorn, a spacious and luxury family estate-home to suit the large, active executive family that wants it all!
Admired by Hawthorn residents and visitors who take the quiet drive along beautiful tree-lined Kent St, this home is a local icon, with a huge frontage of over 26 metres and enhanced by delightful landscaped gardens.
Beyond the inviting façade is a spacious, light-filled home created to cocoon the largest of families in a tranquil, but stimulating family environment. Multiple indoor and outdoor spaces provide everyone with the room to enjoy their privacy, to be productive, and to gather together for special “family time”.
Accommodation is plentiful, with a choice of up to five bedrooms. Two of the largest bedrooms would be suitable as the master bedroom, both with their own ensuite bathroom, picture windows and large built-ins.
Two living rooms, one formal and the other informal provide perfect options for relaxation and entertaining.
A sleek modern kitchen with ‘top of the range’ appliances and Caesarstone bench tops is “centre stage” to the light-filled dining/ family room where winter warmth is assured by a north facing glass window and a “two way” wood fireplace. A full wall of cabinetry provides plenty of storage/ pantry space. Polished concrete floors meld into a stylish alfresco area via wide café doors, creating the ideal environment to relax while overlooking the sparkling heated pool.
The landscaped rear yard is a wonderland for kids, with plenty of lawned area to run, hide and explore. Mature trees and hedges provide total privacy, shade and more importantly, a soothing backdrop to complete the quality lifestyle that this special home offers.
Key Features to Appreciate:
+ Renovated and extended character home
+ Huge allotment of some 1,359 sq. metres and wide 26 metre frontage
+ “Designer” heated swimming pool, salt chlorinated, fully tiled with near new filter and solar heating system
+ Up to five double bedrooms, two with ensuite bathrooms, three bathrooms overall
+ Character leadlight and Baltic pine floorboards
+ In-floor heating to internal polished concrete flooring
+ Quality landscaped gardens with mature ornamental plantings, productive fruit trees and herb garden.
+ 5.0 KW solar array to reduce power bills
+ 50,000 litre rain water storage filtered and plumbed to the home, providing several months annually of non-mains water supply rainfall dependent).
+ Feature open wood-burning fireplace (double sided) complete with firewood stockpile to last around five years
+ Freestanding studio/ storage room
+ Ducted and zoned reverse-cycle air conditioning
+ 4.0 x 3.0 metre garden shed
The home is zoned to nearby Westbourne Park Primary and Unley High Schools. Goodwood & Mitcham Primary Schools, Urrbrae and Mitcham Girls are nearby. Quality private schools including Scotch College, Walford, Mercedes, Cabra and Concordia are also nearby.
Pubic transport options are plentiful with Cross Road and Belair Road buses, and Unley Park Train station just three blocks away.
Come and live the good life in this enviable family estate on the garden boulevard of Kent Street, in leafy Hawthorn.
Glenn and Peter McMillan look forward to showing you through this spectacular property.
Peter and Glenn McMillan are excited and proud to be offering 3 Kent St, Hawthorn, a spacious and luxury family estate-home to suit the large, active executive family that wants it all!
Admired by Hawthorn residents and visitors who take the quiet drive along beautiful tree-lined Kent St, this home is a local icon, with a huge frontage of over 26 metres and enhanced by delightful landscaped gardens.
Beyond the inviting façade is a spacious, light-filled home created to cocoon the largest of families in a tranquil, but stimulating family environment. Multiple indoor and outdoor spaces provide everyone with the room to enjoy their privacy, to be productive, and to gather together for special “family time”.
Accommodation is plentiful, with a choice of up to five bedrooms. Two of the largest bedrooms would be suitable as the master bedroom, both with their own ensuite bathroom, picture windows and large built-ins.
Two living rooms, one formal and the other informal provide perfect options for relaxation and entertaining.
A sleek modern kitchen with ‘top of the range’ appliances and Caesarstone bench tops is “centre stage” to the light-filled dining/ family room where winter warmth is assured by a north facing glass window and a “two way” wood fireplace. A full wall of cabinetry provides plenty of storage/ pantry space. Polished concrete floors meld into a stylish alfresco area via wide café doors, creating the ideal environment to relax while overlooking the sparkling heated pool.
The landscaped rear yard is a wonderland for kids, with plenty of lawned area to run, hide and explore. Mature trees and hedges provide total privacy, shade and more importantly, a soothing backdrop to complete the quality lifestyle that this special home offers.
Key Features to Appreciate:
+ Renovated and extended character home
+ Huge allotment of some 1,359 sq. metres and wide 26 metre frontage
+ “Designer” heated swimming pool, salt chlorinated, fully tiled with near new filter and solar heating system
+ Up to five double bedrooms, two with ensuite bathrooms, three bathrooms overall
+ Character leadlight and Baltic pine floorboards
+ In-floor heating to internal polished concrete flooring
+ Quality landscaped gardens with mature ornamental plantings, productive fruit trees and herb garden.
+ 5.0 KW solar array to reduce power bills
+ 50,000 litre rain water storage filtered and plumbed to the home, providing several months annually of non-mains water supply rainfall dependent).
+ Feature open wood-burning fireplace (double sided) complete with firewood stockpile to last around five years
+ Freestanding studio/ storage room
+ Ducted and zoned reverse-cycle air conditioning
+ 4.0 x 3.0 metre garden shed
The home is zoned to nearby Westbourne Park Primary and Unley High Schools. Goodwood & Mitcham Primary Schools, Urrbrae and Mitcham Girls are nearby. Quality private schools including Scotch College, Walford, Mercedes, Cabra and Concordia are also nearby.
Pubic transport options are plentiful with Cross Road and Belair Road buses, and Unley Park Train station just three blocks away.
Come and live the good life in this enviable family estate on the garden boulevard of Kent Street, in leafy Hawthorn.
Glenn and Peter McMillan look forward to showing you through this spectacular property.
FEATURES
Built In Robes
Dishwasher
Floorboards
Open Fire Place
Pool - Inground
Remote Garage
Reverse Cycle Aircon
Solar Panels
Workshop
Sold on May 13, 2023
$3,201,000
Auction Time
Property Information
Built 1920
Land Size 1359.00 sqm approx.
Council Rates $5,235.55 pa approx
ES Levy $419.40 pa approx
Water Rates $459.14 pq approx
CONTACT AGENTS
Neighbourhood Map
Schools in the Neighbourhood
| School | Distance | Type |
|---|---|---|



