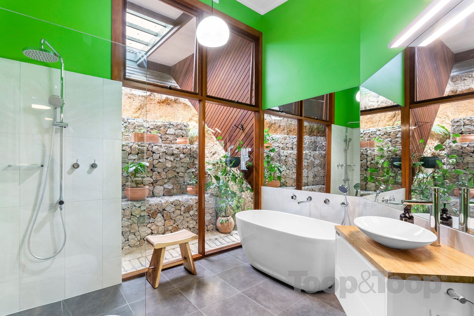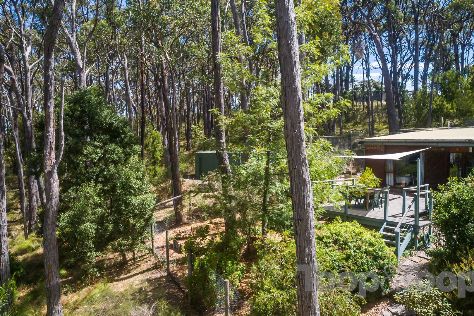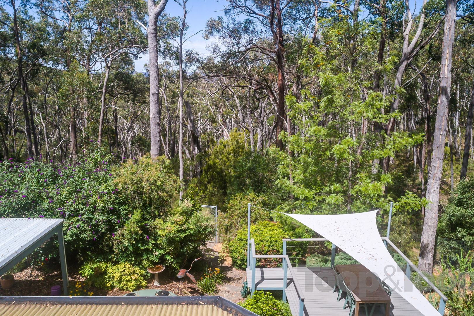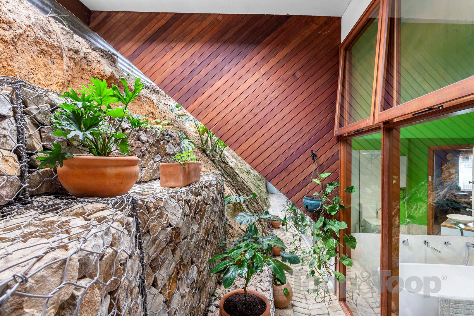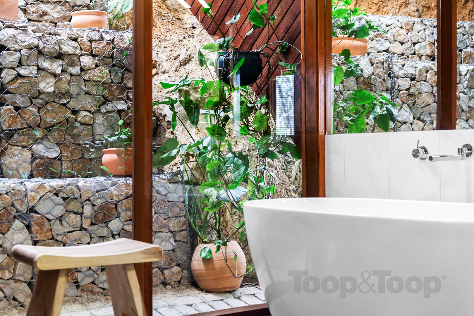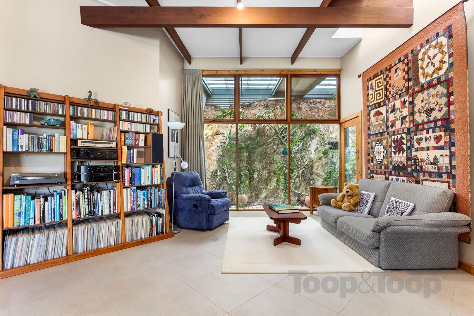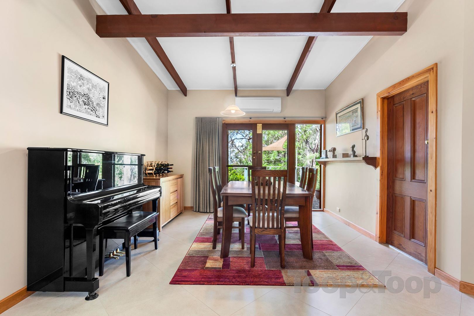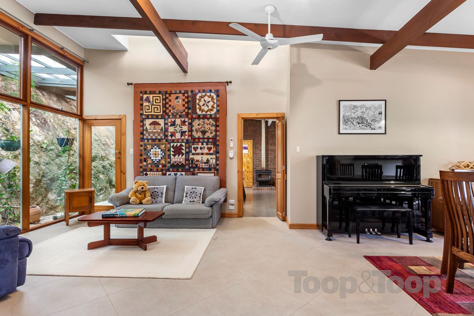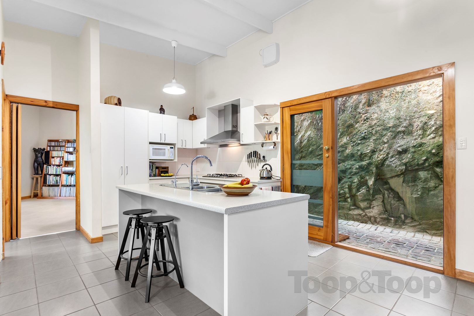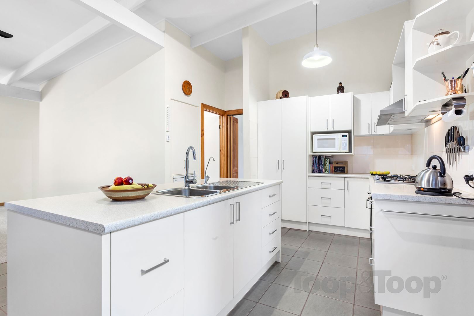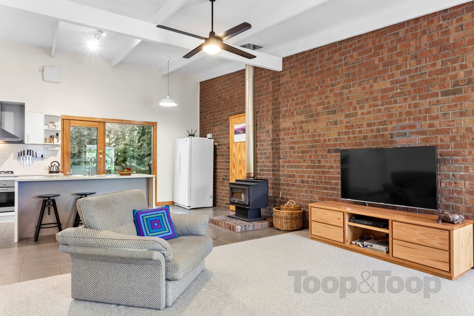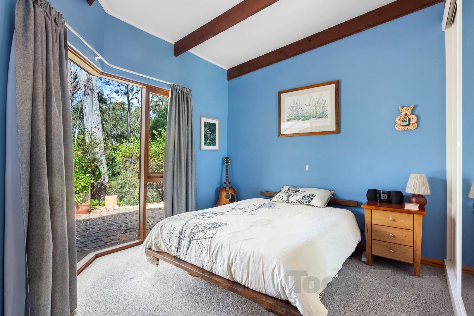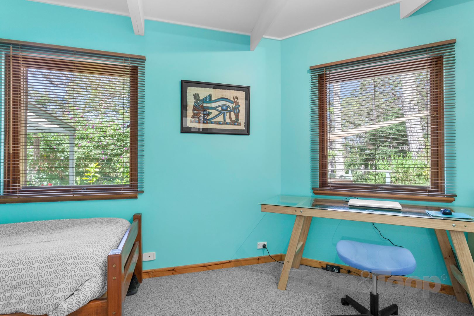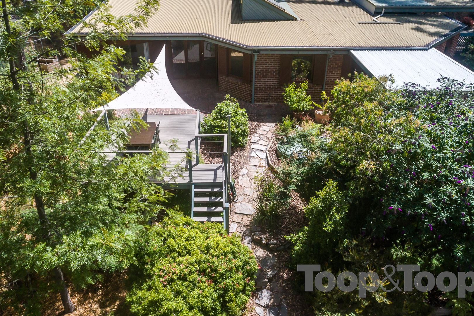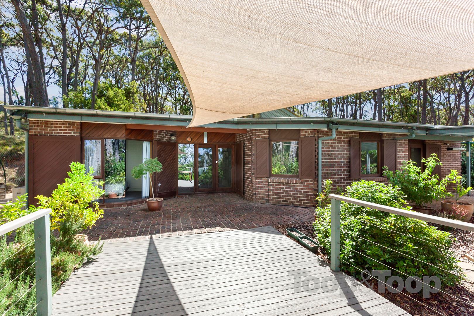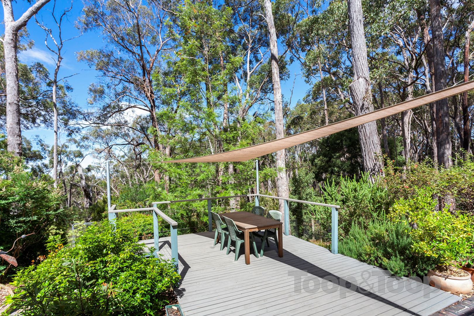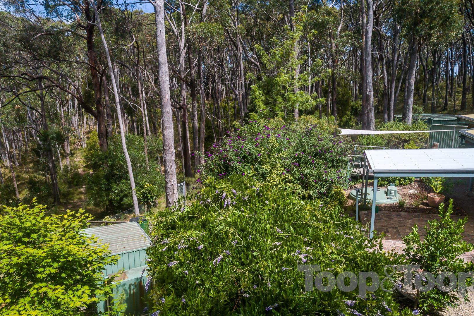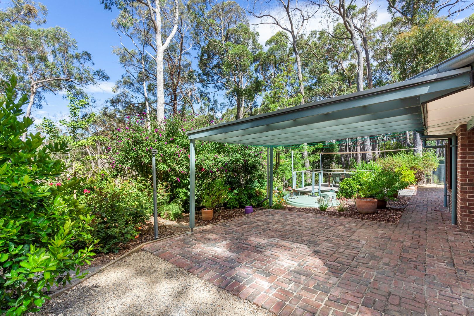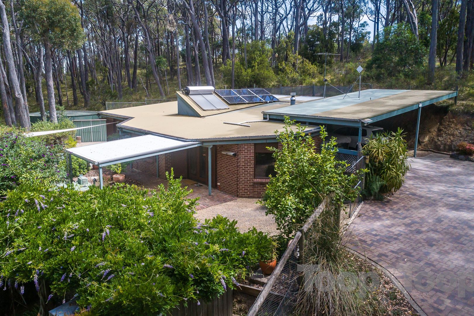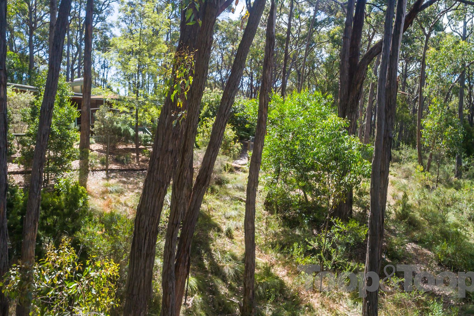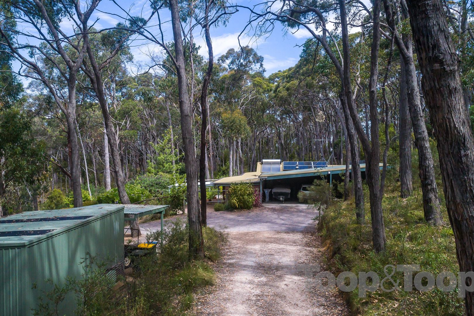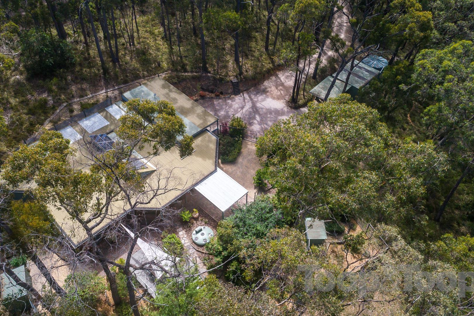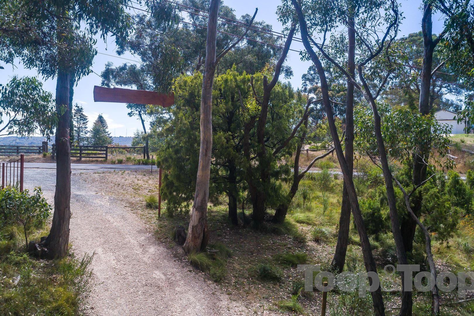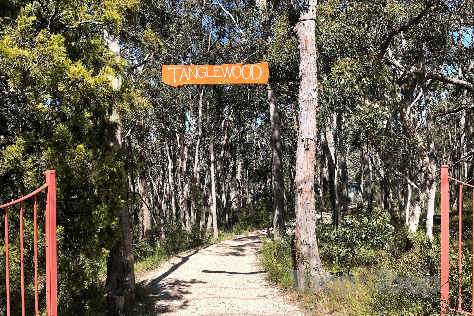316 Carey Gully Road
Mount George
3
Beds
2
Baths
3
Cars
Hills haven, so close to the city.
Nestled in a superb example of around three acres of Stringybark forest, once common to the area, 'Tanglewood', an idyllic hideaway is home to abundant native flora and fauna.
Spend some time here and you'd be forgiven for forgetting that you are a mere three-minute drive to the SE Freeway interchange at Bridgewater and under thirty minutes to the CBD.
A perfect Adelaide Hills haven, the c.1980 residence has been tastefully updated with modern kitchen and stunning master bathroom.
Architecturally designed by a renowned sustainable and energy-efficiency expert, John Maitland, the home itself provides accommodation of three nicely separated bedrooms, two bathrooms and two large living areas.
With large Western Red Cedar picture windows, a stand-out feature is a unique outlook to the natural rock and gabion-walled undercroft with thoughtfully positioned potted plants.
The newly renovated master bathroom is the perfect blend of the up-to-the-minute luxury of today and its original, and now classic, 1980's architecture.
A world away from the stresses of suburban life, a native sanctuary cradles the fenced house yard, where you'll enjoy spending time amongst the exotic plantings, veggie patch and chook run.
The central decked terrace overlooks the valley below and is the perfect place to gather with family and friends to entertain or unwind and relax.
A brilliant example of preserved natural bushland sprinkled with rare native orchids and many other coloured delights.
Visit: tanglewood.toop.com.au and take a ‘virtual inspection’ in ToopTour, digitally furnish and create your perfect living space in ToopFurnish and customise finishes in ToopDesign.
What makes this property special?
• Unique bushland hideaway, close to the city
• Preserved natural bushland
• Architecturally designed home
• Pretty house garden
• Large rainwater supply
• Solar PV system
• Quality fire-suppressant sprinkler system by Cribb engineering
• Surface water dam
• Stunning master bathroom
• Plenty of undercover parking and shed
• Split system reverse cycle air conditioner
• Wood combustion heater
Specifications
Date Built: 1980
Certificate of Title: 5547/596
Land Size: 11,800 sqm according to Valuer General
Zoning: W(PP)'2
Council: Adelaide Hills
Council Rates: $2424.90 p/a approx.
Emergency Services Levy: $165.85 p/a approx.
You must not rely on information in this publication. Always seek independent advice.
Spend some time here and you'd be forgiven for forgetting that you are a mere three-minute drive to the SE Freeway interchange at Bridgewater and under thirty minutes to the CBD.
A perfect Adelaide Hills haven, the c.1980 residence has been tastefully updated with modern kitchen and stunning master bathroom.
Architecturally designed by a renowned sustainable and energy-efficiency expert, John Maitland, the home itself provides accommodation of three nicely separated bedrooms, two bathrooms and two large living areas.
With large Western Red Cedar picture windows, a stand-out feature is a unique outlook to the natural rock and gabion-walled undercroft with thoughtfully positioned potted plants.
The newly renovated master bathroom is the perfect blend of the up-to-the-minute luxury of today and its original, and now classic, 1980's architecture.
A world away from the stresses of suburban life, a native sanctuary cradles the fenced house yard, where you'll enjoy spending time amongst the exotic plantings, veggie patch and chook run.
The central decked terrace overlooks the valley below and is the perfect place to gather with family and friends to entertain or unwind and relax.
A brilliant example of preserved natural bushland sprinkled with rare native orchids and many other coloured delights.
Visit: tanglewood.toop.com.au and take a ‘virtual inspection’ in ToopTour, digitally furnish and create your perfect living space in ToopFurnish and customise finishes in ToopDesign.
What makes this property special?
• Unique bushland hideaway, close to the city
• Preserved natural bushland
• Architecturally designed home
• Pretty house garden
• Large rainwater supply
• Solar PV system
• Quality fire-suppressant sprinkler system by Cribb engineering
• Surface water dam
• Stunning master bathroom
• Plenty of undercover parking and shed
• Split system reverse cycle air conditioner
• Wood combustion heater
Specifications
Date Built: 1980
Certificate of Title: 5547/596
Land Size: 11,800 sqm according to Valuer General
Zoning: W(PP)'2
Council: Adelaide Hills
Council Rates: $2424.90 p/a approx.
Emergency Services Levy: $165.85 p/a approx.
You must not rely on information in this publication. Always seek independent advice.
Sold on Jun 19, 2019
$700,000
Property Information
Built 1980
Land Size 11800.00 sqm approx.
Council Rates $2424.90 pa approx.
ES Levy $165.85 pa approx.
CONTACT AGENT
Neighbourhood Map
Schools in the Neighbourhood
| School | Distance | Type |
|---|---|---|


