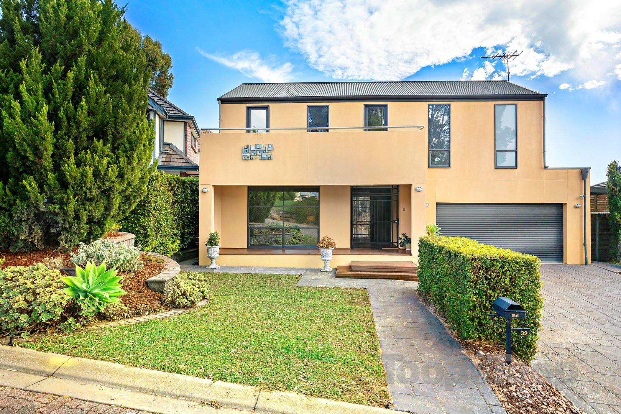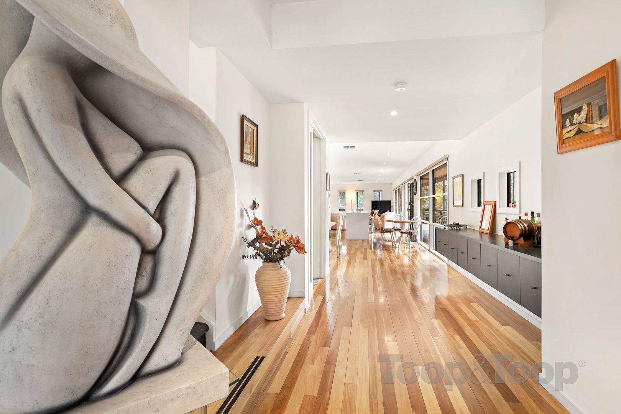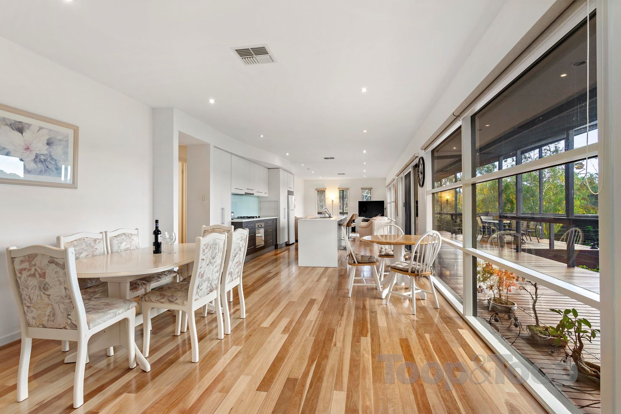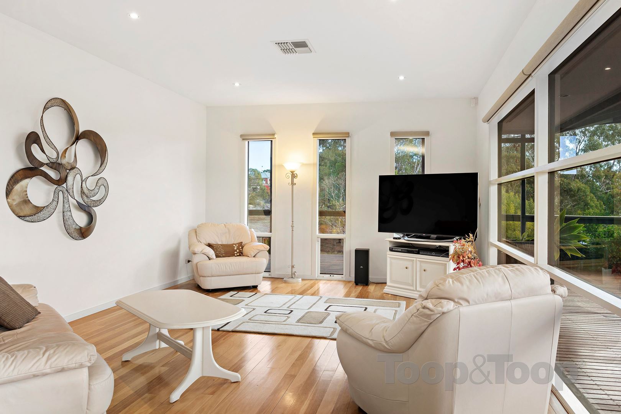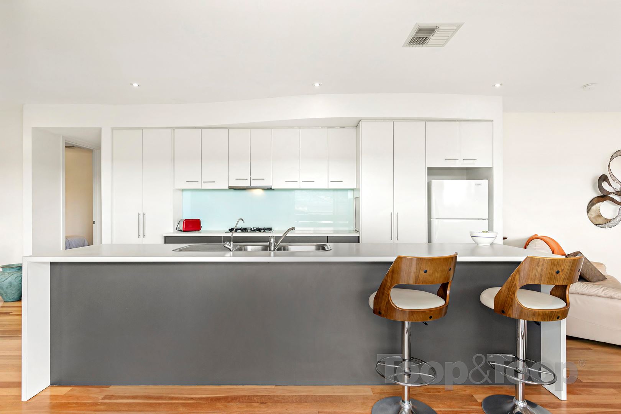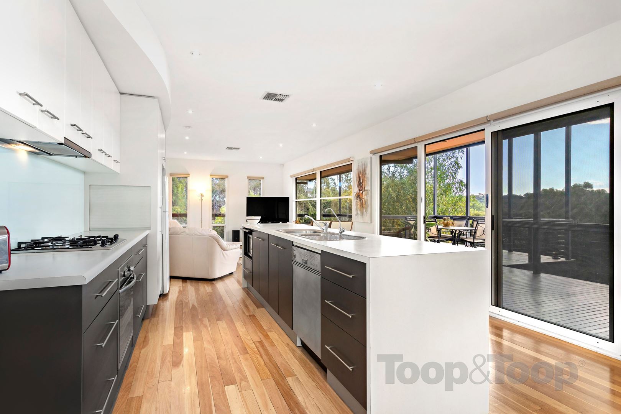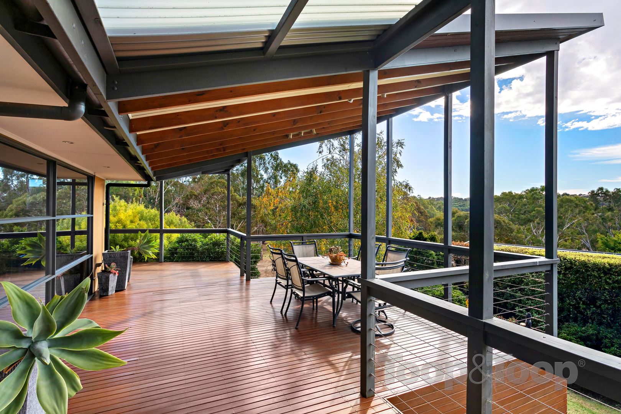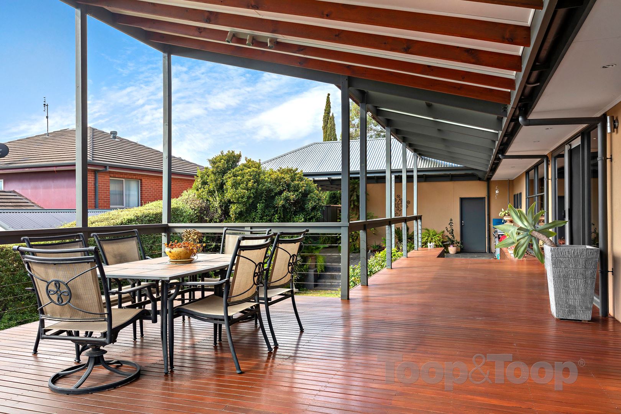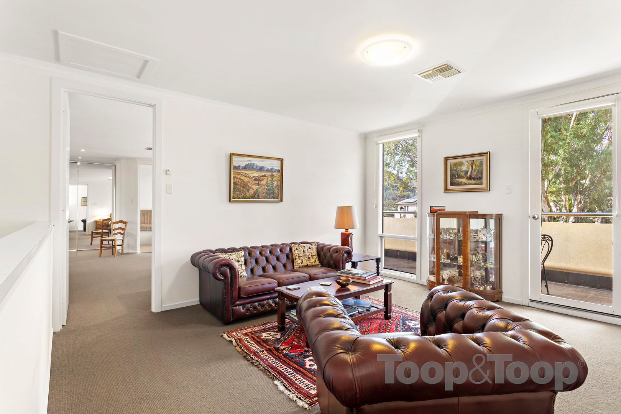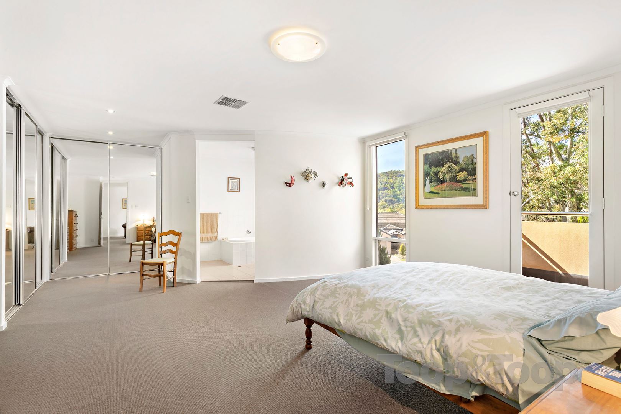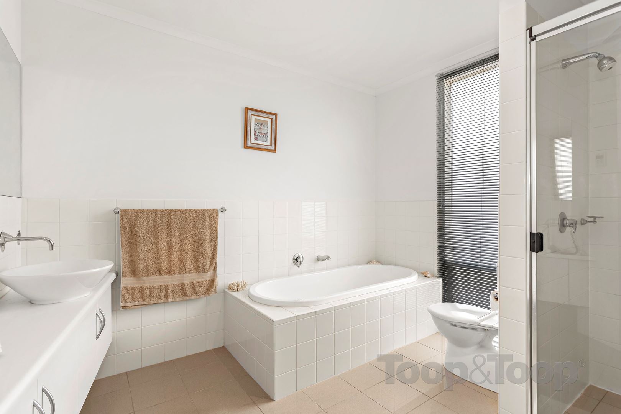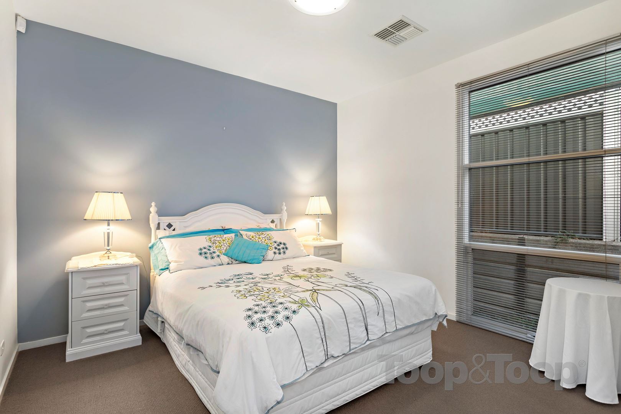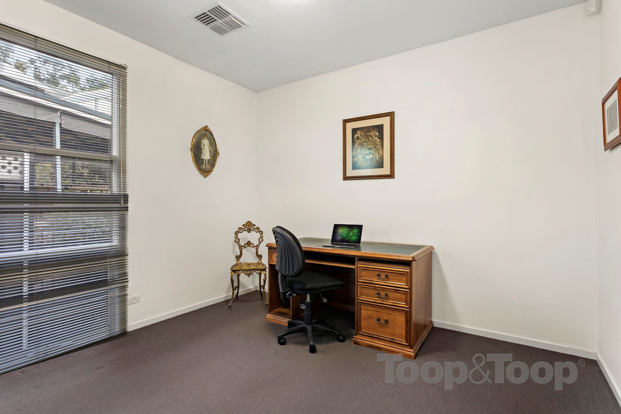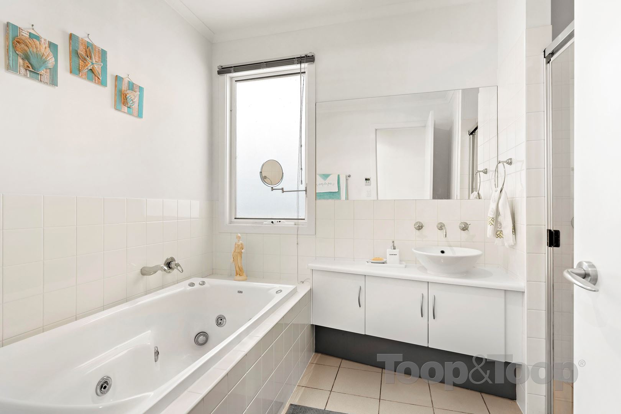32 Tom Packer Drive
Athelstone
4
Beds
2
Baths
2
Cars
‘Give me a home amongst the Gumtrees’- Contemporary Family Living on the Fringes of Linear Park
Best Offers By 5pm the 11th of May 2021 (USP)
Nestled securely in the private court setting of Tom Packer Drive, with parklands as your rear neighbour and the stunning foothills providing the most stunning tree top views. This contemporary family home of up to four bedrooms delivers on a grand scale over two glorious levels, mastered to capitalise on a desired northerly aspect, with the living and entertaining enjoying an abundant sundrenched ambience, perfect for year-round enjoyment. Families will love this suburb for its brilliant proximity to the Linear Park walking trail, easy access to quality schooling options, with Shopping, entertainment, and convenience all within a short commute.
Private and secure, the versatile floor plan offers spacious accommodation with the lower level comprising of statement entrance hall, separate living areas include a formal lounge to the front of the home flowing through to the heart of this family abode. The ‘must have’ contemporary design of open plan living, dining and galley style kitchen, with large picture windows spills out through glass sliding doors to the undercover alfresco entertaining area with wrap around timber deck drinking in leafy aspects across the park and the treetops. The kitchen comes fully equipped with stainless steel appliances including gas cooktop, slide-out rangehood, under bench oven, dishwasher, and island bench.
Instantly appealing to multigenerational living convenience, the lower level also includes two queen sized bedrooms both with built in mirrored robe storage, serviced by the main bathroom with spa bath and a separate powder room. A spacious home office with double doors entry easily facilitates study for teenagers or is the perfect ‘work from home’ option.
The upper level of living is a dedicated parents retreat with a living room opening onto the front balcony drinking in views of the breathtaking Adelaide foothills and flowing through to the grand master bedroom suite. Fit for a king, this oversized room is equipped with mirrored robe dressing area and ensuite with bathtub.
Features to love;
Private and secure with gated front entrance and alarm system
Solar Power 3.3KW (55 Panels) grid connect system
Blackbutt polished floorboards to the lower level
Ducted 'CentraVac' vacuum system
Daikin ducted & zoned reverse cycle A/C
Reticulated, easy care gardens
Abundant storage throughout including under-stair and under-deck store
Double ‘side by side’ garaging under the main roof
Ultimately convenient with easy access to nearby shopping at the Athelstone Shopping Centre, Newton Village and quality schooling only a short commute away including, St Ignatius’, Athelstone School and Paradise Primary
Nestled securely in the private court setting of Tom Packer Drive, with parklands as your rear neighbour and the stunning foothills providing the most stunning tree top views. This contemporary family home of up to four bedrooms delivers on a grand scale over two glorious levels, mastered to capitalise on a desired northerly aspect, with the living and entertaining enjoying an abundant sundrenched ambience, perfect for year-round enjoyment. Families will love this suburb for its brilliant proximity to the Linear Park walking trail, easy access to quality schooling options, with Shopping, entertainment, and convenience all within a short commute.
Private and secure, the versatile floor plan offers spacious accommodation with the lower level comprising of statement entrance hall, separate living areas include a formal lounge to the front of the home flowing through to the heart of this family abode. The ‘must have’ contemporary design of open plan living, dining and galley style kitchen, with large picture windows spills out through glass sliding doors to the undercover alfresco entertaining area with wrap around timber deck drinking in leafy aspects across the park and the treetops. The kitchen comes fully equipped with stainless steel appliances including gas cooktop, slide-out rangehood, under bench oven, dishwasher, and island bench.
Instantly appealing to multigenerational living convenience, the lower level also includes two queen sized bedrooms both with built in mirrored robe storage, serviced by the main bathroom with spa bath and a separate powder room. A spacious home office with double doors entry easily facilitates study for teenagers or is the perfect ‘work from home’ option.
The upper level of living is a dedicated parents retreat with a living room opening onto the front balcony drinking in views of the breathtaking Adelaide foothills and flowing through to the grand master bedroom suite. Fit for a king, this oversized room is equipped with mirrored robe dressing area and ensuite with bathtub.
Features to love;
Private and secure with gated front entrance and alarm system
Solar Power 3.3KW (55 Panels) grid connect system
Blackbutt polished floorboards to the lower level
Ducted 'CentraVac' vacuum system
Daikin ducted & zoned reverse cycle A/C
Reticulated, easy care gardens
Abundant storage throughout including under-stair and under-deck store
Double ‘side by side’ garaging under the main roof
Ultimately convenient with easy access to nearby shopping at the Athelstone Shopping Centre, Newton Village and quality schooling only a short commute away including, St Ignatius’, Athelstone School and Paradise Primary
Sold on May 7, 2021
$902,500
Property Information
Built 2003
Land Size 703.00 sqm approx.
Council Rates $2,263.45 pa approx.
ES Levy $124.85 pa approx.
Water Rates $216.35 pq approx.
CONTACT AGENTS
Neighbourhood Map
Schools in the Neighbourhood
| School | Distance | Type |
|---|---|---|



