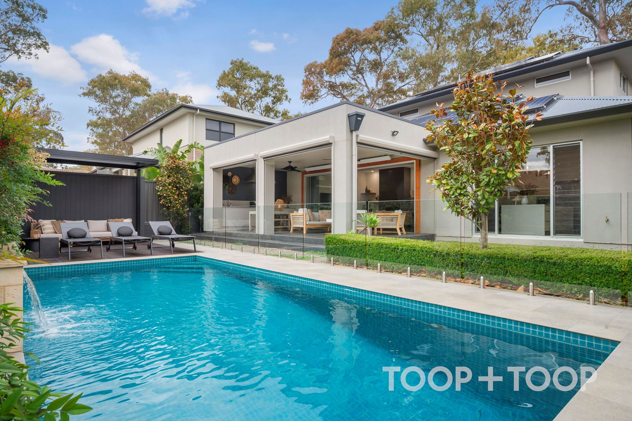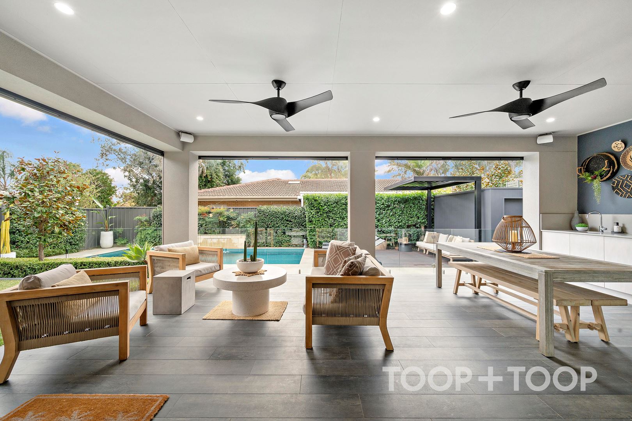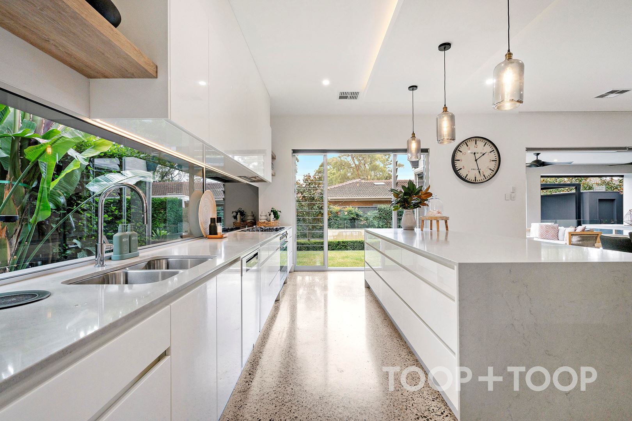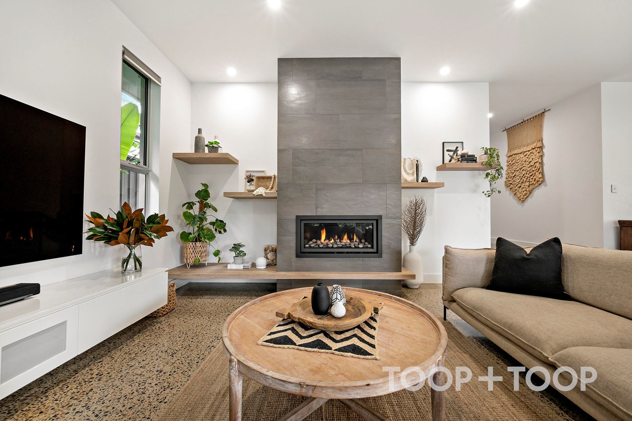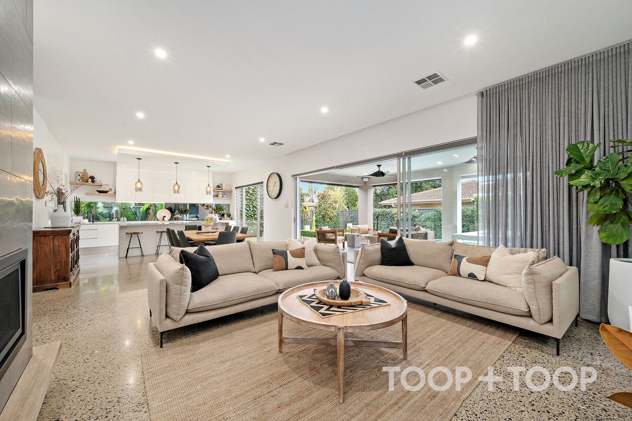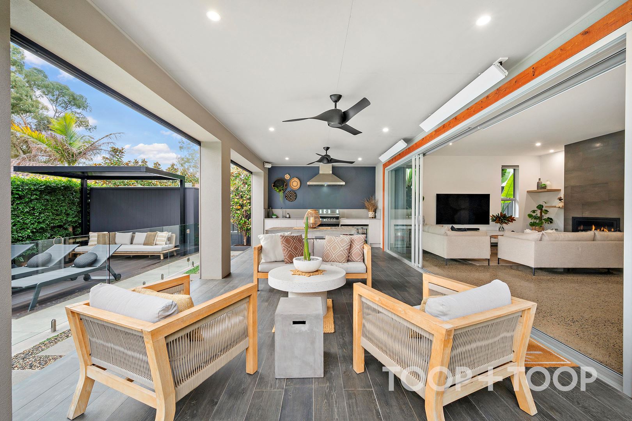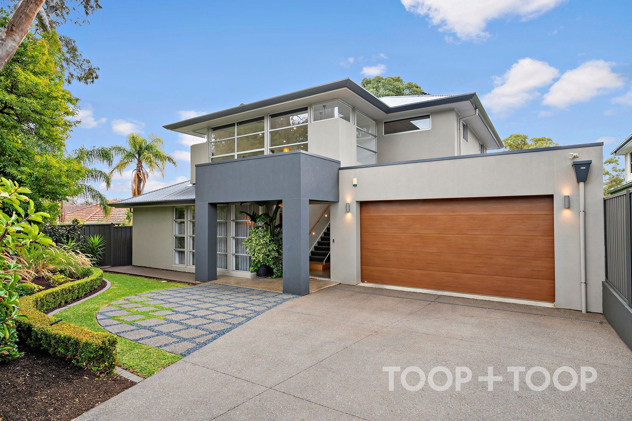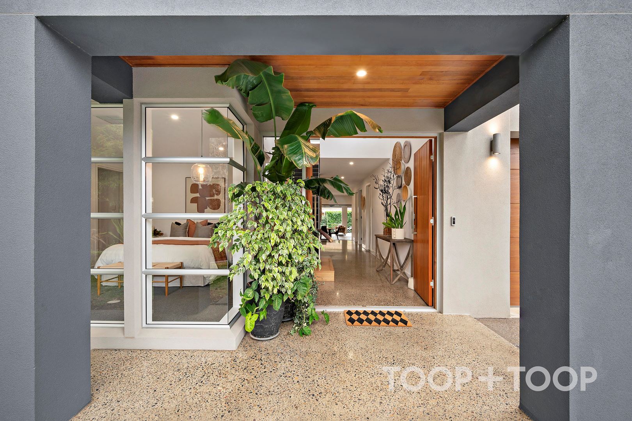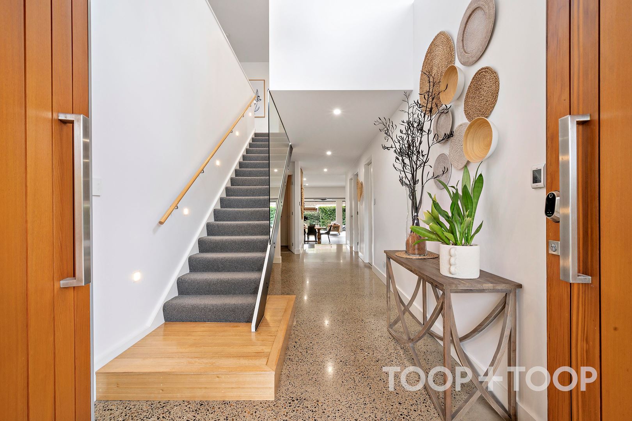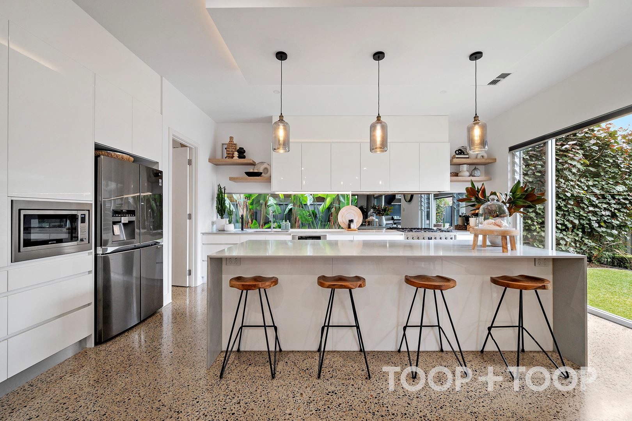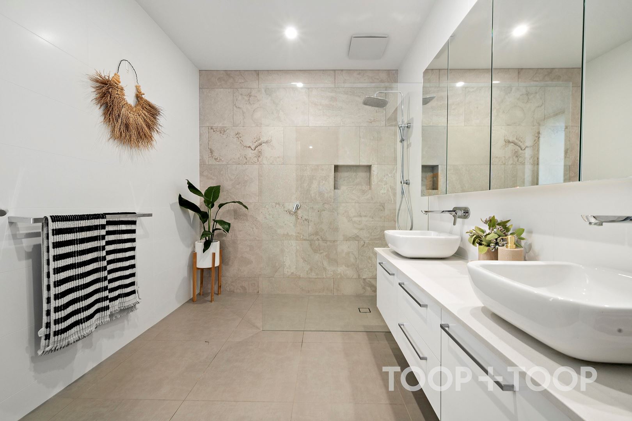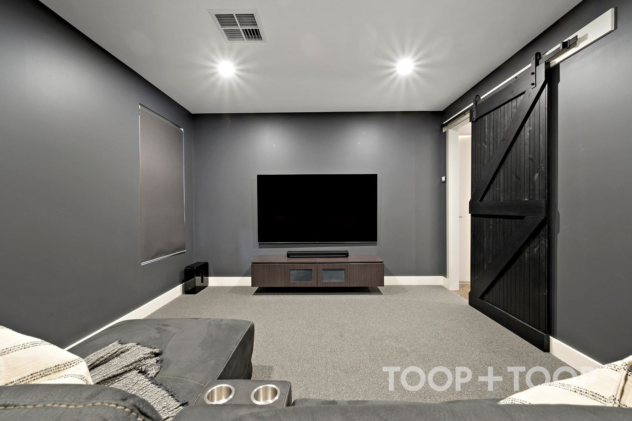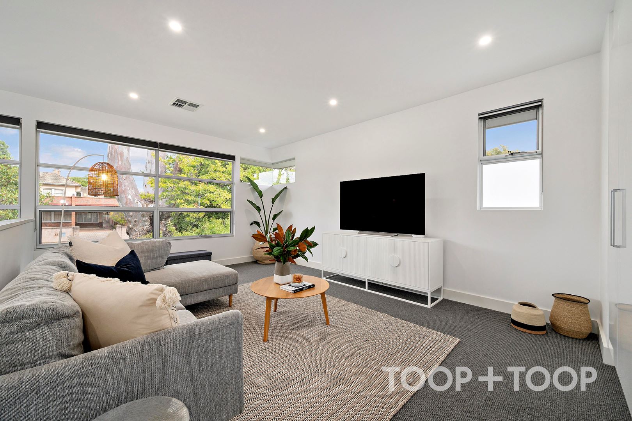Copied to clipboard
379 Kensington Road
Kensington Gardens
4
Beds
2
Baths
2
Cars
SPACIOUS CONTEMPORARY ENTERTAINER WITH A POOL AND PICTURESQUE EASTERN FOOTHILLS SURROUNDS
Best Offers By Monday 7th July 2025 at 10am (unless sold prior)
With a coveted eastern foothills position, this spectacular contemporary home has been custom designed and built for those seeking refined comfort, effortless convenience and space for all the family and their friends to enjoy.
Embraced by picturesque easy-care grounds and a resort style pool, its spacious interior spans two sumptuous levels enveloped by a luxurious design aesthetic filled with layers of warmth, light and texture.
GROUND FLOOR
With impressive street appeal, the minimalist façade incorporates a remote entry double garage with internal entry and additional driveway parking space.
Keyless entry through a western red cedar door reveals a soaring two storey void entrance grounded by a stunning polished concrete floor that seamlessly transitions to distant north facing open plan living.
Forming a private sanctuary, the primary suite is ideally situated downstairs and includes a walk-in robe and stunning designer ensuite with dual vanities.
Past the feature staircase with storage nook beneath, living options include a dedicated home office and a TV/media retreat, in addition to the laundry and guest powder room.
Flooded in north facing light and warmed by a gas fire, open-plan living is an entertainer's dream with the custom designed kitchen a true highlight. With a unique window splash back, central engineered stone island bench and European appliances, it also includes a walk-in pantry with extensive prep and storage space.
FIRST FLOOR
Upstairs is dedicated to the kids, with three generous bedrooms all with built-in robes sharing a bathroom with a luxe freestanding bath.
A generously proportioned living retreat gazes over majestic gum trees towards the glorious eastern foothills.
RESORT STYLE OUTOOR LIVING
The indoors seamlessly open to undercover poolside dining with a built-in kitchen incorporating a BBQ, sink and bar fridge. Speakers, ceiling fans and Heatstrips provide for all year round entertaining.
Beside a lawn on which to play, the fully tiled and heated pool is flanked by a sundeck and poolside lounge area under a LouvreTec gazebo.
With its enviable lifestyle position close to prestige schools and destination shopping, this spacious entertainer is a superb fit for the modern family seeking room to move.
ADDITIONAL KEY FEATURES
· Architecturally designed and built by Duthy Homes
· Electric pump heated saltwater pool with glass fence & lights
· Double garage with remote entry
· Additional driveway parking
· Electric car charger
· Smeg 6-burner gas cooker & microwave
· Miele dishwasher
· Ziptap
· Outdoor kitchen with Zieglar & Brown BBQ, Schmick bar fridge & sink
· 53 solar panels (14.8 kW)
· 2 x Tesla Powerwall batteries
· Ducted R/C air con
· Instant gas fire in open plan living
· Outdoor fans & Heatstrips
· Outdoor speakers with Sonos surround sound
· Alarm
· Keyless entry
· Extensive storage and built-in cabinetry
· Built-in robes
· Pool equipment shed
· Automatic irrigation
· Garden lights
LOCATION: Approx.6.5 km to Victoria Square
LIFESTYLE: Stroll to the idyllic gum tree studded Kensington Gardens Reserve with ovals, playground and tennis courts.
SCHOOLS: Zoned to Burnside Primary, Magill Primary and Norwood international High. Walk to St Peter’s Girls. Close to Pembroke, Loreto, & other leading colleges
SHOPPING: Close to the newly expanded Burnside Village, Norwood Parade, Kensington Road, Leabrook, Erindale and Feathers shopping and restaurant precincts
With a coveted eastern foothills position, this spectacular contemporary home has been custom designed and built for those seeking refined comfort, effortless convenience and space for all the family and their friends to enjoy.
Embraced by picturesque easy-care grounds and a resort style pool, its spacious interior spans two sumptuous levels enveloped by a luxurious design aesthetic filled with layers of warmth, light and texture.
GROUND FLOOR
With impressive street appeal, the minimalist façade incorporates a remote entry double garage with internal entry and additional driveway parking space.
Keyless entry through a western red cedar door reveals a soaring two storey void entrance grounded by a stunning polished concrete floor that seamlessly transitions to distant north facing open plan living.
Forming a private sanctuary, the primary suite is ideally situated downstairs and includes a walk-in robe and stunning designer ensuite with dual vanities.
Past the feature staircase with storage nook beneath, living options include a dedicated home office and a TV/media retreat, in addition to the laundry and guest powder room.
Flooded in north facing light and warmed by a gas fire, open-plan living is an entertainer's dream with the custom designed kitchen a true highlight. With a unique window splash back, central engineered stone island bench and European appliances, it also includes a walk-in pantry with extensive prep and storage space.
FIRST FLOOR
Upstairs is dedicated to the kids, with three generous bedrooms all with built-in robes sharing a bathroom with a luxe freestanding bath.
A generously proportioned living retreat gazes over majestic gum trees towards the glorious eastern foothills.
RESORT STYLE OUTOOR LIVING
The indoors seamlessly open to undercover poolside dining with a built-in kitchen incorporating a BBQ, sink and bar fridge. Speakers, ceiling fans and Heatstrips provide for all year round entertaining.
Beside a lawn on which to play, the fully tiled and heated pool is flanked by a sundeck and poolside lounge area under a LouvreTec gazebo.
With its enviable lifestyle position close to prestige schools and destination shopping, this spacious entertainer is a superb fit for the modern family seeking room to move.
ADDITIONAL KEY FEATURES
· Architecturally designed and built by Duthy Homes
· Electric pump heated saltwater pool with glass fence & lights
· Double garage with remote entry
· Additional driveway parking
· Electric car charger
· Smeg 6-burner gas cooker & microwave
· Miele dishwasher
· Ziptap
· Outdoor kitchen with Zieglar & Brown BBQ, Schmick bar fridge & sink
· 53 solar panels (14.8 kW)
· 2 x Tesla Powerwall batteries
· Ducted R/C air con
· Instant gas fire in open plan living
· Outdoor fans & Heatstrips
· Outdoor speakers with Sonos surround sound
· Alarm
· Keyless entry
· Extensive storage and built-in cabinetry
· Built-in robes
· Pool equipment shed
· Automatic irrigation
· Garden lights
LOCATION: Approx.6.5 km to Victoria Square
LIFESTYLE: Stroll to the idyllic gum tree studded Kensington Gardens Reserve with ovals, playground and tennis courts.
SCHOOLS: Zoned to Burnside Primary, Magill Primary and Norwood international High. Walk to St Peter’s Girls. Close to Pembroke, Loreto, & other leading colleges
SHOPPING: Close to the newly expanded Burnside Village, Norwood Parade, Kensington Road, Leabrook, Erindale and Feathers shopping and restaurant precincts
For Sale
Contact Agents
Property Information
Land Size 603.00 sqm approx.
Council Rates $3,145.25pa approx.
ES Levy $303.40pa approx.
Water Rates Not Declared
CONTACT AGENTS
Neighbourhood Map
Schools in the Neighbourhood
| School | Distance | Type |
|---|---|---|


