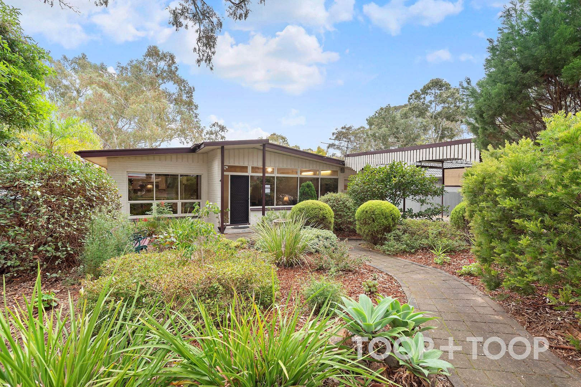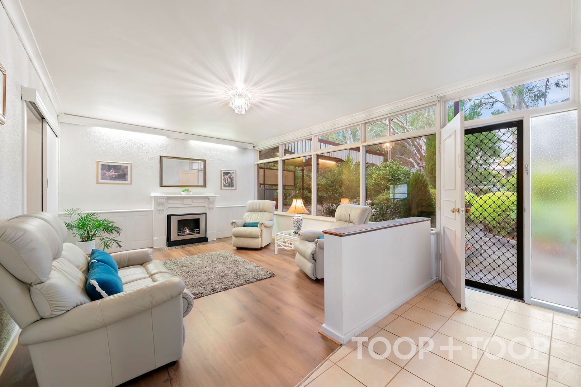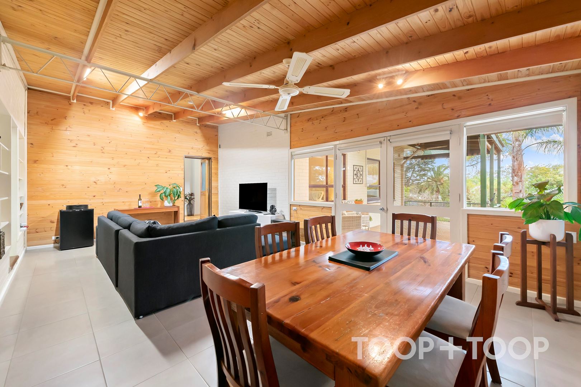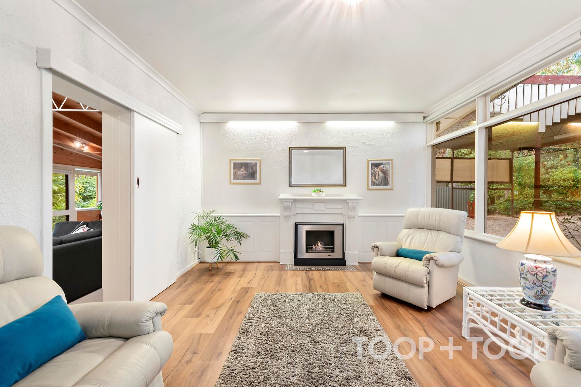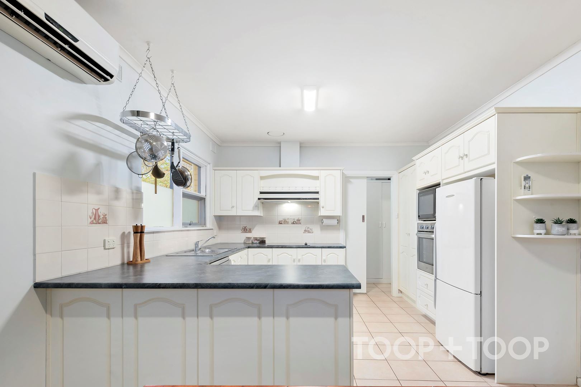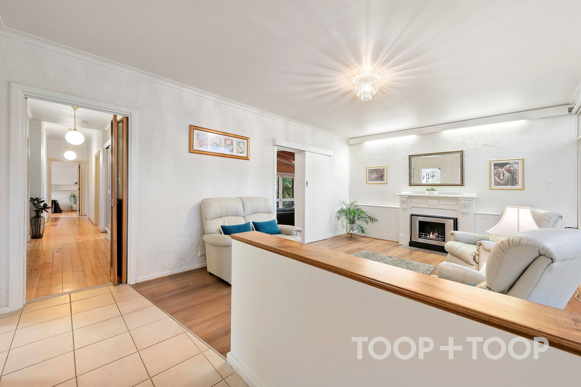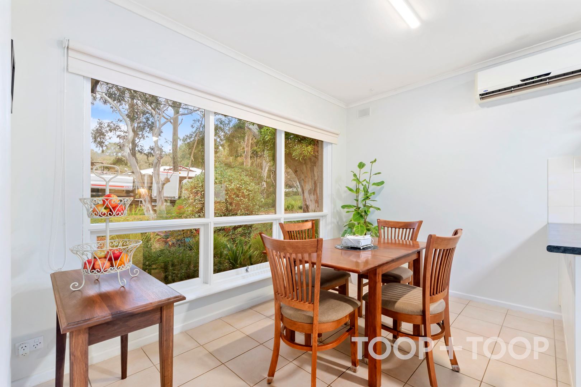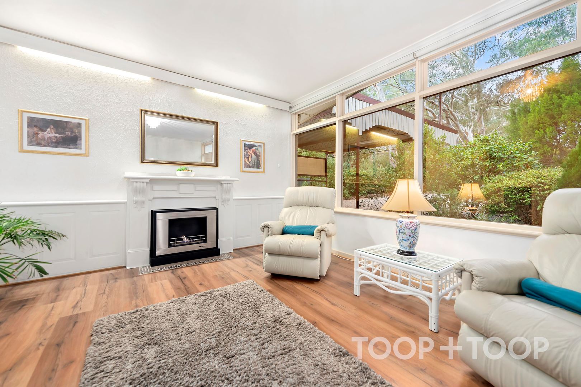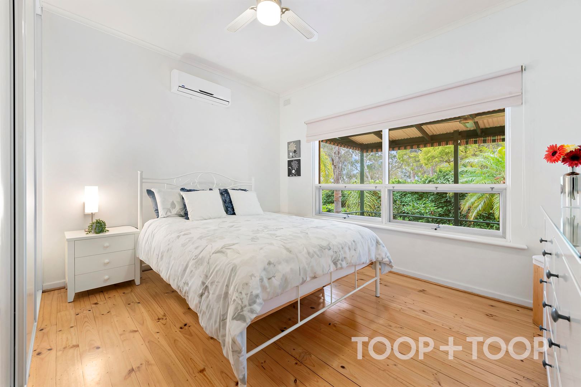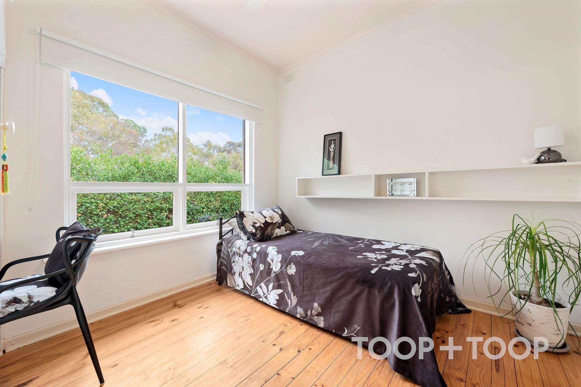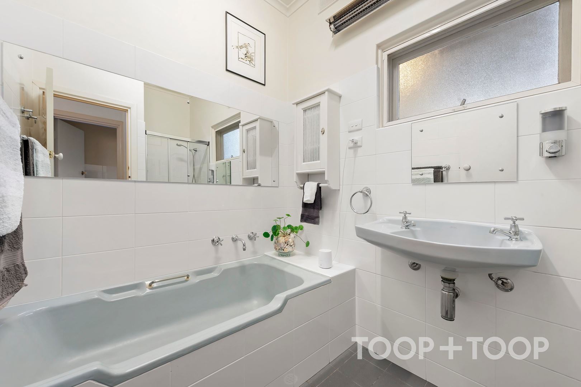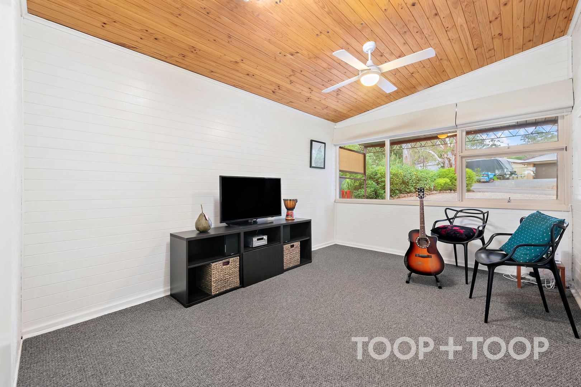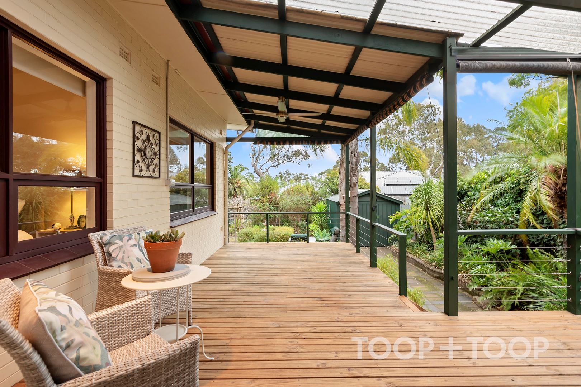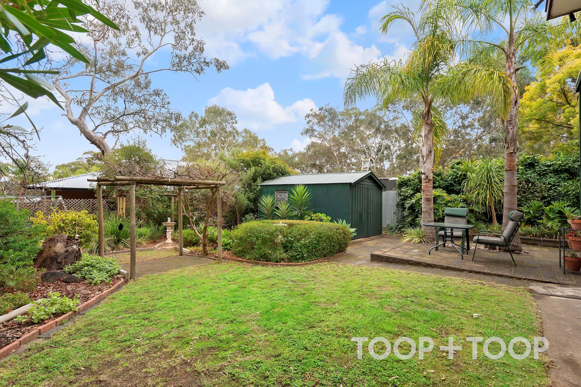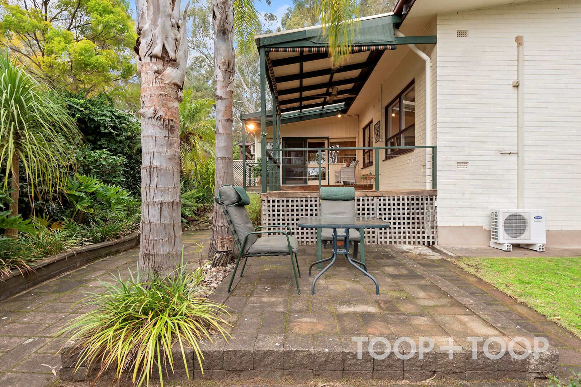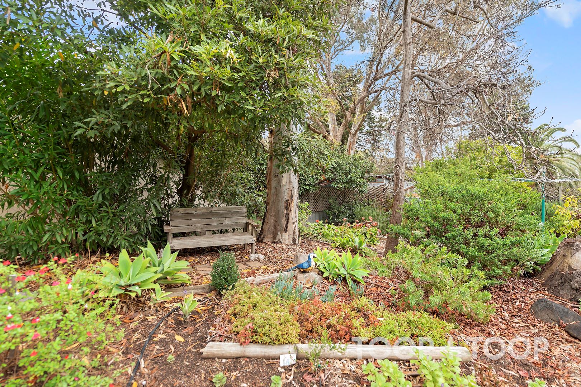4 Drysdale Avenue
Tea Tree Gully
4
Beds
1
Bath
2
Cars
Under Contract - Scott Thomson 0414 427 427
Superbly maintained and beautifully presented c.1965 built home owned by 1 family for well over 40 years....
Situated in a quiet and highly desirable section of Tea Tree Gully on approx. 828sqm of sought after land with an approx. 19.94m frontage, this much loved family home is what dreams are made of in terms of location, land size with so much more potential to make this home your very own.
The options are endless, with the potential to renovate &/or extend (S.T.PC.), subdivide and redevelop (S.T.P.C.), build your dream home (S.T.P.C.), or keep the original home and love it as the current owners have for all of these years with a few personal touches.
Offering numerous living areas including the light filled front lounge room with mantle fireplace with picturesque and relaxing views out to the greenery of the front yard and gum studded skyline. The floor plan is extremely versatile, as the current owners reminisce about the many family and special gatherings, game nights that took place in the central living area with its raked raked ceilings and feature timber walls.
The large and extremely functional kitchen is centrally located adjacent the casual meals area with another serene outlook to the front yard, and incorporates ample storage and bench space, pantry, electric hotplate, oven and dishwasher.
Bedrooms 1 and 2 both have built-in robes with bedroom 3 including a built-in desk and shelving. Bedroom 4/study could be utilised as a small games room, music room, TV room or it could also be easily converted to an office with an entrance directly from the front of the home (S.T.P.C.).
Enjoy the sights and sounds of our beautiful Flora and Fauna on the rear undercover entertaining deck with direct access from the main living area.
Special features;
Large double carport with room for a trailer next to the home.
Fireplace in the front lounge area.
Split system reverse-cycle air-conditioning in the master besroom.
Heating and cooling in the kitchen/meals and the main living area.
All bedrooms and main living inc. ceiling fans.
Living area has feature shelving.
Large garden shed or workshop.
Great size laundry.
Located only within easy walking distance to the beautiful walking trails of Anstey Hill Recreation Park and a few minutes to multiple amenities, incl. St Agnes Primary School, Banksia Park Primary School, Banksia Park International High School, St David's Parish School, public transport, Tea Tree Gully Football & Golf Clubs, Highercombe Golf Course, Houghton Districts Football Club and many other sporting clubs. The Gully House & Garden, The Fox & Firkin, Tea Tree Gully Primary and St Agnes Shopping Centre, Tea Tree Plaza, Fairview Green Shopping Centre and the O'Bahn Interchange with an approx. 25-30 minutes commute to the Adelaide CBD.
This home is definitely worth your personal viewing, as they don't make them like this on over 800sqm of land anymore.
For further information, please contact Scott Thomson on 0414 427 427.
Situated in a quiet and highly desirable section of Tea Tree Gully on approx. 828sqm of sought after land with an approx. 19.94m frontage, this much loved family home is what dreams are made of in terms of location, land size with so much more potential to make this home your very own.
The options are endless, with the potential to renovate &/or extend (S.T.PC.), subdivide and redevelop (S.T.P.C.), build your dream home (S.T.P.C.), or keep the original home and love it as the current owners have for all of these years with a few personal touches.
Offering numerous living areas including the light filled front lounge room with mantle fireplace with picturesque and relaxing views out to the greenery of the front yard and gum studded skyline. The floor plan is extremely versatile, as the current owners reminisce about the many family and special gatherings, game nights that took place in the central living area with its raked raked ceilings and feature timber walls.
The large and extremely functional kitchen is centrally located adjacent the casual meals area with another serene outlook to the front yard, and incorporates ample storage and bench space, pantry, electric hotplate, oven and dishwasher.
Bedrooms 1 and 2 both have built-in robes with bedroom 3 including a built-in desk and shelving. Bedroom 4/study could be utilised as a small games room, music room, TV room or it could also be easily converted to an office with an entrance directly from the front of the home (S.T.P.C.).
Enjoy the sights and sounds of our beautiful Flora and Fauna on the rear undercover entertaining deck with direct access from the main living area.
Special features;
Large double carport with room for a trailer next to the home.
Fireplace in the front lounge area.
Split system reverse-cycle air-conditioning in the master besroom.
Heating and cooling in the kitchen/meals and the main living area.
All bedrooms and main living inc. ceiling fans.
Living area has feature shelving.
Large garden shed or workshop.
Great size laundry.
Located only within easy walking distance to the beautiful walking trails of Anstey Hill Recreation Park and a few minutes to multiple amenities, incl. St Agnes Primary School, Banksia Park Primary School, Banksia Park International High School, St David's Parish School, public transport, Tea Tree Gully Football & Golf Clubs, Highercombe Golf Course, Houghton Districts Football Club and many other sporting clubs. The Gully House & Garden, The Fox & Firkin, Tea Tree Gully Primary and St Agnes Shopping Centre, Tea Tree Plaza, Fairview Green Shopping Centre and the O'Bahn Interchange with an approx. 25-30 minutes commute to the Adelaide CBD.
This home is definitely worth your personal viewing, as they don't make them like this on over 800sqm of land anymore.
For further information, please contact Scott Thomson on 0414 427 427.
Sold on Jul 11
$827,112
Property Information
Built 1965
Land Size 828.00 sqm approx.
Council Rates $1866.12pa
ES Levy $98.60pa
Water Rates $175.01pq
CONTACT AGENT
Neighbourhood Map
Schools in the Neighbourhood
| School | Distance | Type |
|---|---|---|


