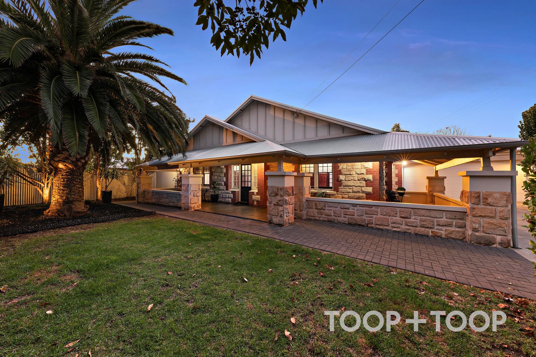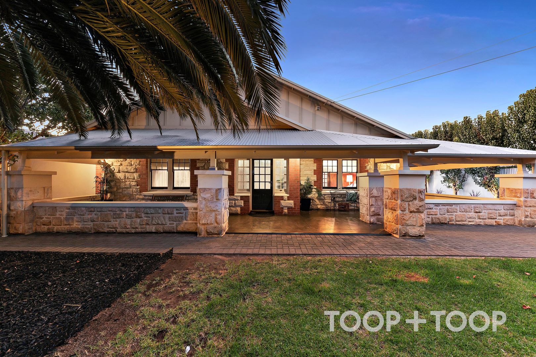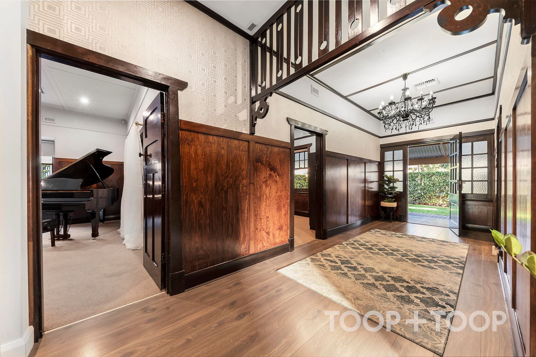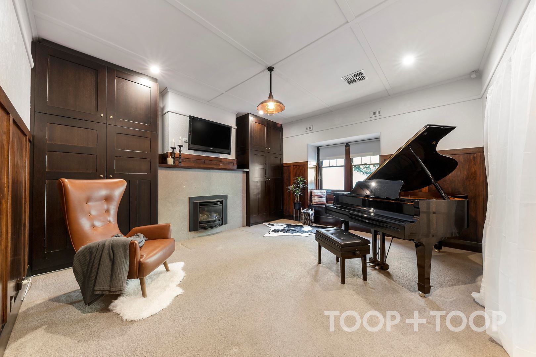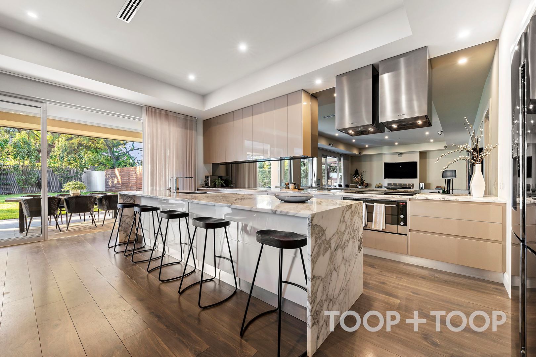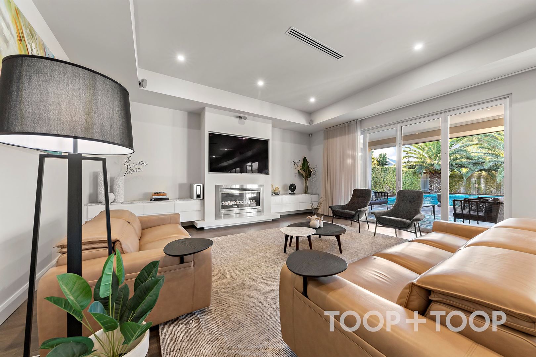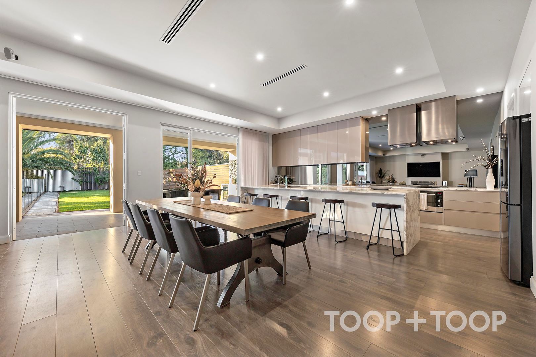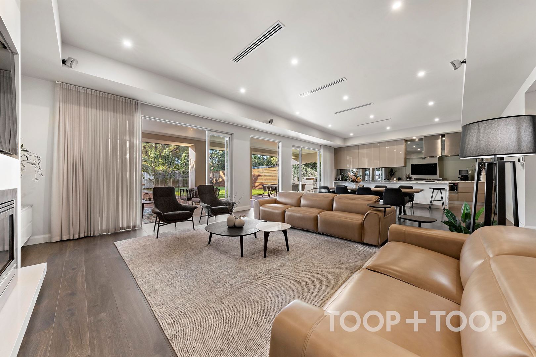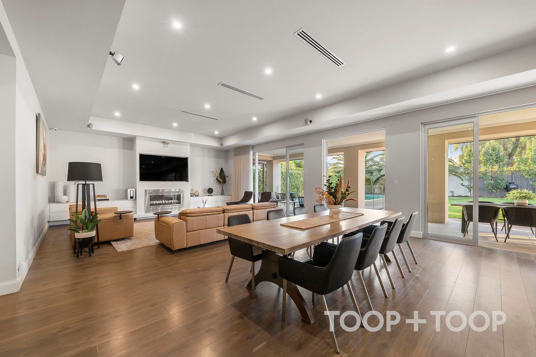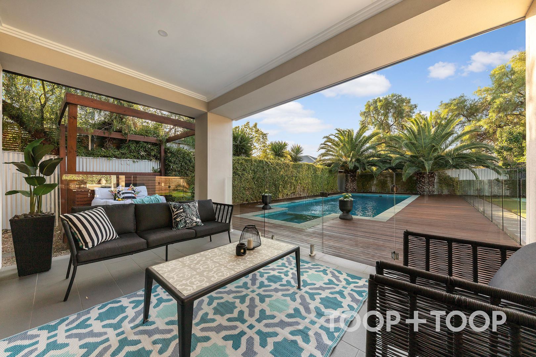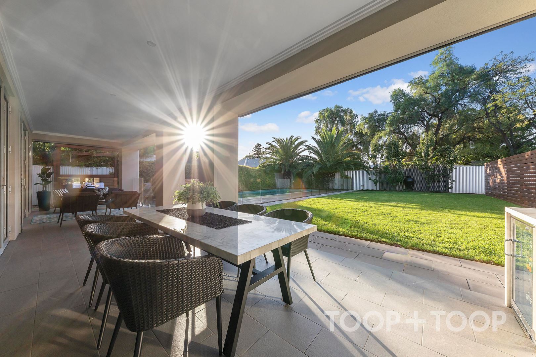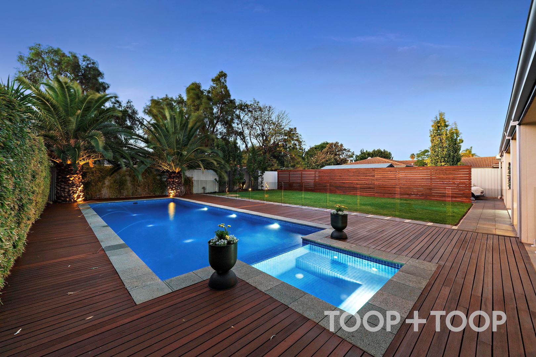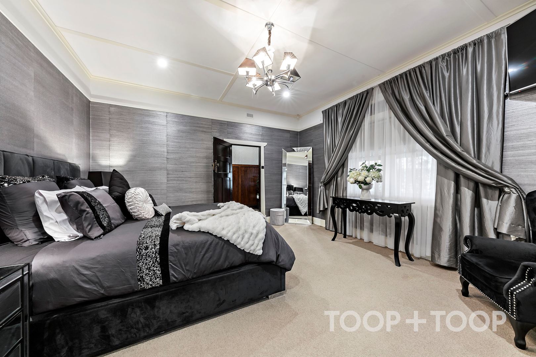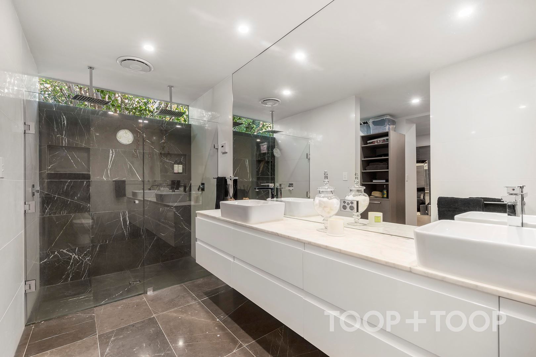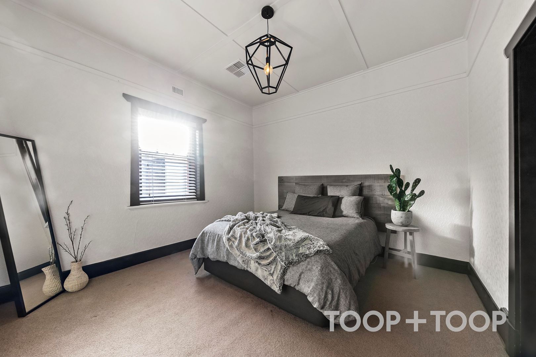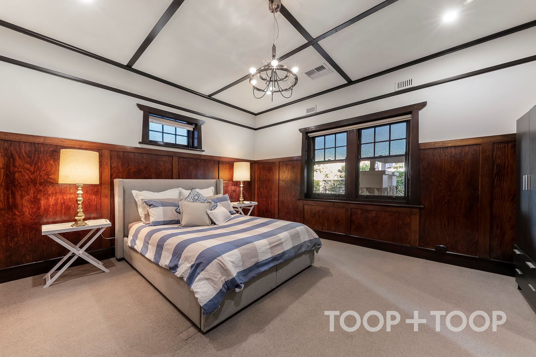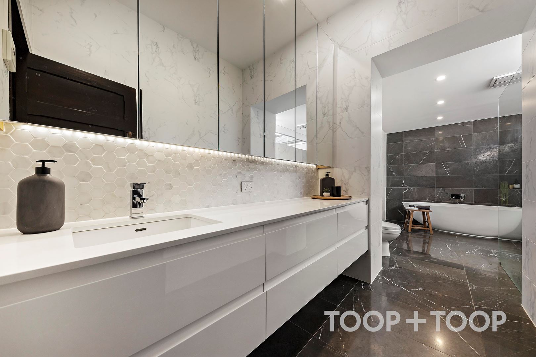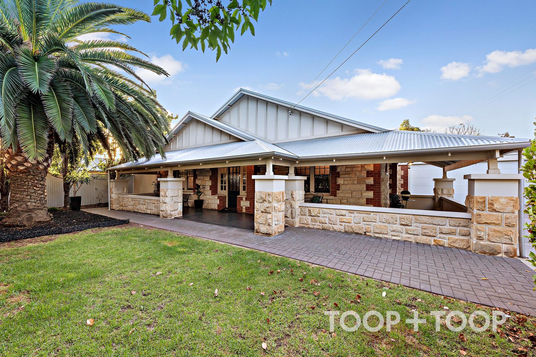4 Redmond Street
Collinswood
4
Beds
2
Baths
4
Cars
Classically Elegant Home Impeccably Renovated with Enticing Resort Style Facilities
Expressions of Interest Closing on the 17th of May at 5pm (USP)
Classically Elegant Home Impeccably Renovated with Enticing Resort Style Facilities
Boasting the enviable combination of a prestigious family home and an outstanding landholding, this elegantly classic 1925’s stone fronted home has been meticulously transformed to become the exquisite family home that stands today. Resplendent with character and charm the home has been brilliantly enhanced with designer style and resort style facilities to deliver the finest in family functionality and lifestyle. Standing proudly on approximately 1200sqm in this tightly held location, relish the convenience of being mere moments from the cosmopolitan North Adelaide with local specialty stores, cafés, and some of Adelaide’s most sought-after schooling options within minutes from your doorstep.
The life you have imagined for yourself resides here, as the large central hallway welcomes you to a plethora of features including soaring decorative ceilings and timber fretwork. A flow through design of four bedrooms to the front of the home, includes the Grand master bedroom suite with a walk-in robe sure to capture the interest of the modern fashionista and a luxury ensuite with double vanity and shower plus exquisite floor to ceiling marble tiling.
Delighting the senses of every avid entertainer or dedicated home chef, is the kitchen- suitably positioned at the heart of the home and as part of this contemporary open plan design. Sure to take your breath away with stunning waterfall island bench with sleek marble tops, glass splashbacks, designer cabinetry, quality appliances and a spacious butler’s pantry. Live, entertain and love, the spacious living area with feature gas fireplace facilitating warmth and ambience with large glass doors providing views over the sparking swimming pool and spa opening up for a seamless integration of indoor / outdoor enjoyment. Completing the entertaining zones, is the expansive Alfresco with outdoor wet kitchen including mini fridge and built-in barbecue, further underpinning the lavish contemporary facilities as offered by this impressive property.
Features to love;
• Versatile floor plan of up to four bedrooms or additional living area if required
• Dedicated study
• Stunning main bathroom with freestanding stone bath and floor to ceiling tiling, plus an additional water closet for family convenience
• Private and secure with Automatic gates and intercom security
• Zoned reverse cycle air-conditioning plus feature fireplace to the living room
• Oversized solar and gas heated swimming pool with spa and water feature
• 13kw Solar system with 49 panels
• Garaging for 4+ vehicles plus secure off-street parking
• LED Lighting throughout
Location Highlights
Education
Sought after school zoning includes Adelaide Botanic High and Adelaide High schools with primary school zoning to Walkerville Primary and Nailsworth Primary Schools.
Shopping and Convenience
Specialty shopping via North East Road with the coveted Walkerville Terrace shopping and the cosmopolitan delights of North Adelaide only moments from the doorstep.
Classically Elegant Home Impeccably Renovated with Enticing Resort Style Facilities
Boasting the enviable combination of a prestigious family home and an outstanding landholding, this elegantly classic 1925’s stone fronted home has been meticulously transformed to become the exquisite family home that stands today. Resplendent with character and charm the home has been brilliantly enhanced with designer style and resort style facilities to deliver the finest in family functionality and lifestyle. Standing proudly on approximately 1200sqm in this tightly held location, relish the convenience of being mere moments from the cosmopolitan North Adelaide with local specialty stores, cafés, and some of Adelaide’s most sought-after schooling options within minutes from your doorstep.
The life you have imagined for yourself resides here, as the large central hallway welcomes you to a plethora of features including soaring decorative ceilings and timber fretwork. A flow through design of four bedrooms to the front of the home, includes the Grand master bedroom suite with a walk-in robe sure to capture the interest of the modern fashionista and a luxury ensuite with double vanity and shower plus exquisite floor to ceiling marble tiling.
Delighting the senses of every avid entertainer or dedicated home chef, is the kitchen- suitably positioned at the heart of the home and as part of this contemporary open plan design. Sure to take your breath away with stunning waterfall island bench with sleek marble tops, glass splashbacks, designer cabinetry, quality appliances and a spacious butler’s pantry. Live, entertain and love, the spacious living area with feature gas fireplace facilitating warmth and ambience with large glass doors providing views over the sparking swimming pool and spa opening up for a seamless integration of indoor / outdoor enjoyment. Completing the entertaining zones, is the expansive Alfresco with outdoor wet kitchen including mini fridge and built-in barbecue, further underpinning the lavish contemporary facilities as offered by this impressive property.
Features to love;
• Versatile floor plan of up to four bedrooms or additional living area if required
• Dedicated study
• Stunning main bathroom with freestanding stone bath and floor to ceiling tiling, plus an additional water closet for family convenience
• Private and secure with Automatic gates and intercom security
• Zoned reverse cycle air-conditioning plus feature fireplace to the living room
• Oversized solar and gas heated swimming pool with spa and water feature
• 13kw Solar system with 49 panels
• Garaging for 4+ vehicles plus secure off-street parking
• LED Lighting throughout
Location Highlights
Education
Sought after school zoning includes Adelaide Botanic High and Adelaide High schools with primary school zoning to Walkerville Primary and Nailsworth Primary Schools.
Shopping and Convenience
Specialty shopping via North East Road with the coveted Walkerville Terrace shopping and the cosmopolitan delights of North Adelaide only moments from the doorstep.
Sold on May 11, 2022
Property Information
Built 1925
Land Size 1207.00 sqm approx.
Council Rates $4597.21pa approx
ES Levy $314.90pa approx
Water Rates $366.92pq approx
CONTACT AGENT
Neighbourhood Map
Schools in the Neighbourhood
| School | Distance | Type |
|---|---|---|


