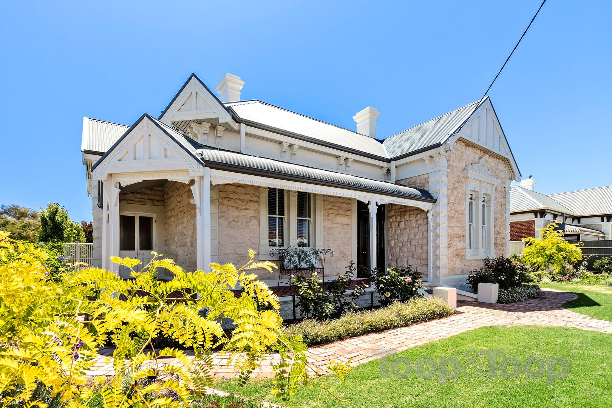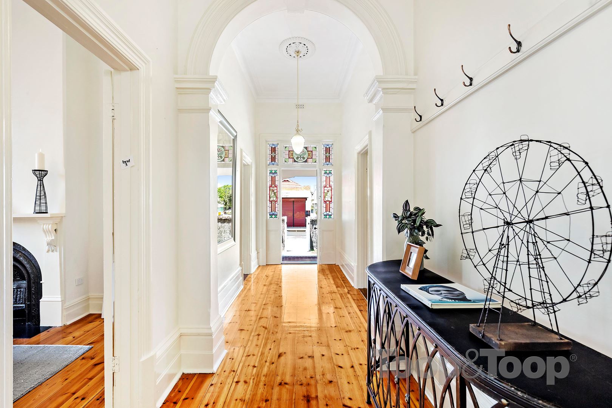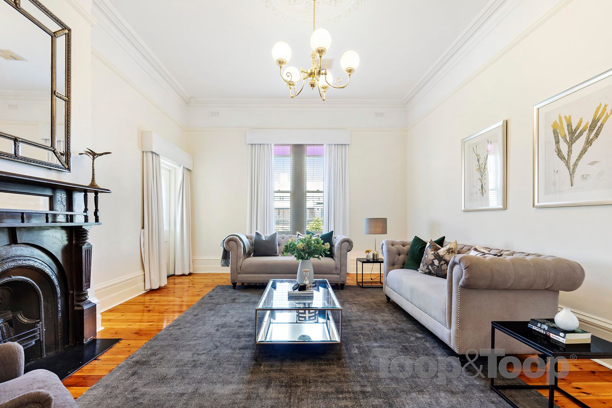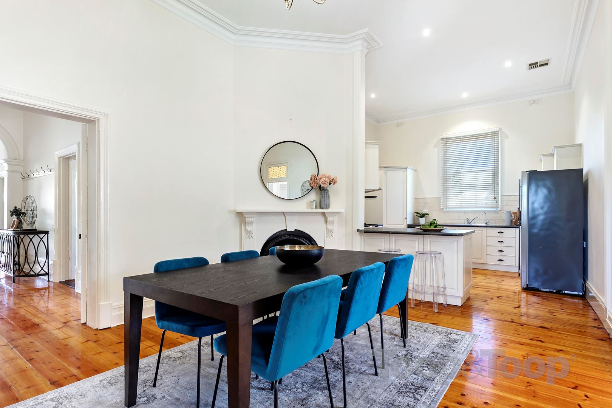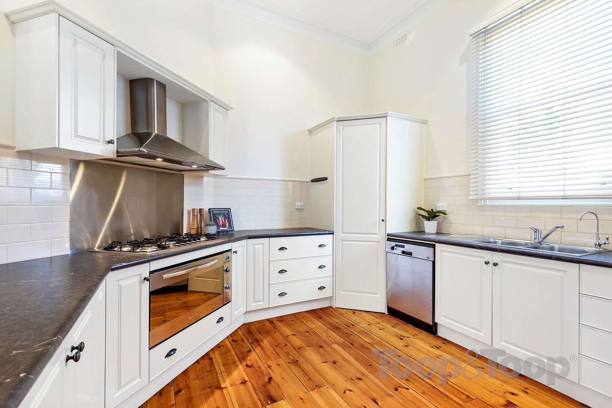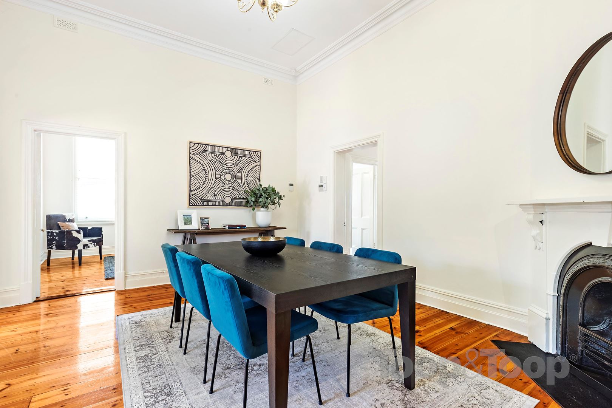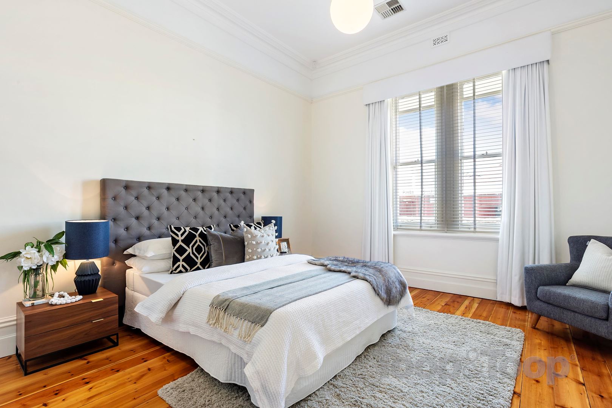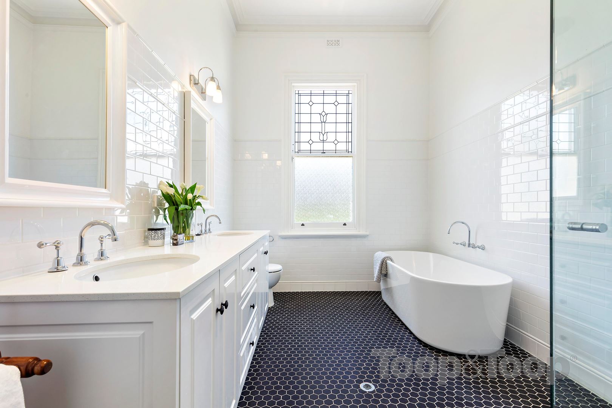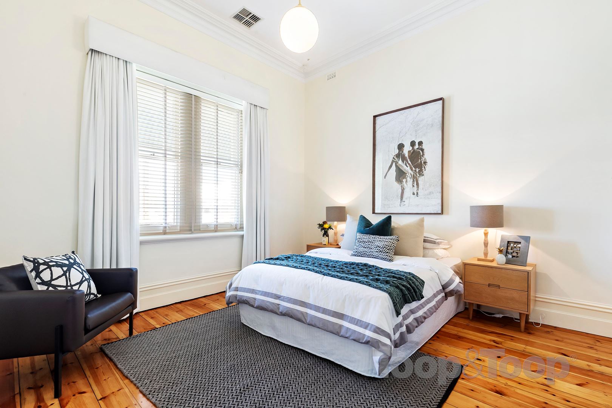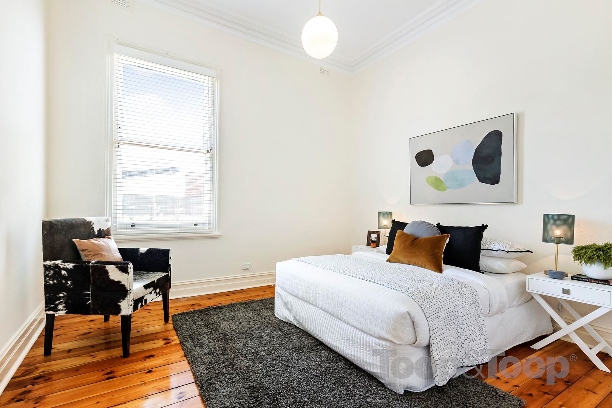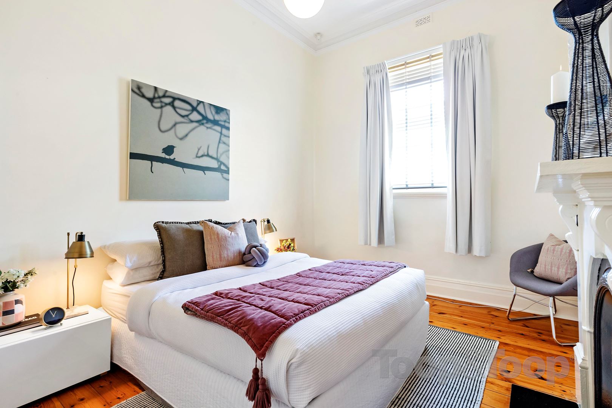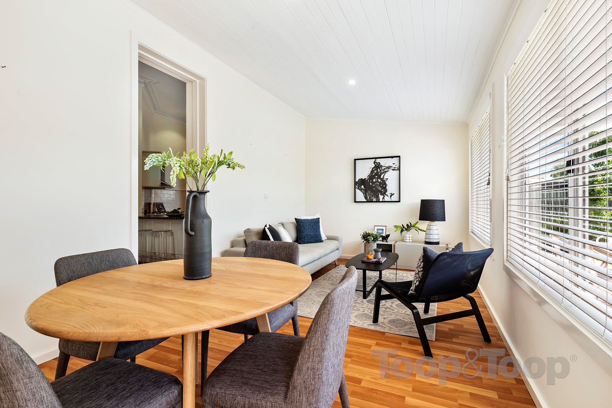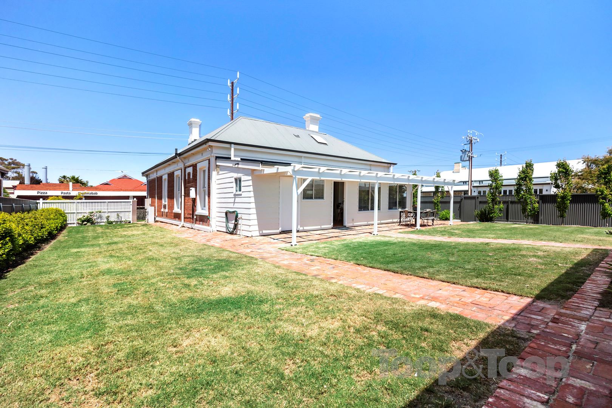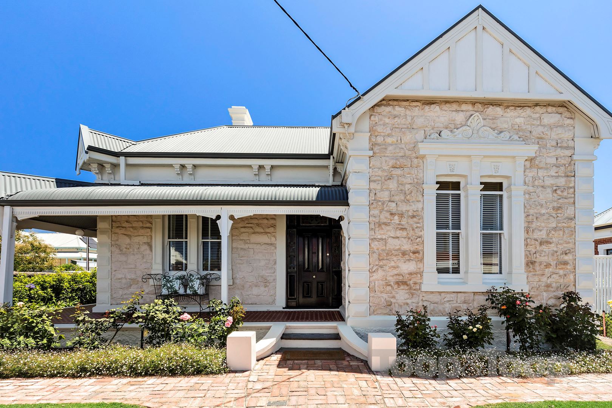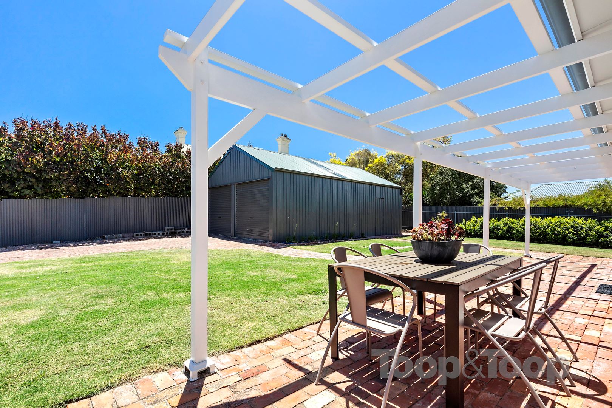409 Military Road
Largs Bay
4
Beds
2
Baths
2
Cars
Elegance and sophistication
Set on a gorgeous, corner allotment of over 900 square metres of prime coastal land, this magnificent return verandah Villa will truly impress.
A beautifully landscaped front garden and lawn, together with superb sandstone façade and tessellated, return verandah tiling invite you into a wonderful array of character and modern finishes, with multiple living spaces both inside and out.
Lead lighting, glorious arched hallway and stunning polished timber flooring walks you through 4 spacious bedrooms, a wonderfully updated family bathroom and an ideal floorplan perfectly configured for modern family living.
The two front bedrooms spectacularly display high ceilings, stunning fireplaces, polished timber, character cornices and high architraves whilst presenting a beautiful outlook onto the front manicured garden. An additional 2 bedrooms deliver beautiful, north facing sunlight and continue with the character features of this home. High ceilings, plenty of light and meticulous quality and style is evident throughout. A magnificent formal lounge of spectacular size is positioned at the heart of the home and offers and amazing space to enjoy and entertain. A grand fireplace is showcased together with a beautiful ceiling rose, picture rails, polished floorboards and is truly a remarkable space to be enjoyed all year round. Leading seamlessly down the wide hallway the central bathroom is proudly on display. In keeping with the character style of the property but also blending in seamlessly with modern style, the gorgeous white and grey colour palette work together perfectly. Hexagon floor tiling together with gloss white subway tiling on the wall, a double vanity and stunning tapware marry perfectly together with a modern, free standing bath and frameless walk-in shower. Completing this gorgeous update is a modern designed lead light window showering the bathroom in northern light.
Towards the rear of the property a spacious kitchen and dining area work together perfectly. The large updated kitchen offers stainless steel appliances alongside gas cooking and plenty of cabinetry whilst overlooking the dining. The dining area presents plenty of space and a character fireplace which all seamlessly sits alongside a rear sunroom that perfectly overlooks the sprawling back yard. A magnificent place to relax and unwind.
Outdoors a paved entertaining area is positioned amongst beautifully landscaped gardens and lawn. Manchurian Pear trees line the side boundary and offer lovely privacy whilst wraparound lawn is an oasis for children and presents the magnificent potential for a swimming pool if the heart desires. With a parcel of land this large, the opportunities are endless.
With the beach literally steps away at the end of the street and the nostalgic vibe of Semaphore village moments away, the search for that perfect coastal property is over. Zoned for Largs Bay Primary and Le Fevre High School.
Further features:
Rear laundry/bathroom
Reverse cycle air conditioning
2 additional and secure car spaces off street
Side access - Automatic sliding gate off Anthony Street
Double garage and space for storage
A beautifully landscaped front garden and lawn, together with superb sandstone façade and tessellated, return verandah tiling invite you into a wonderful array of character and modern finishes, with multiple living spaces both inside and out.
Lead lighting, glorious arched hallway and stunning polished timber flooring walks you through 4 spacious bedrooms, a wonderfully updated family bathroom and an ideal floorplan perfectly configured for modern family living.
The two front bedrooms spectacularly display high ceilings, stunning fireplaces, polished timber, character cornices and high architraves whilst presenting a beautiful outlook onto the front manicured garden. An additional 2 bedrooms deliver beautiful, north facing sunlight and continue with the character features of this home. High ceilings, plenty of light and meticulous quality and style is evident throughout. A magnificent formal lounge of spectacular size is positioned at the heart of the home and offers and amazing space to enjoy and entertain. A grand fireplace is showcased together with a beautiful ceiling rose, picture rails, polished floorboards and is truly a remarkable space to be enjoyed all year round. Leading seamlessly down the wide hallway the central bathroom is proudly on display. In keeping with the character style of the property but also blending in seamlessly with modern style, the gorgeous white and grey colour palette work together perfectly. Hexagon floor tiling together with gloss white subway tiling on the wall, a double vanity and stunning tapware marry perfectly together with a modern, free standing bath and frameless walk-in shower. Completing this gorgeous update is a modern designed lead light window showering the bathroom in northern light.
Towards the rear of the property a spacious kitchen and dining area work together perfectly. The large updated kitchen offers stainless steel appliances alongside gas cooking and plenty of cabinetry whilst overlooking the dining. The dining area presents plenty of space and a character fireplace which all seamlessly sits alongside a rear sunroom that perfectly overlooks the sprawling back yard. A magnificent place to relax and unwind.
Outdoors a paved entertaining area is positioned amongst beautifully landscaped gardens and lawn. Manchurian Pear trees line the side boundary and offer lovely privacy whilst wraparound lawn is an oasis for children and presents the magnificent potential for a swimming pool if the heart desires. With a parcel of land this large, the opportunities are endless.
With the beach literally steps away at the end of the street and the nostalgic vibe of Semaphore village moments away, the search for that perfect coastal property is over. Zoned for Largs Bay Primary and Le Fevre High School.
Further features:
Rear laundry/bathroom
Reverse cycle air conditioning
2 additional and secure car spaces off street
Side access - Automatic sliding gate off Anthony Street
Double garage and space for storage
FEATURES
Air Conditioning
Ducted Cooling
Ducted Heating
Floorboards
Fully Fenced
Open Fire Place
Outdoor Entertaining
Remote Garage
Reverse Cycle Aircon
Secure Parking
Study
Sold on Jan 4, 2020
Property Information
Built 1915
Land Size 921.00 sqm approx.
Council Rates $2057 pa approx.
ES Levy $183.75 pa approx.
Water Rates $266.60 pq approx
CONTACT AGENT
Neighbourhood Map
Schools in the Neighbourhood
| School | Distance | Type |
|---|---|---|


