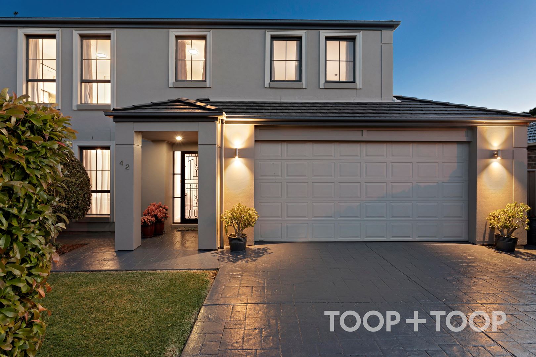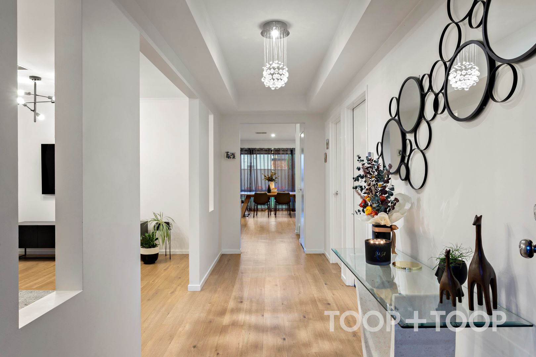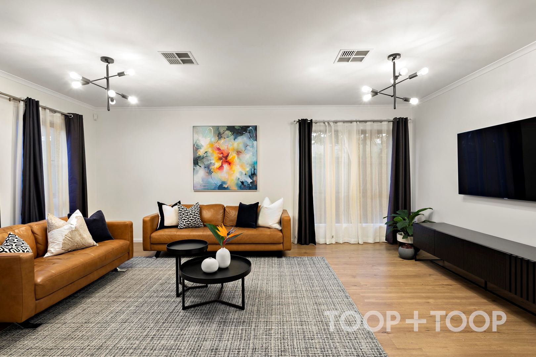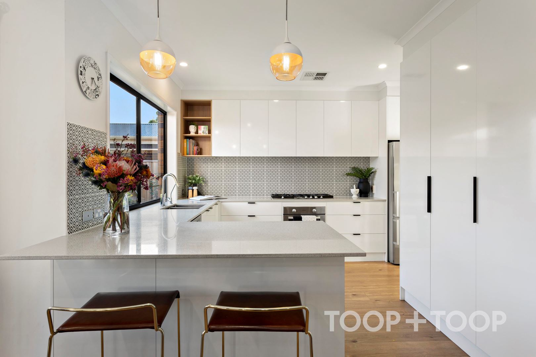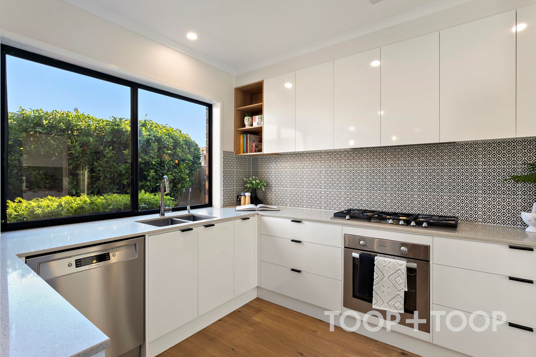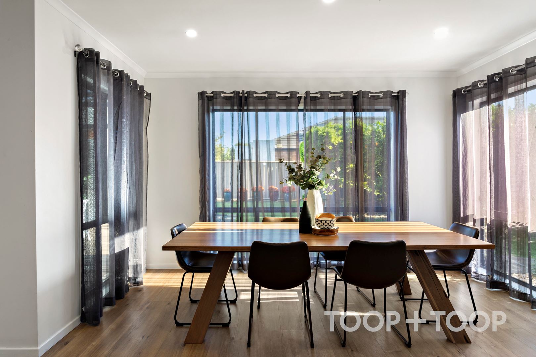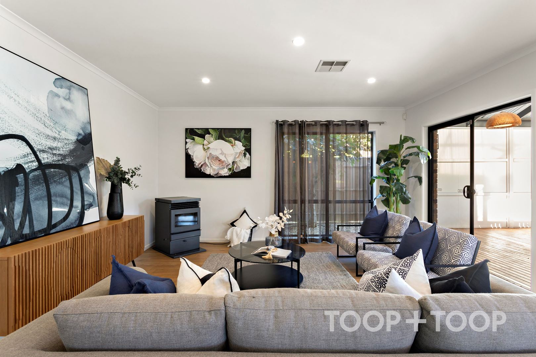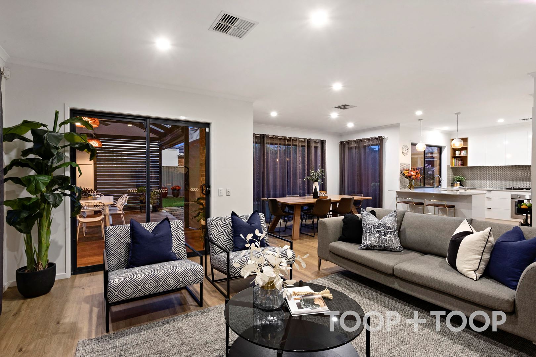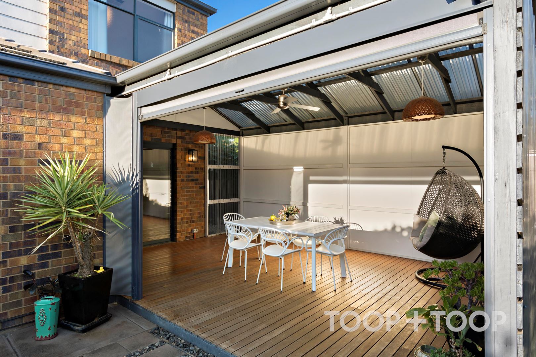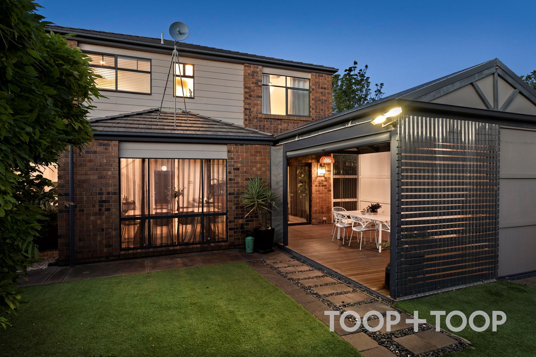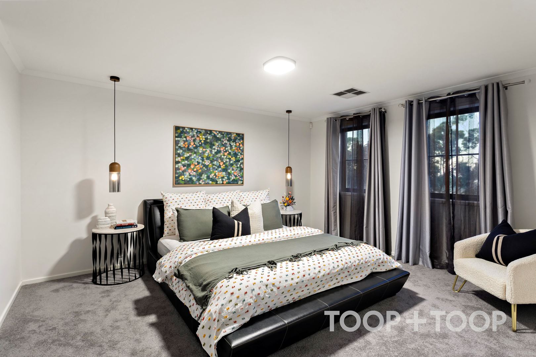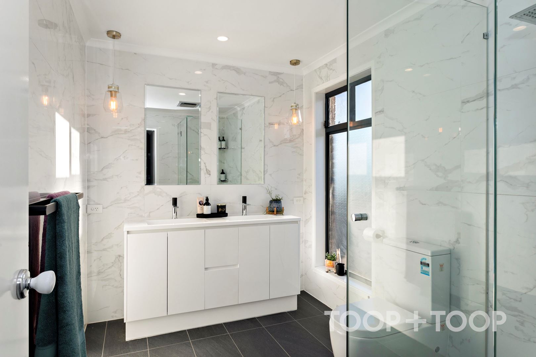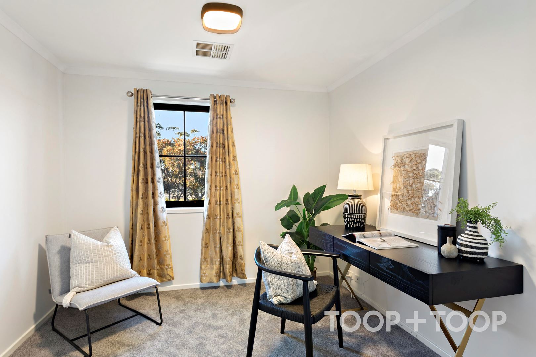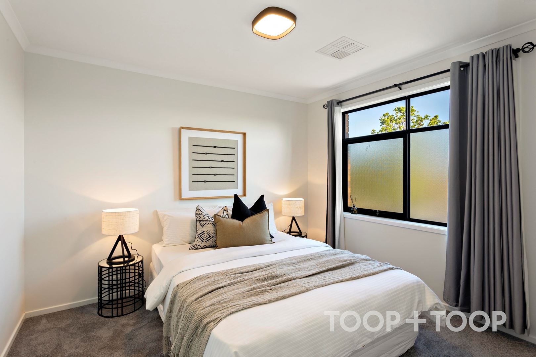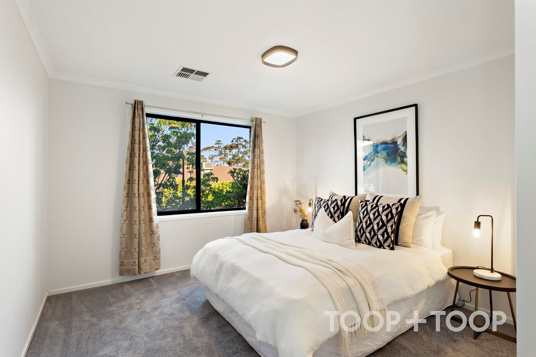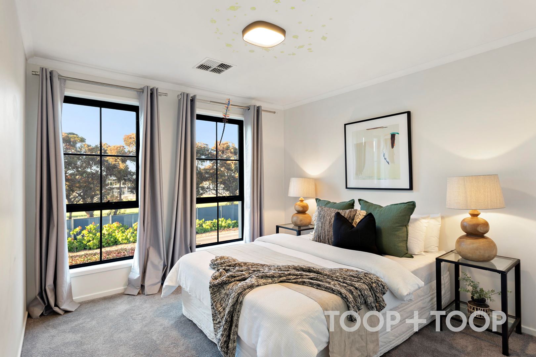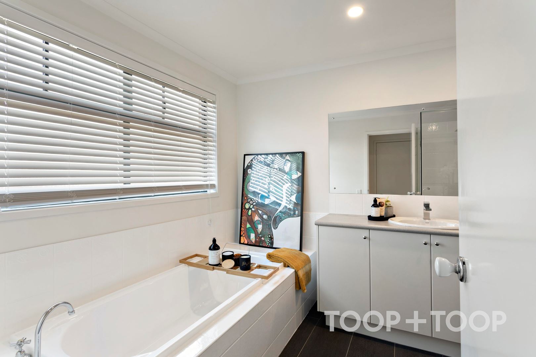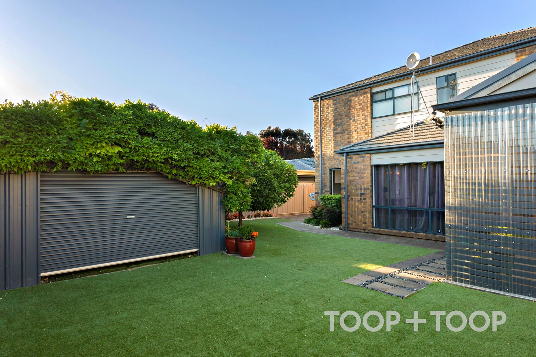42 Swanbourne Drive
Northgate
4
Beds
2
Baths
3
Cars
Contemporary Georgian- A Sophisticated Family Abode
Setting the benchmark for sophisticated family living, with exceptional style, superior quality and inspired design over two glorious levels, this adored home sits within the convenient hub of this on-trend and emerging community, merely 8 short kilometers from the CBD. Privately set on an easy-care allotment of lush, landscaped gardens the home has undergone a thorough renovation to throughout to deliver the ultimate in ‘turnkey’ lifestyle living. Ideally positioned within this tree lined locale, merely moments from parklands, transport, cafes and eateries, this stately home has left no detail unaccounted and is undoubtedly the luxe family abode for which you have been searching.
Impressive both internally and externally, with a contemporary Georgian Style rendered façade, the property welcomes you to a contemporary flow through design with a desired neutral colour palette, vaulted ceiling to the entry and statement lighting features. Designed to capitalize on dynamic family living and entertaining, the floor plan features separate living zones to the lower level including the formal lounge to the front of the home, plus an open plan informal living, with stylish kitchen and dining area flowing through to the entertainers Alfresco. Sure to delight the dedicated gourmand the kitchen is fully equipped with sleek stone benchtops, abundant cabinetry including a butler’s style pantry and stainless-steel Westinghouse appliances. Perfectly interconnecting in a seamless flow if indoor-outdoor entertaining and enjoyment the all-weather Alfresco with timber deck is the perfect extension of the contemporary internals, with pull down screens ensuring year-round functionality with outlooks over the pretty rear yard and established fruit trees.
Family accommodation features four spacious bedrooms, plus as dedicated study area to the upper level. The impressive master suite is certainly fit for Royalty with ‘his’ and ‘hers’ walk-in robe, lavish ensuite with double vanity and full height tiling. The additional queen-sized bedrooms all feature built in robe storage and are serviced by the sublime main bathroom with luxe bathtub as the ideal ‘me time’ retreat.
In all, this classic and beautifully presented home offers an exciting lifestyle of effortless family luxury and presents an opportunity not to be missed.
Features to love;
• Private and secure with Alarm system
• Laminate timber flooring to the lower level which is 100% waterproof and slip resistant,
• Quality stain resistant carpets to the upper levels and bedroom suites (pet friendly)
• Gorgeous lower-level Powder room for living and entertaining convenience
• Double garage with panel lift door and drive through option for the caravan or trailer, plus workman’s shed to the rear of the property to house the boat or small caravan
• Ducted reverse cycle air conditioning throughout plus combustion heater to the living room
• Sited on a North Facing and easy-care corner allotment of approximately 487sqm
• Hardy established gardens and turf to the rear with automatic irrigation to the front and side
• 3 Rainwater tanks
• Ample storage options throughout including the under-stair store and built-in cabinetry to the upper level
• Easy access to quality schooling including Roma Mitchell Secondary School, Cedar College, St Paul’s and St Martins Catholic Primary School
• Metres from Swanbourne Reserve with Light Community and Sports Centre within close proximity
• Shopping and convenience via the Northgate Village and Northgate Shopping Centre with Modbury Tea Tree Plaza only minutes away
• Various public transport routes within walking distance
• Gymnasium facilities at the Northgate Shopping Centre
• Located opposite the exciting Villa Wood Development
Impressive both internally and externally, with a contemporary Georgian Style rendered façade, the property welcomes you to a contemporary flow through design with a desired neutral colour palette, vaulted ceiling to the entry and statement lighting features. Designed to capitalize on dynamic family living and entertaining, the floor plan features separate living zones to the lower level including the formal lounge to the front of the home, plus an open plan informal living, with stylish kitchen and dining area flowing through to the entertainers Alfresco. Sure to delight the dedicated gourmand the kitchen is fully equipped with sleek stone benchtops, abundant cabinetry including a butler’s style pantry and stainless-steel Westinghouse appliances. Perfectly interconnecting in a seamless flow if indoor-outdoor entertaining and enjoyment the all-weather Alfresco with timber deck is the perfect extension of the contemporary internals, with pull down screens ensuring year-round functionality with outlooks over the pretty rear yard and established fruit trees.
Family accommodation features four spacious bedrooms, plus as dedicated study area to the upper level. The impressive master suite is certainly fit for Royalty with ‘his’ and ‘hers’ walk-in robe, lavish ensuite with double vanity and full height tiling. The additional queen-sized bedrooms all feature built in robe storage and are serviced by the sublime main bathroom with luxe bathtub as the ideal ‘me time’ retreat.
In all, this classic and beautifully presented home offers an exciting lifestyle of effortless family luxury and presents an opportunity not to be missed.
Features to love;
• Private and secure with Alarm system
• Laminate timber flooring to the lower level which is 100% waterproof and slip resistant,
• Quality stain resistant carpets to the upper levels and bedroom suites (pet friendly)
• Gorgeous lower-level Powder room for living and entertaining convenience
• Double garage with panel lift door and drive through option for the caravan or trailer, plus workman’s shed to the rear of the property to house the boat or small caravan
• Ducted reverse cycle air conditioning throughout plus combustion heater to the living room
• Sited on a North Facing and easy-care corner allotment of approximately 487sqm
• Hardy established gardens and turf to the rear with automatic irrigation to the front and side
• 3 Rainwater tanks
• Ample storage options throughout including the under-stair store and built-in cabinetry to the upper level
• Easy access to quality schooling including Roma Mitchell Secondary School, Cedar College, St Paul’s and St Martins Catholic Primary School
• Metres from Swanbourne Reserve with Light Community and Sports Centre within close proximity
• Shopping and convenience via the Northgate Village and Northgate Shopping Centre with Modbury Tea Tree Plaza only minutes away
• Various public transport routes within walking distance
• Gymnasium facilities at the Northgate Shopping Centre
• Located opposite the exciting Villa Wood Development
Sold on Nov 15, 2021
$1,025,000
Auction Time
Property Information
Built 2006
Land Size 487.00 sqm approx.
Council Rates $1,568.40 pa approx.
ES Levy $163.10 pa approx.
Water Rates $196.02 pq approx.
CONTACT AGENTS
Neighbourhood Map
Schools in the Neighbourhood
| School | Distance | Type |
|---|---|---|



