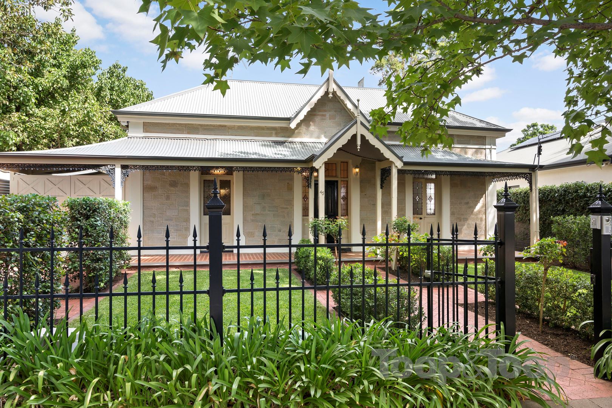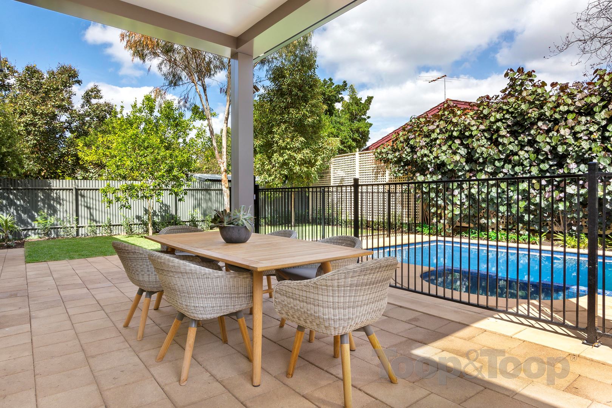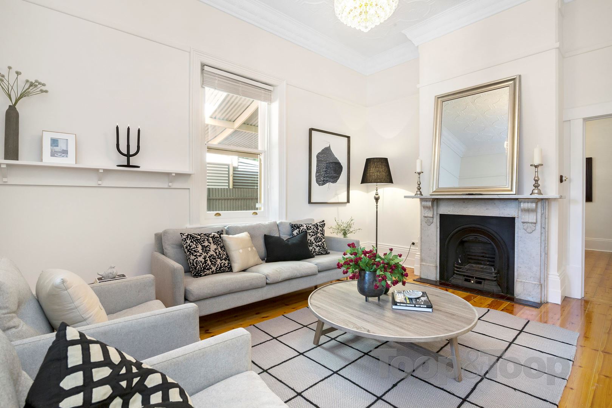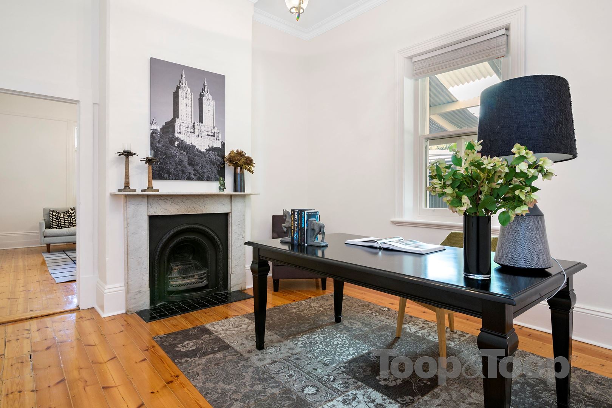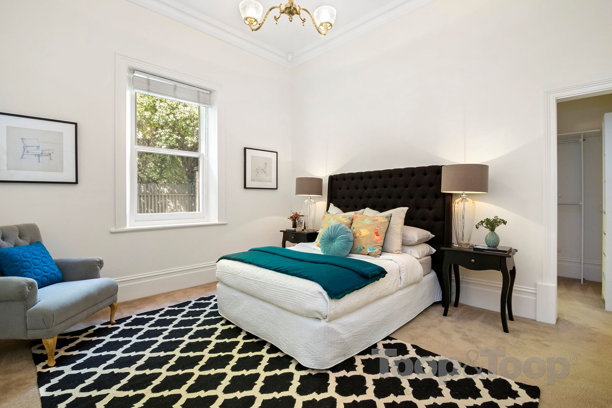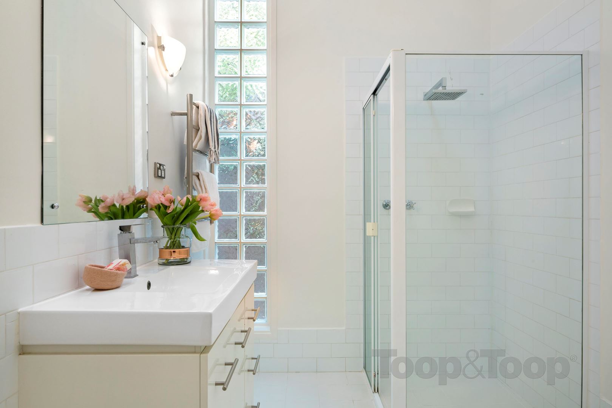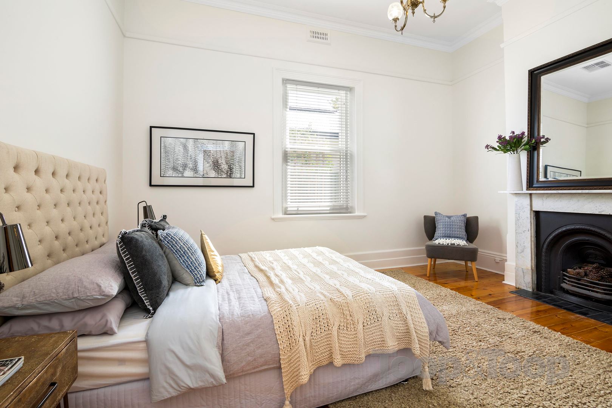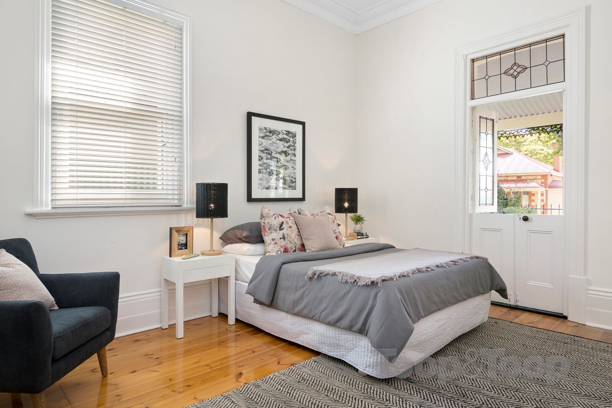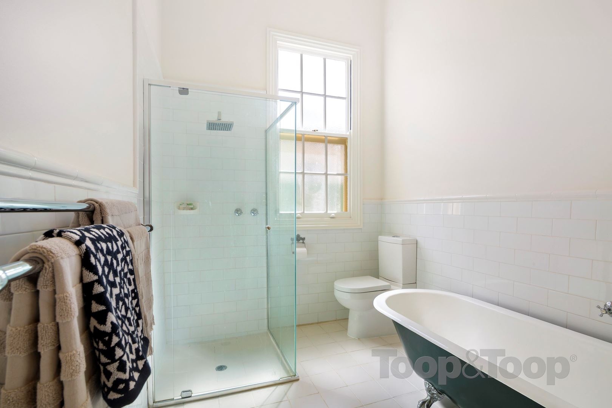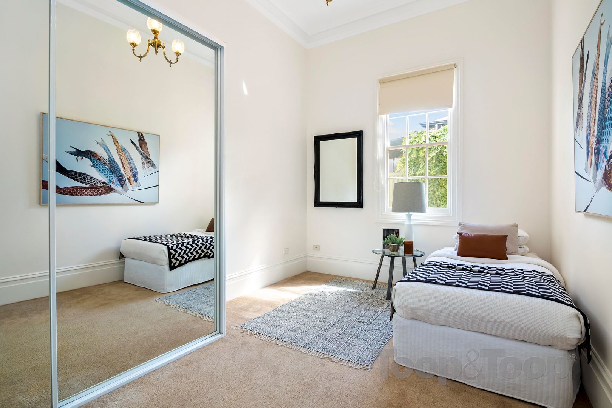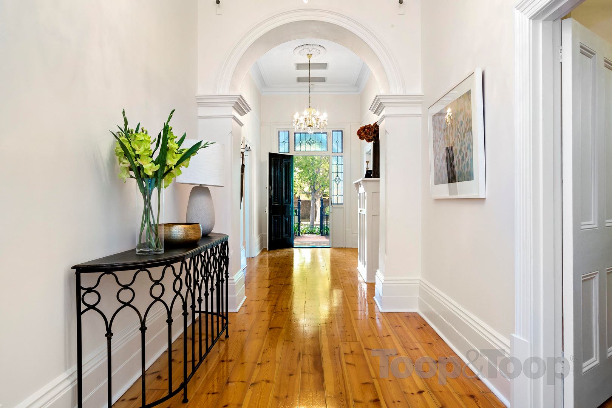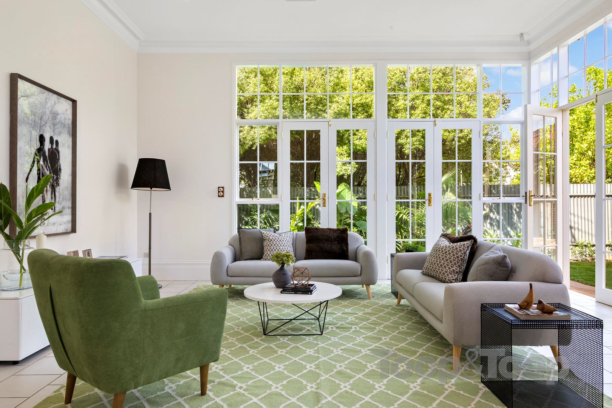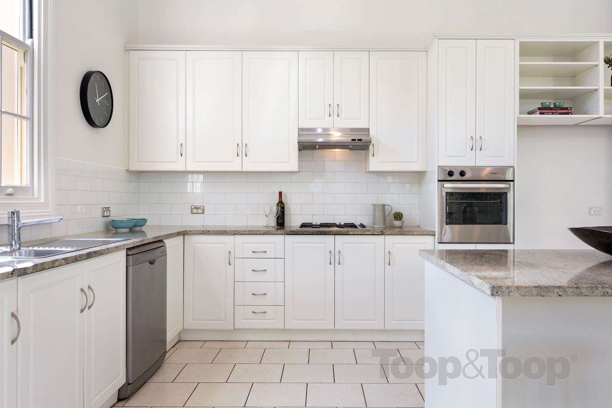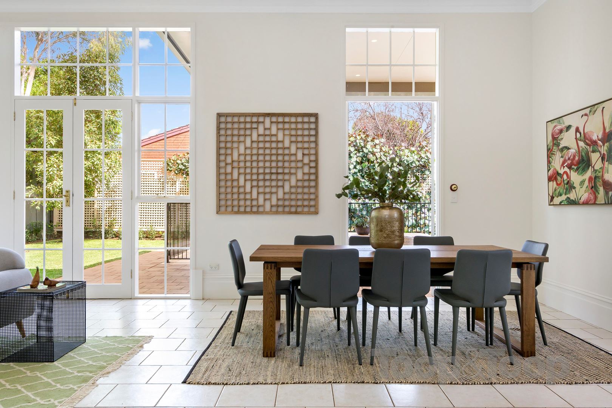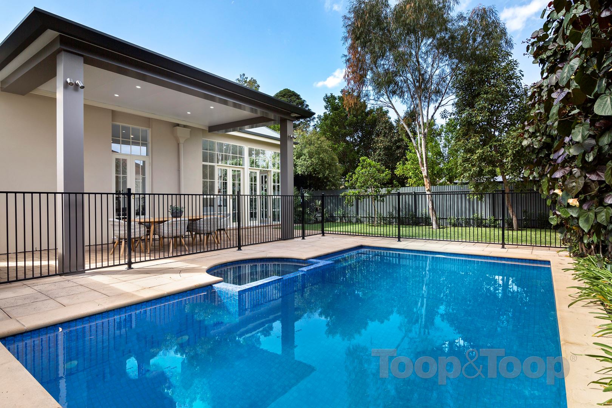45 Dover Street
Malvern
4
Beds
2
Baths
2
Cars
Gracious Beauty and Charm
Built circa 1900, this beautiful sandstone home is the iconic Malvern offering. Presenting with all the much-loved elegant character features it also offers beautiful spaces for modern living. This is a street face with distinction, so attractive with charming portico entry and classic features welcoming you home in one of Adelaide’s most sought after suburbs.
Set elegantly behind a well manicured front garden and framed by leafy greenery, the home is striking with lovely feature gables, beautiful stained-glass door surrounds and tessellated tiles all as pretty as a picture. Entering the home through the grand hall way, the attractive façade transforms to spacious and practical with lovely original rooms and an extension designed to maximise light and space. High ceilings and a sparkling white palette promise the perfect setting for a comfortable and relaxed family life. The stunning wide hallway with sleek timber flooring leads to the family room and a glimpse to the pool and garden through floor to ceiling picture windows.
Comprising four double bedrooms, the master bedroom has walk-in robe through to ensuite. The adjacent study could be configured as a dressing room for the fashionista. The beautiful lounge room with feature marble fireplace begs to be enjoyed every day of the year with wonderful light through north-facing glass.
Continuing the ceiling height to the rear, the modern kitchen overlooks a huge open-plan family room. Maximising this gorgeous room, 4 sets of French doors flow into the living space with deciduous trees and tropical garden from the outside, which is bright and stunning with a wall of picture windows.
Entertaining is a breeze with doors opening to the pavilion, pool and the rear garden. Verandahs all around further add to entertaining and family life.
A fabulous family home situated so enviably with everything on offer locally. Just minutes from the city and convenient to shopping, recreational facilities, restaurants and cafes and within walking distance of Walford and Concordia as well as other popular schools, this is an opportunity to live so well.
Features:
- Built circa 1895-1900
- Classic & elegant features: tessellated tile verandah, stained glass door surrounds/fanlight, wide hallway, high pressed metal ceilings, fireplaces (marble to sitting room)
- Attractive arched entrance/portico
- Main bedroom with ensuite & WIR
- Laundry with access to services area & the third toilet
- Kitchen: Granite benchtops, stainless steel appliances and generous benchtop space and walk-in pantry
- Cellar
- Ducted reverse-cycle air conditioning
- Security system and intercom to front gate
- Pool: fully tiled, salt chlorinated, solar and gas heated. Been serviced recently
- Established and landscaped garden
- Garden shed
- Secure carport for two cars with automatic garage door and electric driveway gate
For more information, ToopCreate Kitchen Design, ToopFurnish and 360 degrees panoramic views of the home, please visit www.45dover.toop.com.au
Set elegantly behind a well manicured front garden and framed by leafy greenery, the home is striking with lovely feature gables, beautiful stained-glass door surrounds and tessellated tiles all as pretty as a picture. Entering the home through the grand hall way, the attractive façade transforms to spacious and practical with lovely original rooms and an extension designed to maximise light and space. High ceilings and a sparkling white palette promise the perfect setting for a comfortable and relaxed family life. The stunning wide hallway with sleek timber flooring leads to the family room and a glimpse to the pool and garden through floor to ceiling picture windows.
Comprising four double bedrooms, the master bedroom has walk-in robe through to ensuite. The adjacent study could be configured as a dressing room for the fashionista. The beautiful lounge room with feature marble fireplace begs to be enjoyed every day of the year with wonderful light through north-facing glass.
Continuing the ceiling height to the rear, the modern kitchen overlooks a huge open-plan family room. Maximising this gorgeous room, 4 sets of French doors flow into the living space with deciduous trees and tropical garden from the outside, which is bright and stunning with a wall of picture windows.
Entertaining is a breeze with doors opening to the pavilion, pool and the rear garden. Verandahs all around further add to entertaining and family life.
A fabulous family home situated so enviably with everything on offer locally. Just minutes from the city and convenient to shopping, recreational facilities, restaurants and cafes and within walking distance of Walford and Concordia as well as other popular schools, this is an opportunity to live so well.
Features:
- Built circa 1895-1900
- Classic & elegant features: tessellated tile verandah, stained glass door surrounds/fanlight, wide hallway, high pressed metal ceilings, fireplaces (marble to sitting room)
- Attractive arched entrance/portico
- Main bedroom with ensuite & WIR
- Laundry with access to services area & the third toilet
- Kitchen: Granite benchtops, stainless steel appliances and generous benchtop space and walk-in pantry
- Cellar
- Ducted reverse-cycle air conditioning
- Security system and intercom to front gate
- Pool: fully tiled, salt chlorinated, solar and gas heated. Been serviced recently
- Established and landscaped garden
- Garden shed
- Secure carport for two cars with automatic garage door and electric driveway gate
For more information, ToopCreate Kitchen Design, ToopFurnish and 360 degrees panoramic views of the home, please visit www.45dover.toop.com.au
Sold on Apr 13, 2019
$1,500,000
Auction Time
Property Information
Built 1900
Land Size 650.00 sqm approx.
Council Rates $3,704.65 pa approx.
ES Levy $286.60 pa approx.
Water Rates $430.43 pq approx.
CONTACT AGENTS
Neighbourhood Map
Schools in the Neighbourhood
| School | Distance | Type |
|---|---|---|


