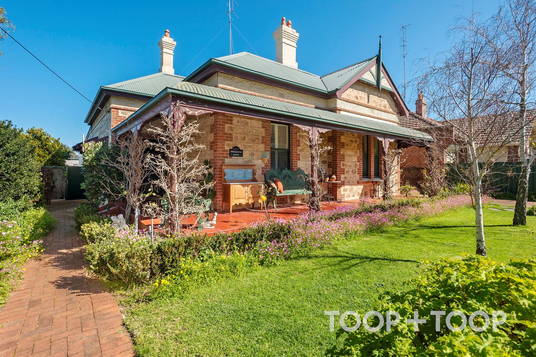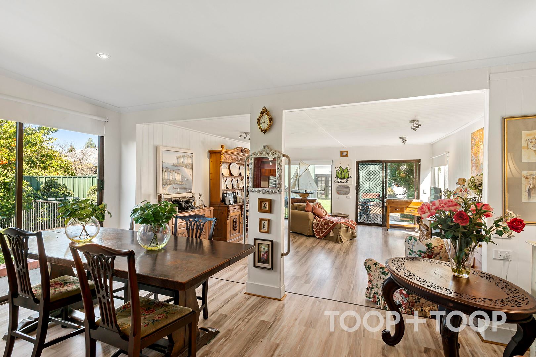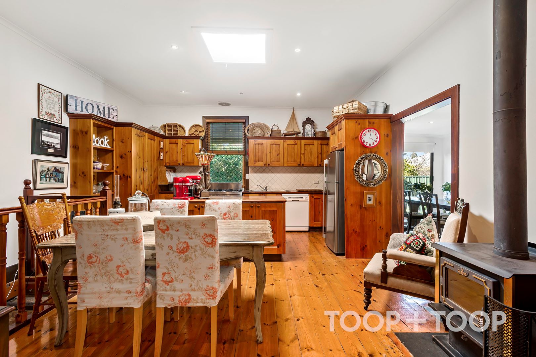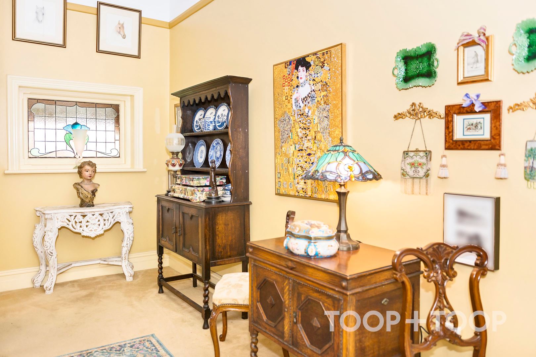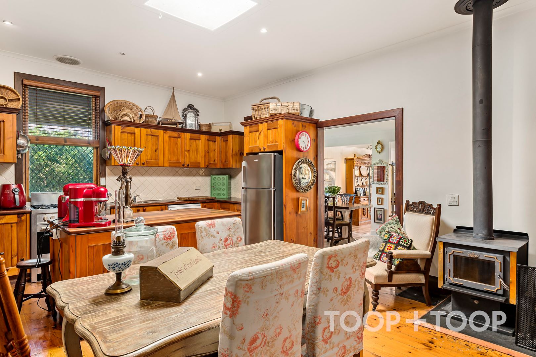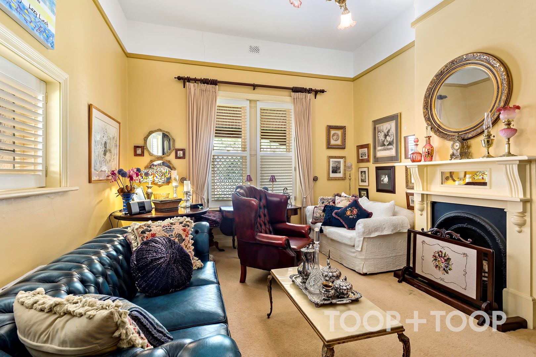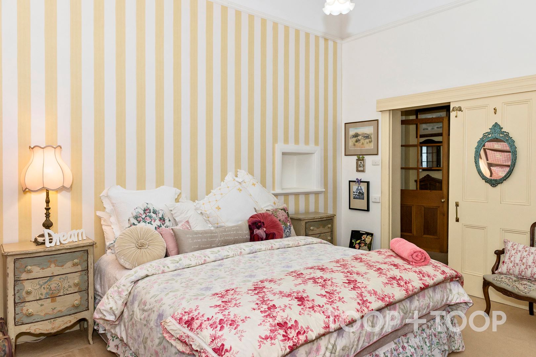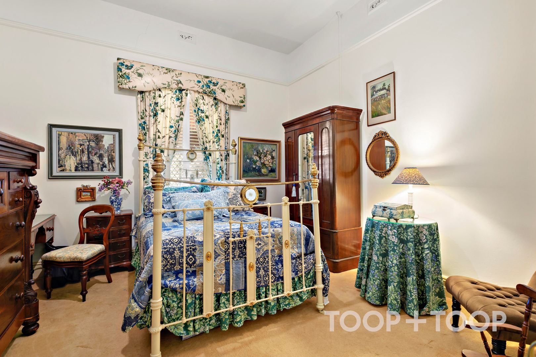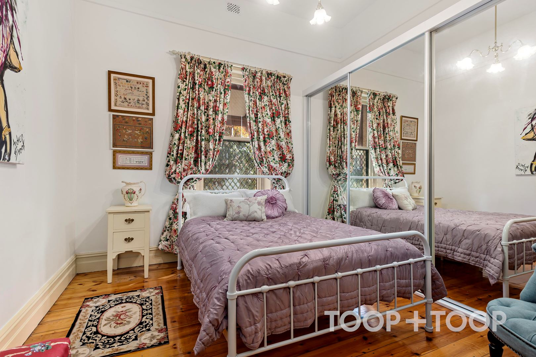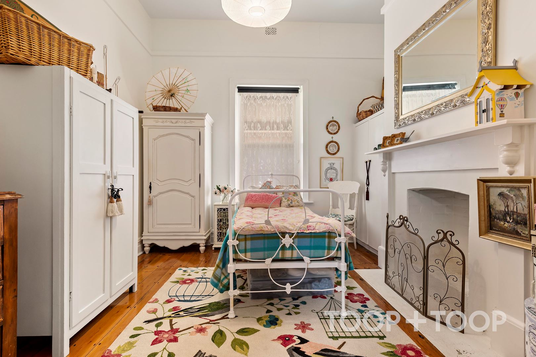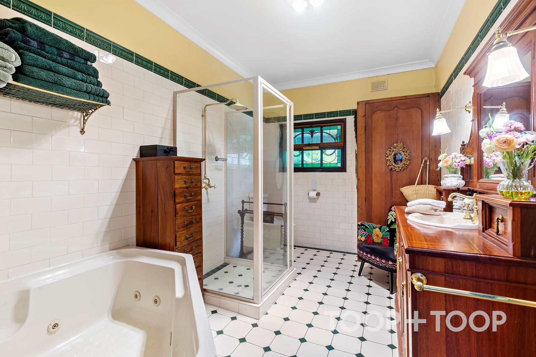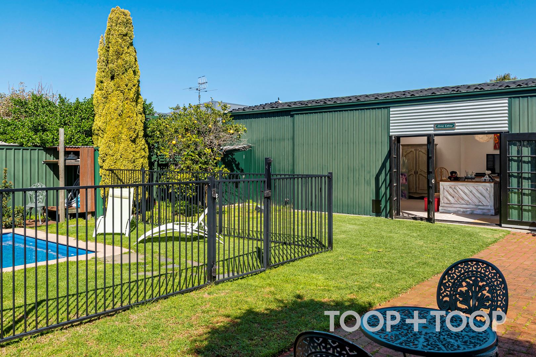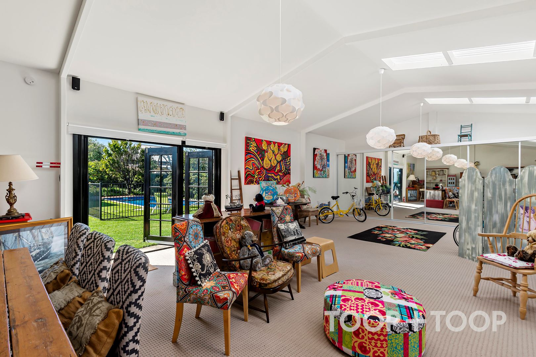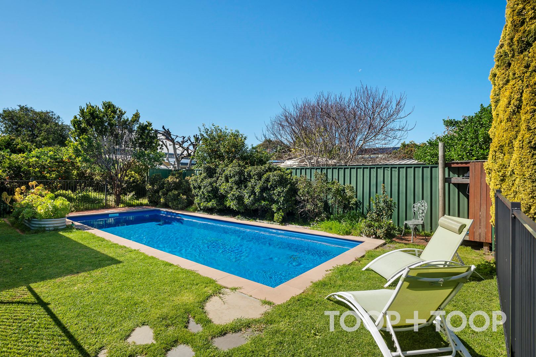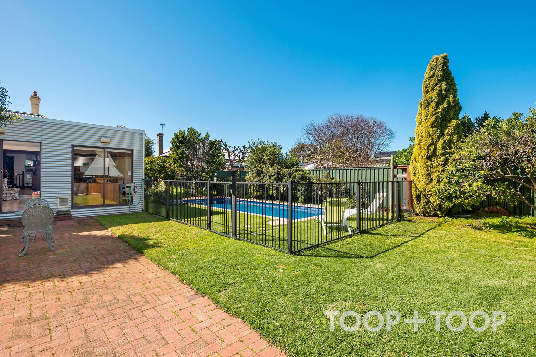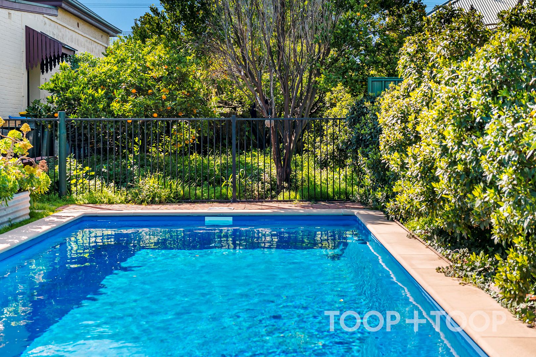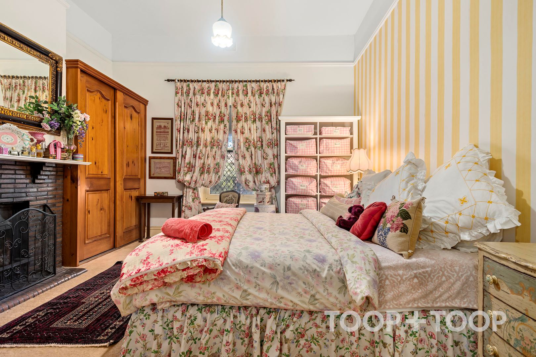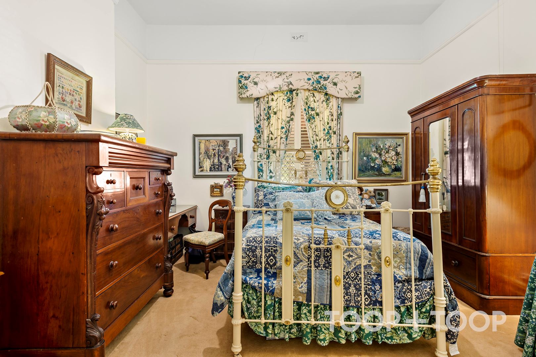51 Crozier Road
Victor Harbor
4
Beds
2
Baths
2
Cars
'PORCHESTER HOUSE' - A SUPERB RETURN VERANDAH STONE VILLA C1917
An avenue of grace and charm awaits you in this Edwardian era home standing proud behind the front picket fence.
A solid home that evokes memories of the past and inspires future dreams to be unfolded.
Walk up to the local sandstone facade and spy an embedded seashell or fossil resting in the ancient stone.
Admire the red brick quoins, turned wood posts entwined by lilac flowering wisteria carefully manicured, original leadlight stained glass surrounding the imposing front door and wood sash windows festooned with English chintz curtains.
The broad stone walled doorways and the wide hallway evoke all the graciousness of an early 20th century home.
Set on a premium 1300sqm allotment central to the states number one tourism town Victor Harbor.
This coastal getaway comprises 10 main rooms filled with the original character features of its era.
Currently used as 4 spacious bedrooms, formal and casual living rooms, dining room, character 'eat in' country kitchen, dry wine cellar and office.
High ceilings with intricate ceiling roses, wide hallway, timber floors, colourful leadlight, picture rails and open fireplaces.
Original features tell a story, from the patina of the aged doors and floors to the cast iron fireplaces where many a warm fire has glowed!
Said to be built for Albert and Elsie Henderson, the lodge keepers of historical Mount Breckan.
Slide open the sunroom, dining room and Hamptons style family room doors and enjoy indoor/outdoor entertaining.
Be surprised by the shimmering blue of a fully fenced solar heated in-ground swimming pool by which to enjoy your pool parties or indulge in that private swim on a hot summer day.
A nearby huge outdoor studio inspires use as a rumpus room but is equally suitable for a home office, a space for the children to play, entertaining or for hobbies - perhaps you have been looking for a space in which to indulge that longing for that tournament size pool table, a model train set or your gym equipment?
The extensive driveway leads to an aged but durable steel framed double garage.
A small settler's cottage sits adjacent the family room and is insulated, carpeted and lined - ideal for those craving to create a private tiny home or man cave.
This is a superb property in a great location, close to everything that Victor Harbor has to offer, sure to entice the investor, holiday maker or those craving a coastal way of life.
What we like:
• 210m2 living area (not including the outdoor studio or cottage) and 23m2 veranda
• a solar heated full size outdoor fibreglass swimming pool (10 metres x 4.5 metres & 1.5 metre deep, 1 metre at shallow end)
• outdoor undercover pool pump shed
• pool fencing
• outdoor insulated carpeted studio measuring 12 metres x 6 metres with electrical supply, French doors & sliding screens
• a two - car garage with work area, long work bench and 3 glass wall display cabinets and attached undercover wood storage area
• rainwater storage of 45,000 litres pumped and plumbed to all wet areas of house, also with mains water supply and town sewerage
• ample room for caravan and boat on site
• automatic security gates on front boundary
• securely fenced on 4 sides
• various stone fruit trees such as established apple, pomegranate and pear
• an establish citrus fruit garden
• extensive brick paved paths, driveway and recreational areas
• established gardens with topiary trees, box hedging and heritage rose bushes
• NBN connection
• bottle gas supply to kitchen and hot water
• generous storage with built in robes to 3 bedrooms, original antique linen cupboard and extensive mirrored robes measuring 6 metres in outdoor studio
• indoor dry cellar
• large eat in country kitchen
• two bathrooms & two toilets
• reverse cycle zoned air conditioning
• wood combustion heater
• a 'Hamptons style' multi-purpose room
• 4 double sized bedrooms
• an office or study nook
• heritage style formal lounge with open fireplace
• generous sized laundry with storage
• ramped path leads to sunroom / dining room out the back of the home that is useful for prams, mobility scooters and wheelchairs - even your bike!
• central location and walking distance to everything within the state's number one tourist destination
A solid home that evokes memories of the past and inspires future dreams to be unfolded.
Walk up to the local sandstone facade and spy an embedded seashell or fossil resting in the ancient stone.
Admire the red brick quoins, turned wood posts entwined by lilac flowering wisteria carefully manicured, original leadlight stained glass surrounding the imposing front door and wood sash windows festooned with English chintz curtains.
The broad stone walled doorways and the wide hallway evoke all the graciousness of an early 20th century home.
Set on a premium 1300sqm allotment central to the states number one tourism town Victor Harbor.
This coastal getaway comprises 10 main rooms filled with the original character features of its era.
Currently used as 4 spacious bedrooms, formal and casual living rooms, dining room, character 'eat in' country kitchen, dry wine cellar and office.
High ceilings with intricate ceiling roses, wide hallway, timber floors, colourful leadlight, picture rails and open fireplaces.
Original features tell a story, from the patina of the aged doors and floors to the cast iron fireplaces where many a warm fire has glowed!
Said to be built for Albert and Elsie Henderson, the lodge keepers of historical Mount Breckan.
Slide open the sunroom, dining room and Hamptons style family room doors and enjoy indoor/outdoor entertaining.
Be surprised by the shimmering blue of a fully fenced solar heated in-ground swimming pool by which to enjoy your pool parties or indulge in that private swim on a hot summer day.
A nearby huge outdoor studio inspires use as a rumpus room but is equally suitable for a home office, a space for the children to play, entertaining or for hobbies - perhaps you have been looking for a space in which to indulge that longing for that tournament size pool table, a model train set or your gym equipment?
The extensive driveway leads to an aged but durable steel framed double garage.
A small settler's cottage sits adjacent the family room and is insulated, carpeted and lined - ideal for those craving to create a private tiny home or man cave.
This is a superb property in a great location, close to everything that Victor Harbor has to offer, sure to entice the investor, holiday maker or those craving a coastal way of life.
What we like:
• 210m2 living area (not including the outdoor studio or cottage) and 23m2 veranda
• a solar heated full size outdoor fibreglass swimming pool (10 metres x 4.5 metres & 1.5 metre deep, 1 metre at shallow end)
• outdoor undercover pool pump shed
• pool fencing
• outdoor insulated carpeted studio measuring 12 metres x 6 metres with electrical supply, French doors & sliding screens
• a two - car garage with work area, long work bench and 3 glass wall display cabinets and attached undercover wood storage area
• rainwater storage of 45,000 litres pumped and plumbed to all wet areas of house, also with mains water supply and town sewerage
• ample room for caravan and boat on site
• automatic security gates on front boundary
• securely fenced on 4 sides
• various stone fruit trees such as established apple, pomegranate and pear
• an establish citrus fruit garden
• extensive brick paved paths, driveway and recreational areas
• established gardens with topiary trees, box hedging and heritage rose bushes
• NBN connection
• bottle gas supply to kitchen and hot water
• generous storage with built in robes to 3 bedrooms, original antique linen cupboard and extensive mirrored robes measuring 6 metres in outdoor studio
• indoor dry cellar
• large eat in country kitchen
• two bathrooms & two toilets
• reverse cycle zoned air conditioning
• wood combustion heater
• a 'Hamptons style' multi-purpose room
• 4 double sized bedrooms
• an office or study nook
• heritage style formal lounge with open fireplace
• generous sized laundry with storage
• ramped path leads to sunroom / dining room out the back of the home that is useful for prams, mobility scooters and wheelchairs - even your bike!
• central location and walking distance to everything within the state's number one tourist destination
FEATURES
Deck
Dishwasher
Floorboards
Reverse Cycle Aircon
Study
Sold on Sep 25, 2023
Property Information
Land Size 1300.00 sqm approx.
Council Rates $3,748.85 pa approx
ES Levy $114.85 pa approx
Water Rates $299.73 pq approx
CONTACT AGENT
Neighbourhood Map
Schools in the Neighbourhood
| School | Distance | Type |
|---|---|---|


