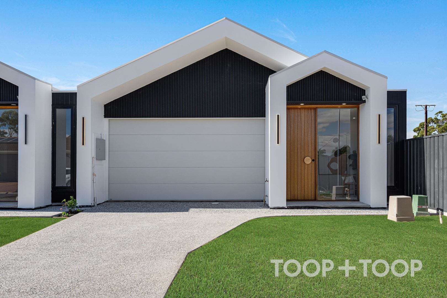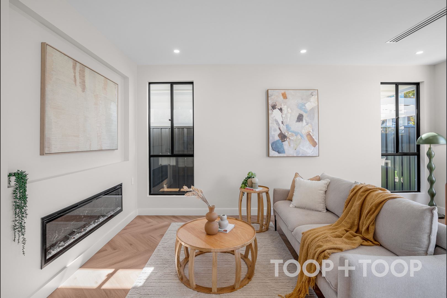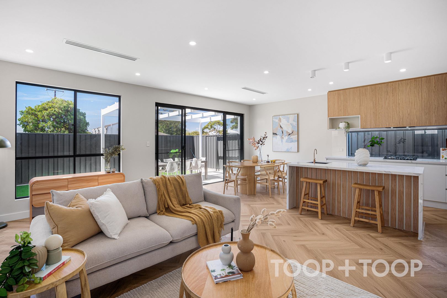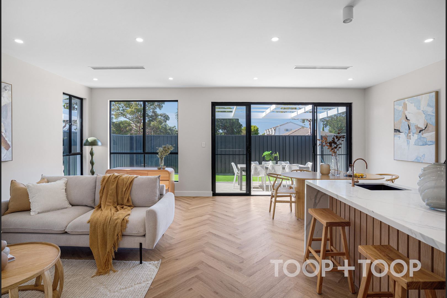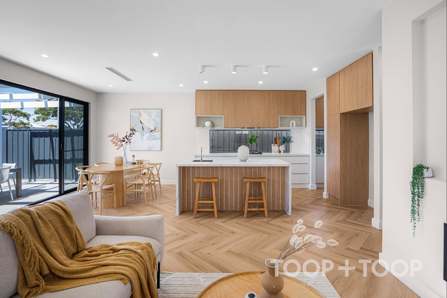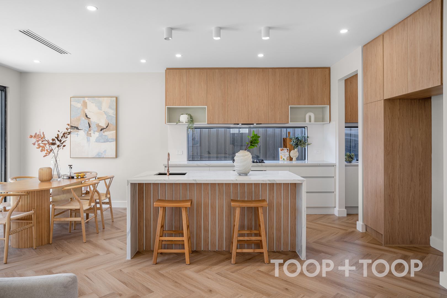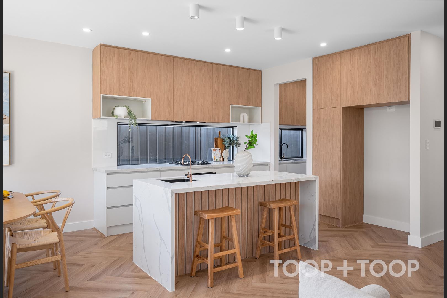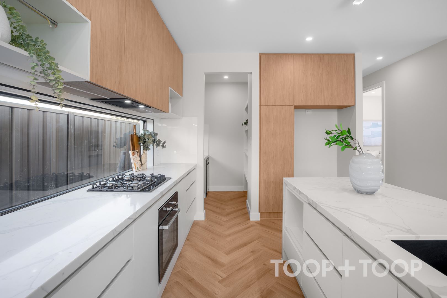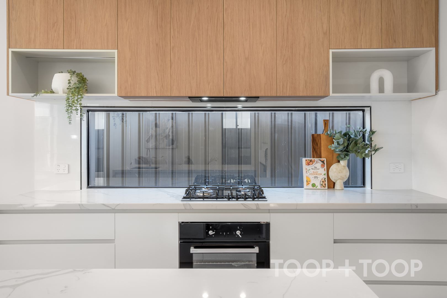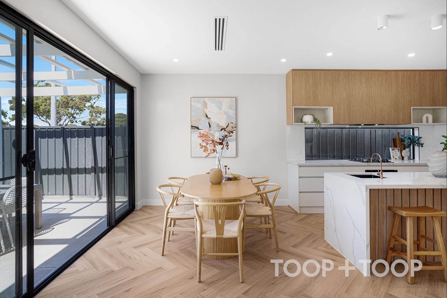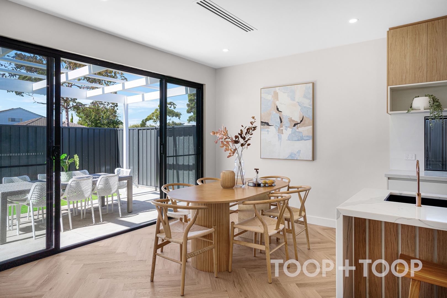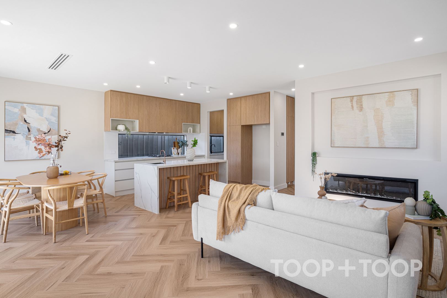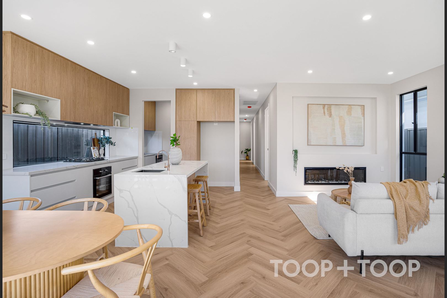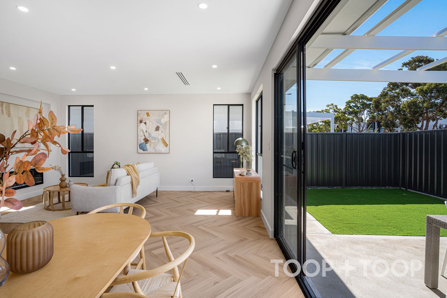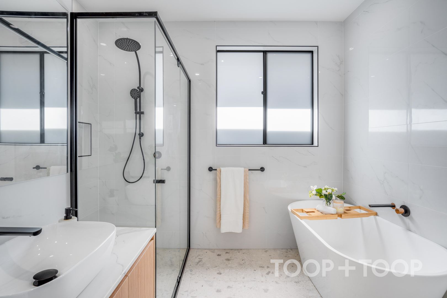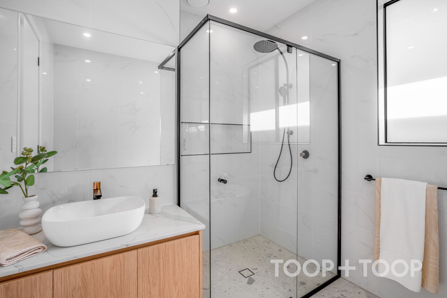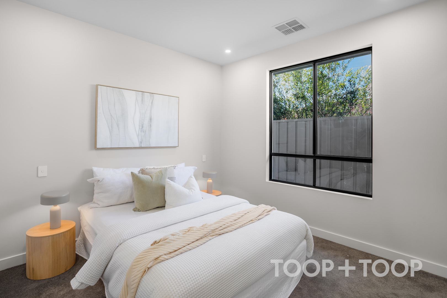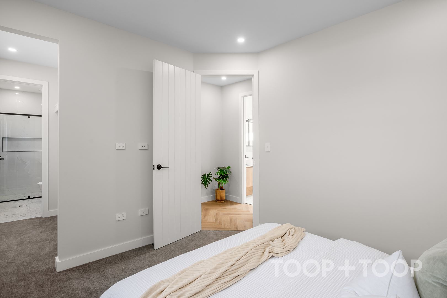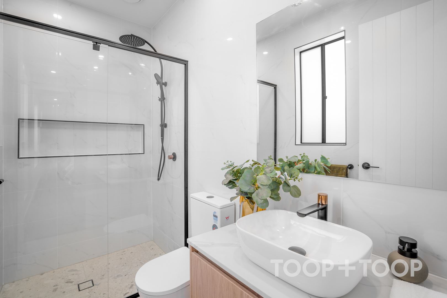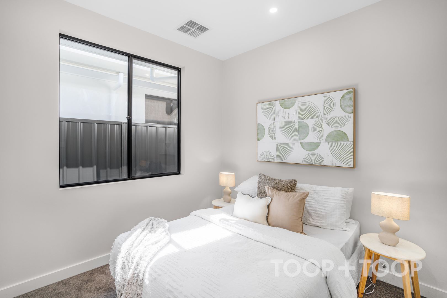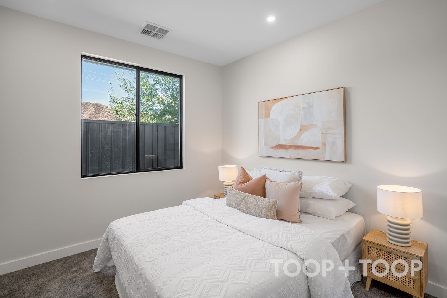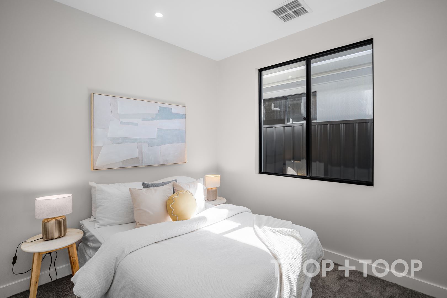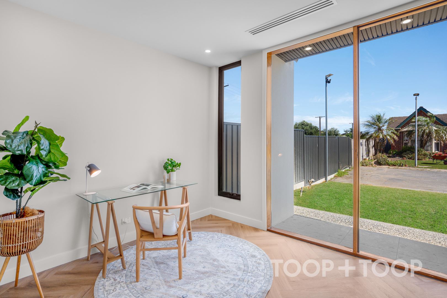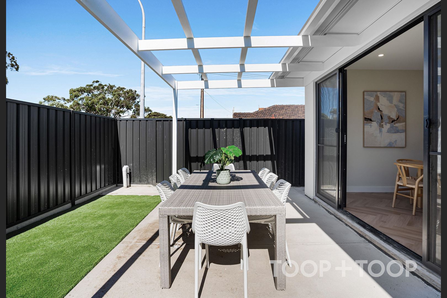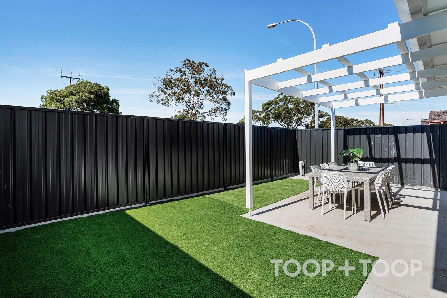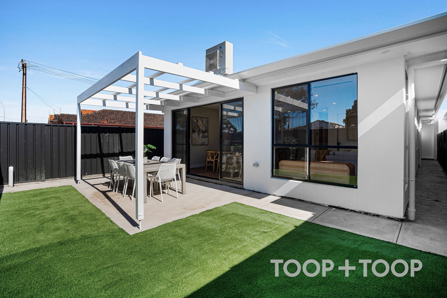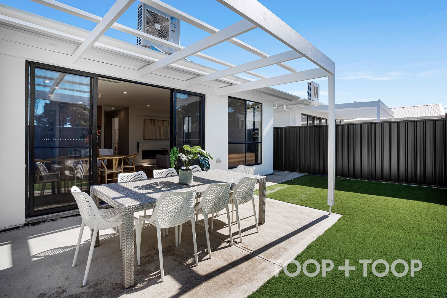7 Dibiase Street
Grange
4
Beds
2
Baths
2
Cars
Immerse yourself in the Grange lifestyle! The perfect low-maintenance, coastal entertainer!
Showcasing modern design and functionality, you are treated to opulent low maintenance living in South Australia's coastal hotspot.
The kitchen has been designed as the heart of the home, catering all living spaces both inside and out. With sleek selections and a walk-in pantry, this is the perfect space for culinary creativity.
The light filled open-plan living and dining space features en-trend herringbone floors and has been intelligently designed to feel both cozy and spacious. Through the sliding doors you are treated to an alfresco space complimented by a low-maintenance backyard. The alfresco space is ideal for evening dinners and weekend entertaining.
The floor plan offers exceptional flexibility with the front sitting room also doubling as the perfect home office. Four bedrooms ensure there is ample accommodation. The master retreat boasts a walk-in robe and opulent en-suite with sleek finishes. Three further bedrooms are complete with built-in robes and convenient proximity to the main bathroom with shower, and freestanding bath.
Immerse yourself in the Grange lifestyle: Enjoy morning walks along the beach, moments from your doorstep, and take advantage of the vibrant local amenities, including Henley Square, Grange Golf Club, and some of Adelaide's finest schools like Grange Primary and Henley High.
Contact Jake Theo or Kristen Goedecke for more information:
Jake 0422 959 650 or jake.theo@toop.com.au
Kristen 0401 066 121 or kristen.goedecke@toop.com.au
Disclaimer:
• Whilst every effort has been made to ensure the accuracy and thoroughness of the information provided to you in our marketing material, we cannot guarantee the accuracy of the information provided by our Vendors, and as such, TOOP+TOOP makes no statement, representation or warranty, and assumes no legal liability in relation to the accuracy of the information provided. Interested parties should conduct their own due diligence in relation to each property they are considering purchasing. All photographs, maps and images are representative only, for marketing purposes.
The kitchen has been designed as the heart of the home, catering all living spaces both inside and out. With sleek selections and a walk-in pantry, this is the perfect space for culinary creativity.
The light filled open-plan living and dining space features en-trend herringbone floors and has been intelligently designed to feel both cozy and spacious. Through the sliding doors you are treated to an alfresco space complimented by a low-maintenance backyard. The alfresco space is ideal for evening dinners and weekend entertaining.
The floor plan offers exceptional flexibility with the front sitting room also doubling as the perfect home office. Four bedrooms ensure there is ample accommodation. The master retreat boasts a walk-in robe and opulent en-suite with sleek finishes. Three further bedrooms are complete with built-in robes and convenient proximity to the main bathroom with shower, and freestanding bath.
Immerse yourself in the Grange lifestyle: Enjoy morning walks along the beach, moments from your doorstep, and take advantage of the vibrant local amenities, including Henley Square, Grange Golf Club, and some of Adelaide's finest schools like Grange Primary and Henley High.
Contact Jake Theo or Kristen Goedecke for more information:
Jake 0422 959 650 or jake.theo@toop.com.au
Kristen 0401 066 121 or kristen.goedecke@toop.com.au
Disclaimer:
• Whilst every effort has been made to ensure the accuracy and thoroughness of the information provided to you in our marketing material, we cannot guarantee the accuracy of the information provided by our Vendors, and as such, TOOP+TOOP makes no statement, representation or warranty, and assumes no legal liability in relation to the accuracy of the information provided. Interested parties should conduct their own due diligence in relation to each property they are considering purchasing. All photographs, maps and images are representative only, for marketing purposes.
For Sale
Contact Agents
Inspection Times
Property Information
Built 2025
Council Rates $1549.10pa
ES Levy $158.60pa
Water Rates $195.23pq
CONTACT AGENTS
Neighbourhood Map
Schools in the Neighbourhood
| School | Distance | Type |
|---|---|---|


