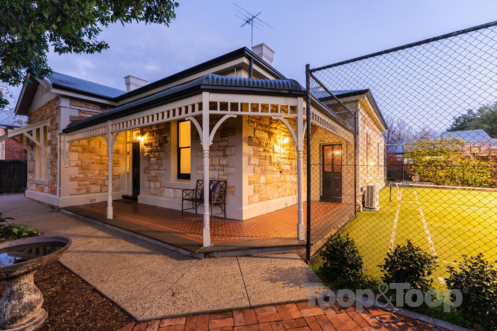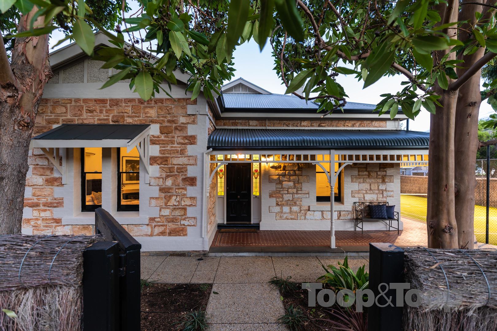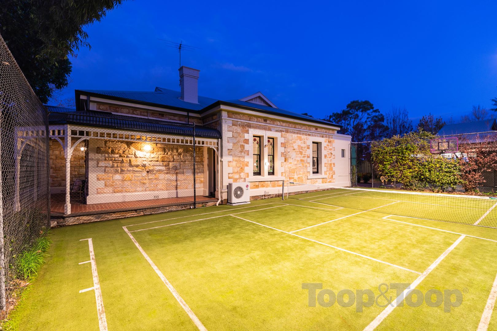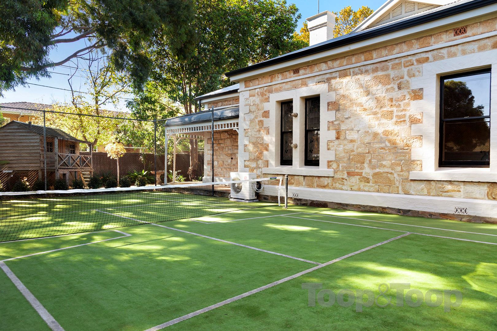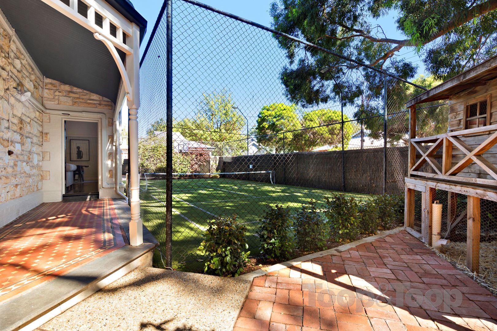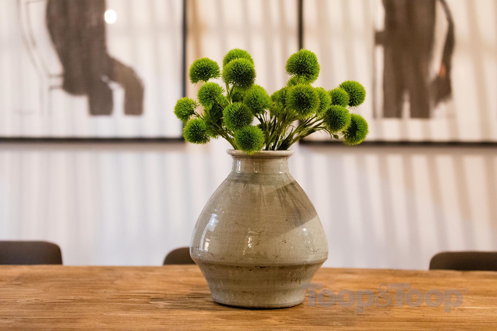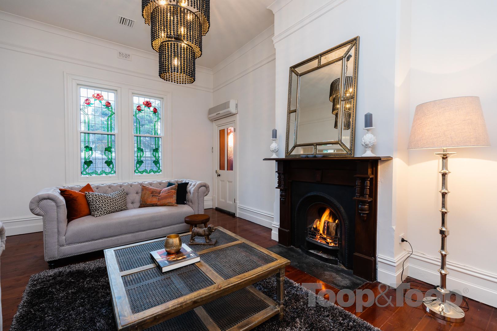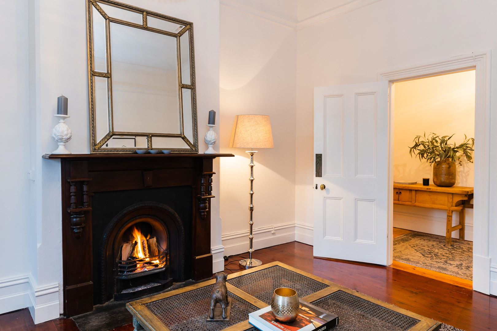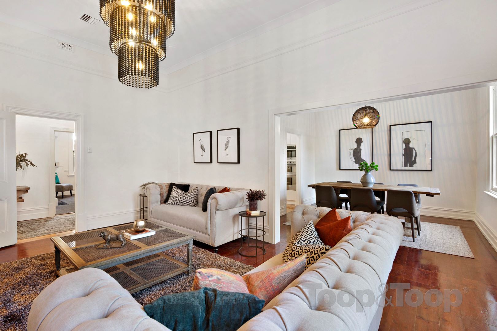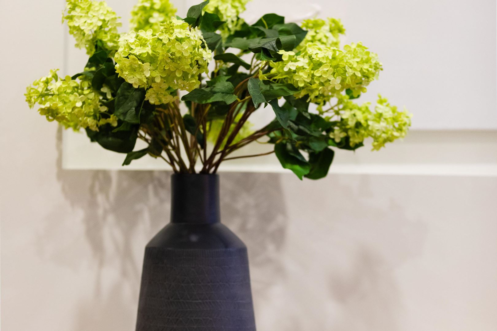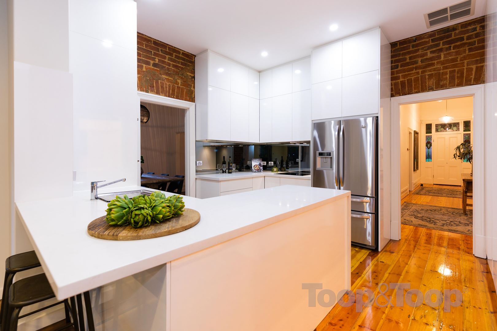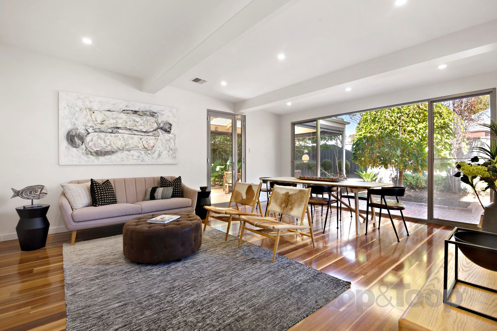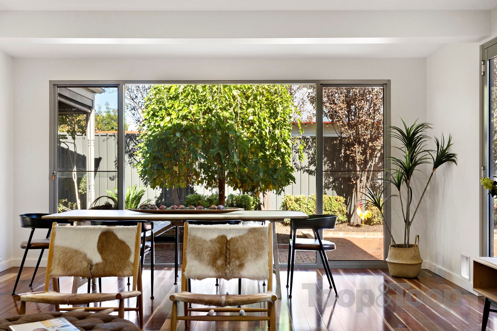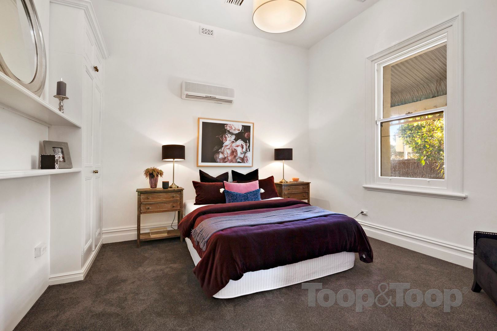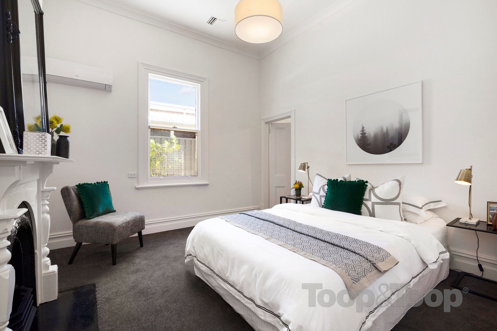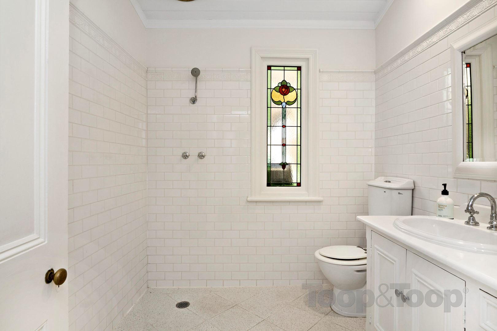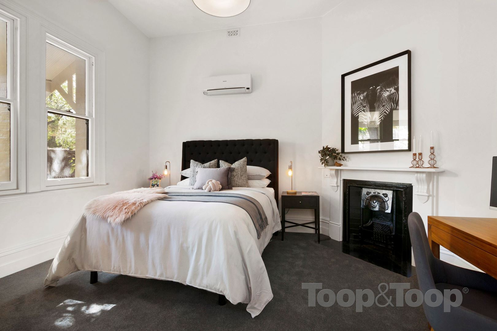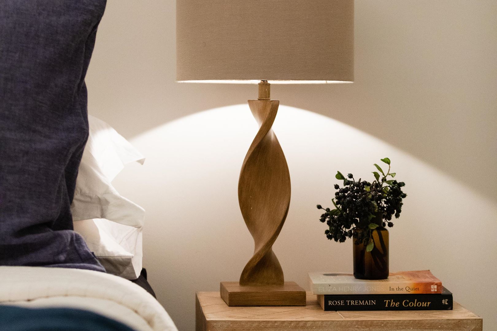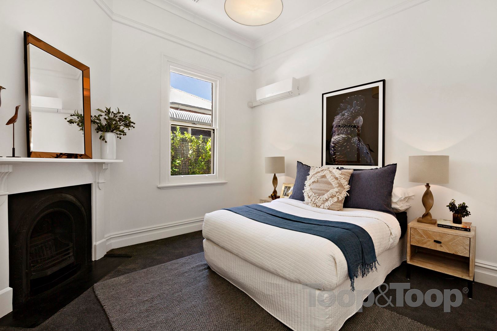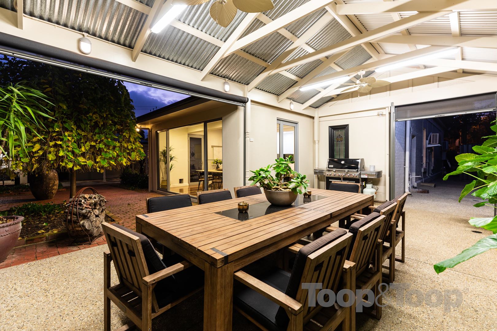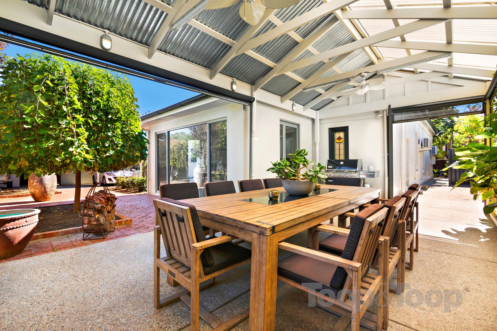7 View Street
Unley Park
4
Beds
2
Baths
2
Cars
A must View
A grand return verandah villa delivers a lifestyle perfect for the modern family. Set on almost 800sqm of prime land this gorgeous sandstone villa is sure to impress.
Quietly positioned on the corner of View and King streets, a beautiful and manicured garden invites you into an array of quality character and modern living both inside and out. A wide timber floored hallway is first to impress as you pass a stained glass entrance. At the front of the property stunningly sized bedrooms deliver soaring ceilings, sash windows, ceiling roses, built in robes and newly carpeted flooring whilst delivering a beautiful front garden outlook. Further on another sizable bedroom once again delivers high ceilings, new carpet and a character fireplace. The main bedroom suite presents a fireplace, plush new carpet and soaring ceilings and is perfectly complimented by a walk through robe and crisp, white ensuite. The accommodation in this home is perfectly suited to the established family whilst also being flexible to accommodate a home office or study.
At the heart of the home a truly spacious lounge room boasts high ceilings, dark timber flooring and a picture perfect fireplace whilst overlooking a manicured Sports court through sash windows and lovely stained glass, all bathing in the afternoon sunlight. This seamlessly leads around to a stylish dining area which sits perfectly adjacent to an updated kitchen. A wonderful area showcasing mirrored glass splashbacks, stone benchtops and plenty of storage with white cabinetry all presenting a glorious and creative juxtaposition against the original raw brick walls as the backdrop. Pampered with all the appliances one would need and a double fridge cavity for completeness.
A wonderful extension at the rear of the property enhances this beautiful lifestyle whilst also exposing the stunning outdoor entertaining environment. Timber flooring, LED lighting and a wash of white walls present a tremendous second living space whilst a wall of glass frames a beautiful mature mulberry tree delivering a gorgeous backdrop.
Outdoors a truly spacious pergola with high ceilings, fan cooling, lighting and cafe blinds create an impressive entertaining space surrounded by landscaped garden beds. An environment to be enjoyed all year round. An additional paved courtyard delivers more space to enjoy whilst the floodlit sports court is the perfect area for children or doubles superbly as an entertaining space, ideal for a marquee party. This wonderful space is absolutely fitting to capture your imagination and provide the next chapter for this home in delivering more house if need be or swimming pool if the heart desires.
Amongst the manicured garden surrounds is a wonderful, timber cubby house, complete with verandah and perfectly raised to accommodate a gorgeous chook pen underneath.
Within walking distance to the cosmopolitan lifestyle of the Unley and King William Road shopping precincts and Mitcham Square and within moments to a multitude of Adelaide’s finest private schools in Walford, Scotch College, Cabra and Mercedes, this is truly an ideal opportunity.
Further features include:
Split system air conditioning throughout
Evaporative cooling
Ducted gas heating
Double garage
Storage room
Large laundry with separate toilet
Irrigation
Quietly positioned on the corner of View and King streets, a beautiful and manicured garden invites you into an array of quality character and modern living both inside and out. A wide timber floored hallway is first to impress as you pass a stained glass entrance. At the front of the property stunningly sized bedrooms deliver soaring ceilings, sash windows, ceiling roses, built in robes and newly carpeted flooring whilst delivering a beautiful front garden outlook. Further on another sizable bedroom once again delivers high ceilings, new carpet and a character fireplace. The main bedroom suite presents a fireplace, plush new carpet and soaring ceilings and is perfectly complimented by a walk through robe and crisp, white ensuite. The accommodation in this home is perfectly suited to the established family whilst also being flexible to accommodate a home office or study.
At the heart of the home a truly spacious lounge room boasts high ceilings, dark timber flooring and a picture perfect fireplace whilst overlooking a manicured Sports court through sash windows and lovely stained glass, all bathing in the afternoon sunlight. This seamlessly leads around to a stylish dining area which sits perfectly adjacent to an updated kitchen. A wonderful area showcasing mirrored glass splashbacks, stone benchtops and plenty of storage with white cabinetry all presenting a glorious and creative juxtaposition against the original raw brick walls as the backdrop. Pampered with all the appliances one would need and a double fridge cavity for completeness.
A wonderful extension at the rear of the property enhances this beautiful lifestyle whilst also exposing the stunning outdoor entertaining environment. Timber flooring, LED lighting and a wash of white walls present a tremendous second living space whilst a wall of glass frames a beautiful mature mulberry tree delivering a gorgeous backdrop.
Outdoors a truly spacious pergola with high ceilings, fan cooling, lighting and cafe blinds create an impressive entertaining space surrounded by landscaped garden beds. An environment to be enjoyed all year round. An additional paved courtyard delivers more space to enjoy whilst the floodlit sports court is the perfect area for children or doubles superbly as an entertaining space, ideal for a marquee party. This wonderful space is absolutely fitting to capture your imagination and provide the next chapter for this home in delivering more house if need be or swimming pool if the heart desires.
Amongst the manicured garden surrounds is a wonderful, timber cubby house, complete with verandah and perfectly raised to accommodate a gorgeous chook pen underneath.
Within walking distance to the cosmopolitan lifestyle of the Unley and King William Road shopping precincts and Mitcham Square and within moments to a multitude of Adelaide’s finest private schools in Walford, Scotch College, Cabra and Mercedes, this is truly an ideal opportunity.
Further features include:
Split system air conditioning throughout
Evaporative cooling
Ducted gas heating
Double garage
Storage room
Large laundry with separate toilet
Irrigation
FEATURES
Air Conditioning
Built In Robes
Courtyard
Dishwasher
Ducted Cooling
Ducted Heating
Evaporative Cooling
Floorboards
Fully Fenced
Open Fire Place
Outdoor Entertaining
Remote Garage
Secure Parking
Shed
Split System Aircon
Tennis Court
Workshop
Sold on Jun 25, 2019
$1,325,000
Property Information
Built 1895
Land Size 772.00 sqm approx.
Council Rates $2,746.50pa approx.
ES Levy $225.40pa
Water Rates Not declared
CONTACT AGENT
Neighbourhood Map
Schools in the Neighbourhood
| School | Distance | Type |
|---|---|---|


