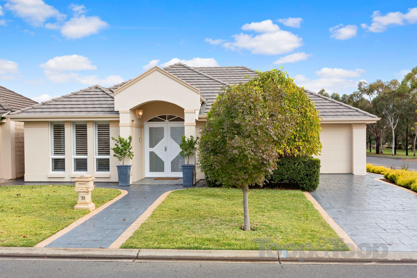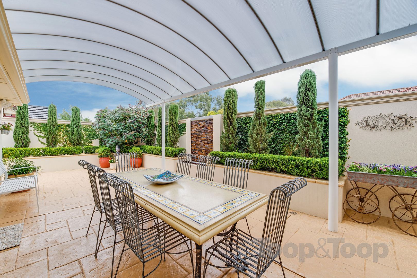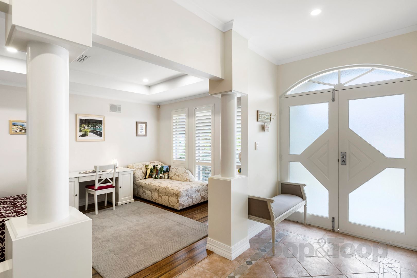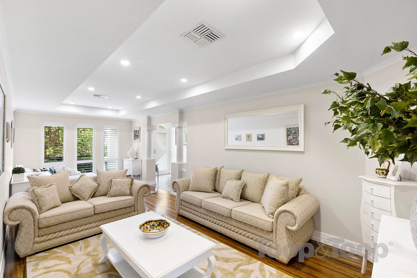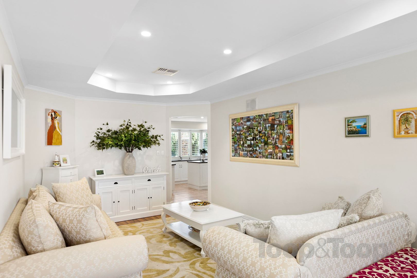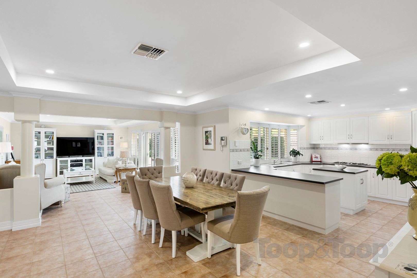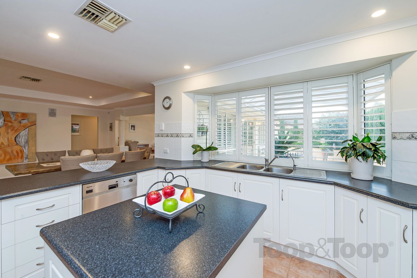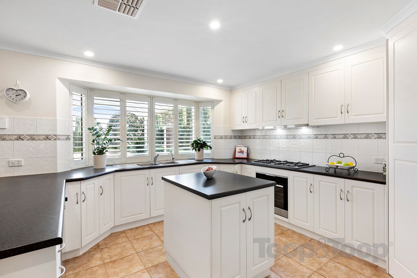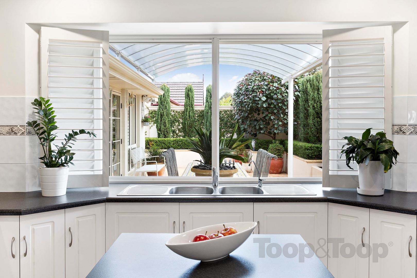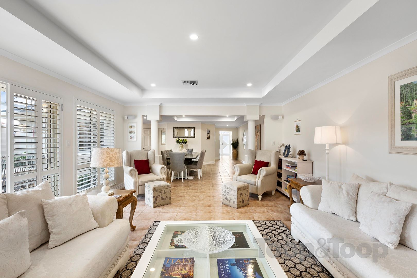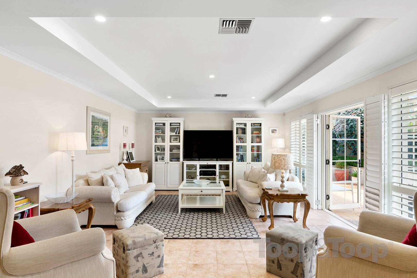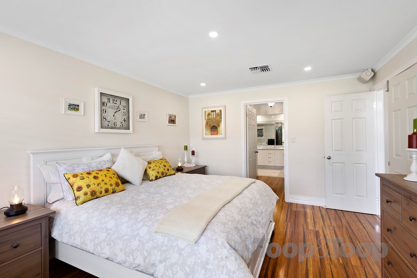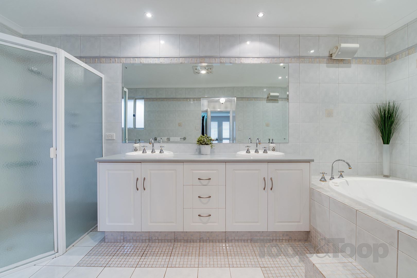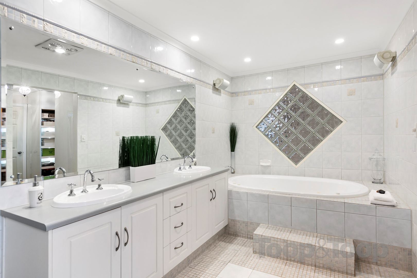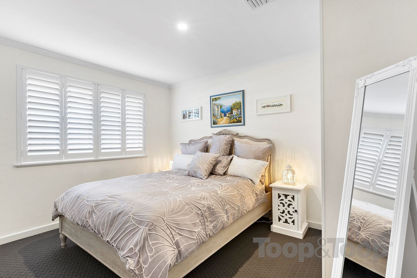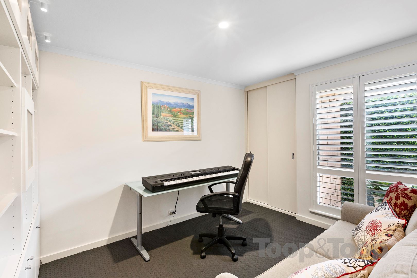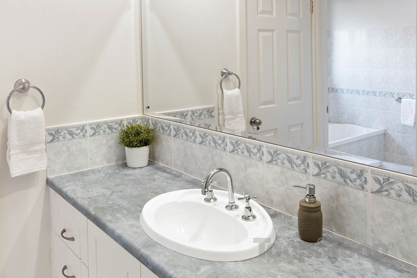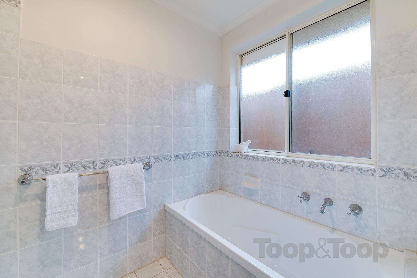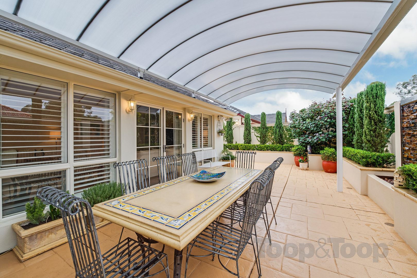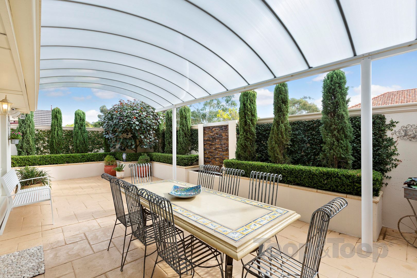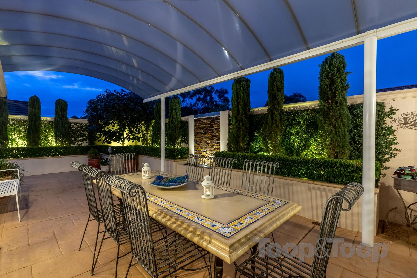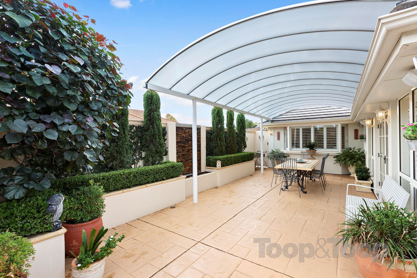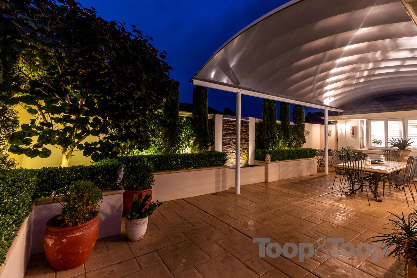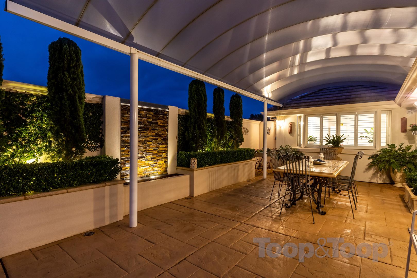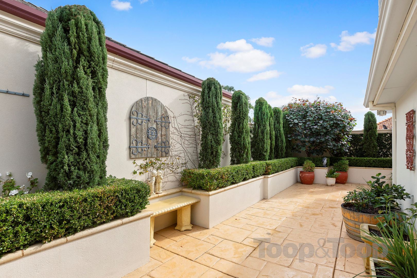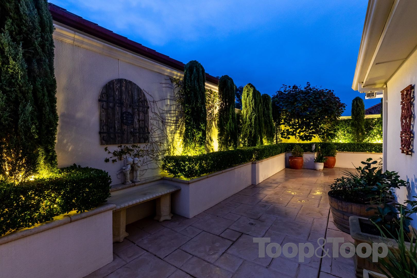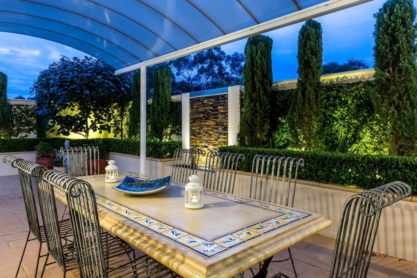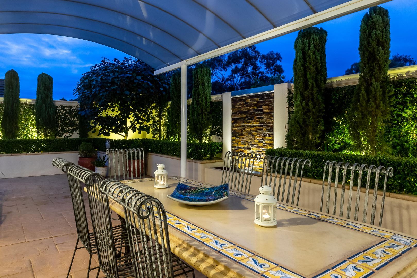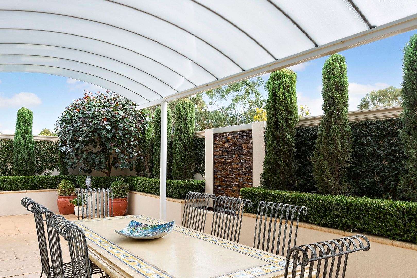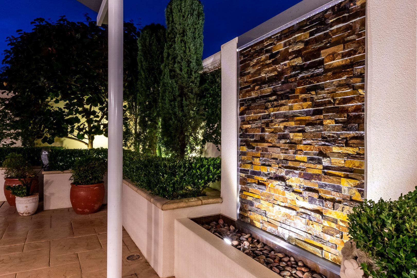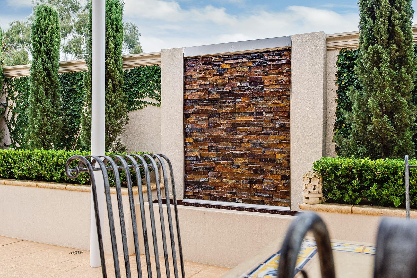70 St James Boulevard
Brompton
3
Beds
2
Baths
1
Car
A home with style, elegance and panache...
Dear Buyers,
This is an outstanding modern style family residence which exudes sophistication, lots of style and exceptional space - from the moment you enter through the impressive wide entrance, you will immediately look forward to what’s to come…
It is a stunning home with an amazing warm ambience and exciting feel throughout. The interior is designed to cater for all…the master bedroom, ensuite-bathroom and formal living room are located at the front of the home so that the parents can have their own dedicated space if desired whilst the other 2 bedrooms and main bathroom are positioned towards the rear wing for the remaining family members.
Luxuriously appointed throughout, it presents 3 elegant bedrooms, (BIR’s to bedroom 2 and 3) whilst the master features a walk-in closet, a huge fully tiled ensuite-bathroom which has soft calming tones whilst displaying a huge oval shaped spa-bath - perfect for relaxing and unwinding after a long day at work but there is also a long vanity unit with twin bowls plus large shower cubicle. The main bathroom features soft-blue and white colour tones and provides a bath, shower cubicle plus separate guest vanity area and w.c.
The formal living room exudes effortless elegance and classic style…a beautiful room which showcases stunning Bamboo flooring, a coffered ceiling and plantation shutters.
From the living room it flows through to the impressive kitchen which is striking with the white cabinetry and charcoal toned bench tops - it displays an electric wall oven and
5-burner gas hot plates, ‘Miele’ dishwasher, filter tap, excellent storage, a corner pantry plus deep drawers and central work island – it is the hub of the home where all the family can gather around and enjoy.
Looking through the large kitchen bay window, the outlook is on to an amazing outdoor entertaining area. It is covered by a modern UV semi-curved pergola which still allows an abundance of filtered light to stream through whilst a fitted water mist-spray adds a cooling effect during the warmer weather. A Tuscan style stone-bedded wall with automated water fountain is another stunning feature and the delightful elevated garden bed displays lots of lush greenery. All works perfectly together to create a very relaxing and serene environment…with the French provincial theme it looks sensational especially in the evening when all the garden mood lighting is on.
Adjacent to the kitchen is a huge tiled dining area which can accommodate large family gatherings and parties, it continues through to a beautiful light filled family room which also features a coffered ceiling and provides lots of space for comfort and easy living, it also features plantation shutters and a 'phantom' retractable fly screen…you will love coming home and enjoying this harmonious space.
Desired features:
Gorgeous plantation shutters
3 coffered ceilings in 3 areas plus feature-pillars
Energy efficient LED downlights
In-built speakers (inside and out)
Reverse cycle ducted air conditioning
Security system, intercom
Automated garage with internal access plus off-street parking
Watering system (automated front and rear)
Mist water system around the alfresco outdoor area
Replaced skirting boards
Easy-care allotment
Located on a corner block in this popular family friendly area and in a nicely established street of Brompton, this home won’t disappoint!
Brompton Green playground and reserve is adjacent to the backyard and only a casual stroll away...a picturesque reserve with a BBQ area and children’s playground. It’s also a short walk to the trendy Plant 4 Bowden indoor/outdoor weekly markets plus local hip cafes and eateries are also within close proximity as is public transport.
Ideally located being within 6km to the city and North Adelaide is only a few minutes drive away where there is the Village Shopping Centre, public swimming pool and fitness centre as well as playgrounds plus the cinema and so many popular eating places.
This wonderful home can be your new dream home!!
Look forward to seeing you there!
Kind regards,
Debi Zecevich
This is an outstanding modern style family residence which exudes sophistication, lots of style and exceptional space - from the moment you enter through the impressive wide entrance, you will immediately look forward to what’s to come…
It is a stunning home with an amazing warm ambience and exciting feel throughout. The interior is designed to cater for all…the master bedroom, ensuite-bathroom and formal living room are located at the front of the home so that the parents can have their own dedicated space if desired whilst the other 2 bedrooms and main bathroom are positioned towards the rear wing for the remaining family members.
Luxuriously appointed throughout, it presents 3 elegant bedrooms, (BIR’s to bedroom 2 and 3) whilst the master features a walk-in closet, a huge fully tiled ensuite-bathroom which has soft calming tones whilst displaying a huge oval shaped spa-bath - perfect for relaxing and unwinding after a long day at work but there is also a long vanity unit with twin bowls plus large shower cubicle. The main bathroom features soft-blue and white colour tones and provides a bath, shower cubicle plus separate guest vanity area and w.c.
The formal living room exudes effortless elegance and classic style…a beautiful room which showcases stunning Bamboo flooring, a coffered ceiling and plantation shutters.
From the living room it flows through to the impressive kitchen which is striking with the white cabinetry and charcoal toned bench tops - it displays an electric wall oven and
5-burner gas hot plates, ‘Miele’ dishwasher, filter tap, excellent storage, a corner pantry plus deep drawers and central work island – it is the hub of the home where all the family can gather around and enjoy.
Looking through the large kitchen bay window, the outlook is on to an amazing outdoor entertaining area. It is covered by a modern UV semi-curved pergola which still allows an abundance of filtered light to stream through whilst a fitted water mist-spray adds a cooling effect during the warmer weather. A Tuscan style stone-bedded wall with automated water fountain is another stunning feature and the delightful elevated garden bed displays lots of lush greenery. All works perfectly together to create a very relaxing and serene environment…with the French provincial theme it looks sensational especially in the evening when all the garden mood lighting is on.
Adjacent to the kitchen is a huge tiled dining area which can accommodate large family gatherings and parties, it continues through to a beautiful light filled family room which also features a coffered ceiling and provides lots of space for comfort and easy living, it also features plantation shutters and a 'phantom' retractable fly screen…you will love coming home and enjoying this harmonious space.
Desired features:
Gorgeous plantation shutters
3 coffered ceilings in 3 areas plus feature-pillars
Energy efficient LED downlights
In-built speakers (inside and out)
Reverse cycle ducted air conditioning
Security system, intercom
Automated garage with internal access plus off-street parking
Watering system (automated front and rear)
Mist water system around the alfresco outdoor area
Replaced skirting boards
Easy-care allotment
Located on a corner block in this popular family friendly area and in a nicely established street of Brompton, this home won’t disappoint!
Brompton Green playground and reserve is adjacent to the backyard and only a casual stroll away...a picturesque reserve with a BBQ area and children’s playground. It’s also a short walk to the trendy Plant 4 Bowden indoor/outdoor weekly markets plus local hip cafes and eateries are also within close proximity as is public transport.
Ideally located being within 6km to the city and North Adelaide is only a few minutes drive away where there is the Village Shopping Centre, public swimming pool and fitness centre as well as playgrounds plus the cinema and so many popular eating places.
This wonderful home can be your new dream home!!
Look forward to seeing you there!
Kind regards,
Debi Zecevich
FEATURES
Alarm System
Built In Robes
Dishwasher
Outdoor Entertaining
Remote Garage
Spa - Inside
Sold on Jun 11, 2019
Property Information
Built 2002
Council Rates $1,656 pa approx.
ES Levy $149.55 pa approx.
CONTACT AGENT
Neighbourhood Map
Schools in the Neighbourhood
| School | Distance | Type |
|---|---|---|


