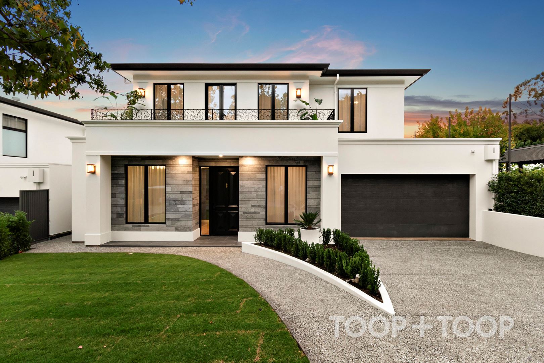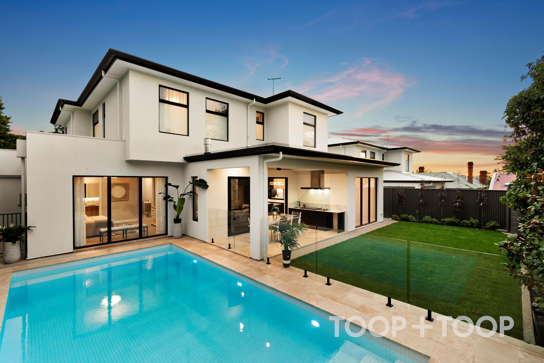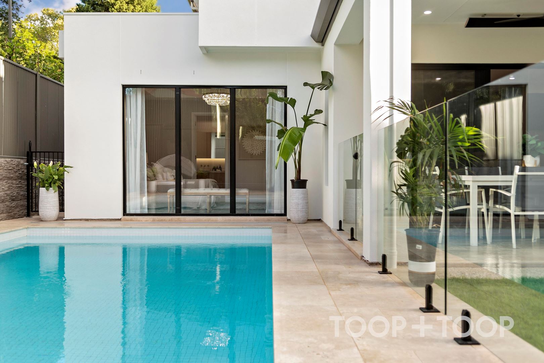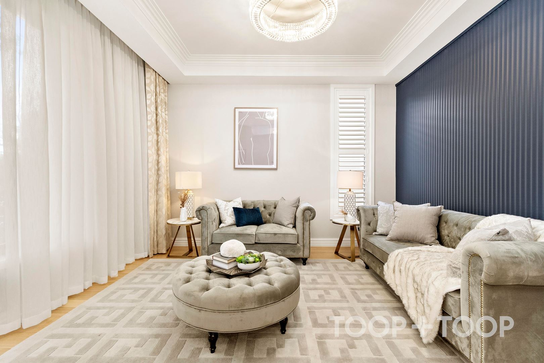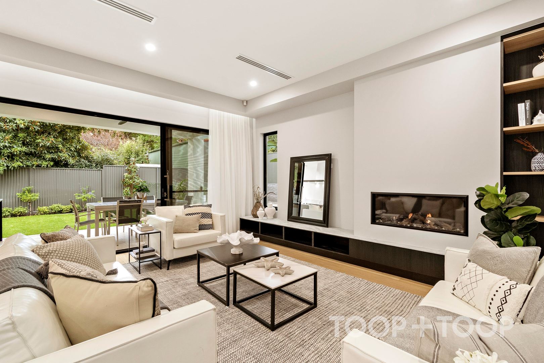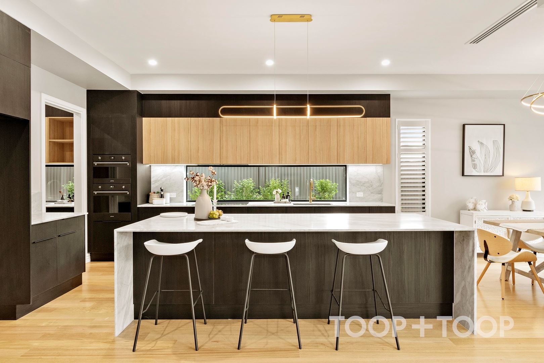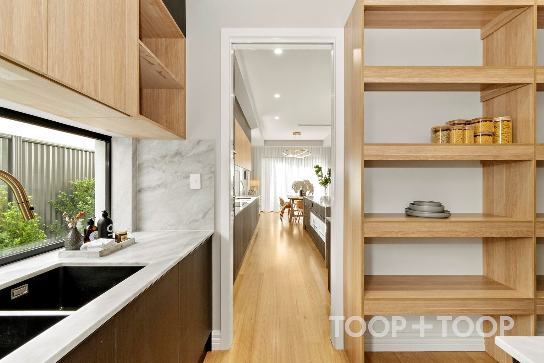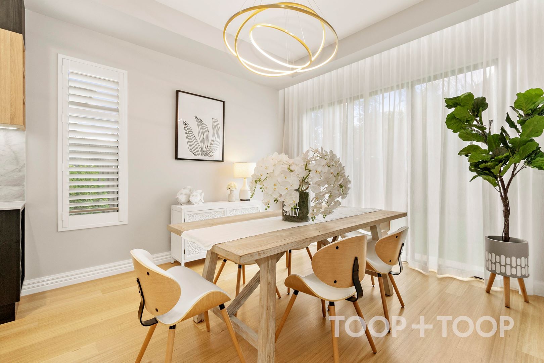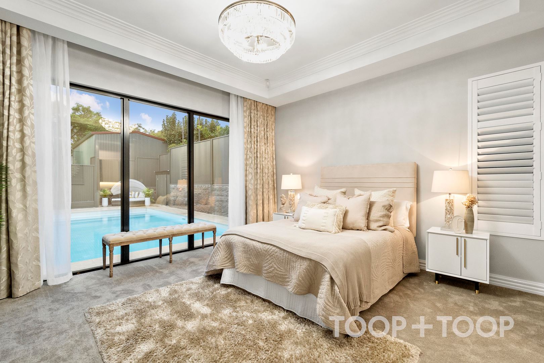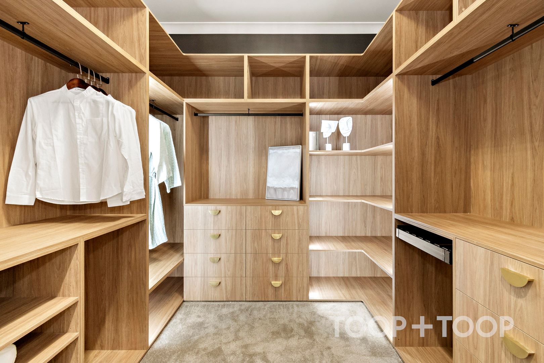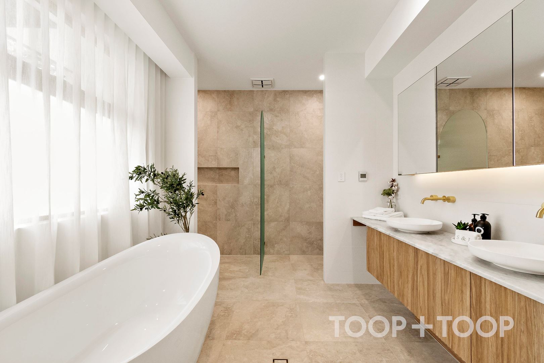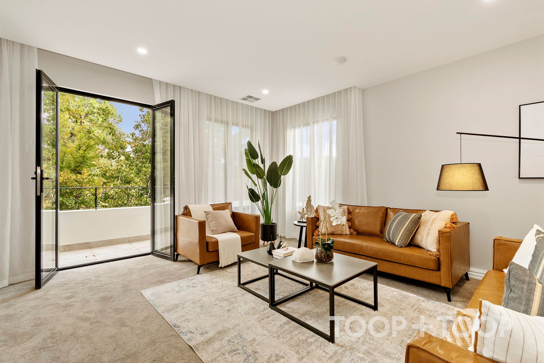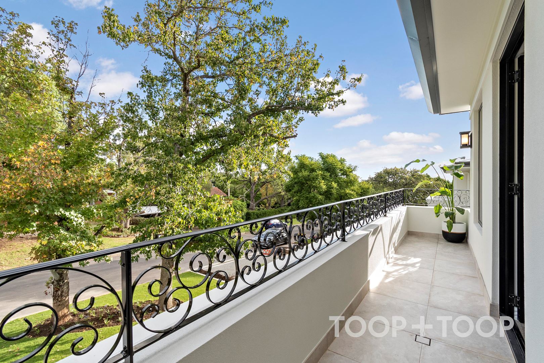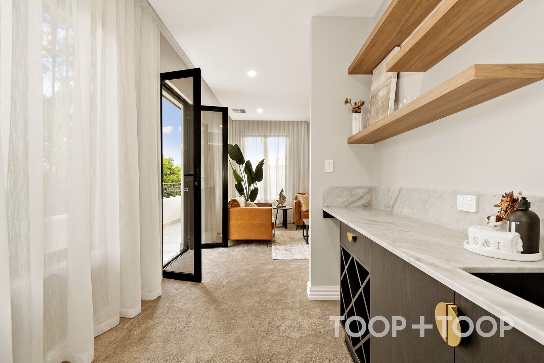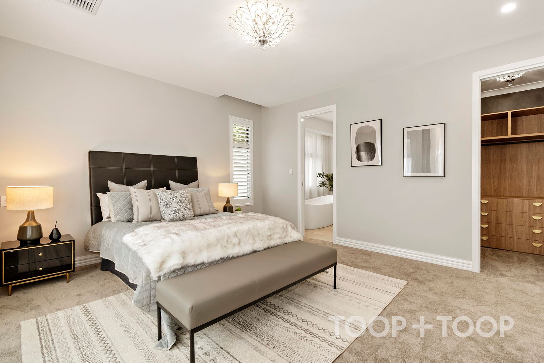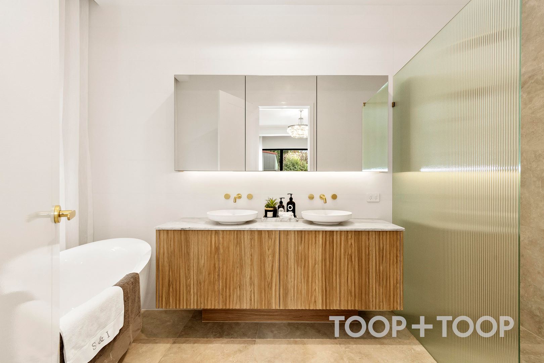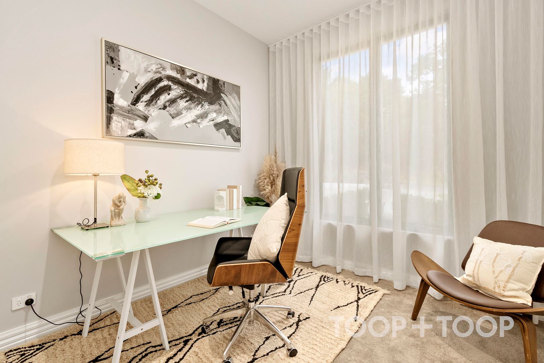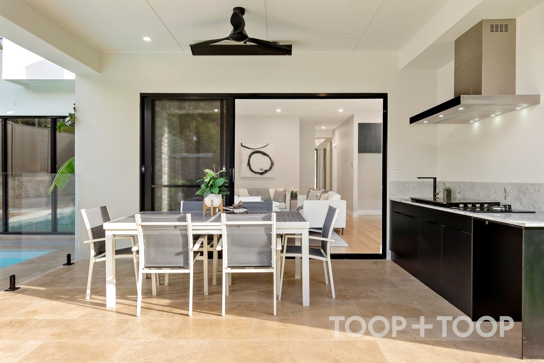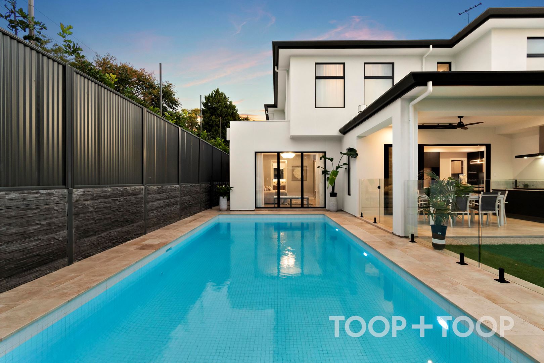7A Woodley Road
Glen Osmond
5
Beds
3
Baths
2
Cars
Brand new, luxurious living.
One of our finest new homes!
Symphony Construction is a boutique builder with over 2 decades of experience designing, developing and constructing their own projects. Closely managing every stage of the design & construction results in a superior custom home with exemplary attention to the details. Less than half of Symphony’s homes are ever offered for sale..
Nestled at the end of a delightful cul-de-sac in a highly sought after location and so close to Seymour College, and zoned for Linden Park Primary, Glen Osmond Primary & Glenunga International High Schools. Surrounded by large Heritage houses, this brand new, custom designed, freestanding home with Grand Marble Façade and beautiful wrought iron balustrade only hints at the luxury to be discovered behind the huge front door.
Solid Tasmanian Oak flooring, glistening chandeliers & gorgeous flowing curtains instantly welcome you home with a warmth that continues throughout. Past the home office and formal lounge, the ground floor master suite, one of two master suites, enjoys a magical view of the pool. The dressing room is fully fitted and the heated floor in the ensuite entices you to soak in the huge bath or linger longer in the spacious shower.
The large main living area is cosy with an Escea Gas log fire & bespoke cabinetry. The Carrara Marble compliments the adjoining designer kitchen & butlers pantry where space is plentiful & the 2 fully integrated dishwashers, Smeg appliances & silent rangehood make entertaining a dream.
The terrace offers an alternate entertaining space with an outdoor kitchen, Gas BBQ & wok burner overlooking the gorgeous family pool area. Warm underfoot, the Italian Travertine stone tiles surround the fully tiled, heated pool with robotic cleaner & underground pool blanket. The perfect North facing aspect make the terrace, pool and garden areas delightful all year round.
The upper floor continues the luxury with another spacious master suite boasting a huge ensuite with heated floor and fully fitted dressing room. Sumptuous carpet, 2 more bedrooms, a home theatre or 5th bedroom, entertainer's wet bar, another large living area and a balcony with sea views complete the upper floor.
Daikin ducted reverse cycle, zoned air conditioning. 2 gas instantaneous hot water systems, double glazed windows, 6.6kw solar with room to expand, 3 phase power, electric car charger provision & Wi-Fi booster future proof the home.
This is the perfect family home in the perfect location and it won’t last long. Don’t miss out on this opportunity to make this stunning property your own today.
Symphony Construction is a boutique builder with over 2 decades of experience designing, developing and constructing their own projects. Closely managing every stage of the design & construction results in a superior custom home with exemplary attention to the details. Less than half of Symphony’s homes are ever offered for sale..
Nestled at the end of a delightful cul-de-sac in a highly sought after location and so close to Seymour College, and zoned for Linden Park Primary, Glen Osmond Primary & Glenunga International High Schools. Surrounded by large Heritage houses, this brand new, custom designed, freestanding home with Grand Marble Façade and beautiful wrought iron balustrade only hints at the luxury to be discovered behind the huge front door.
Solid Tasmanian Oak flooring, glistening chandeliers & gorgeous flowing curtains instantly welcome you home with a warmth that continues throughout. Past the home office and formal lounge, the ground floor master suite, one of two master suites, enjoys a magical view of the pool. The dressing room is fully fitted and the heated floor in the ensuite entices you to soak in the huge bath or linger longer in the spacious shower.
The large main living area is cosy with an Escea Gas log fire & bespoke cabinetry. The Carrara Marble compliments the adjoining designer kitchen & butlers pantry where space is plentiful & the 2 fully integrated dishwashers, Smeg appliances & silent rangehood make entertaining a dream.
The terrace offers an alternate entertaining space with an outdoor kitchen, Gas BBQ & wok burner overlooking the gorgeous family pool area. Warm underfoot, the Italian Travertine stone tiles surround the fully tiled, heated pool with robotic cleaner & underground pool blanket. The perfect North facing aspect make the terrace, pool and garden areas delightful all year round.
The upper floor continues the luxury with another spacious master suite boasting a huge ensuite with heated floor and fully fitted dressing room. Sumptuous carpet, 2 more bedrooms, a home theatre or 5th bedroom, entertainer's wet bar, another large living area and a balcony with sea views complete the upper floor.
Daikin ducted reverse cycle, zoned air conditioning. 2 gas instantaneous hot water systems, double glazed windows, 6.6kw solar with room to expand, 3 phase power, electric car charger provision & Wi-Fi booster future proof the home.
This is the perfect family home in the perfect location and it won’t last long. Don’t miss out on this opportunity to make this stunning property your own today.
Sold on May 22, 2023
$2,650,000
Property Information
Built 2023
Land Size 516.00 sqm approx.
Council Rates To be confirmed
ES Levy $222.90 pa approx
Water Rates $252.58 pq approx
CONTACT AGENT
Neighbourhood Map
Schools in the Neighbourhood
| School | Distance | Type |
|---|---|---|


