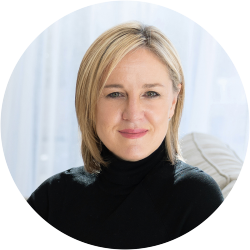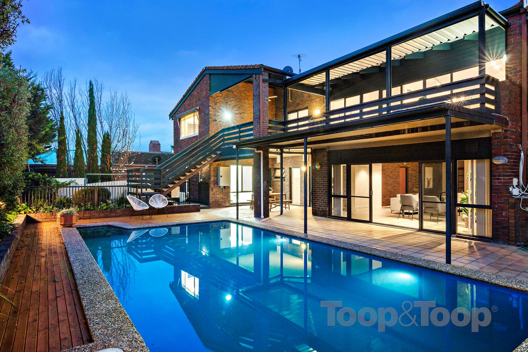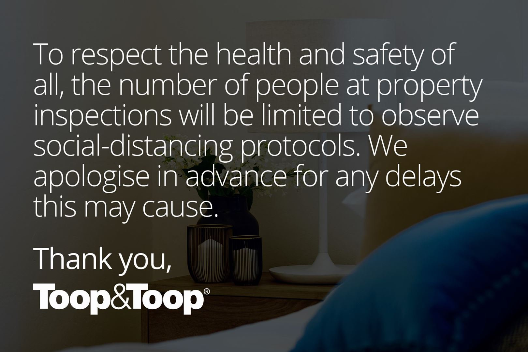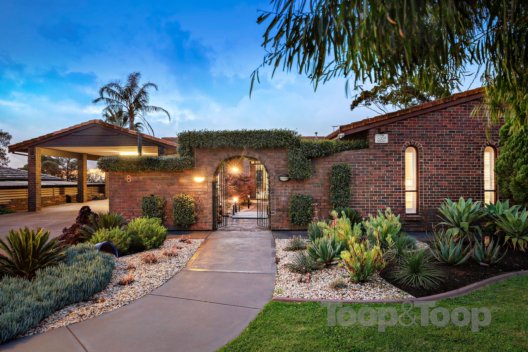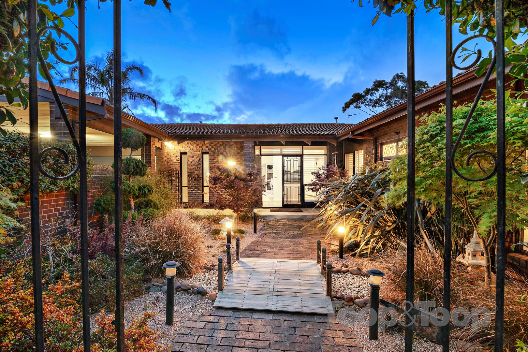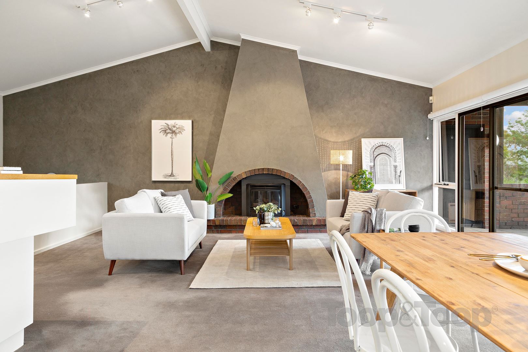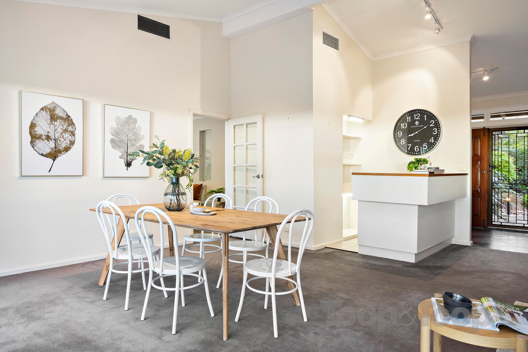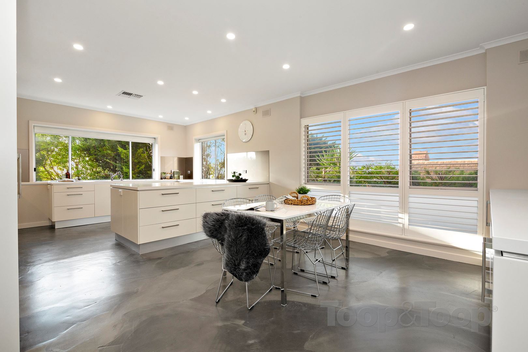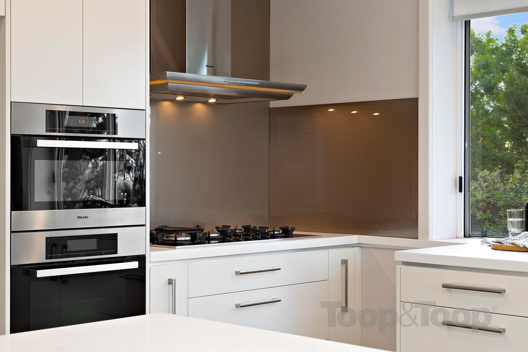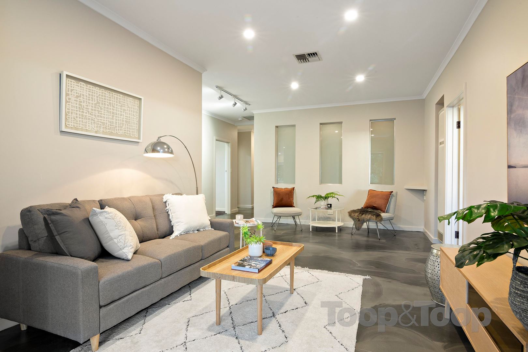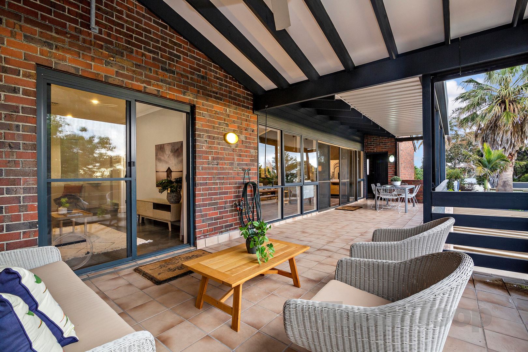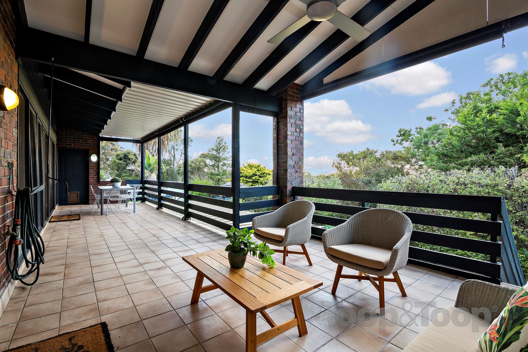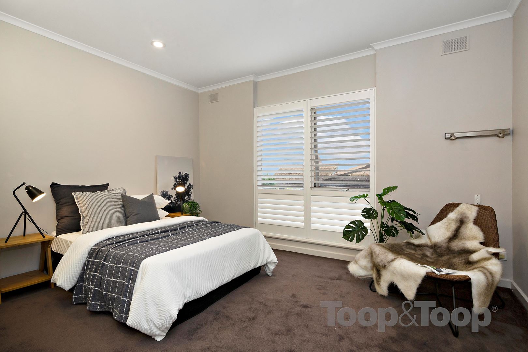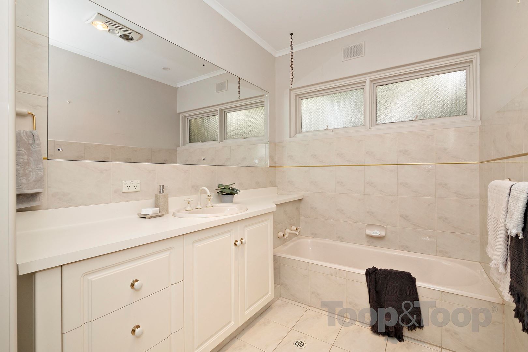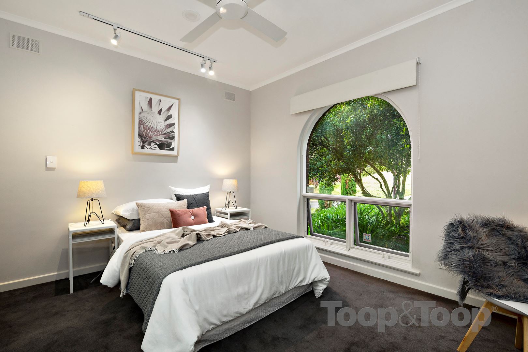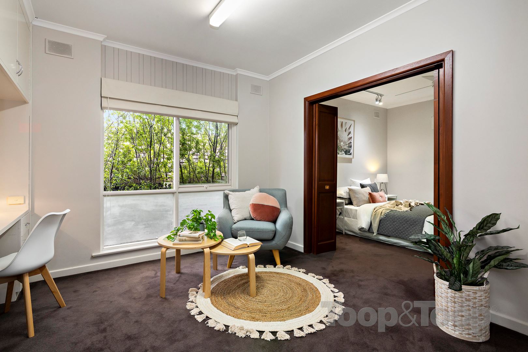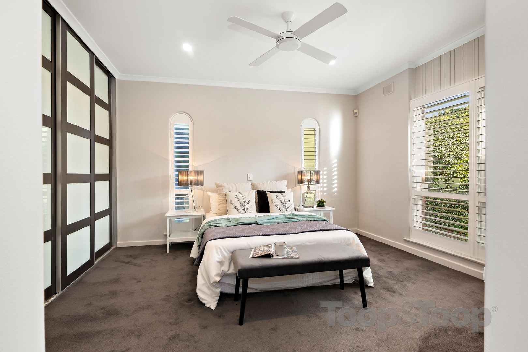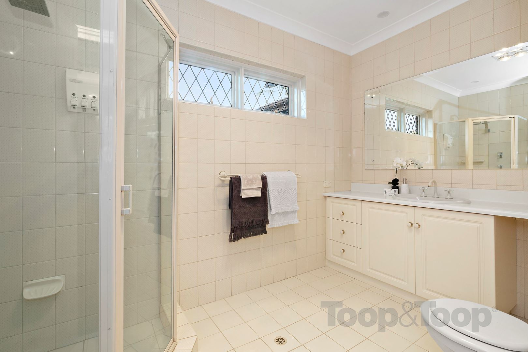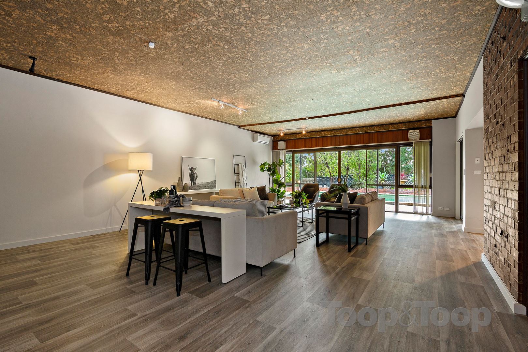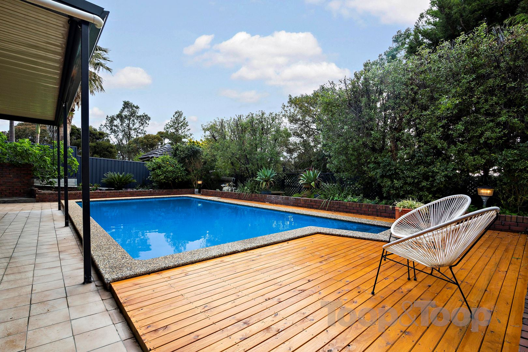8 The Boulevard
Bellevue Heights
5
Beds
3
Baths
4
Cars
The Belle on The Boulevard
This modernized family home of large proportions is positioned on one of Bellevue Heights’ best streets with an elevation taking in city to coast views.
This floor plan will easily accommodate the large family without any compromise on living or study spaces. At ground level you’ll find a magnificent Jag eat-in kitchen with a view of the city, four bedrooms and study convenient to the entry. Two living areas with access to the balcony overlooking the pool will ensure plenty of entertainment options with the formal lounge and dining featuring a pitched roof, gas log fire and bar.
Downstairs an enormous rumpus room with cellar would make a fabulous entertainment space flowing out to the pool and patio area and could also suit other pursuits, perhaps a yoga or home business set up? Also on the lower level is a fifth bedroom, bathroom and well set up laundry that could easily double as a second kitchen if a self-contained living option was desired.
The home has been modernized and is still packed with potential, there is oodles of storage throughout the home and modern comforts such as plantation shutters and outdoor blinds, new carpet and on trend concrete floors.
Enjoy sunsets on the balcony overlooking the in-ground pool. With distant coastal views by day and twinkling lights of the city after dark, you’ll never tire of this vista. Plenty of room for large family gatherings at any time of year, indoors or out.
Close to all conveniences with easy access to the North/South corridor via the new expressway interchange at Sturt Road.
Low maintenance grounds with double garage and further covered and off-street parking for several vehicles.
Close to Flinders University and Hospital and Blackwood village.
Other noteworthy features include;
Security system
Ducted reverse cycle air-conditioning upstairs
Split system air-conditioning downstairs
Concrete - solar heated – salt chlorinated - in-ground pool
Gas log fire
Upgraded meter box
Solar array
Solar hot water system
Mains water and sewer connected
Underhouse storage
Understairs storage
Storage room off entry
Storage cupboards throughout
This floor plan will easily accommodate the large family without any compromise on living or study spaces. At ground level you’ll find a magnificent Jag eat-in kitchen with a view of the city, four bedrooms and study convenient to the entry. Two living areas with access to the balcony overlooking the pool will ensure plenty of entertainment options with the formal lounge and dining featuring a pitched roof, gas log fire and bar.
Downstairs an enormous rumpus room with cellar would make a fabulous entertainment space flowing out to the pool and patio area and could also suit other pursuits, perhaps a yoga or home business set up? Also on the lower level is a fifth bedroom, bathroom and well set up laundry that could easily double as a second kitchen if a self-contained living option was desired.
The home has been modernized and is still packed with potential, there is oodles of storage throughout the home and modern comforts such as plantation shutters and outdoor blinds, new carpet and on trend concrete floors.
Enjoy sunsets on the balcony overlooking the in-ground pool. With distant coastal views by day and twinkling lights of the city after dark, you’ll never tire of this vista. Plenty of room for large family gatherings at any time of year, indoors or out.
Close to all conveniences with easy access to the North/South corridor via the new expressway interchange at Sturt Road.
Low maintenance grounds with double garage and further covered and off-street parking for several vehicles.
Close to Flinders University and Hospital and Blackwood village.
Other noteworthy features include;
Security system
Ducted reverse cycle air-conditioning upstairs
Split system air-conditioning downstairs
Concrete - solar heated – salt chlorinated - in-ground pool
Gas log fire
Upgraded meter box
Solar array
Solar hot water system
Mains water and sewer connected
Underhouse storage
Understairs storage
Storage room off entry
Storage cupboards throughout
Sold on Oct 18, 2020
$910,000
Property Information
Built 1975
Council Rates $2,350.35pa approx.
ES Levy $192.80pa approx.
Water Rates $230.79pq approx.
CONTACT AGENT
Neighbourhood Map
Schools in the Neighbourhood
| School | Distance | Type |
|---|---|---|

