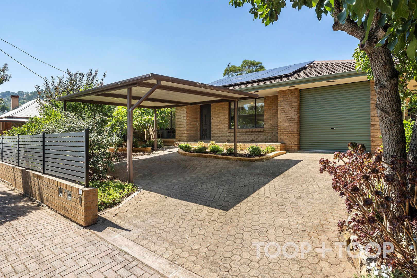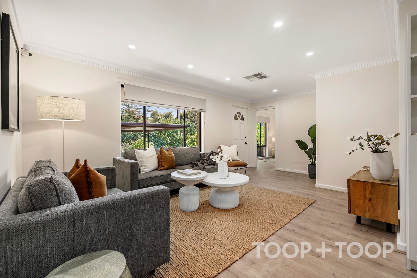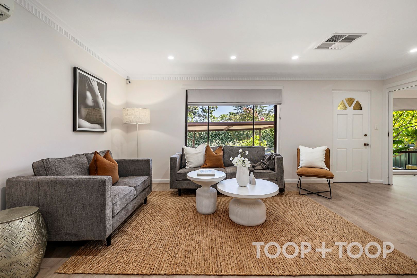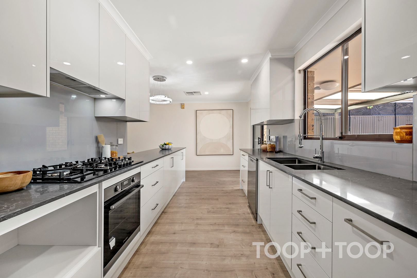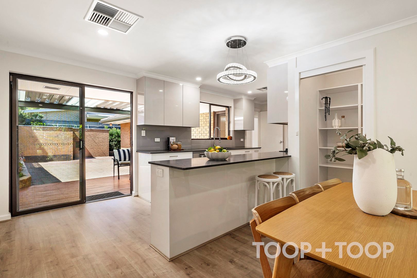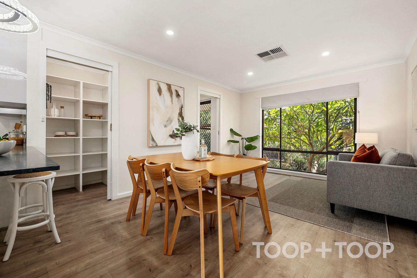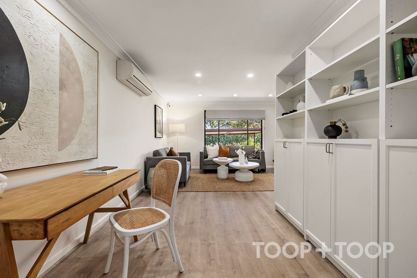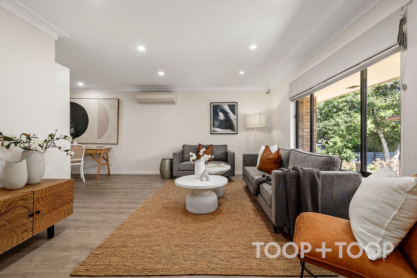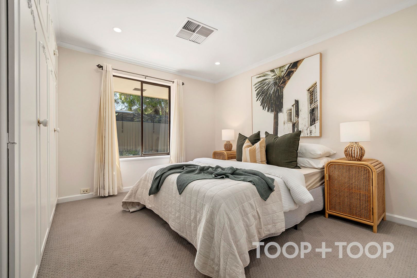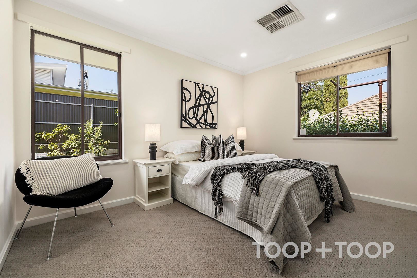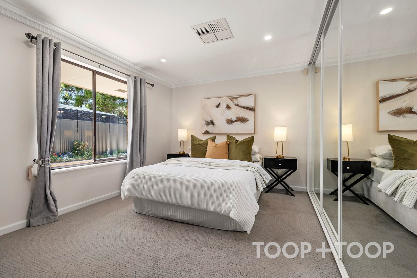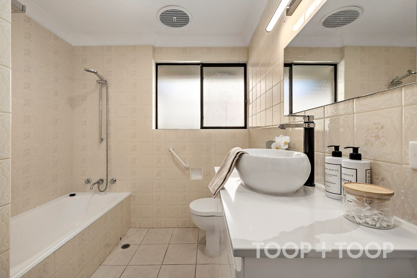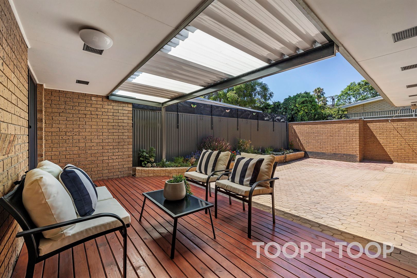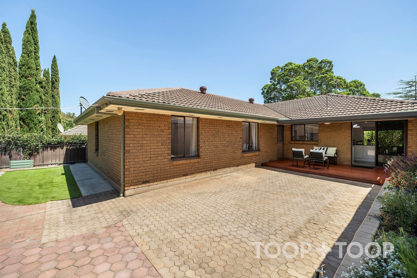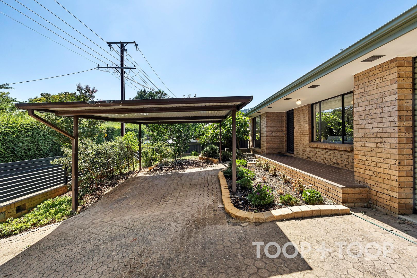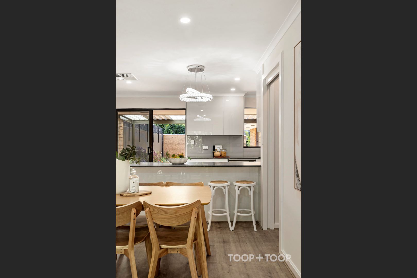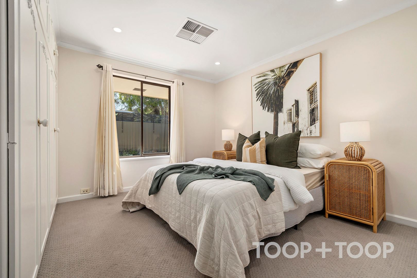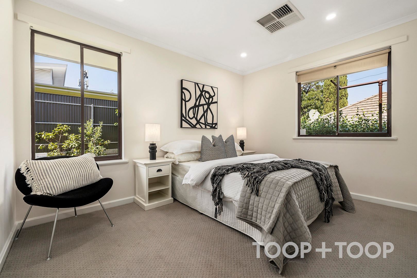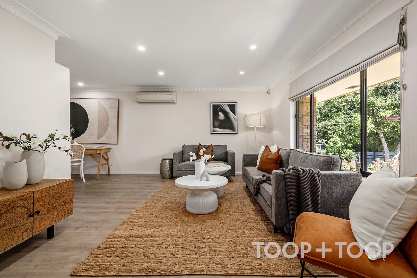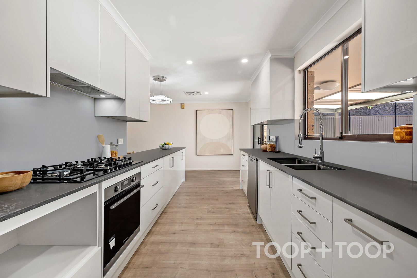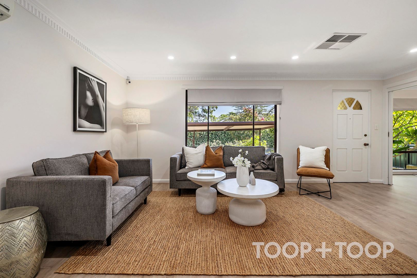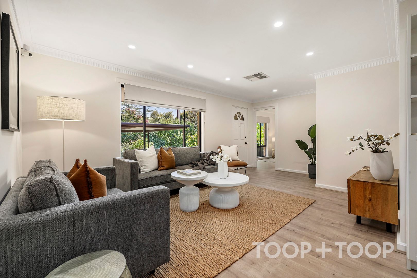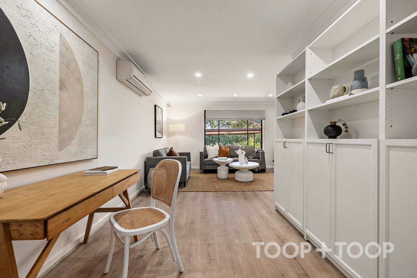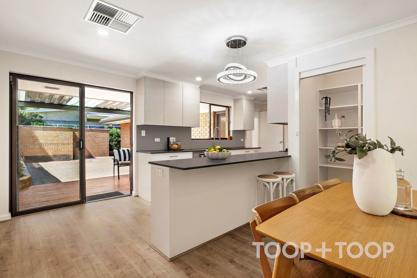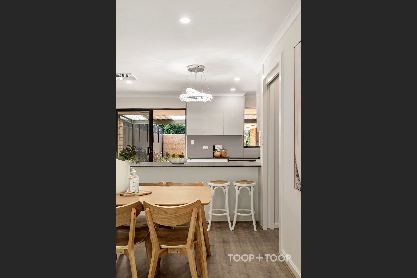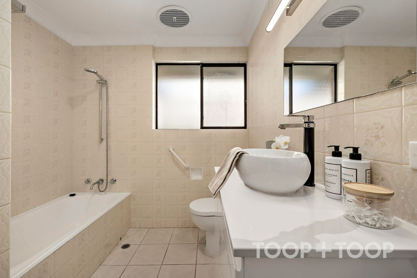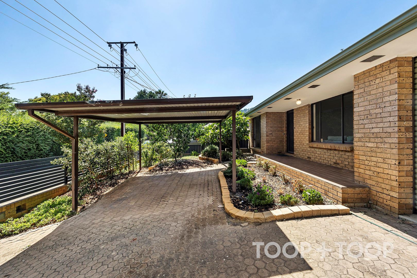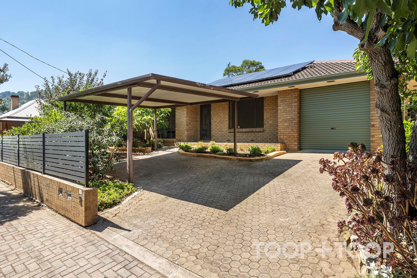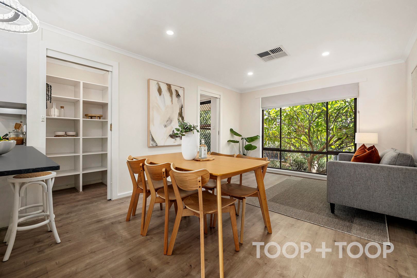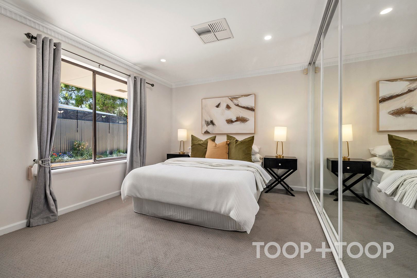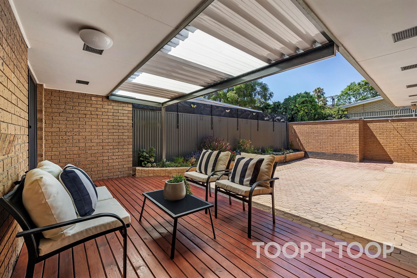Copied to clipboard
8 Vine Lane
Glen Osmond
3
Beds
2
Baths
2
Cars
Secure family gem awaits
Welcome to 8 Vine Lane, a delightful residence perched on the desirable high side of the road in Glen Osmond. This charming property, ideal for families seeking highly sought after school zones, downsizers, or investors, boasts a serene ambiance combined with enviable functionality. The home offers three generously sized bedrooms, each filled with natural light and outfitted with built-in robes for ample storage.
The heart of the home is its large, updated kitchen, featuring sleek Caesarstone benchtops ideal for culinary enthusiasts. The open dining area seamlessly flows into an inviting living space, where natural light pours through large windows, creating a bright and airy atmosphere. Just beyond, the undercover entertaining deck becomes an extension of your living area, perfect for gathering with friends or savouring a quiet morning coffee surrounded by the lush garden.
Embrace the suburban lifestyle with established fruiting trees that provide a sense of tranquility and self-sustenance. Proximity to premium shopping at Burnside Village and zoning to renowned schools, including Glenunga International High, make this property an ideal choice for families and investors alike.
This low-maintenance residence is complemented by modern comforts, including ducted reverse cycle air conditioning and the eco-friendly bonus of 6.5kw solar panels. A single garage and carport provide convenient parking, with additional undercover space ensuring ample room for visitors.
Key Features:
- 3 comfortable bedrooms, master with built-in robes
- Modern kitchen with Caesarstone benchtops
- Spacious lounge and open plan dining/living
- Undercover entertaining deck and lush garden
- 6.5kw solar panels and ducted air conditioning
- Low maintenance gardens with potential for improvements.
Whether you're winding down or investing wisely, 8 Vine Lane promises a harmonious blend of lifestyle and convenience in one of South Australia's premier locations.
Local Council: Burnside
Council rates: $1,842.20pa approx.
Year built: 1978
Land size: 463 sqm approx.
Frontage: 15.24m approx.
SA Water rates: $237.99pq approx.
The heart of the home is its large, updated kitchen, featuring sleek Caesarstone benchtops ideal for culinary enthusiasts. The open dining area seamlessly flows into an inviting living space, where natural light pours through large windows, creating a bright and airy atmosphere. Just beyond, the undercover entertaining deck becomes an extension of your living area, perfect for gathering with friends or savouring a quiet morning coffee surrounded by the lush garden.
Embrace the suburban lifestyle with established fruiting trees that provide a sense of tranquility and self-sustenance. Proximity to premium shopping at Burnside Village and zoning to renowned schools, including Glenunga International High, make this property an ideal choice for families and investors alike.
This low-maintenance residence is complemented by modern comforts, including ducted reverse cycle air conditioning and the eco-friendly bonus of 6.5kw solar panels. A single garage and carport provide convenient parking, with additional undercover space ensuring ample room for visitors.
Key Features:
- 3 comfortable bedrooms, master with built-in robes
- Modern kitchen with Caesarstone benchtops
- Spacious lounge and open plan dining/living
- Undercover entertaining deck and lush garden
- 6.5kw solar panels and ducted air conditioning
- Low maintenance gardens with potential for improvements.
Whether you're winding down or investing wisely, 8 Vine Lane promises a harmonious blend of lifestyle and convenience in one of South Australia's premier locations.
Local Council: Burnside
Council rates: $1,842.20pa approx.
Year built: 1978
Land size: 463 sqm approx.
Frontage: 15.24m approx.
SA Water rates: $237.99pq approx.
Sold on Jan 31
$1,460,600
Property Information
Built 1978
Land Size 463.00 sqm approx.
Council Rates $1,842.20pa approx.
ES Levy $198.40pa approx.
Water Rates $237.99pq approx.
CONTACT AGENTS
Neighbourhood Map
Schools in the Neighbourhood
| School | Distance | Type |
|---|---|---|



