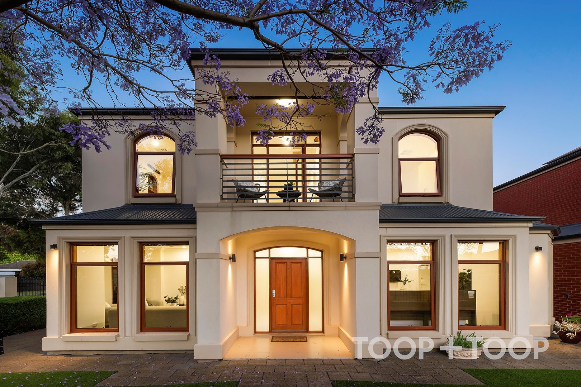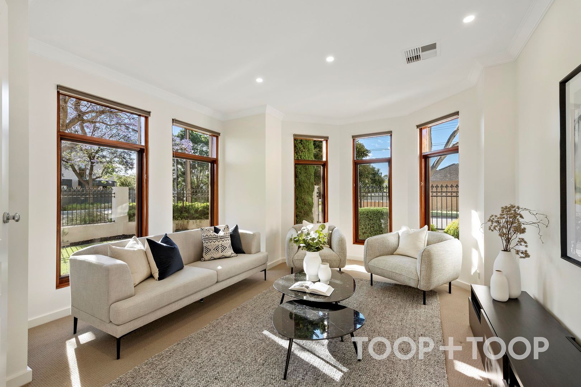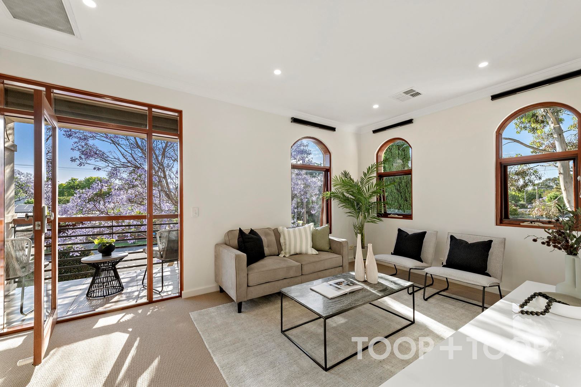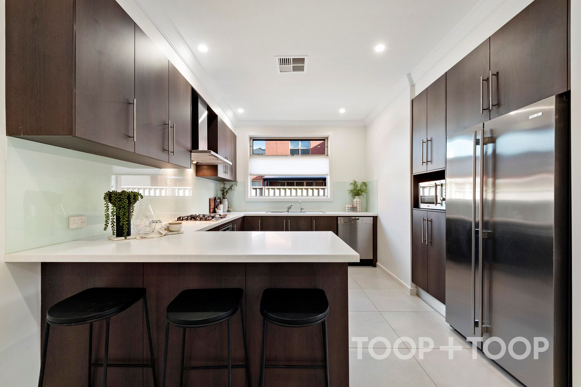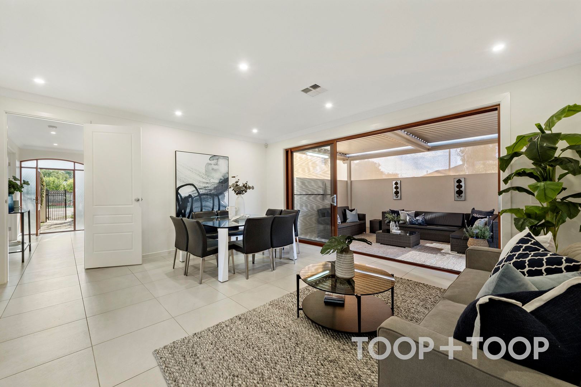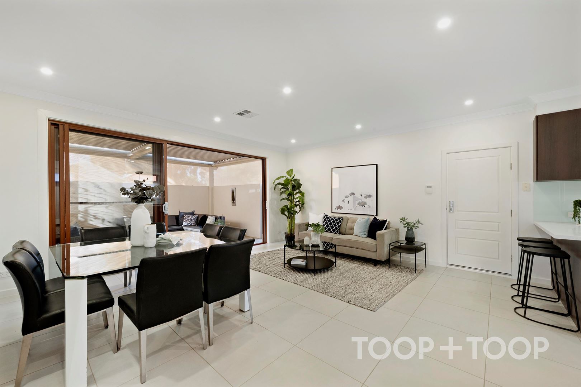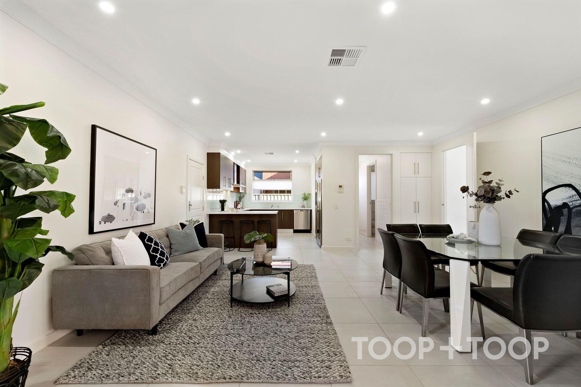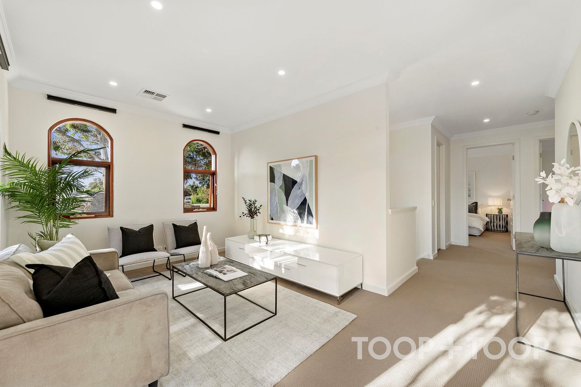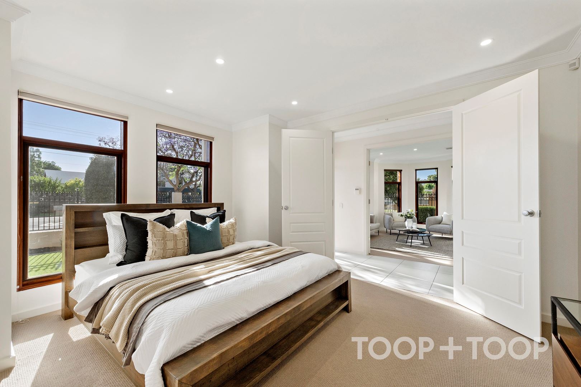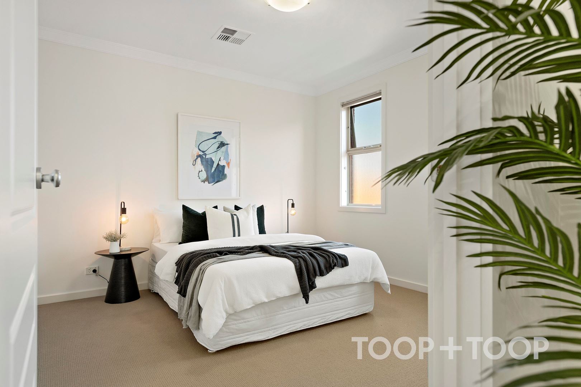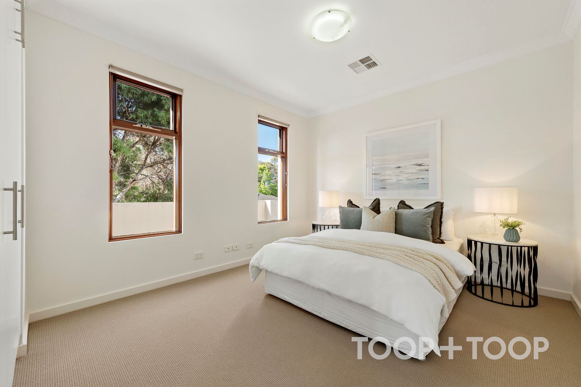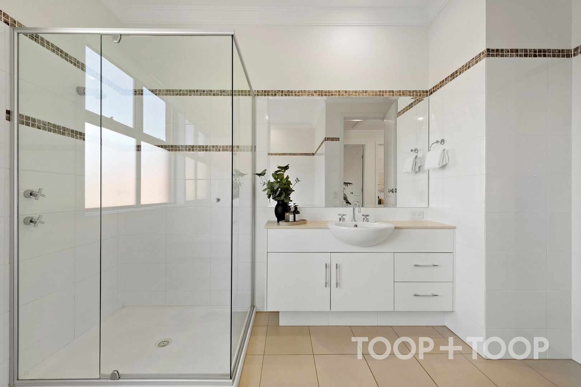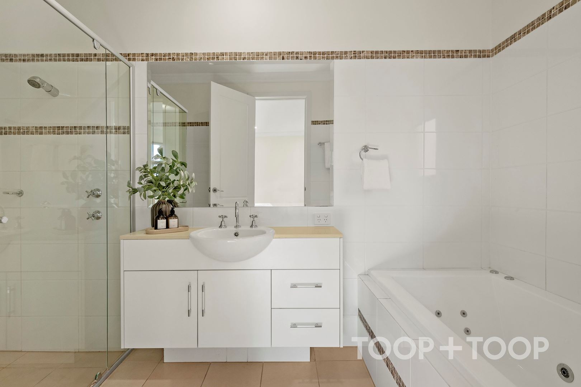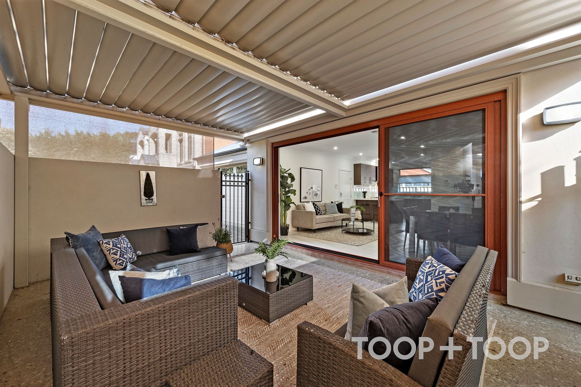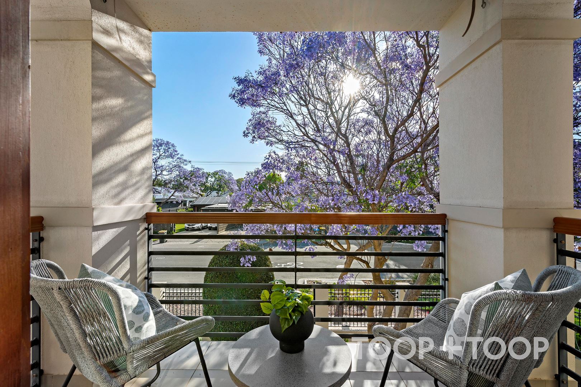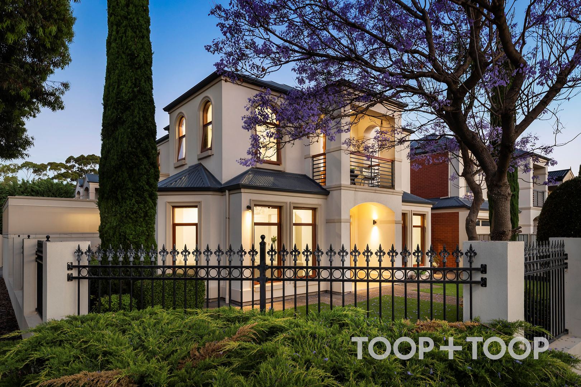83A Lansdowne Terrace
Vale Park
4
Beds
2
Baths
2
Cars
Contemporary Executive Residence in Prestigious Vale Park
Located on a wide, jacaranda-lined street on the border of Walkerville and Vale Park, perfectly positioned on a spacious corner block, this free-standing two storey executive residence exudes street appeal.
Stepping inside, natural light emanates from every room, with high ceilings and an abundance of windows highlighting the nearby leafy surrounds. A modern, neutral colour palette throughout, there is nothing left to do but move in and enjoy.
Multiple living rooms, and an expansive master retreat downstairs with walk in robe and ensuite, highlight the functionality of this home’s footprint. Sumptuously spread over two levels, it can easily cater for the growing family, or perhaps provide the perfect downsizer option for those looking to live on one level, yet have the flexibility of a second floor providing further accommodation and space.
A modern kitchen with Miele stainless steel appliances including gas cooktop and Essastone benchtop, will perfectly cater to the chef of the family. Open plan living and dining lead to the Vergola covered patio, providing an additional living space, seamlessly integrating the interior and exterior, and an additional rear courtyard with Vergola provides ample entertaining options.
Upstairs, another retreat leads to the balcony overlooking the tree lined street. Three well-proportioned bedrooms, with built in robes and built-in desk to the fourth bedroom, will suit the children or visitors of the family, with a modern bathroom complete with stone vanity and separate toilet servicing this floor.
Enjoy all that living in this highly sought-after location has to offer, a myriad of schooling options; zoned to Vale Park Primary & Norwood International High School, with a selection of prestigious private schools close by including Wilderness School, PAC & St Peters College. Short drive to the CBD, with plenty of public transport options, or Walkerville Terrace Shopping Centre precinct. Walk or ride along the River Torrens Liner Park trails of a weekend, and enjoy the numerous reserves and parklands close by.
Some of this home’s many features include:
• Three phase ducted reverse cycle air conditioning
• Three separate living areas internally
• Freshly painted internally
• Luxaflex blinds throughout
• Updated LED lighting throughout
• Powder room downstairs
• Separate laundry
• Drip irrigation system to front yard
• Fully fenced with alarm system & intercom
• Rainwater tank
• Spacious double automatic garage with rear access
Covid Update:
To minimise risk in line with eased border restrictions, we're asking buyers to limit their visits at property inspections to less than 15 minutes and wear a face mask. Thank you for your cooperation.
Stepping inside, natural light emanates from every room, with high ceilings and an abundance of windows highlighting the nearby leafy surrounds. A modern, neutral colour palette throughout, there is nothing left to do but move in and enjoy.
Multiple living rooms, and an expansive master retreat downstairs with walk in robe and ensuite, highlight the functionality of this home’s footprint. Sumptuously spread over two levels, it can easily cater for the growing family, or perhaps provide the perfect downsizer option for those looking to live on one level, yet have the flexibility of a second floor providing further accommodation and space.
A modern kitchen with Miele stainless steel appliances including gas cooktop and Essastone benchtop, will perfectly cater to the chef of the family. Open plan living and dining lead to the Vergola covered patio, providing an additional living space, seamlessly integrating the interior and exterior, and an additional rear courtyard with Vergola provides ample entertaining options.
Upstairs, another retreat leads to the balcony overlooking the tree lined street. Three well-proportioned bedrooms, with built in robes and built-in desk to the fourth bedroom, will suit the children or visitors of the family, with a modern bathroom complete with stone vanity and separate toilet servicing this floor.
Enjoy all that living in this highly sought-after location has to offer, a myriad of schooling options; zoned to Vale Park Primary & Norwood International High School, with a selection of prestigious private schools close by including Wilderness School, PAC & St Peters College. Short drive to the CBD, with plenty of public transport options, or Walkerville Terrace Shopping Centre precinct. Walk or ride along the River Torrens Liner Park trails of a weekend, and enjoy the numerous reserves and parklands close by.
Some of this home’s many features include:
• Three phase ducted reverse cycle air conditioning
• Three separate living areas internally
• Freshly painted internally
• Luxaflex blinds throughout
• Updated LED lighting throughout
• Powder room downstairs
• Separate laundry
• Drip irrigation system to front yard
• Fully fenced with alarm system & intercom
• Rainwater tank
• Spacious double automatic garage with rear access
Covid Update:
To minimise risk in line with eased border restrictions, we're asking buyers to limit their visits at property inspections to less than 15 minutes and wear a face mask. Thank you for your cooperation.
FEATURES
Alarm System
Balcony
Built In Robes
Courtyard
Dishwasher
Ducted Cooling
Ducted Heating
Fully Fenced
Intercom
Outdoor Entertaining
Remote Garage
Sold on Dec 18, 2021
Auction Time
Property Information
Built 2006
Land Size 425.00 sqm approx.
Council Rates $2188.55pa approx
ES Levy $224.20pa approx
Water Rates $264.78pq approx
CONTACT AGENTS
Neighbourhood Map
Schools in the Neighbourhood
| School | Distance | Type |
|---|---|---|



