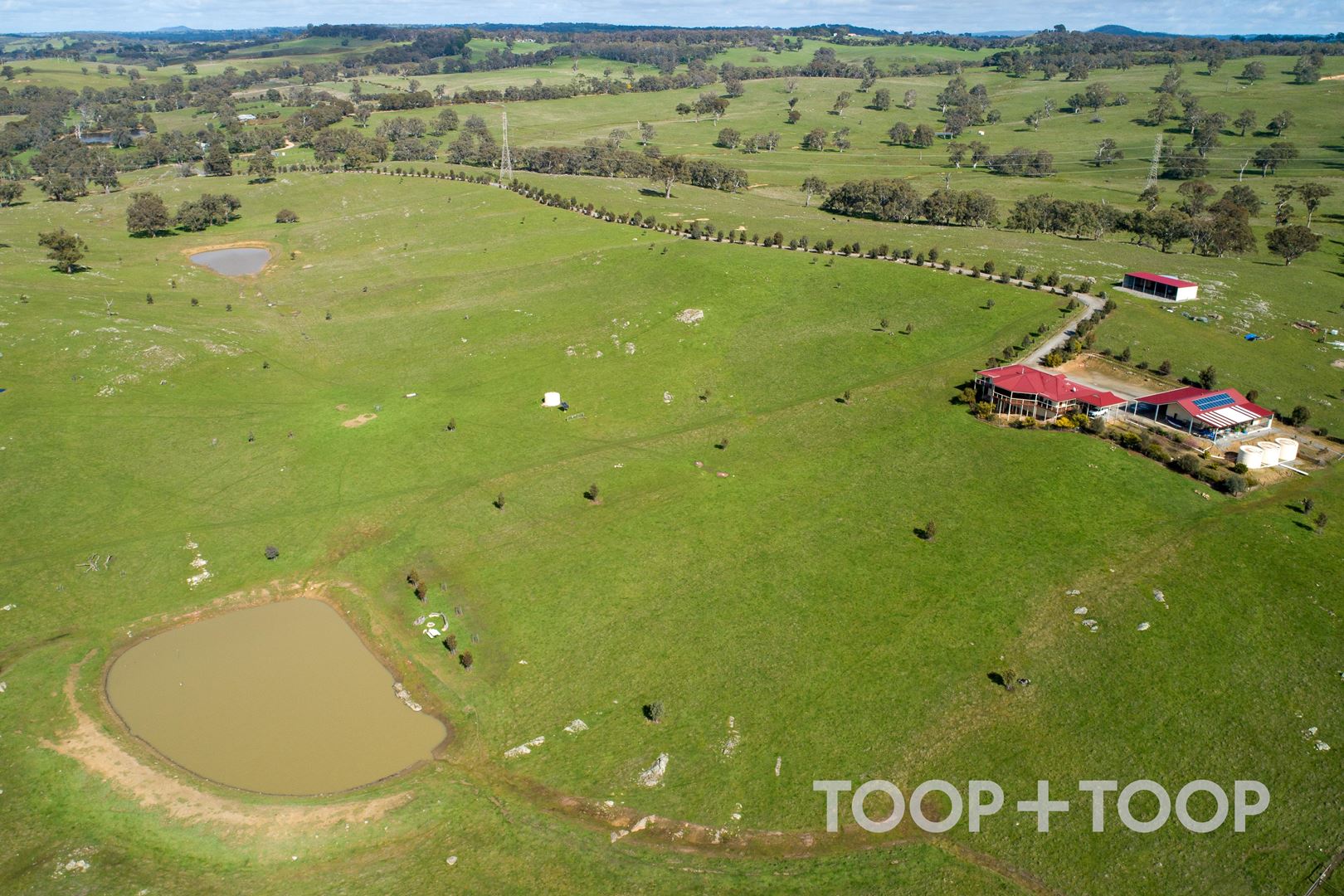August 22, 2025
Above It All: Life at The Adelaidean Dual Penthouse
There are homes that impress with their scale, others that dazzle with their finishes. And then there are those rare properties that do both—while telling a story of vision, detail, and lived-in warmth.
Perched atop The Adelaidean, Adelaide’s tallest residential tower, the dual penthouse at 3401/19 Frome Street is more than an apartment. It’s an experience: a private world suspended above the city, where sweeping views meet meticulous design, and every detail has been chosen with intent.
To discover the vision behind the design, we joined co-owner Maggi Miles, a former New York fashion designer, for an intimate tour. With Maggi as our guide, the penthouse unfolds not just as an architectural achievement but as a reflection of her eye for elegance, proportion and soul.
Step Inside the Unexpected
The moment the penthouse door opens, the space already feels electric. Maggi designed this area to be the first folly that greets guests. A vaulted mirror ceiling reflects light across the room, while quirky, colourful wallpaper by Italian design house Moooi adds personality instantly. A wired light fixture from the same brand adds a sculptural touch and catches the eye from every angle.
“It’s a surprise, it’s beautiful, and it introduces what the style of the apartment is going to be like,” Maggi explains. From the first step inside, it is clear this is no ordinary home, and every detail has been chosen to delight and set the tone for what comes next.
Open-Plan Living: Light, Material, View
From the entry, we glide into the open plan living and dining area, where the heart of the penthouse reveals itself. A six-metre double marble kitchen island dominates the space with quiet grandeur, while copper-finished cabinetry plays against timber and stone, bringing warmth and a little theatrical flair.
Floor-to-ceiling windows stretch towards the balcony, framing views of the city below, the distant hills and planes drifting lazily toward the airport. By day, sunlight dances across surfaces, and by night, programmable lighting transforms the space into an intimate sexy hotel suite that feels equal parts elegant and mischievous.
“My style is elegant, but always edgy,” Maggi says. “I don’t like things that are so precious that you can’t sit in them or don’t want to stay in them.”
The Guest Wing: A Conversation Starter
The guest bedroom is warm, inviting, and undeniably cosy, with views across the city that make it hard to leave. The entire wing can be closed off for complete privacy, yet when no visitors are in residence, part of the wing acts as Gary’s office, where Maggi’s partner and co-owner, also a fiction author, brings stories to life.
But it is the powder room that steals the show—the second folly of the home. Hand-cut Italian marble floors and long marble benches set a sophisticated backdrop, but the walls are where the personality truly bursts forth. Maggi’s inner anarchist took over, decorating the room with wallpaper that displays a series of Gary’s different facial expressions repeated across the space. A glowing neon phrase, lifted from Gary’s book What Will Happen To You?, hangs above, inviting visitors to pause and ponder their fate.
Adding to the surreal experience, a subtle audio feature plays softly in the background. Depending on the day, you might hear the melancholy strains of Casablanca or the iconic beats of Pulp Fiction drifting through the room, turning a quick stop into an unexpected sensory moment.
“I wanted something quirky, that was fun, because it’s the powder room,” Maggi says. “When guests come, it becomes a conversation point during dinner. You hear outrageous laughter coming from the powder room. It’s a shock, it’s a surprise, they weren’t expecting it. I like the unexpected, that’s the folly and that’s the fun.”
“Living in houses, to me, needs to be fun, joyful and playful,” she adds.
Primary Suite: Cocooned in Comfort
Step away from the social heart of the penthouse and the atmosphere changes. The primary suite is a cocoon, with plush carpet underfoot and muted tones wrapping the walls. Curtains glide silently open to reveal dawn spilling across the Adelaide Hills, bathing the room in soft, golden light.
The ensuite is a study in indulgence. Cool marble meets fingertips, water cascades from a rain shower, and the freestanding bath offers a quiet retreat for pause and reflection. With ample wardrobes and thoughtful storage throughout, Maggi calls it “every girl’s dream.”
From the bath, the view is remarkable. Few homes allow you to soak in a stone bath while gazing out over a city that shifts from day to night. Here, the penthouse connects serenity with spectacle, offering a front-row seat not only to the lights of the city but also to the roaring activity of the Adelaide Oval, making each evening a private show.
Life on Another Level
To close our tour with Maggi, we asked her about the lifestyle that comes with living in a dual penthouse like 3401/19 Frome Street. She spoke of the freedom it offers and the multi-layered rhythm of life it enables.
The energy of the city drifts up, visible and vibrant, yet you are suspended above it, able to watch without being in the thick of it. When connection is desired, the streets are just an elevator ride away, ready to draw you into the rhythm, the bustle, and the pulse of Adelaide.
“I loved designing this penthouse home, and it’s been a joy to live in and share with our friends and family for the last five years. Hopefully, it will provide a very special experience for the next person that comes in,” Maggi says.
More Details
3401/19 Frome Street, Adelaide is currently listed by our Sales Partner Jordan Begley. For full property details, additional photos, and to arrange a private viewing, click here or call Jordan on 0410 289 240.



